Hello!
I hope you’ve come out of your Halloween sugar coma and are ready to kick off a new week. How is it November already?! We have a big week ahead of us. We celebrate our 20th anniversary on Wednesday, and our oldest son turns 16 on Friday. Talk about craziness!
I’m kicking off the week with some Homearama tours for your viewing pleasure. This is a local Homearama, and a small one. It was supposed to have three home tours, but one of them wasn’t finished in time, so it was just two tours. But, they are both really lovely homes that I’m sure you will enjoy!
Let’s get started with the first home:
The Grandeur
Builder: South Dayton Builders and Remodelers
Square Footage: 7,000 sq. ft.
Price: $1.2M (sold)
As you can see, it was a rainy, miserable day when we went. But, that didn’t make the exterior of this home any less lovely. I’ll keep my commentary to a minimum, but will point out some of the features that I found so warm and inviting in this home.
This was an interesting technique. The wall corners in this home were rounded, and this decorative trim is a bit of a painter’s mirage. Notice the trim molding was added, but the whole thing is painted out vs. trimmed out with wood molding. Very clever!
A closer look – see how it was taped off and painted?
Straight ahead was a beautiful two story family room. I like how they filled up the walls to the top – it made the room feel a little more grounded, if that makes sense.
The master bedroom is on the first floor, and it was so tranquil and calming – the wall color was perfect.
The master bath was equally lovely – take note of the tile floors. All of the flooring in this home was so well done.
We made our way back toward the family room and into the kitchen.
Beautiful seeded glass cabinetry, and the wood paneled back splash was an interesting element as well.
Can you guess what’s behind door #1?
A beautifully huge pantry!
The detail on the island was gorgeous.
Even though it was cold, you could still envision what a beautiful outdoor space this will be during the warmer months.
Back inside, there is a half bath. I am not usually one for elaborate wall treatments, but I absolutely love this one. It looks like a birch tree, and is so perfect with the finishes they chose to go with it.
There is definitely an equestrian vibe to this home.
Upstairs, you were struck by the decorative ceiling as you went upstairs (one of two staircases).
A little office area made use of the landing area upstairs.
The bedding in this photo is reading more blue, but it’s actually gray – it was a great color combination for a boy’s room, and you could swap out the skis for whatever sport you wanted. Very nice.
Again with the neat tile selections – this tile almost looked like it was raised the way that the coloring and shading is done. So interesting.
Another bedroom –
And bathroom –
And this sweet bedroom –
With its attached bathroom and more beautiful tile.
The floor tile was gorgeous!
There was a large display area, but I could only imagine how difficult it would be to dust, and how dusty anything I had would get up there…
We made our way to the basement, and it had me at hello. With the weather being so cold and rainy, we could have snuggled up on this sofa with a glass of wine and sat in front of the fire for awhile. Do you think the homeowners would mind?
To the left was an amazing media area.
As you can see, there is room for everyone to do something down here.
The basement included another large bedroom, that didn’t feel at all like it was in the basement.
High ceilings, and even the view out of the window was filled with trees.
And of course, a well-appointed exercise room. I do like how this mirror is framed – a nice touch.
The basement walked out to the pool – a true entertainer’s home.
There was also this space that would be great for washing down dogs, or cleaning up after being in the pool. So well designed! The basement also included two sets of staircases, which I had never seen before. But it really worked in this home.
This home was very warm and welcoming, and I could envision it filled with family and friends for the holidays, or even during the warm summer months. Beautifully done, and designed to really function well, which is what we all want these days, isn’t it?
Stay tuned for tomorrow’s tour – here is a sneak peek!



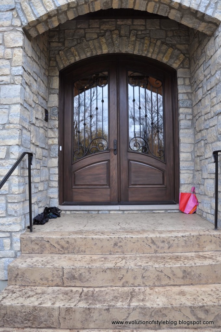
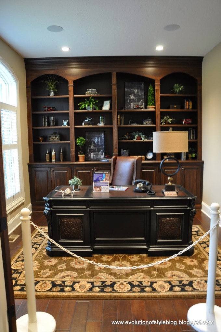
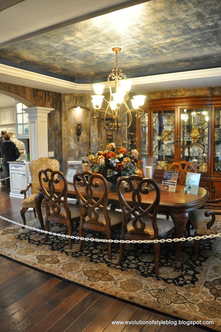
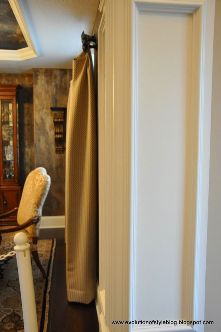
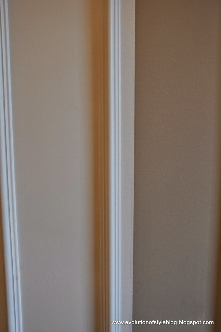
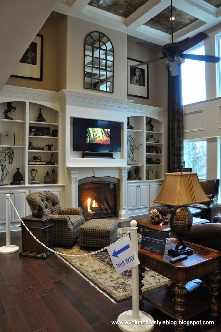
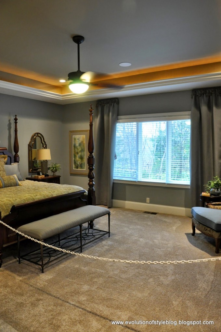
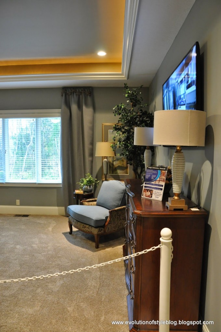


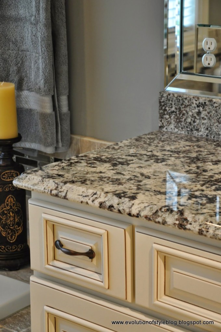
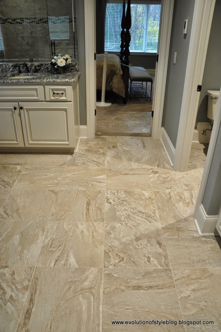
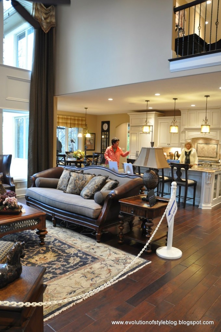
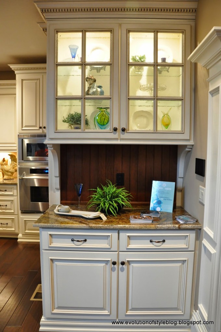
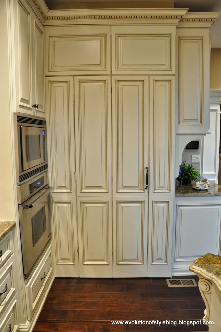
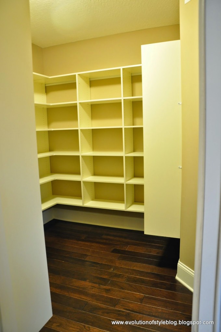

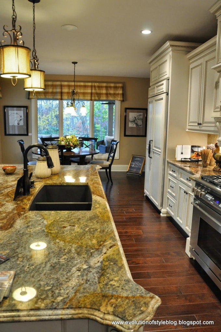

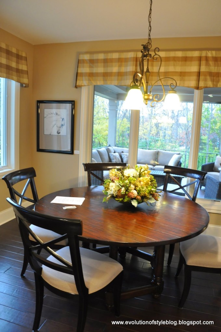

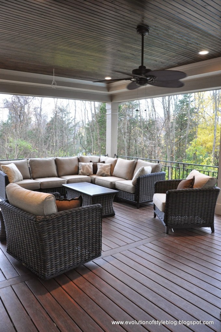
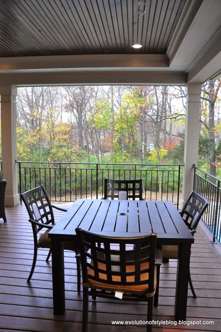
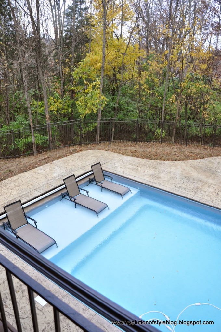
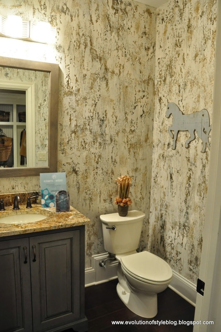
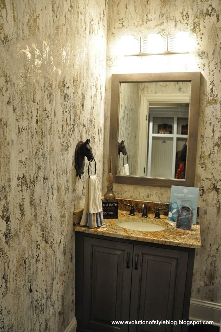
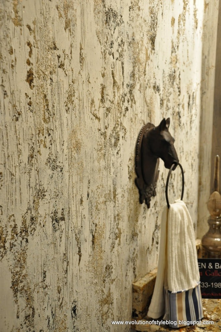
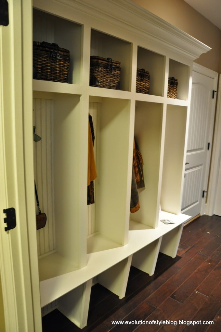
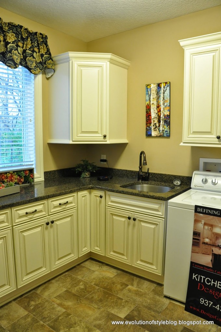
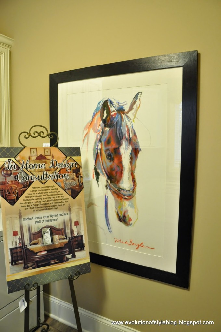
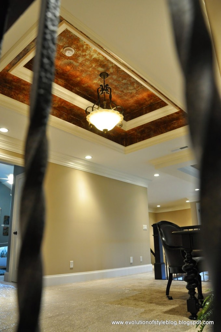




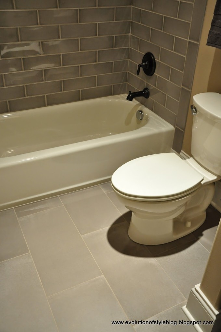

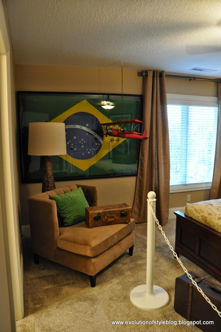
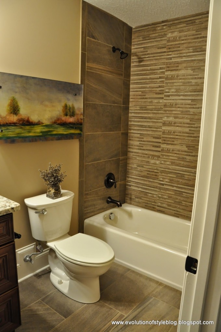
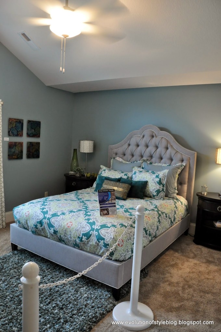
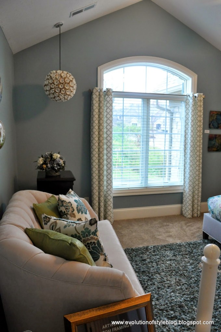
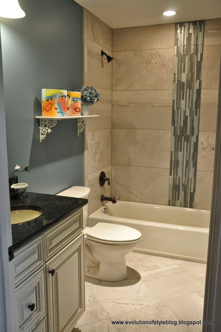
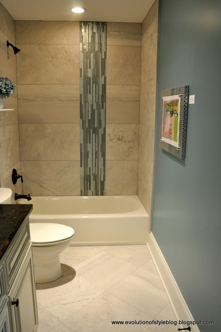
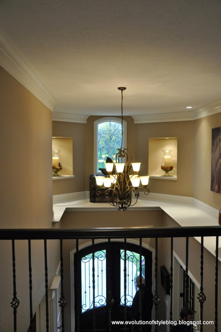
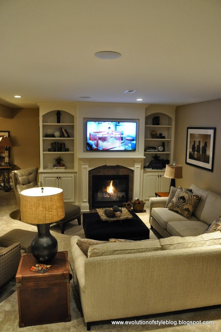
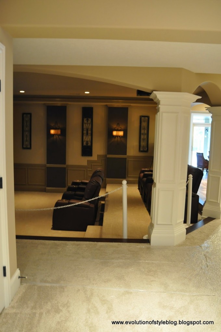
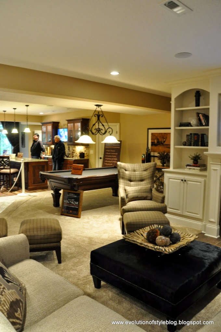
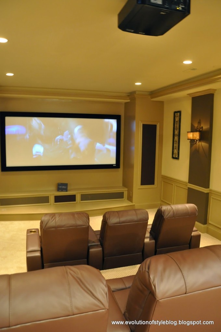
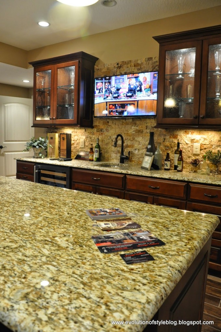
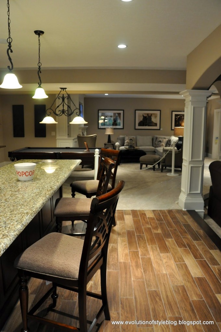
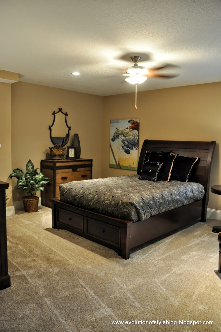
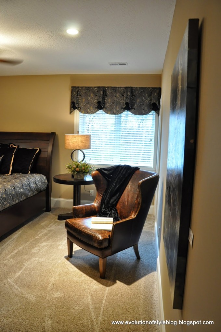
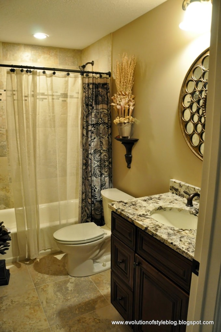

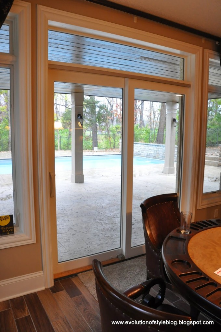

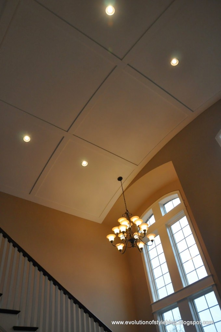

6 Comments
Calypso In The Country
November 3, 2014 at 2:51 pmWow!!! What an awesome tour! I don't know where to begin…love the kitchen, mud room, bathrooms, the BASEMENT! Thanks for sharing!
Shelley
Jenny
November 3, 2014 at 8:18 pmThe basement was my absolute favorite. We ooohed and ahhhed the moment we walked downstairs. 🙂
Lisa @ Shine Your Light
November 3, 2014 at 9:02 pmWow that is a lot of house!! How fun to take the tour – thank you for sharing!
tatiana chaweles
May 25, 2020 at 8:34 amAwesome!!! So beautiful and confortable!! And the brasilian big flag in the room!! Someone maybe likes Brasil!!
kym Lawrence
December 30, 2022 at 3:23 pmwhat is the cabinet paint color with thx
Jenny
January 5, 2023 at 11:57 amIf it’s not listed, unfortunately, I don’t know it.