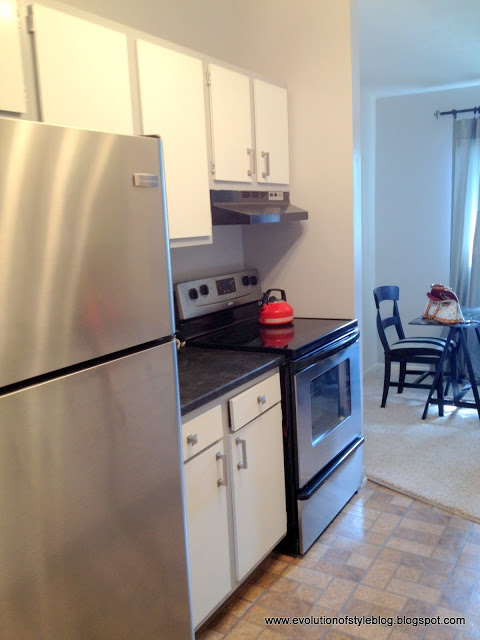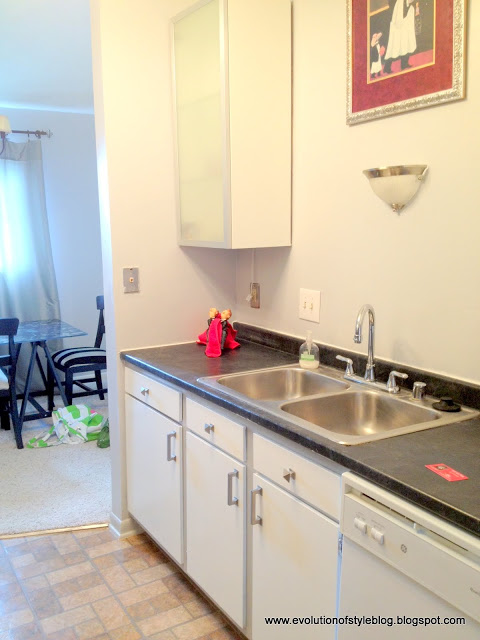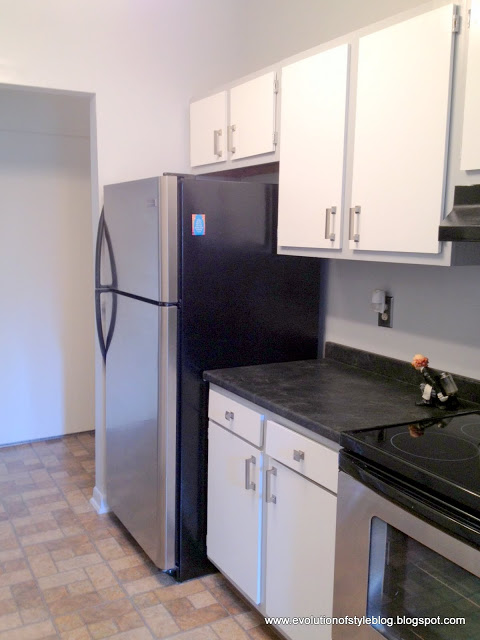Hello!
Here is a new spin on dealing with a design dilemma – I want to know what you think and what you would do in this situation. I have a client that has given me “creative freedom” in giving a kitchen condo a facelift that’s listed for sale. First, let me give you some background.
- I’m going to be repainting the kitchen cabinets in this kitchen.
- It’s a small, galley style kitchen in a 2-bedroom/2-bath condo.
- I will be replacing the cabinet hardware and hinges.
- The floors will stay the same (but I have suggested adding a runner).
- While I would love to add a backsplash, the condo is already priced aggressively, and that’s out of my scope of work.
- And yes, I did suggest replacing the cabinets altogether.
Now that you know the background, let’s take a look at the kitchen:
Pretty cold and blah right now. The rest of the condo shows much better – the carpet looks new, very neutral wall colors and décor. The cabinets have been painted once already, and whoever painted them, chose to paint the frames in a gray color. Not sure what the logic was on that, but it’s definitely going to change.
So, if you were given creative discretion to make this kitchen more buyer-friendly, what would you do? I have some ideas, but I would love to hear your take on this little space. We’ll compare notes. 🙂







9 Comments
Lisa @ Shine Your Light
September 9, 2013 at 12:57 pmOh juicy project!
I think that space over the sink is really awkward. I would mount two or three shelves, and use that light source for an under-shelf light that hidden. Then style the shelves with pretty pitchers, etc.
Something like this:
http://www.pinterest.com/pin/286823069991632544/
Possibly take off those glass doors to the left and right of the sink and make it one open shelving space, styled all pretty 🙂 like this……
http://www.pinterest.com/pin/286823069987866887/
Good luck! Let us know how it goes!
Antique Homes and Lifestyle
September 11, 2013 at 8:32 pmOooh! I like both of those photos! That would definitely work.
17e8f4c0-8586-11e2-a26b-000bcdcb2996
September 9, 2013 at 6:41 pmCould you add some wood trim/moulding to the doors to dress them up a bit?
Kate
Wendy
September 9, 2013 at 7:30 pmI agree with Lisa…The space above the sink needs some help. Since this needs to be a cheap fix, I would probably remove the cabinets & add shelving. I would add crown molding to the top of the other set of upper cabinets & paint all the cabinetry white. I would probably try to do something with the counter tops too. Can't wait to see what you come up with!
Antique Homes and Lifestyle
September 10, 2013 at 12:34 amDo you have the budget to use some wainscot wallpaper as a backsplash? I would also add some crown molding to the top of the cabinets to dress them up. They need something. Definitely the wainscot and some shelves over the sink for some interest and extra storage. Something substantial for the shelves with some nice trim work around it – maybe some wooden or metal corbels holding up the shelves. Good luck! What a fun project!
Andrea
September 10, 2013 at 11:34 amMolding would definitely help and new hardware is going to do a world of good. A cool light with some painted subway tile backsplash would look great behind the sink. Can't wait to hear your ideas and see you transform this space.
safaffect
September 10, 2013 at 1:57 pmPaint the lower cupboards a mid-tone grey, like the grout in the 'tile' floor. Paint the upper cabinets in a white. I agree with @Lisa @ Shine Your Light's suggestion for open shelves and under shelf lighting for the wall behind the sink. Perhaps the shelves could be in a rustic wood that draws on the taupes/browns in the floor. If you can't add any sort of interesting tile / panelling / paintable wallpaper to the wall behind the sink, then I suggest also painting that in a feature wall colour.
Antique Homes and Lifestyle
September 11, 2013 at 8:25 pmFinally was able to find a picture to go with my comment above. It shows the wainscot walls with the open custom shelves. Here is the link: http://www.fancyarch.net/wp-content/uploads/2013/06/open-shelving-for-the-kitchen-open-kitchen-shelves-inspiration.jpg
Cyndy Aldred
September 15, 2013 at 3:50 pmMy first instinct is to do a pop of color on the cabinets, walls white and a great painting. However, I like the idea of a bold geometric wallpaper and white cabinets. I think this space needs something bold somewhere. There is no doubt that whatever you decide to do will be amazing girl! Big hugs!