Hello!
I hope you all enjoyed Homearama House #1 – definitely some wow factor there. I think you’ll enjoy house #2 just as much – lots of beautiful elements that make it equally spectacular.
House #2: The Terra Blanche
Price: Don’t have the price info at the moment – all homes were $850k-$1.3M
Square footage: 6,116 square feet
House #2 was definitely large and in charge from the curb. Not sure if I’m a fan of all of the concrete though – I think brick pavers would have been a little easier on the eyes, and more in keeping with the style of the home.
Beautifully landscaped, with fantastic window boxes – I love window boxes even more than I love impressive front doors.
And this house had both – window boxes and great looking double front doors.
Straight ahead, was the family room. Continuing with the calm and comfortable color palette, along with a gorgeous coffered ceiling and dark built-ins. Yum.
From the family room, we went left and discovered this elegant office. Still a soothing color palette, with the linen light fixture and abundant natural light to boot. Again, like House #1, French doors leading outside. (Although, as noted by my girlfriend, the doors lead out to the driveway, so I’m not sure they would get much use.)
Notice how the artwork is hung on the wall – so clever and unexpected.
Not to worry, there are some smashing built-ins to complete this room.
Down the hall was a dramatic powder room, with a side of razzle dazzle. Definitely an unexpected carved granite sink, and the free form granite continuing up the wall. I love how the faucet is mounted off of the mirror.
Some bling with the ceiling fixture as well. I could handle a powder room like this, but I don’t think I would want it in a larger space. Notice the shimmer on the walls as well.
The master bedroom was the epitome of a tranquil retreat. Gorgeous, classic and restful.
This is one of the coolest things I’ve seen in awhile. Is it a mirror? Is it a TV? Oh wait, it’s BOTH.
I had to go in for a close up of this ingenious invention. So smart! I love how the mirrored television is framed out – a hidden element that I never expected. I’ve seen a TV hidden in a bathroom mirror before, but never framed out and used like this.
The master bathroom was classic and elegant as well.
Spacious, with a glass enclosed shower and plenty of room to move.
Classic style with the tub too – and I like how the garden stool serves as a cute little side table.
The his/hers vanities were separate so each person has plenty of space – and I thought the sconces in here demanded some face time as well.
A better shot of the family room built-ins. Despite my adoration for white cabinets, I’m really loving the dark wood in here.
A peek outside to the inviting seating area.
And outdoor dining space.
Now we’re heading into one of my favorite rooms in this house – the kitchen. Great millwork and archway to usher us in.
I can’t tell you how much I love this kitchen configuration – the cozy seating area with the stone fireplace, and the beams – oh my – the beams! This kitchen is truly the heart of the home. I could visualize my kids watching TV, or sitting in here chatting with me about their day.
And that’s just the half of it – would you look at this kitchen? Spectacular.
Plus, there was tons of hidden storage – behind those doors, there were outlets, so you could hide away your small appliances and pull them out to use on demand.
Amazing cooktop focal wall. So impressive. And the woodwork here mimics the fireplace mantel.
And a large copper sink, installed within a huge island of awesomeness.
Do you see that over there? Another hidden pantry!
And it’s a big one too.
The stools at the island were perfect.
All of this, and you still have a separate eating area flooded with natural light.
I went a little photo-crazy in here – I just loved it.
There was a second bedroom on the main floor – I really liked the teal and coral color palette in here. Well done.
And an attached bathroom – cute idea with the mounting of the mirror. And the sconces are perfect with their rounded sides.
From here, we made our way to the laundry/mud room area, with a great sliding door.
There is a whole lot of function to be found in this great space.
Mud room area.
Laundry area.
Desk area.
And there’s even a dog washing area tucked into the back. I’m sure I could use it to hose down my kids too, right?
Then we made our way downstairs. A great little bar area to the right. Notice the shelving surrounding the tv – clever and unexpected used of pipes!
The countertops and the floor had a bit of shimmer. Although the countertops weren’t granite – they were a high def laminate. But it worked and looked nice with the other materials that were used in this space. Plus, this was something you could replicate at home on a budget.
A huge and comfy sectional for family movie night.
And here is the big unexpected element in this house – the dance floor. Oh my, if my daughter had been there with me, she would have gone nuts.
An industrial feel in the powder room.
They had a workout room, but I was really digging the cycling artwork in here. Something I think my hubby would like.
Two teen rooms rounded out the basement. What teen girl wouldn’t love this room? I thought it was teen appropriate, but not in a teeny-boppy way, if that makes sense. A really cool hangout for a girl and her BFF’s. And I’m loving seating area by the window – I could see a couple of girls sitting in those chairs, criss-cross applesauce, dishing about their boy crushes.
And a great desk area too – so organized and chic all at the same time. Doesn’t that chair look comfy?
There was a Jack & Jill bathroom down here as well.
The teen boy’s room was equally hip.
Check out that light fixture!
And a desk area that mimics the piping that we saw around the bar. Although it’s definitely not as comfy as the girl’s desk area, it’s still pretty cool.
I peeked outside the window to get a view of the fire pit. I’m wondering how motivated a teen would be to leave the house and go to college with a cool basement living area like this! I guess having a space like this to come home to during school breaks would be one way to keep them coming back for more, right?
So, what did you think of House #2? While the exterior wasn’t my favorite (window boxes and front door aside) of all of the homes on the tour, I really loved the interior. The kitchen made for family gatherings, the soothing master suite and welcoming floor plan and color palette all worked for me.
Don’t forget to check out the other homes on the tour!
Homearama 2013 – House #3 – The Alexis
Homearama 2013 – House #4 – The Carolina


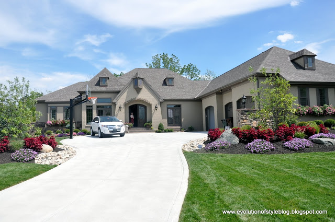
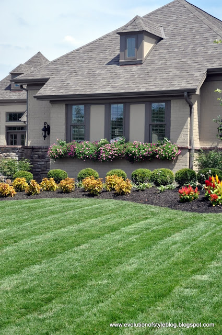
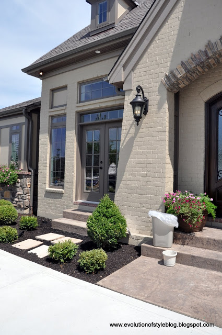
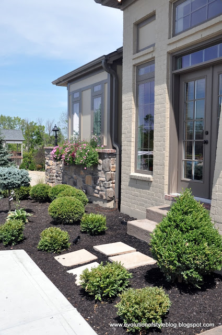
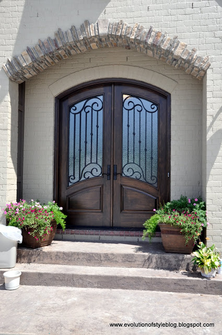
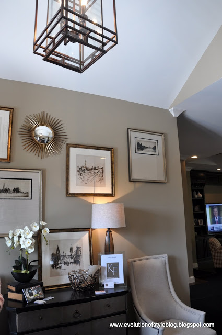
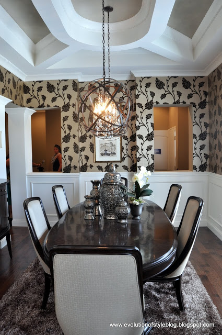
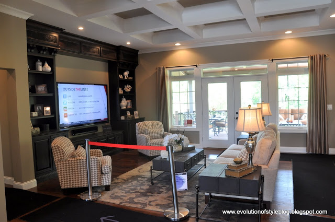
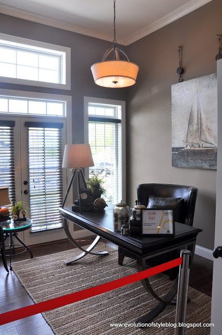
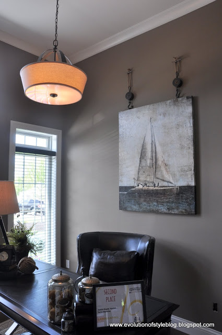
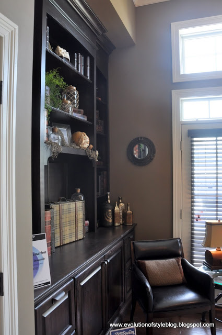
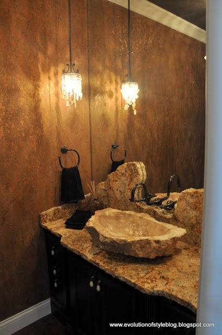
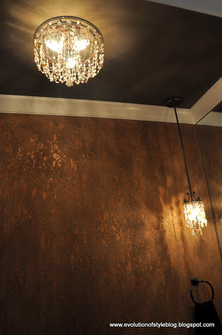
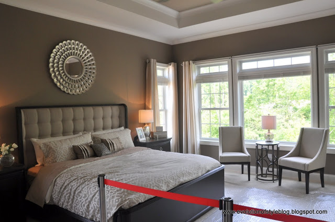
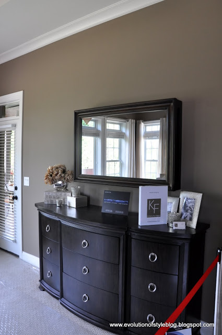
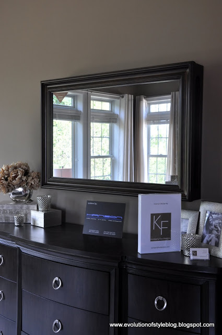
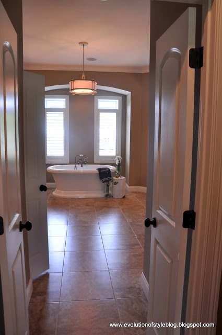
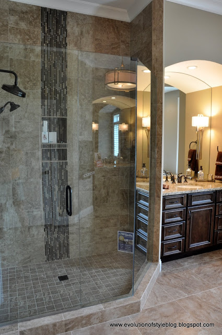
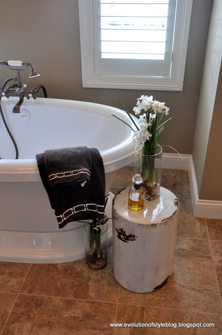
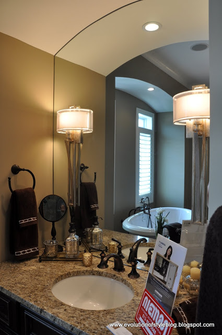
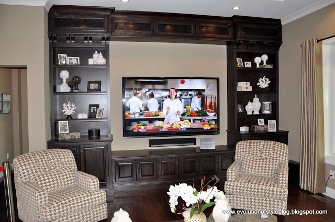
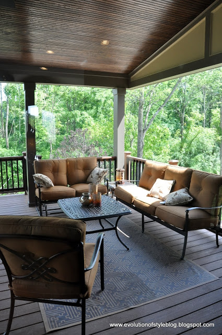
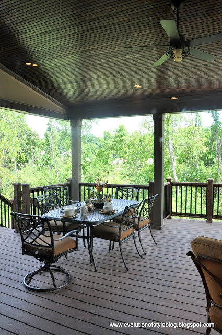
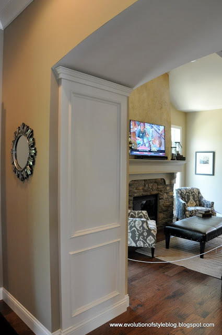
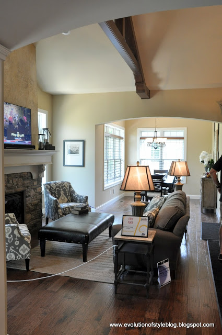
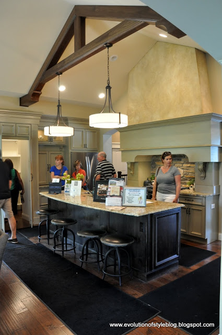
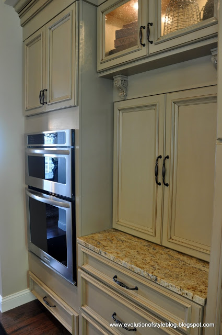
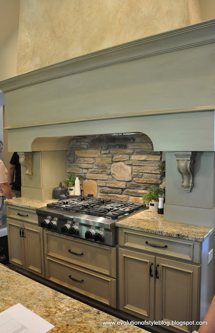
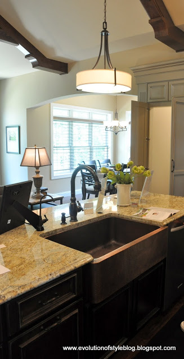
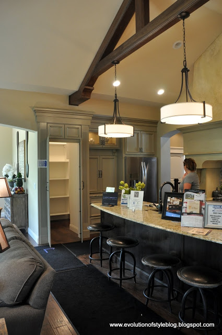
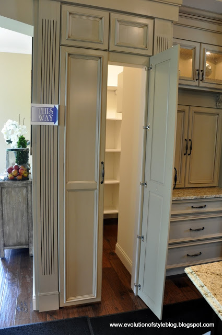
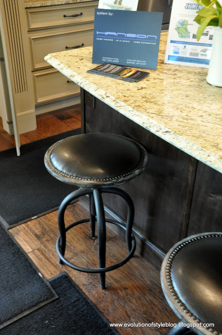
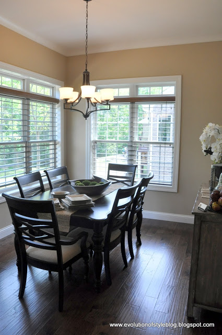
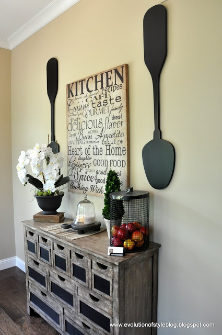
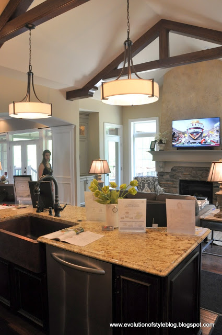
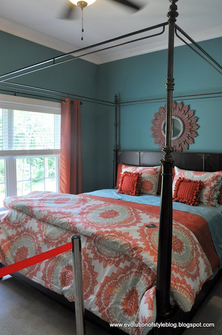
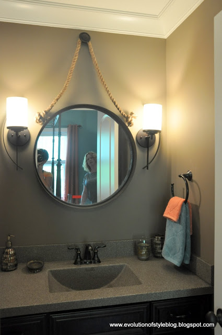
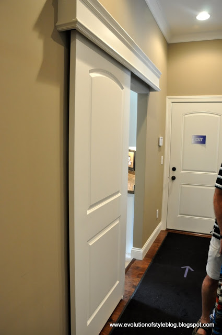
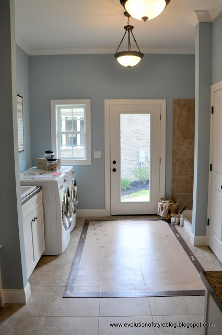
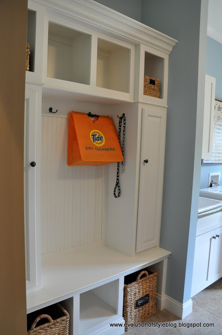
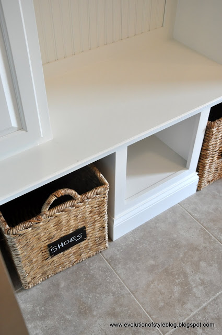
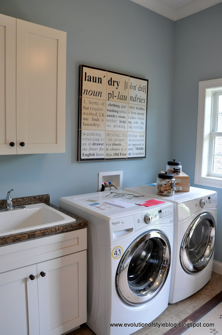
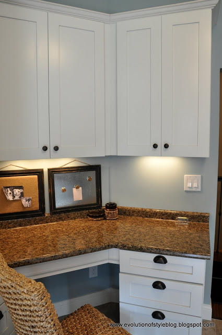
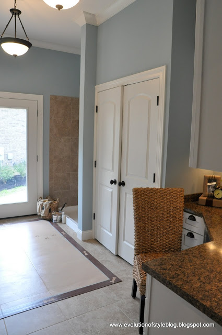
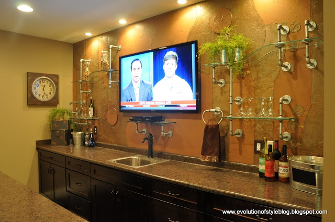
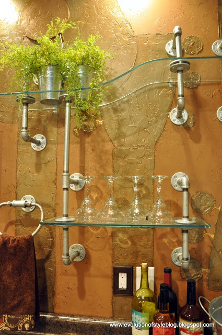
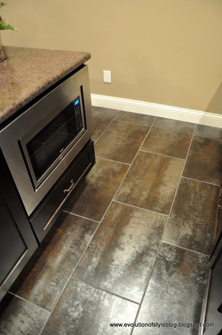
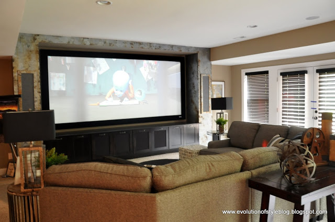
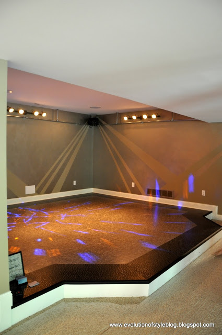
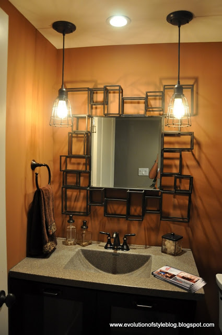
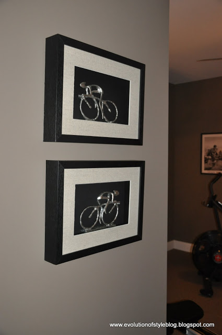
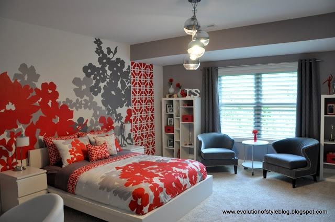
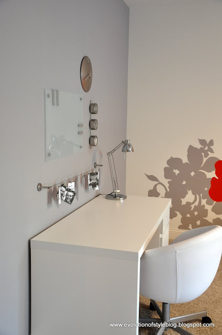
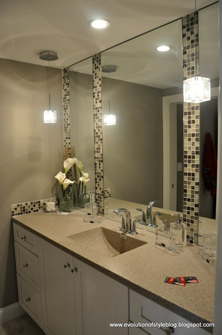
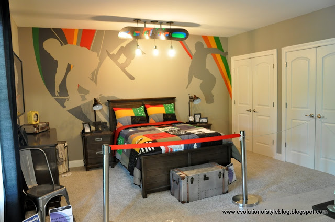
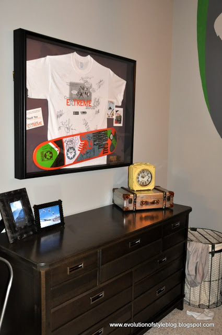
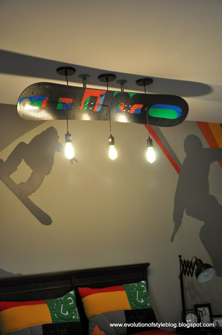
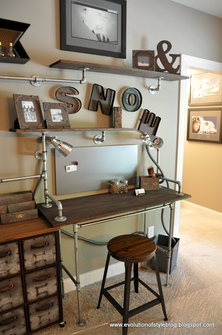
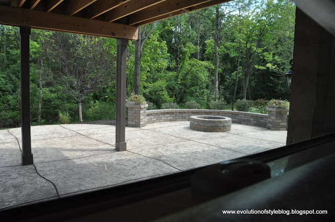

8 Comments
Cassie @ Primitive & Proper
July 30, 2013 at 12:47 pmgreat, now i need a dance floor in my house!
Bama Girl in AZ
July 30, 2013 at 2:52 pmI love this one! So much more my style than #1! That kitchen is Amazing!
BizzyMom
July 30, 2013 at 3:26 pmLOVING these homes.. Definitely more high end than last years Home-a-Rama.. THANKS for doing this 🙂 I'm a big fan of the calming colors everywhere.
Calypso In The Country
July 30, 2013 at 10:02 pmWow these houses really are huge! I am loving that kitchen…I think I want a dance floor now! Love these house tours! Keep em coming girl!
-Shelley
Anne Boykin
July 31, 2013 at 5:21 amThanks for sharing these lovely homes with us! I'm enjoying seeing the floor plans as well as the decorating.
khaki salmon
August 1, 2013 at 1:33 amSome very nice elements in this house! The informal family room off the kitchen was my favorite space.
Lisa @ Shine Your Light
August 6, 2013 at 1:27 amI like the color palette of the first floor in this house. Cool teen rooms too. So fun to see!
Willene Fagen
November 5, 2013 at 5:39 pmThis house is wonderful. The exterior has a contemporary design, but you can still feel the uniqueness of the home with its overall style. The French doors and windows look great too! They accentuate with the rest of the home structure. Beautiful, classic, and peaceful – that's how you will describe this home!
Willene Fagen @ Roofing & More, Inc