Hello!
I’m so very excited to share the very first home in my new house stalker series. Don’t let the name give you the wrong idea – I’m not actually stalking homes, or showing up uninvited. Instead, I’m sharing people’s homes that I love, and think you’ll enjoy as well. You already know that I’m nosy, just as I know you are, so let’s just lay it out on the table, admit it, and enjoy the tour.
The first tour is my friend Kelly’s home. She lives in a lovely area, known for its older homes, filled with charm and character that you just don’t see in homes that are built today. Kelly’s home is no exception, and the fun part about this tour is that they recently finished a huge remodel, making their home even more charming while even more functional.
Since there is so much to share, I’m going to break this tour up into two parts – the main floor and the second story addition.
Let’s start with the exterior, shall we? It’s already a lovely, charm-filled home, without any remodeling, complete with an eyebrow window and a pretty window box. Here it is before:
During:
And the finished product. She had some amazing contractors that managed to make the addition look seamless – as though it had been there from the beginning. They even managed to replicate the window box on the addition! Gorgeous.
It’s as though it should have been this way from the beginning, don’t you think?
Here is the view from the back of the house – before:
During:
And after. Again – so seamless and so well done.
You talk about the charm of older homes and here is a prime example – a milk delivery door. Love it!
As you enter the home, you’re greeted with charm the minute you walk in the door.
As you move to the right, you enter the living room. Here is a shot of it before the remodel.
And after – the doors were turned into built-ins that look perfect flanking the fireplace. On the opposite side of the built-ins, is the office portion of the addition that used to function as a small family room/office multi-purpose space.
This is a view from the kitchen (that will hopefully make more sense when I show you the after photos). Obviously, the office was a much needed addition, since Kelly’s hubby is hard at work at the kitchen table.
In the photo below, you can see the corner cabinet that’s in the before photo, and how this whole area was opened up, and the addition expanding their living area dramatically.
Here is a photo of the dining area looking towards the kitchen as it stands now.
And a view from the kitchen looking toward the new, open family space. (FYI – The kitchen was already done as a remodel prior to the addition).
But, since we are house stalking, we might as well look around, right?
Beautiful!
Now let’s take a look at the addition. This is all new space, people. I swear, I don’t think I’d leave this area. It’s so well planned and so darn livable, I just love it!
The focal point that draws you in is the gorgeous fireplace (if you can keep from drooling over the ceiling, that is).
Here is shot during construction:
The sconces above the fireplace were a splurge, and well worth every penny. And before you ask, the wall color is Edgecomb Gray from Benjamin Moore.
A money shot of the amazing millwork on this fireplace.
To the left of the fireplace area is this great table set up and a striking chandelier that caught my eye immediately with its warm wood tones. I could see this area getting a lot of use – games, homework, you name it. And all of the windows in this area bring in great natural light.
Would you believe that the table was purchased at consignment store?
Behind the table and chairs is this gorgeous office nook (no, it’s not her husband’s office, that’s coming up). Perfect use of space, and gorgeous finishes to top it off. Loving that pendant light, and the office chair was a Pottery Barn Outlet score.
Here is a close up shot of the pendant from Feiss. I want to replace all of my lighting now, please.
The cabinet hardware is part of Martha Stewart’s line, from Home Depot.
Here is the view across the room from where the table and chairs are. See the tall artwork on the table across the room? That table (and another one like it) are from one of my favorite online auction sites – Everything But The House. The doorway opening across the room leads to the new office.
The little table with the glass lamp sitting on it is from Everything But The House too. Kelly is a resourceful girl – gotta love it.
Let’s take a peek at the office area – complete with a pocket door. Oh how I love a great pocket door… It allows for privacy when you need it without impeding the traffic flow like French doors would.
The rug is from Frontgate Outlet. Works perfectly in here doesn’t it?
There is a great story behind the curtains in this room. Kelly had two panels that she scored from Pottery Barn Outlet. However, she needed two more and couldn’t find any additional ones. So, her mom crafted them out of a duvet cover that was in the same fabric. You’d never know would you? They added the pinch pleating at the top to give them an even more tailored look.
On the opposite side of the room is the original fireplace (that she’s looking to stock with birch logs), flanked by two side chairs (source: Cedar Hill Furniture – The England Chair Company).
And I know you’re wondering what the wall color is, right? It’s Benjamin Moore’s Revere Pewter. A classic, that just always works.
Here is the view from the office side of the space.
Here’s a photo taken during the remodel. Really makes you appreciate the space and the work that it took to get to where it is now.
Bear in mind this was just the first floor tour of this amazing remodel! The second part of this tour includes the master bedroom, master bath and a fantastic upstairs laundry room. Here is a sneak peek – you won’t want to miss it!
Do you want your home featured as part of my House Stalker series? Send me an email at [email protected]. I’d love to stalk and share it!



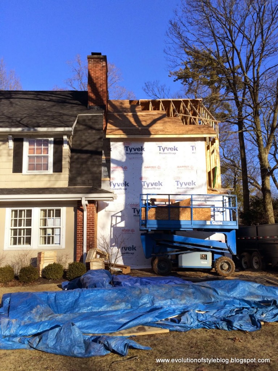


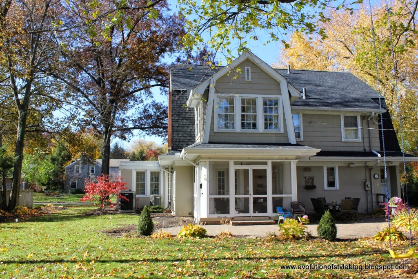



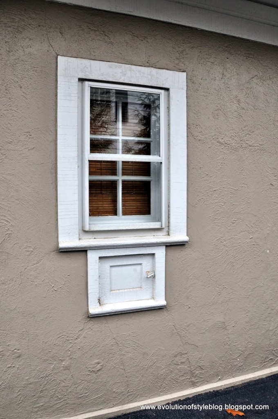
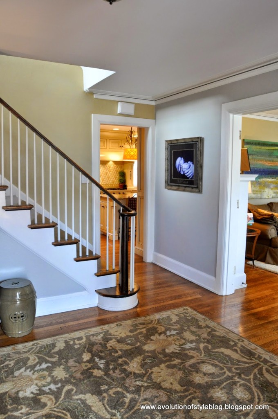
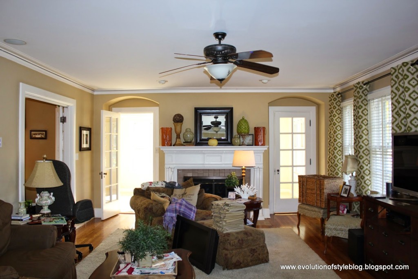
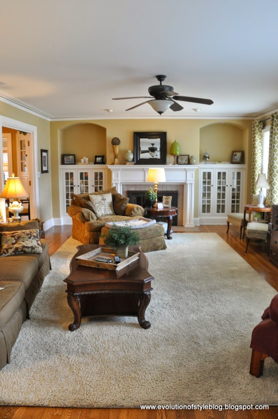
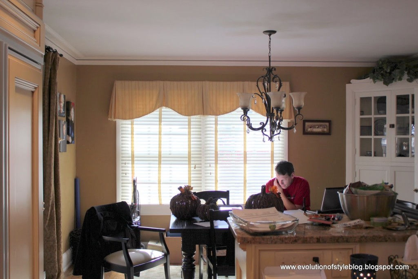
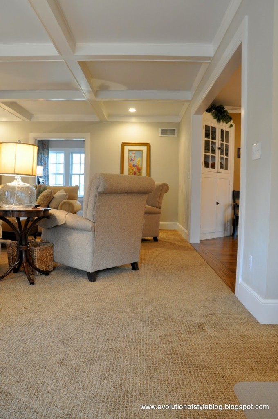

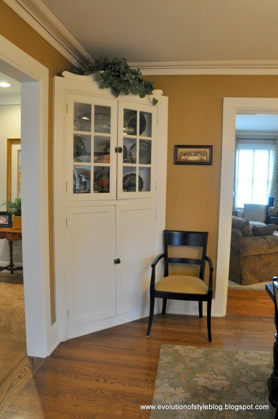
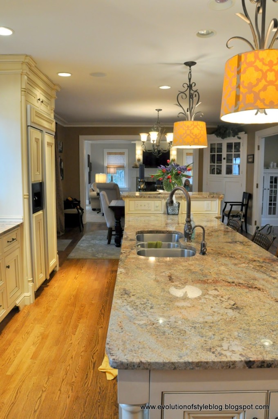

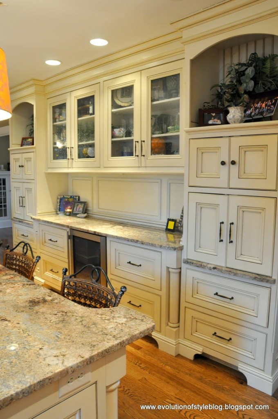
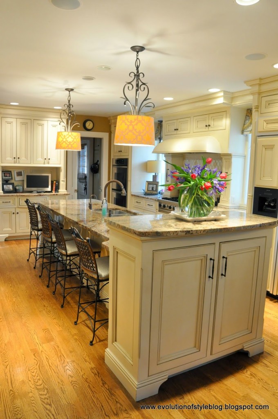
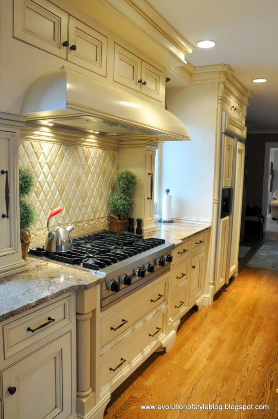
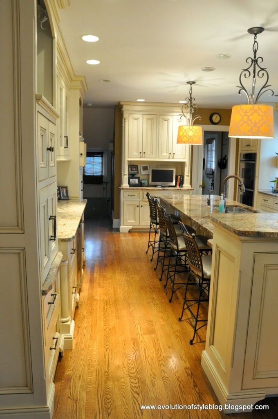
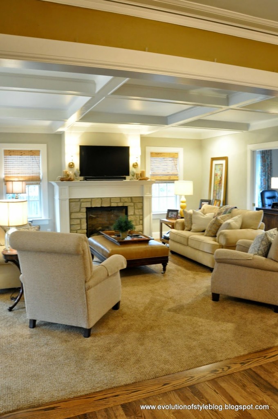
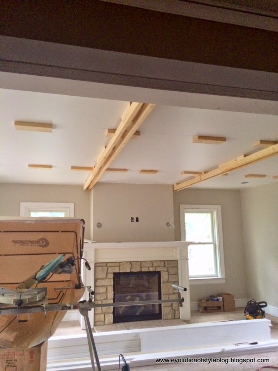

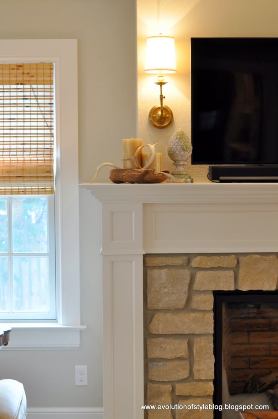
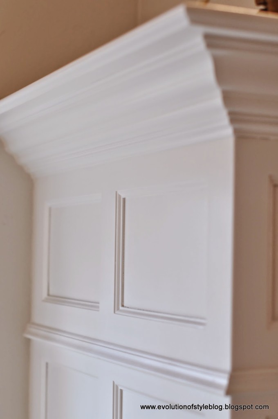
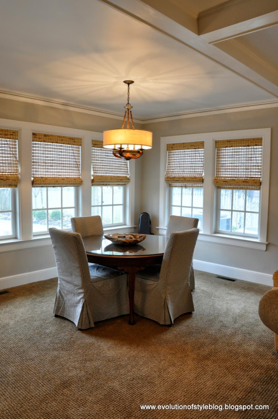

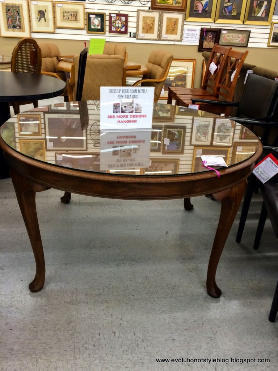

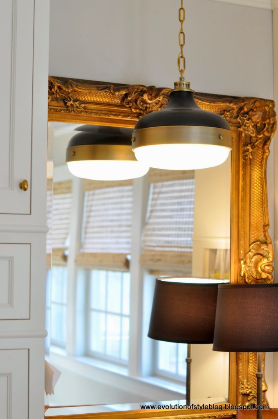
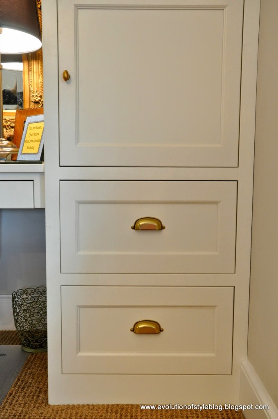

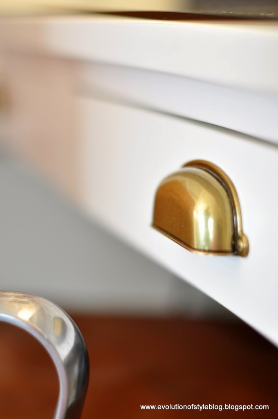
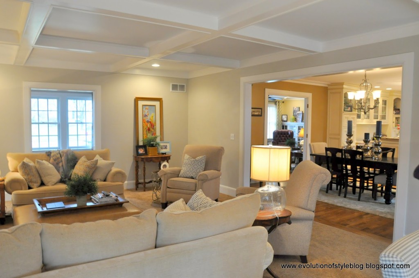

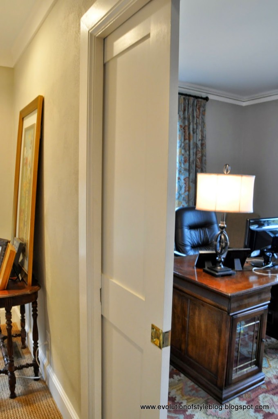
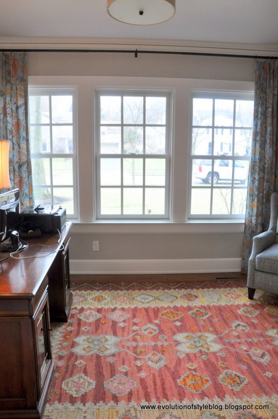
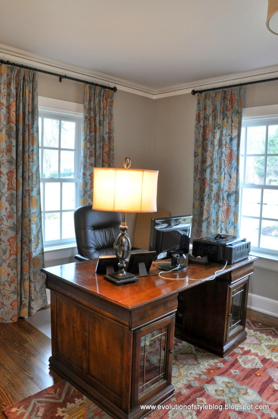
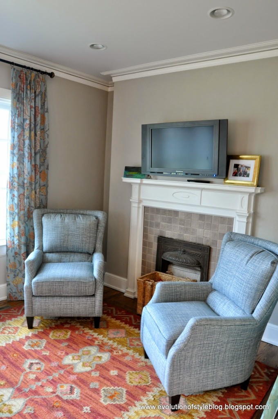

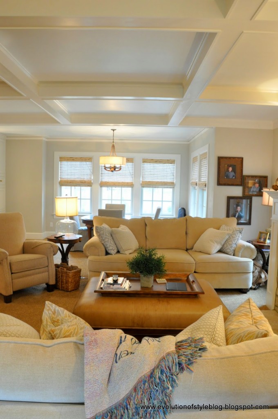
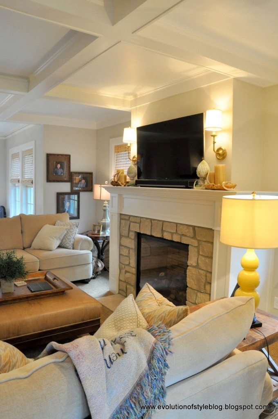

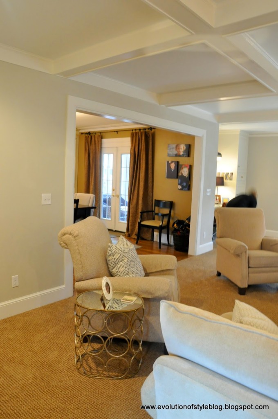
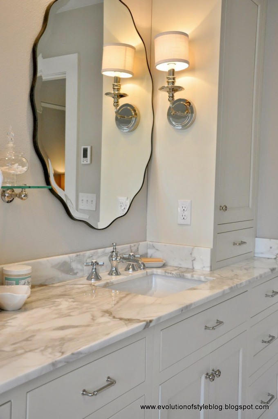

4 Comments
Stacey
February 3, 2015 at 2:07 pmAbsolutely gorgeous. 🙂
Calypso In The Country
February 3, 2015 at 2:39 pmWow, what a beautiful home! That kitchen!!! Love this series. I have thought about photographing some of my friends' homes for the blog…but then I guess I would actually have to tell them I write a blog! I don't share that little "secret" with many people in the real world… Anyway, her home is stunning, thanks for sharing!
Shelley
Jane Bernard
February 3, 2015 at 5:19 pmWhat a beautiful and charming home!! Amazing how the addition blends seamlessly into the original. And I love the traditional interior design too 🙂 Thanks for sharing, what a fun series!
Lisa @ Shine Your Light
February 12, 2015 at 1:56 pmWhat a beautiful addition and home. So fun to tour!! Thanks for sharing Jenny (& Kelly!)