Hello friends!
It’s been an eventful weekend here – my middle son turned 16, which means we have (gulp) another teen driver in the house. My husband appears to have broken a toe, after stubbing it on our sectional (even though it’s been in the same place for, um, five years). But, hey, these things can sneak up on you, right?
Back to the subject at hand – we’ve lived in our home for more than six years now, and given that I write about a lot of DIY/design ideas, sometimes I look at our house and think about what I would change, if I could wave a magic wand. Don’t get me wrong – I love our home. But you all know, that after you live in a place for awhile, you find out what works, and what doesn’t. And really, even if you built your home, I know there are things that you would change after living there, right? There is no such thing as a “perfect” home – no matter how beautiful. These are just a few things that I would do differently if I had that magic wand. And if you’re looking to build or buy a home soon, just look at these as a few more items to consider on your list. 😉
Ditch the Dining Room
This is one that I would definitely reconsider if I were building a home. I am all about a functional home, and would rather have a smaller, functional home, where the space was well utilized, than a larger home, with formal rooms that were used a couple times a year. If I could take my dining room space and move it around, I would have one dining area in my home, that I used for both casual and formal occasions. It just makes sense.
Look at how this kitchen is set up – yes, it’s big and beautiful, but I can’t imagine needing a formal dining room in addition to this space, if I lived here. Plenty of room for a large group to gather and break bread.
You can see that this dining room is right off the kitchen, but look how cozy and inviting it is. I could envision sitting here and sharing a meal with friends and family, couldn’t you?
I could totally get behind a design like this one. How gorgeous and inviting is this?
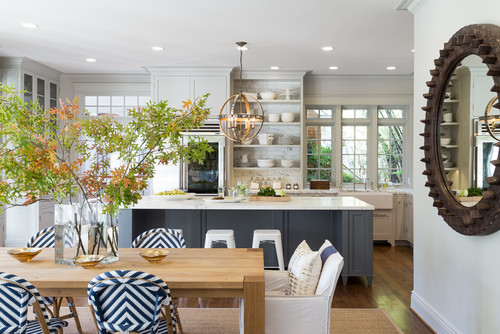
Kill the Corner Fireplace
I know many of us can get caught up in the idea of a corner fireplace, because it sounds custom and high end, right? But the truth of the matter is that a corner fireplace limits your options when it comes to the function of the room. It limits your options in terms of furniture arrangement. Trust me, I know. Remember? I have one. Yes, we’ve jazzed it up, and made it a lot prettier, but if I could do it differently, I would.
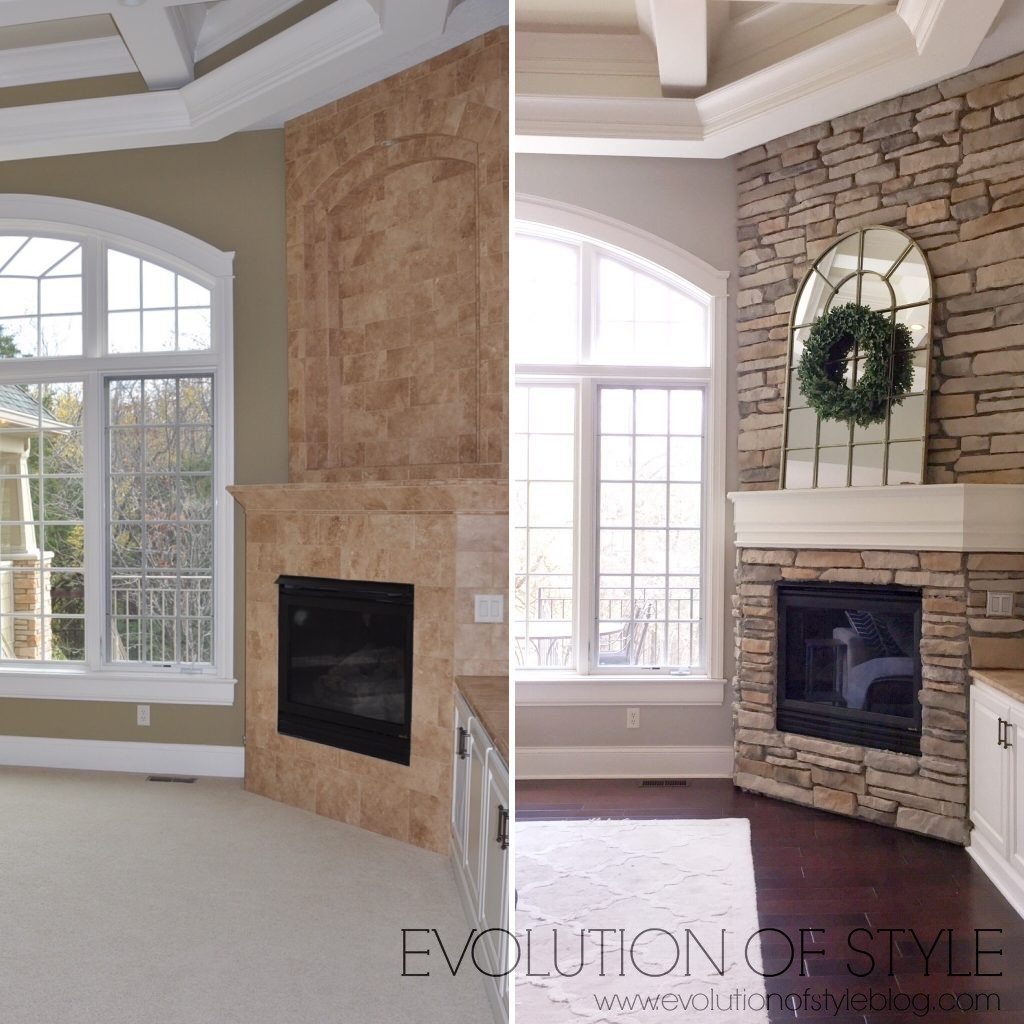
Imagine if the fireplace was part of the bookcase/tv wall instead.
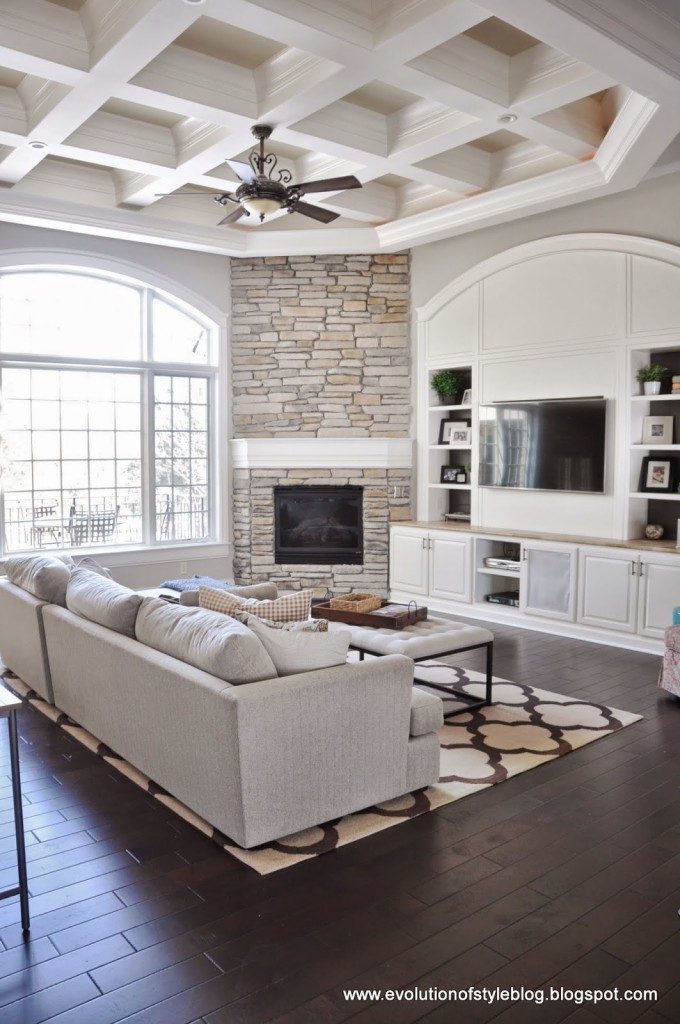
Look how this room is opened up with everything along one wall:
See what I mean? The whole room is easier to work with when there isn’t a corner fireplace messing with the mojo.
Just ask Sarah at Thrifty Decor Chick – she knows the pain of a corner fireplace, and went to great lengths to change hers. It wasn’t an easy project by any stretch, but I think the end result was worth it.
She went from this:
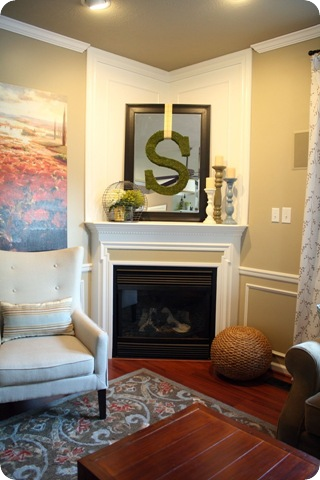
And ultimately ended up with this beauty with her finished fireplace makeover.

Fancy Jetted Shower Systems
I’ll preface this by saying that I’m a shower girl all the way, and have only used our jacuzzi tub a handful of times (although my daughter likes it). If I had my way, I’d ditch the tub altogether, but I know there are some tub devotees out there who couldn’t live without one. One thing I don’t care for in our shower is the body jets and all of the different shower settings we have.
One thing no one told me about the body jets is that when you change from say, the overhead shower head to the body jets, is that the water is COLD when the switch takes place. No fun, when you’re in the middle of a nice hot shower. Perhaps technology has changed, and that’s no longer the case (I hope so). But regardless, we really don’t change the settings, unless we’re trying to wash one of the dogs – the handheld option comes in handy for that. Plus, I have to imagine that the cost to install these things is high, given all of the plumbing work behind the scenes. Give me a nice rain shower head with some great water pressure, and I’m happy.
Walk-through Laundry Rooms
We don’t have this in our current home, but we had it in our previous one, and I hated it. I can only imagine that a man came up with this design idea. “Let’s put the laundry room right off of the garage, that’s a great idea. Because I never do laundry and have no idea of how this will work in the lives of real people.” Ok, yes, that was probably a bit sexist on my part, and maybe it’s just me who has a problem with laundry piling up everywhere. But come on, even if you only have a couple of loads of laundry to do – no one wants to look at that when they walk through the door every day. Because let’s face it, most laundry rooms have dirty clothes in them at some point, and it’s not realistic for them to look like this.
A friend of mine (and mother of four) turned her walk-through laundry room into a mudroom and moved her laundry room to the basement. Definitely a better setup and function (even if it means there are more stairs involved). I think I would make that trade-off. Something similar to this setup from Honey We’re Home:
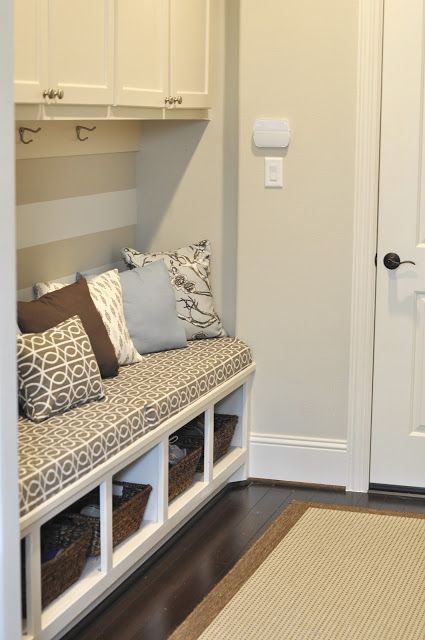
Thankfully, I don’t have to walk through my laundry room anymore, and can close the door and pretend I don’t have any dirty laundry.
Niches
Thankfully, these seem to be out of style, but I would love to drywall over all of the niches we have in our home, and just have smooth walls in their place. They’re difficult to decorate, since you’re so limited with what you can place in them, depending upon their size and shape. We have them throughout our home, and while I’m sure they were intended to be a cool feature, they’re not at all practical. I’ve gotten rid of the one above our fireplace, and made tweaks here and there, but they remain.
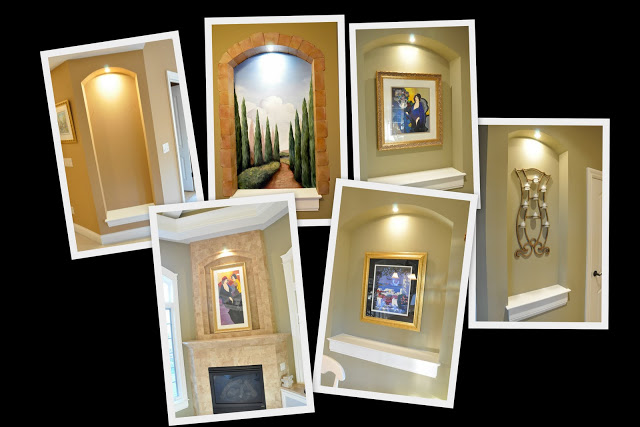
This long one was changed into a little chalkboard gallery wall, but really, what could you put here??
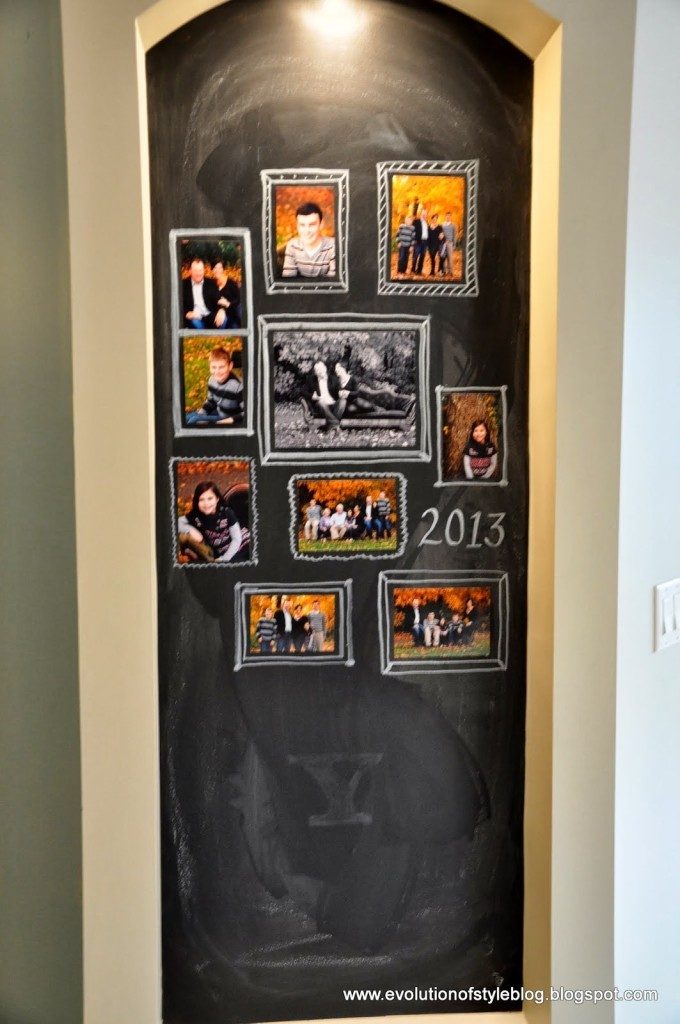
A Few Words About Flooring
I know that everyone has to work within a budget, whether you’re building or buying an existing home. When we bought our home, we had three different types of flooring on the main floor – carpet (in the bedrooms and family room), hardwood floors (in the office), and tile in all of the other spaces. If I had my druthers, I would have the same flooring throughout the main floor – or at least as much that is reasonably possible. I think consistent flooring throughout a home allows for a better flow, and is more aesthetically pleasing as well. And if you’re going to do carpet, avoid super-light colors, as I’m assuming you plan on living in the house.
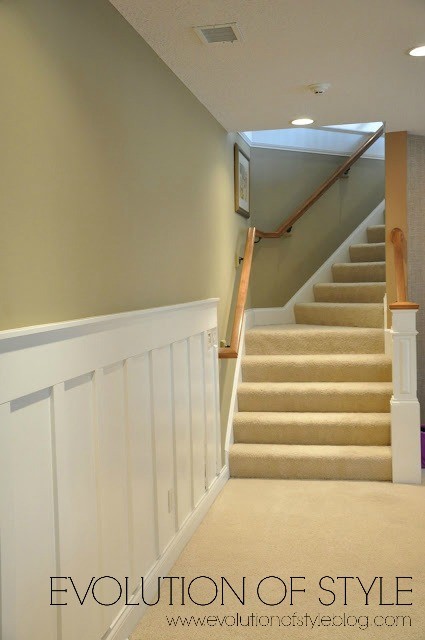
Light carpet on the stairs – Noooooo!
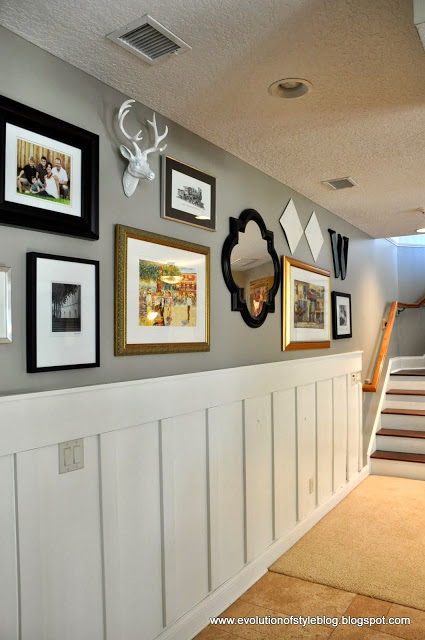
What would you change in your home if you had a magic wand? Again, I love my home, but I know I’m not the only person who has thought about doing things differently if given the opportunity. It’s kind of fun to entertain the possibilities.
Have a great day!
Jenny

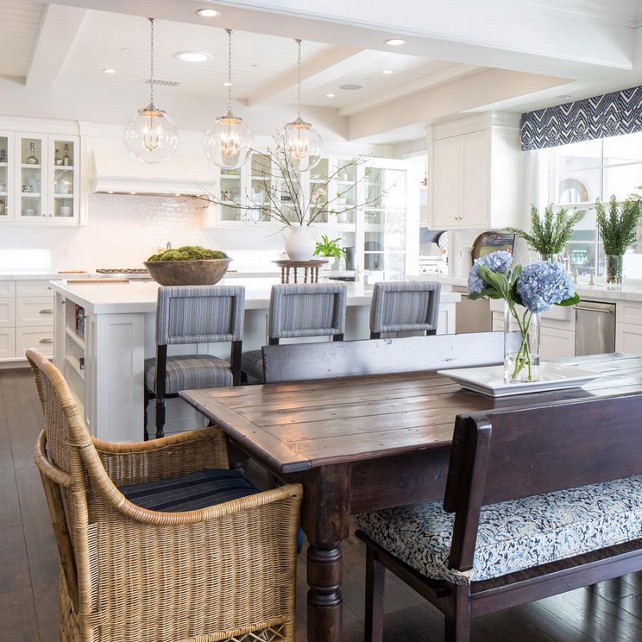
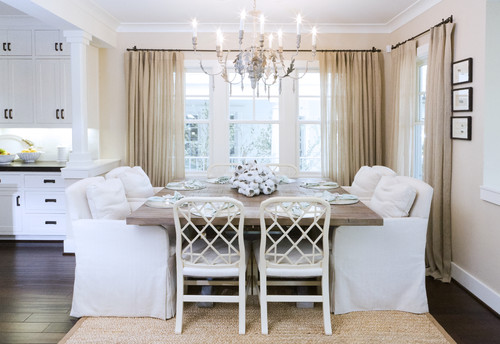


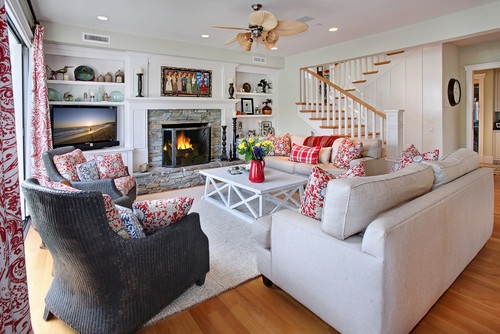
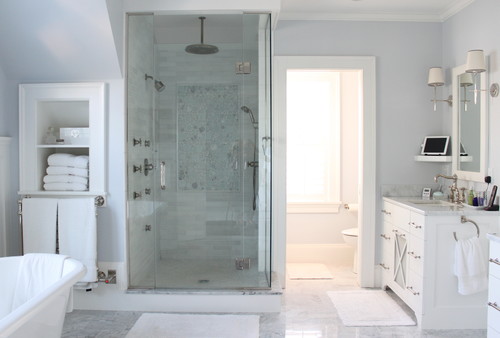
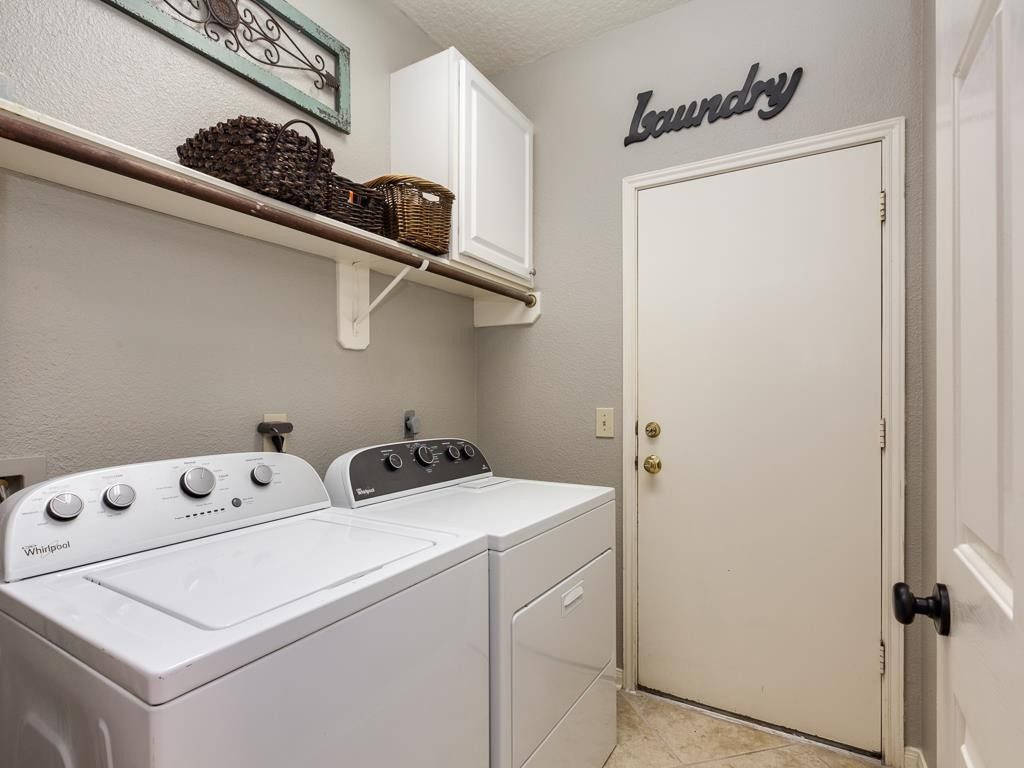
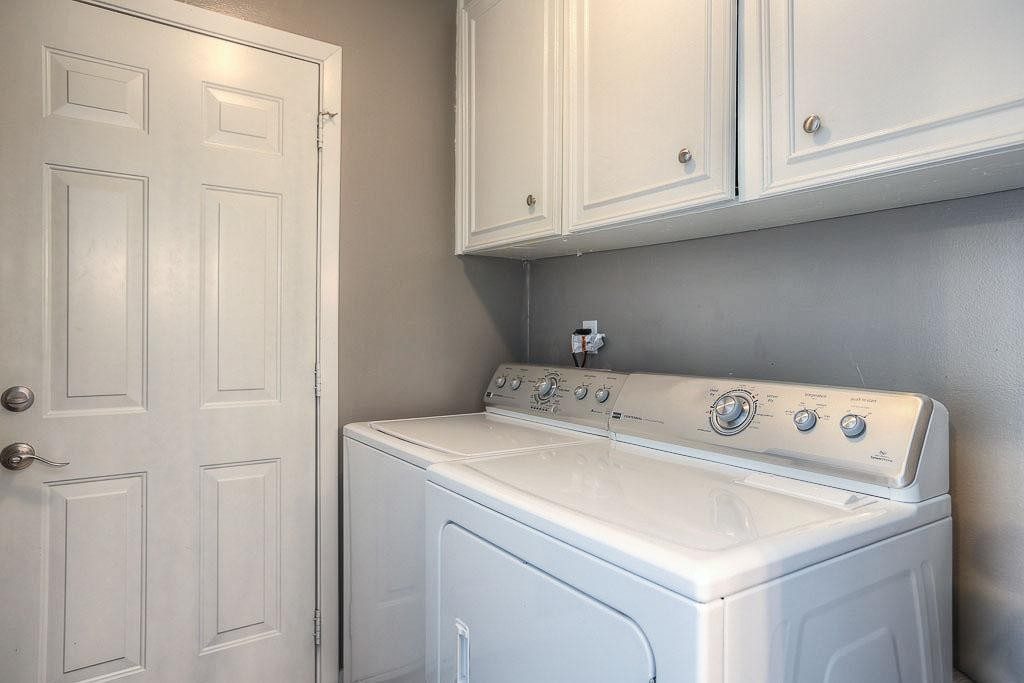

10 Comments
Amber
March 27, 2017 at 9:22 amWe bought a house we could afford and we only had two kids. Now we have four kids and the house is too small. No basement and 1400 square feet. It has laminate, peach, wood grained print vanities in the bathrooms. And laminate grey, wood print cabinets in the kitchen. Replacing those are on our wishlist along with many other things
Jenny
March 27, 2017 at 6:45 pmI remember that not having a basement when we had kids was what prompted us to move – it was such a blessing to have a dedicated space for all of the their toys and clutter! Especially when they were little!
Kim
March 27, 2017 at 3:51 pmThis is interesting to think about because we moved into our house only 1 year ago – a new build – and there are definitely things I think about changing if I could do it all over again. We did not do a custom build – we chose a floor plan from our builder and made only minor changes (enlarging garage for one). If I could do it over again I would have the kitchen a lot closer to my garage entrance. I would love to unload groceries straight into a pantry or my kitchen, or at least a hallway right next to it.
We wanted a “formal” dining room in our new house and we got one. But so far it’s my son’s LEGO/drawing/train/hot wheels room 🙂 We have plans for using it more as a dining room one day but I know it will only get used that way a few times a year maybe. But…I’m ok with it. It would have been nice to have a really huge area for a much larger table but that wasn’t possible.
I sometimes think about our jetted tub and that maybe we could have used that space better. Same with the spare room upstairs – could have made my daughter’s bedroom much bigger and maybe put in a laundry up there with the 4th bedroom in the basement eventually. But… hindsight is always 20/20, right? 🙂 I see why people often end up building a new place more than once – they figure it out after the first time!
Jenny
March 27, 2017 at 6:48 pmThe other thing we sometimes forget is how things change over time in terms of needs/wants. When the kids were little, a basement became a “must-have” (and it’s still a must-have, even now that they’re older). But once the kids are out of the house, our needs will certainly change again, and even then, I’m sure I’ll find things that I would like to change if/when we move again. But I’m not mentally prepared for that happening anytime soon! As for the kitchen being close to the garage – a friend of mind built a house that had a little door from the garage to their pantry so they could load their groceries directly into the pantry. Soooo cool!!
LD
March 27, 2017 at 6:34 pmMy builder grade kitchen. I remodeled the kitchen in a previous house that was 19 years old when we bought it. My kitchen crew did a fantastic job. All I have to say is drawers people!! Why do they make lower cabinets anymore. Well I had my dream kitchen for 2 years, moved out of state again and into a new build, builder grade, boring kitchen. 16 years later still the builder grade kitchen and needs to go!!
Jenny
March 27, 2017 at 6:49 pmI think that would be one of the hardest changes to adapt to when moving to a new home. To go from a remodeled kitchen that you LOVE, to a builder grade kitchen would be a tough one!
Lisa
March 27, 2017 at 6:49 pmI love your living room with the fireplace in the corner! Although the fireplace in the middle of bookcases looks nice too, I can’t imagine having the tv over the top of it is easy on the eyes and neck- too high!!!
Jenny
March 27, 2017 at 6:56 pmI agree that the corner fireplace is pretty, but it’s definitely been a challenge in terms of room arrangement. I don’t know that I would have gone with a sectional if it hadn’t been for that corner fireplace!
Molly
March 30, 2017 at 3:52 pmYou make a great point about the pass-through laundry space. That would drive me nuts as I am a sort-everything-into-piles-on-the-floor kind of laundress. We’re planning a renovation, including finishing the basement and I am determined to have a good sized room for sorting! Though hopefully I’ll save a little extra to purchase those cute-but-practical industrial style laundry bins on wheels.
My big pet peeve with our current house is that the refrigerator is in the hall/stairway to the outside/basement. House was built when people probably only had an ice box, but it makes no sense where it’s located for today’s world. You cannot access the back door or basement stairs if the fridge door is open and my kids are constantly standing in the doorway when I’m trying to put the milk away. We’re going to lose some closet space in the renovation to get the fridge fully in the kitchen. We’ll also gain a mini mudroom. Sweet!
Victoria L.
April 5, 2017 at 8:24 pmYou hit it on the head with walk-in laundry rooms. We inherited one with the existing builder grade house we recently purchased and they are a complete nightmare. I knew going in that it would be a challenge but the house met all but that one priority so we purchased it with hope to move the laundry upstairs someday. We’ve implemented some temporary solutions that are working for now.
If I could point that magic wand a second time, it would be towards our builder grade kitchen all decked out in oak cabinets. I love the layout, the pullouts cabinets and we have more storage than needed but that oak finish has just got to go:) Throw in our oak trim as well, sure why not?