We’re more than halfway done with the 2018 Homearama tours for this year, and I’ve been happy to find something in each home that I liked, even if I didn’t love the house overall. It’s about the little tidbits and details sometimes. I’m excited to share today’s tour, because it’s unexpected. And by unexpected, I mean that the exterior doesn’t match the interior. I’ll admit, I was underwhelmed at the exterior, because it doesn’t strike me as current, and on trend, which is what I expect from Homearama. Let’s get on with the tour so I can show you what I mean.
If you need to catch up with the tour so far – here is what you missed:
2018 Homearama: Day One
2018 Homearama: Day Two
2018 Homearama: Day Three
2018 Homearama: Day Four
2018 Homearama: Day Five
Stonewood
Square footage: 6,500 sq. ft.
Price: $1.45M
Builder: Frazier Homes
Builder website: www.frazierhomebuilders.com
Don’t get me wrong, it’s not that this is an ugly exterior by any means. It just seems a bit on the dark side, compared to others on the tour, and also in comparison to what I’ve seen in terms of popular trends. Side note – I don’t like “trendy” things when it comes to big investments, but there is a difference between trendy and on-trend, if that makes sense.
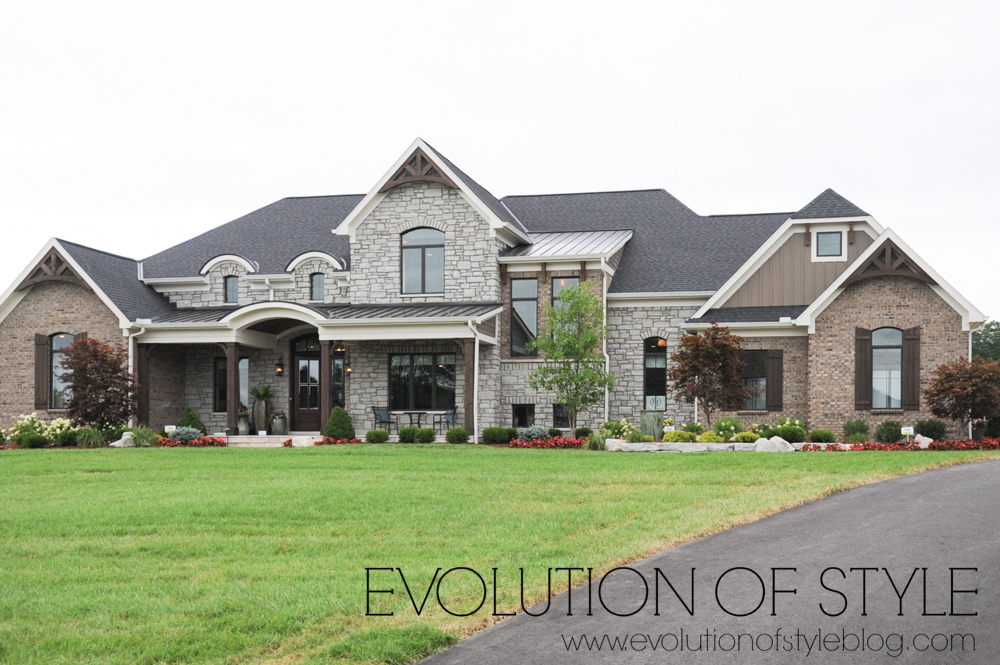
Gorgeous double front doors (I think every house had double front doors – and that’s something I’ll always love).
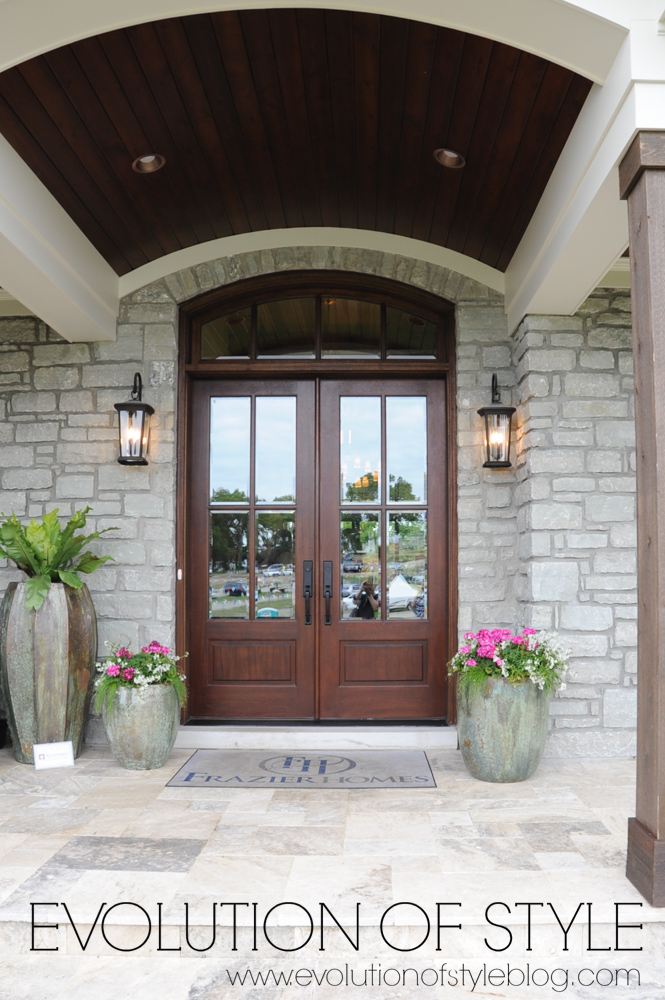
Once inside, there is a gorgeous office area with black cabinetry and sleek light fixtures. I could work here.
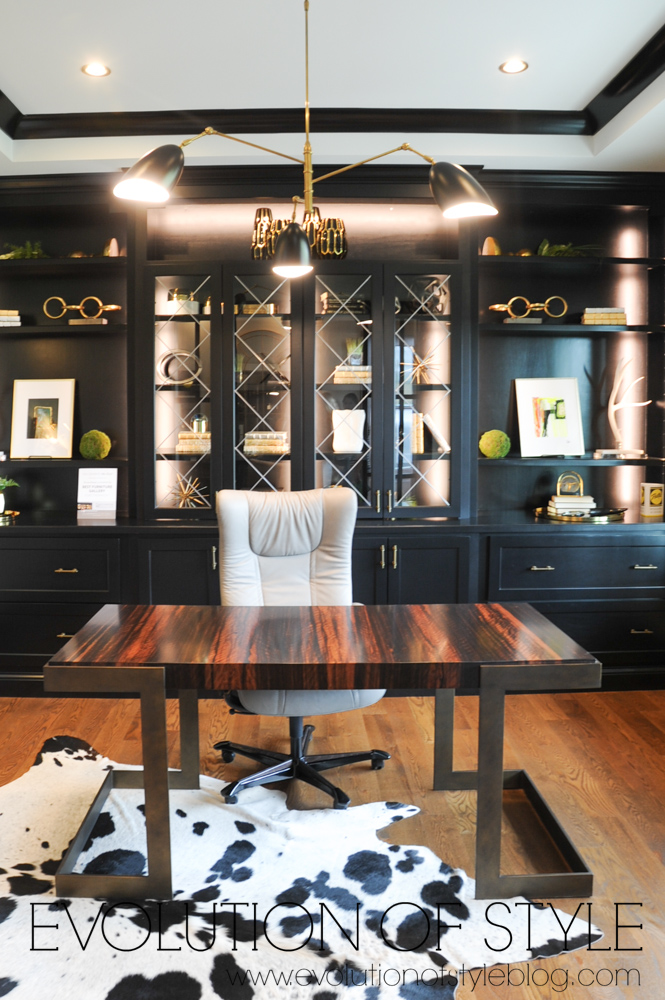
What’s even cooler about this sleek office is the glass paned pocket doors. How cool is that? I don’t think I’ve seen that in a home before. Pocket doors, yes, but not like this. A really cool element.
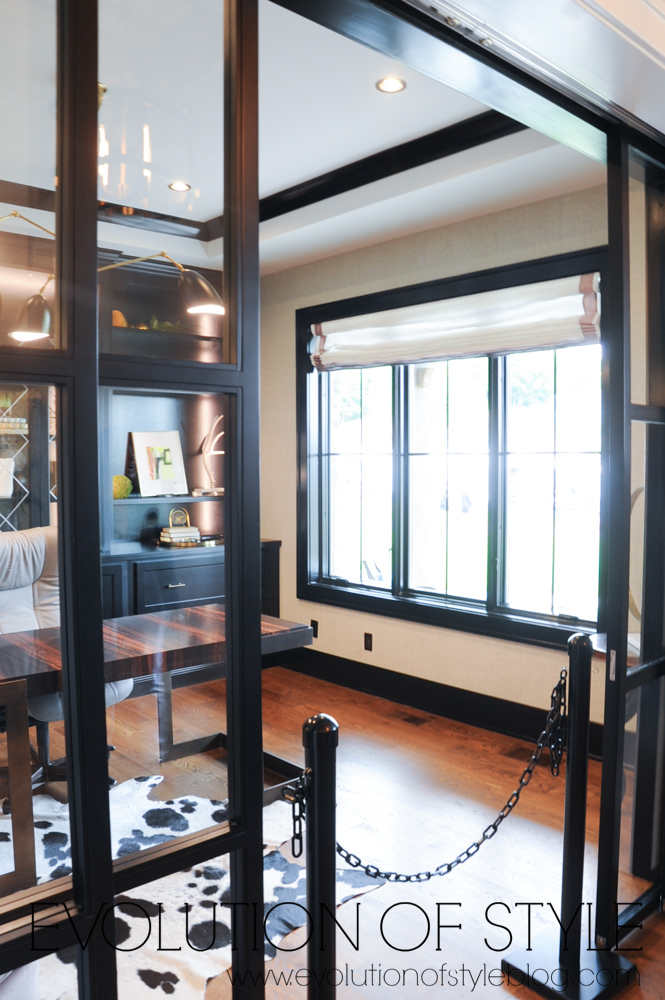
A peek into the living room with a beamed ceiling, stone fireplace and super sleek chandelier.
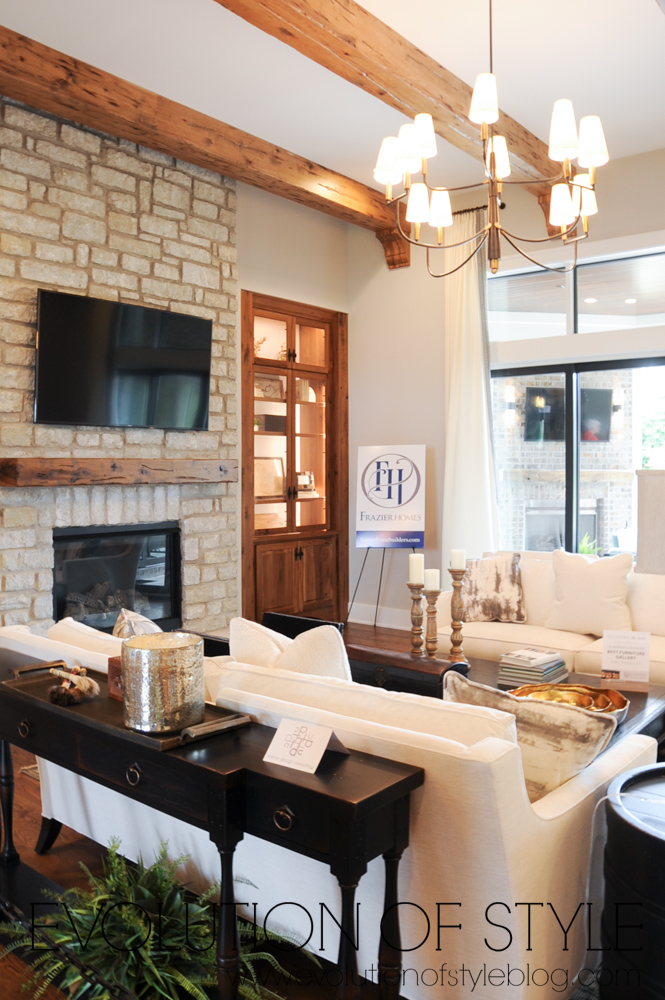
As we move to the left, there is a cool feature wall with wood planks – stained, instead of painted. So pretty and unexpected from the norm. I love it.
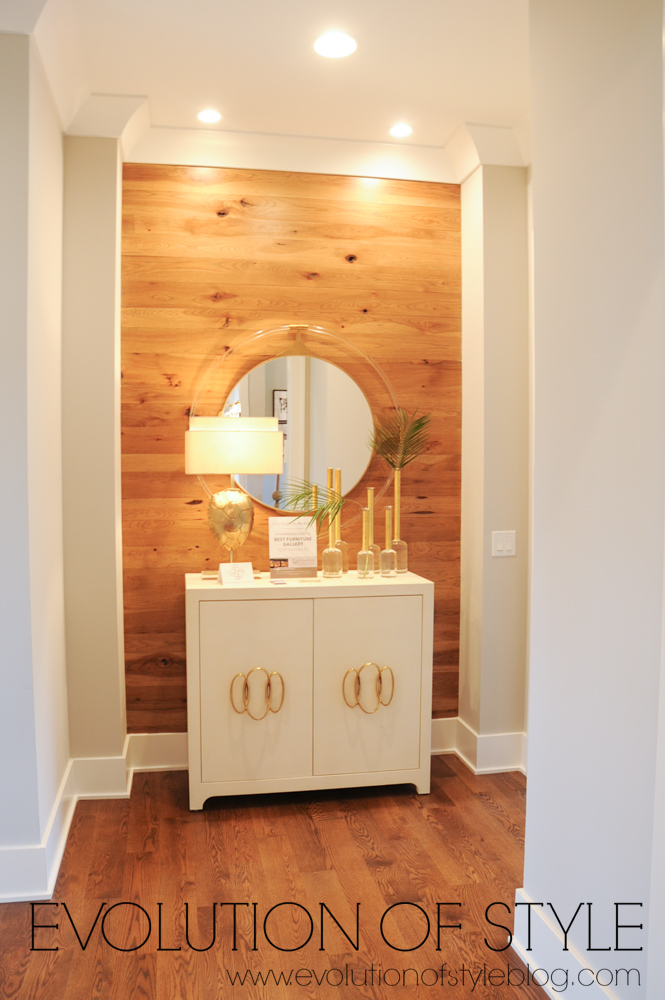
To the left of this area is a small hallway with a cute gallery wall, leading to the powder room.
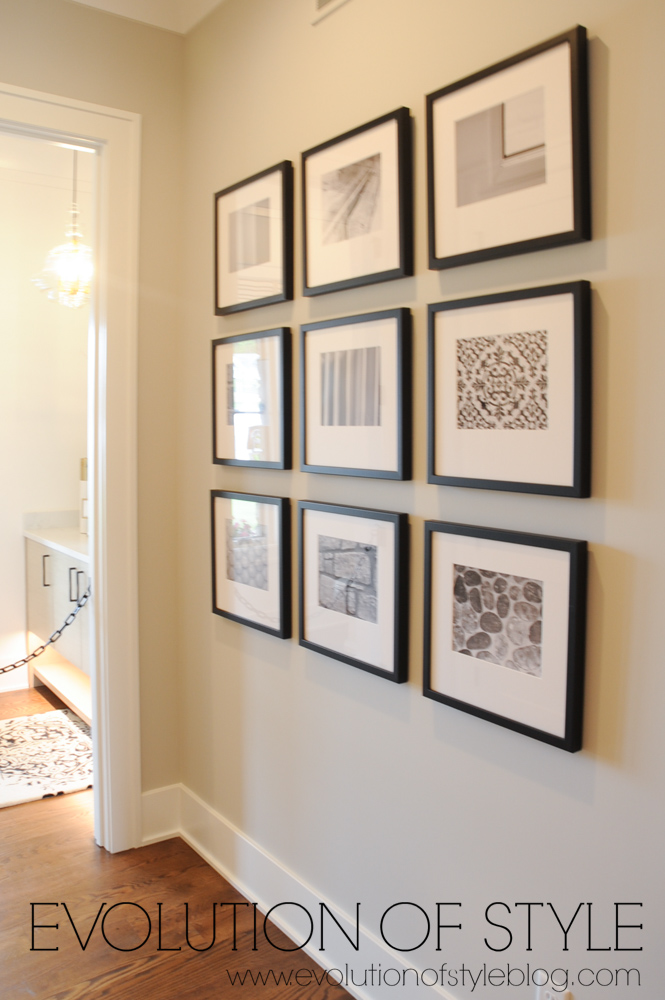
I think this is one of my favorite powder rooms. I love the tiled wall, floating vanity and gold accents (and the roman shade reflected in the mirror). I want a bathroom like this!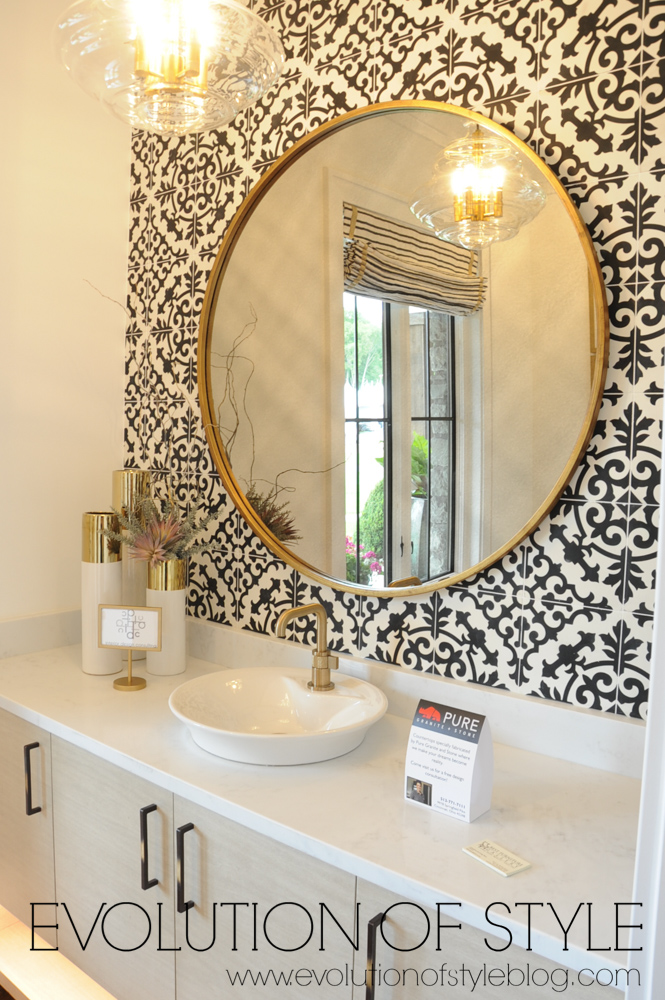
Then we made our way to the master bedroom, complete with a planked ceiling and uber-cool hanging light fixtures over the nightstand.
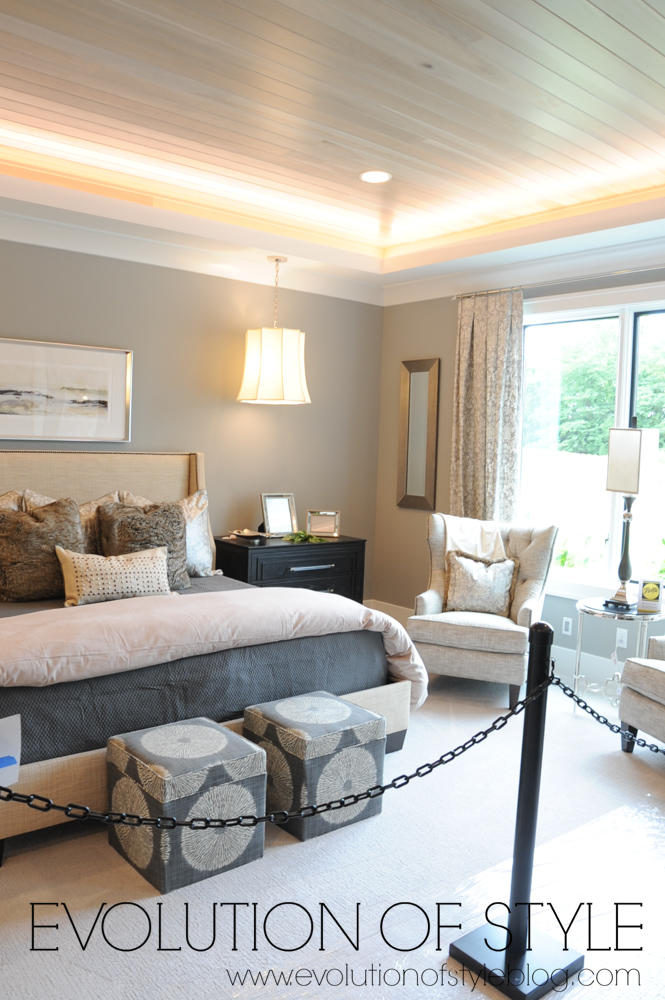
The master bathroom features stained cabinetry with more cool light fixtures, sleek mirrors and open shelving.
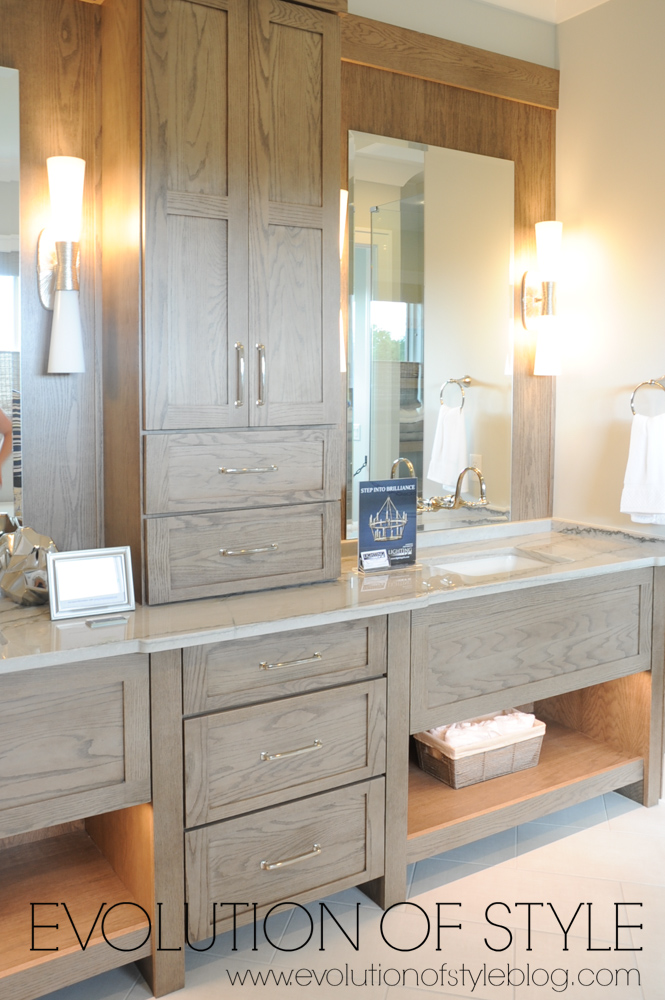
Cool tile inset in the shower.
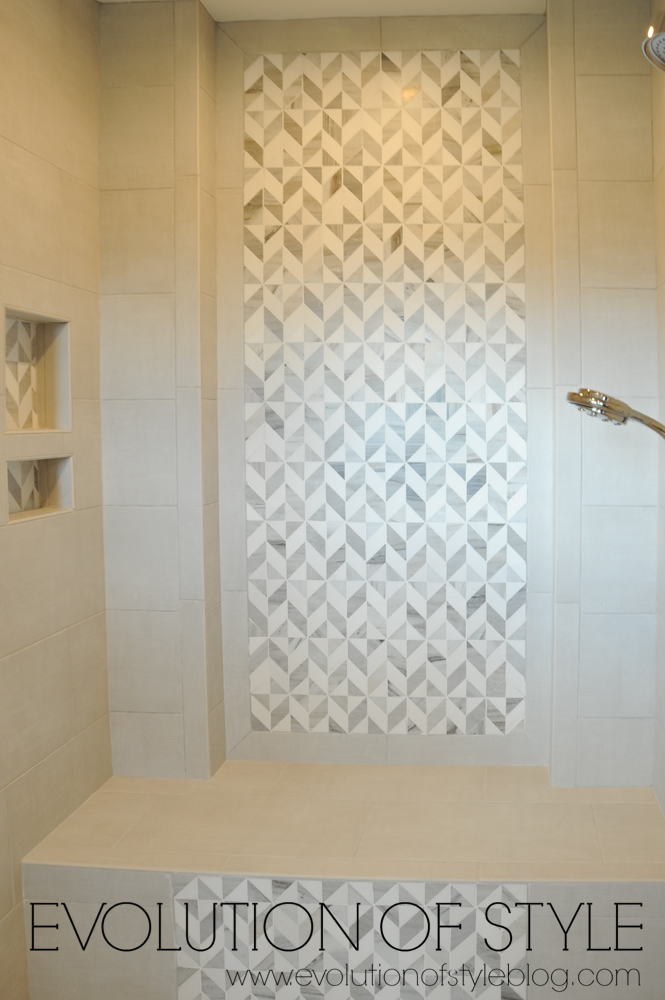
And a master closet that warrants a photo. This closet was the size of a bedroom.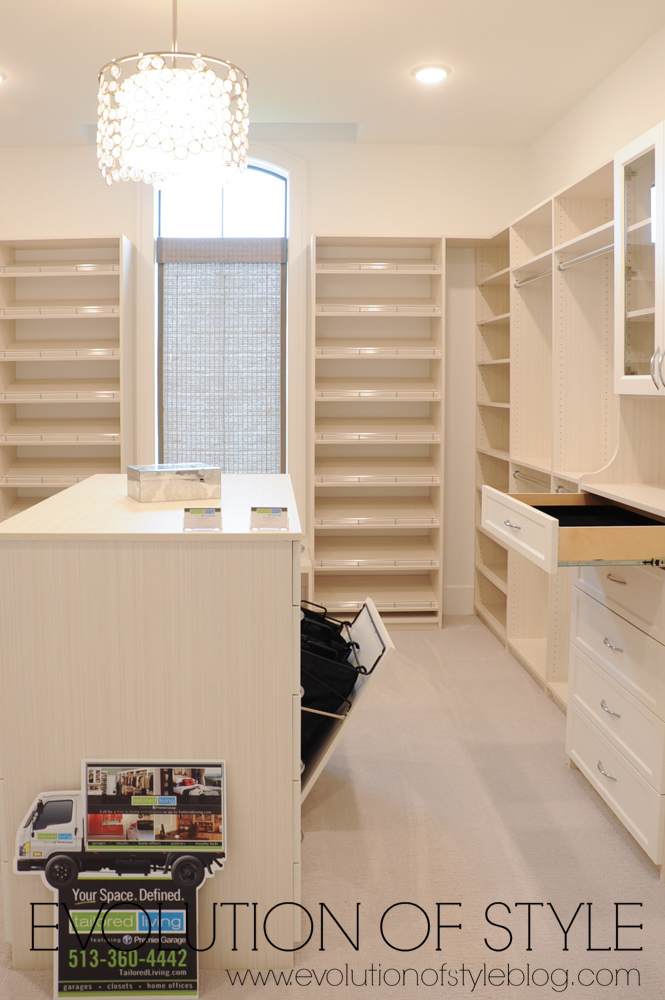
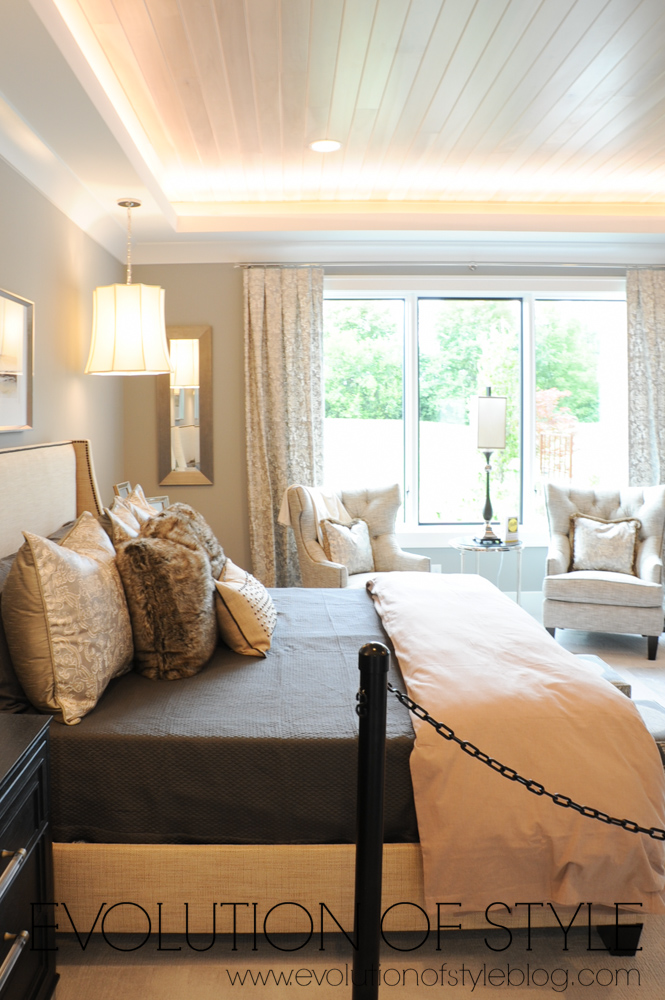
A look at the pretty outdoor area with lots of entertaining space that’s off the master bedroom.
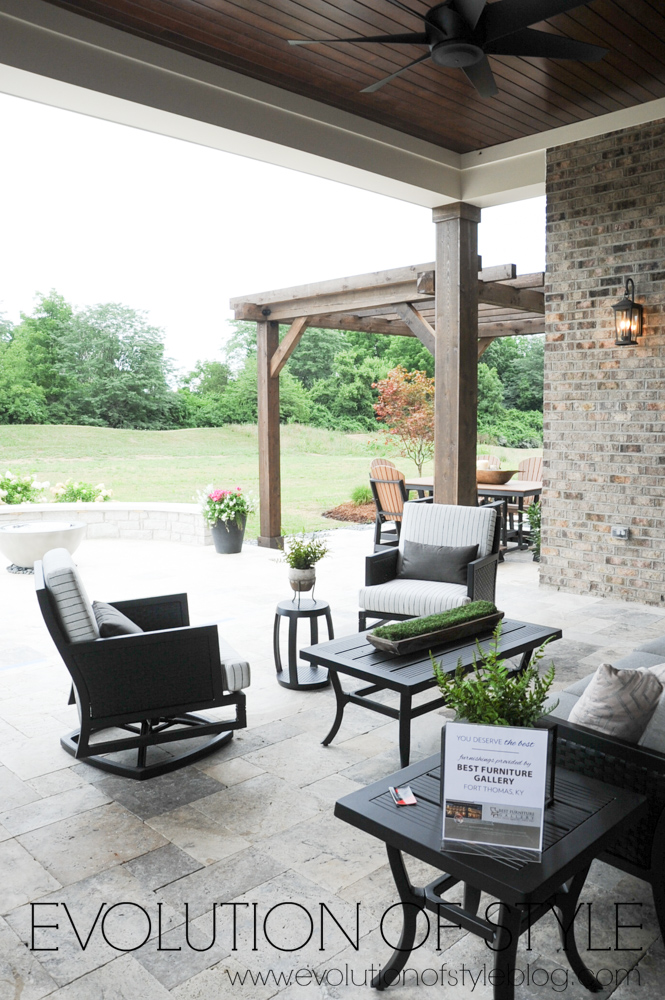
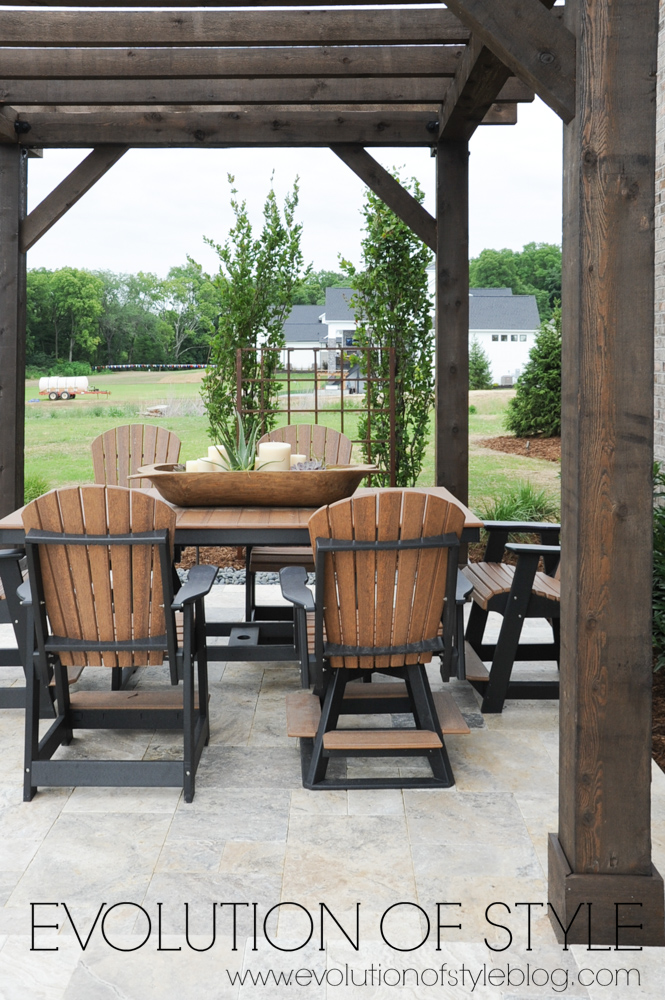
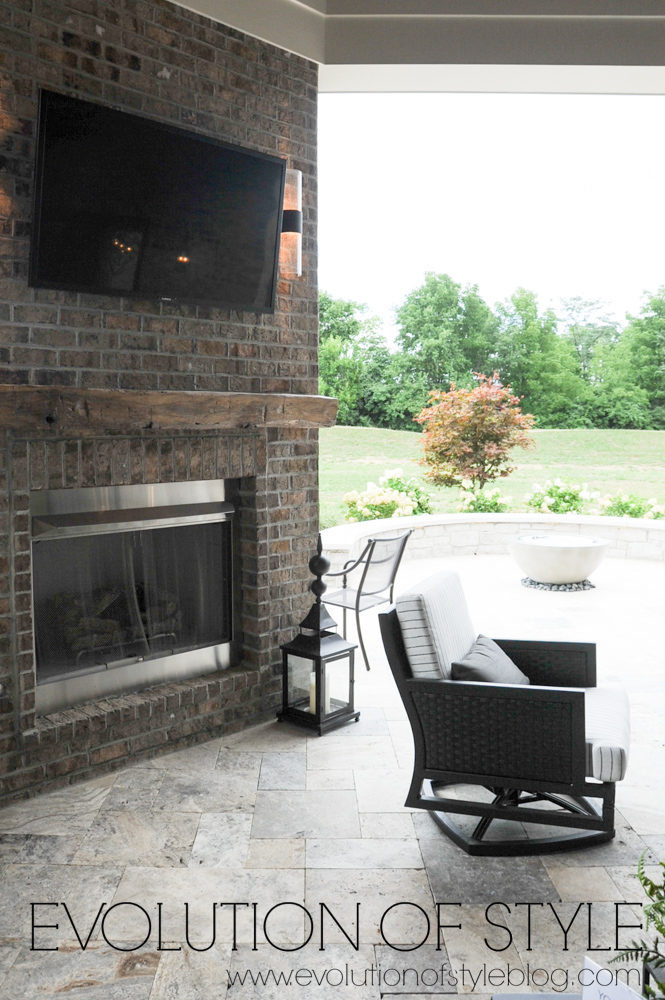
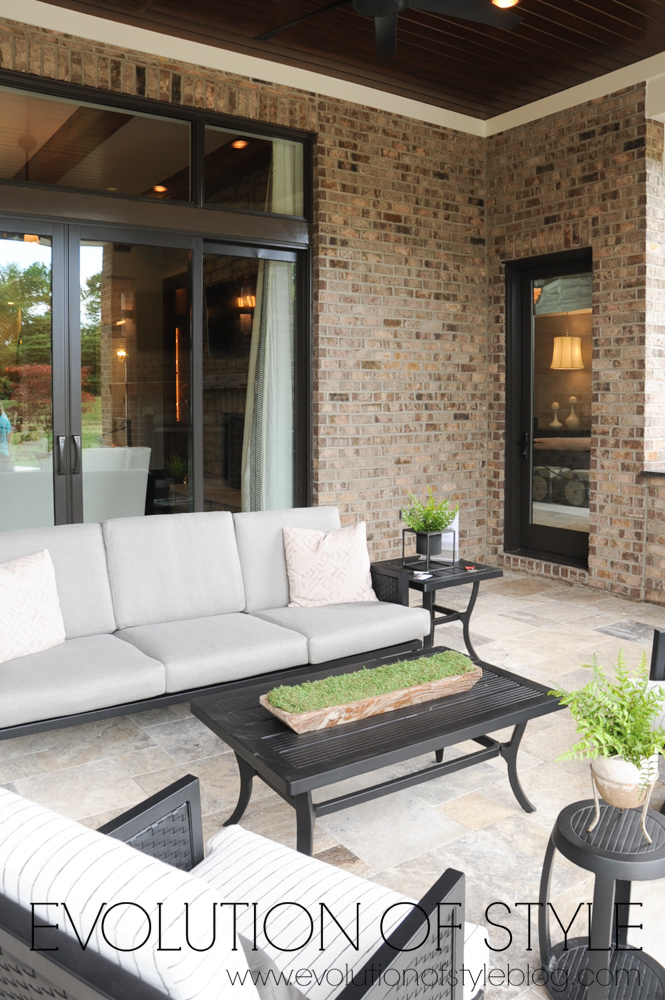
Making our way back inside, is this striking dining area with stained wood beams and a high drama chandelier.
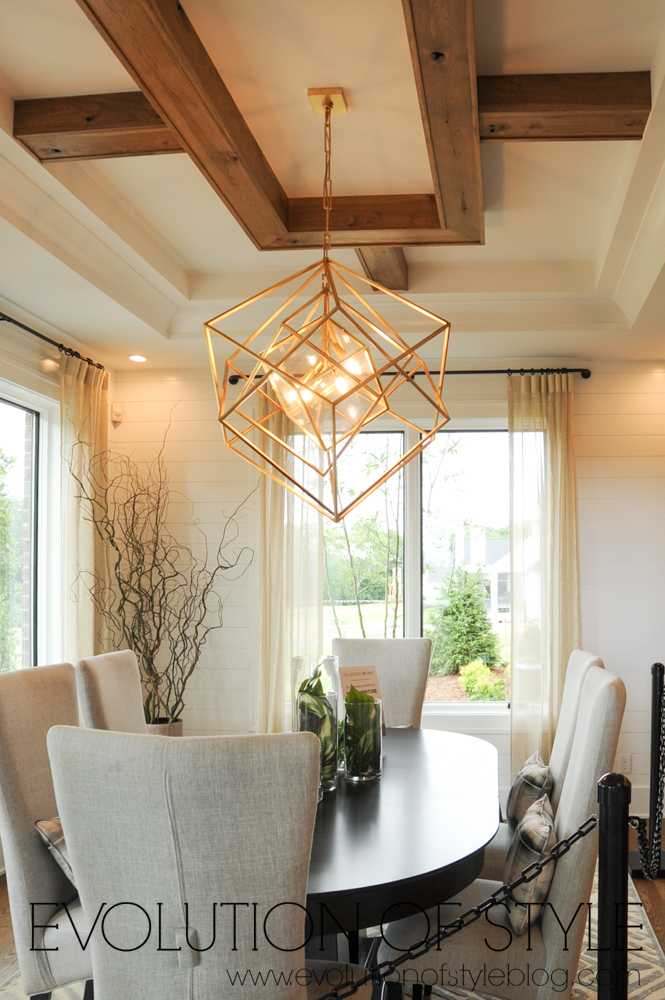
The dining area adjoins the gorgeous kitchen.
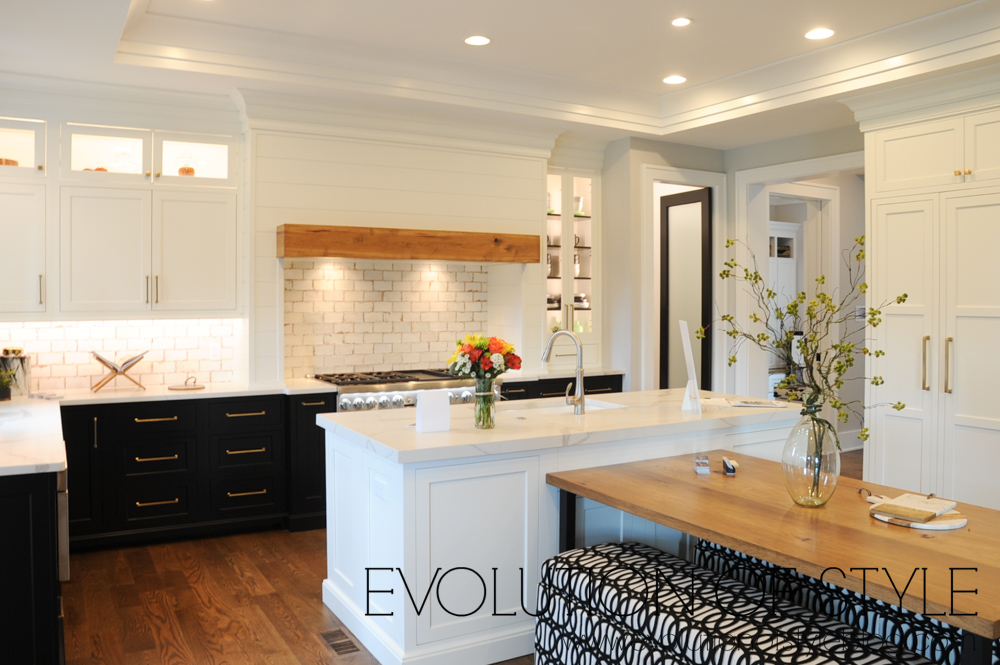
I really like the black lower cabinets in this space – I think it would feel too stark for it to be all white. And the wood tones add some warmth as well. The cool geometric fabric on the benches ties in perfectly with the black cabinets.
The storage goes on for days… And it’s so nice that it can be tucked away so easily. The only thing that was a little strange in this kitchen is that there is a lot of open space here, that I’m not sure how to use. But I still love this kitchen regardless.
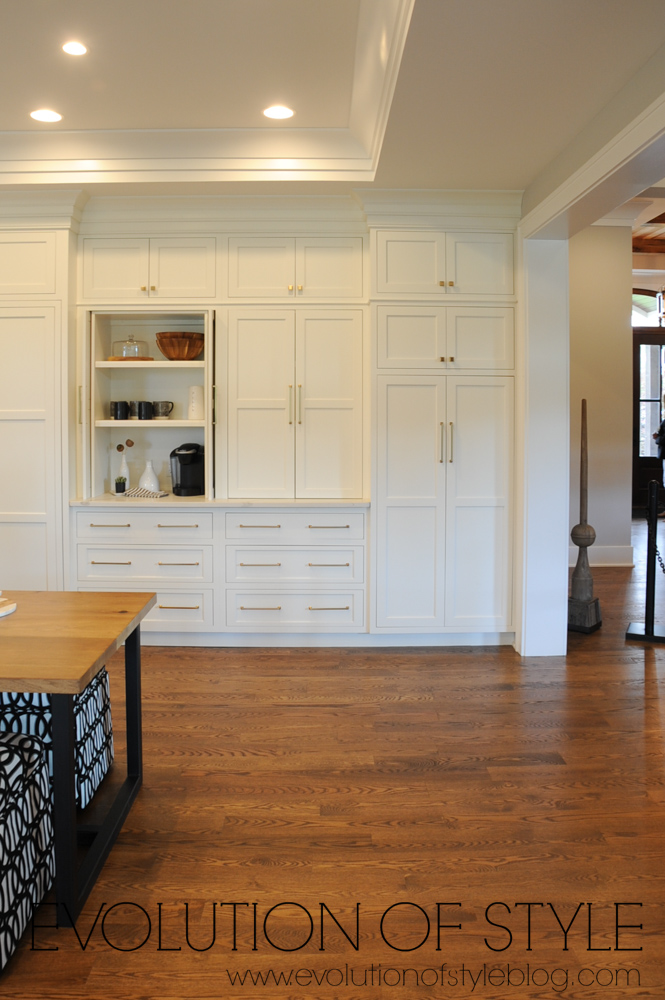
Maybe the table extension or island should be larger?
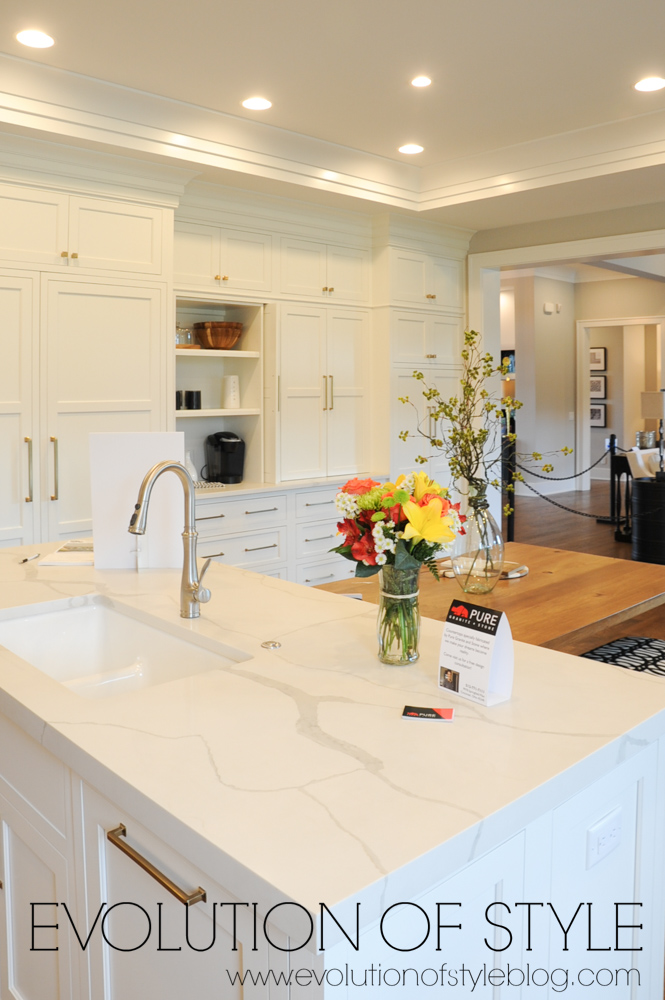
Another take on a cool subway backsplash.
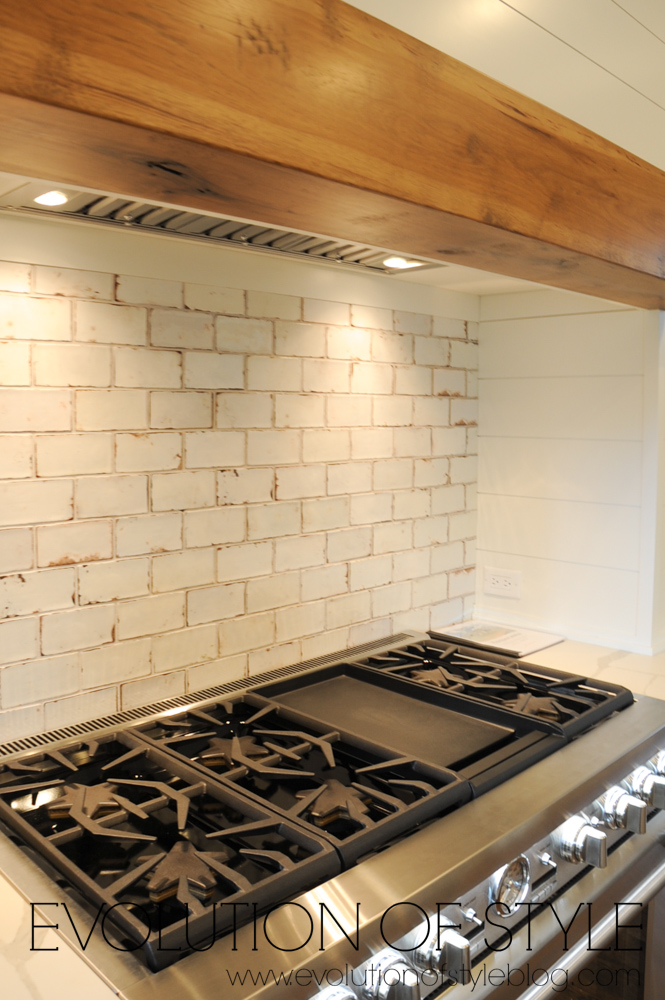
Again, storage for DAYS.
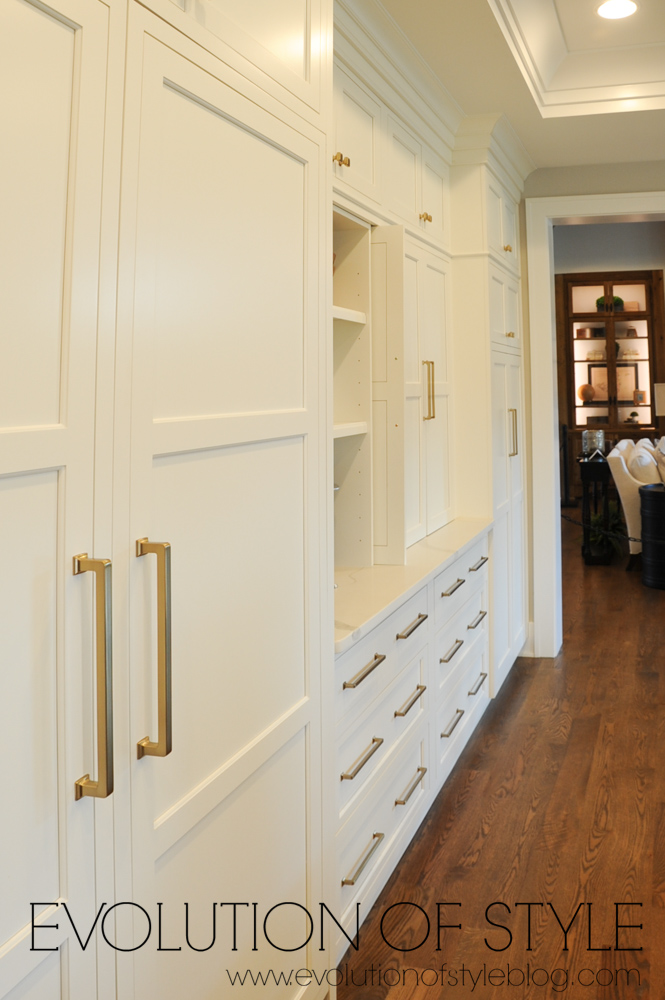
Notice the glass pane detail here that mimics the pocket doors in the office, and pretty light fixture above the window.
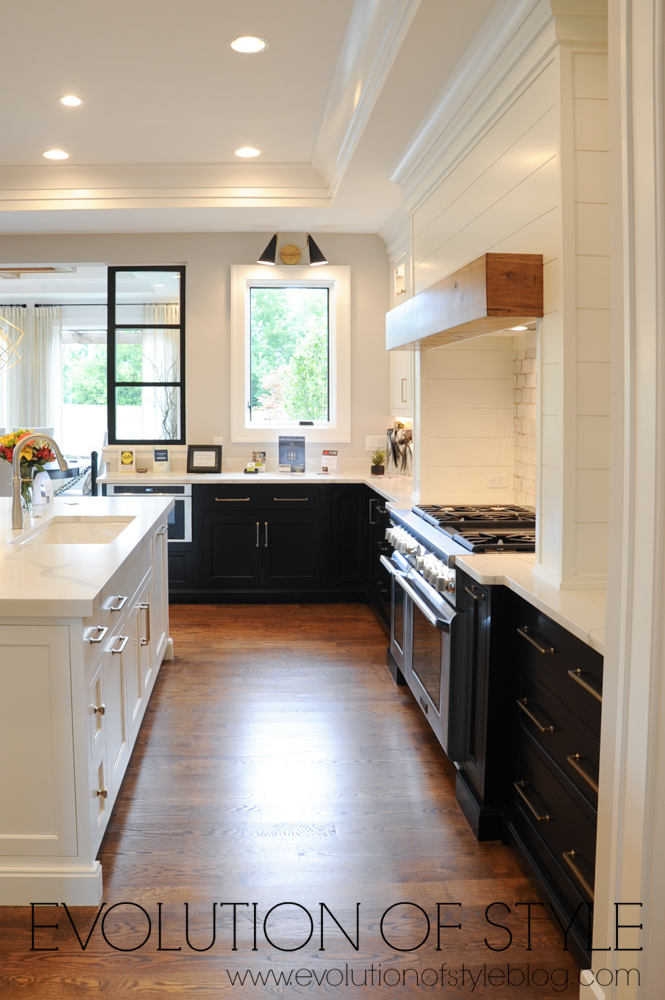
AWESOME mudroom area with lots of space to unload all of your stuff and not drag it through the house with you. Although my kids would still probably drop it on the floor vs. put it in those pretty cubbies. And that floor is perfect for this area.
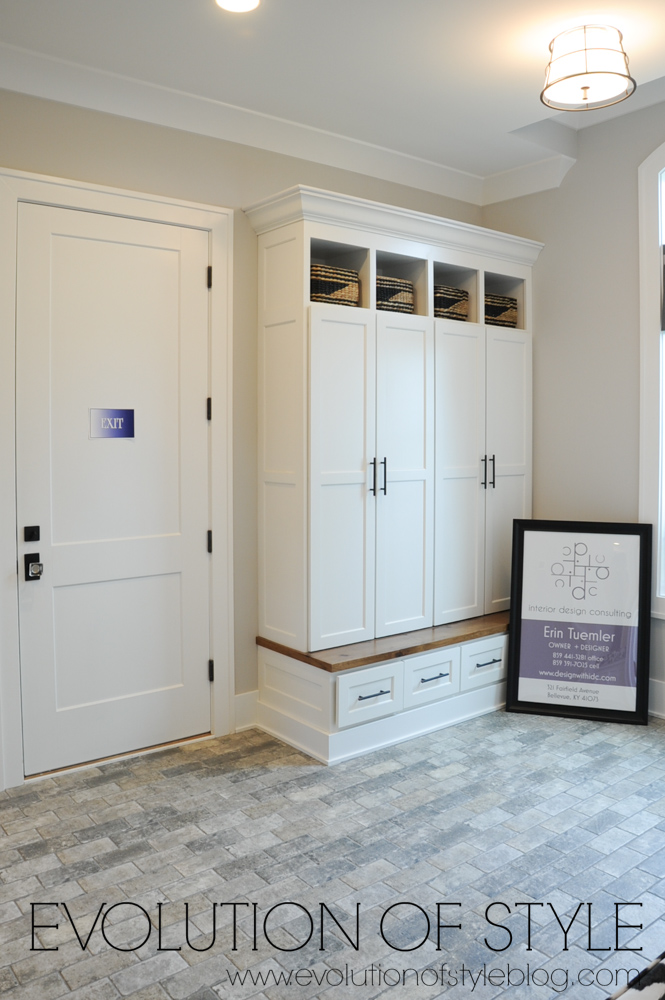
Would you look at the door knobs? I’m making googly-eyes right now.
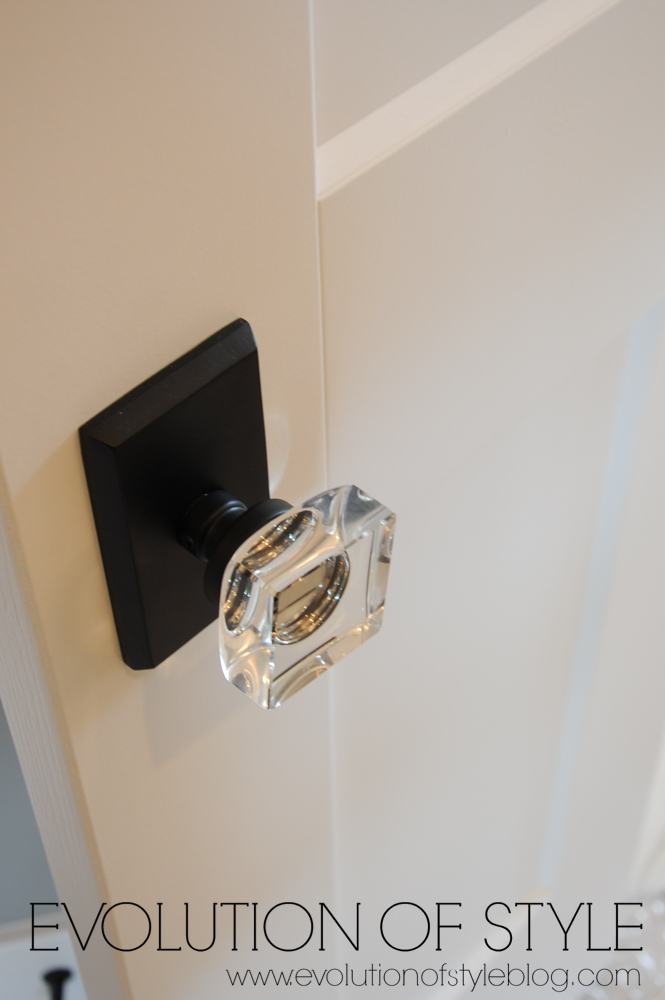
Off the mudroom is this sharp looking laundry room with masculine plaid wallpaper. Yes, please.
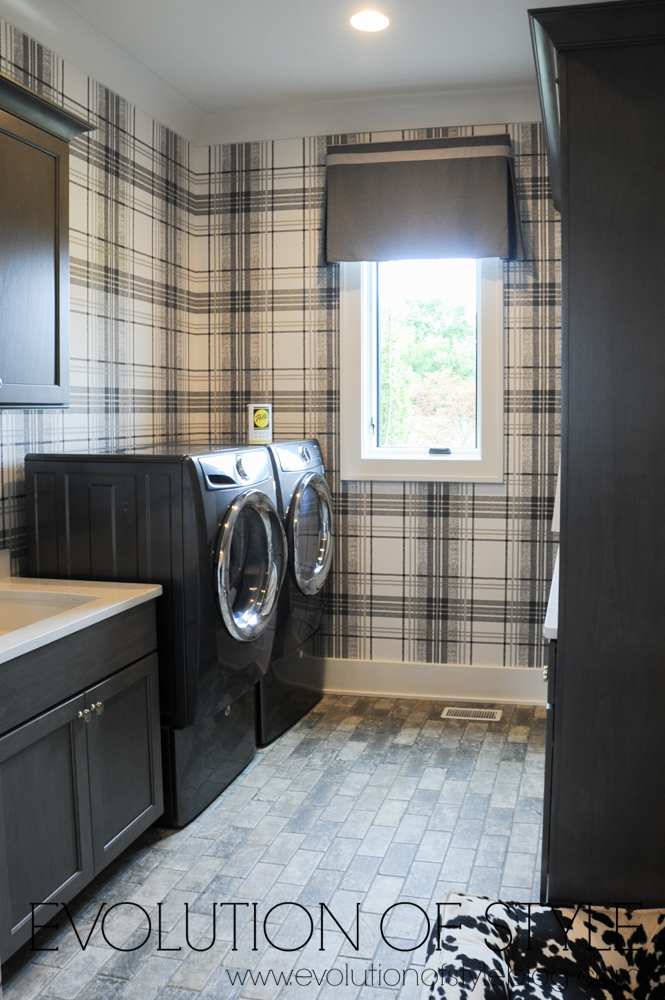
In the basement, there is more room for entertaining friends and family. There is a main living area has a sectional with three tv screens (but I could only get a blurry photo, since it was dark). But, there is a great bar area and cool pool table room too.
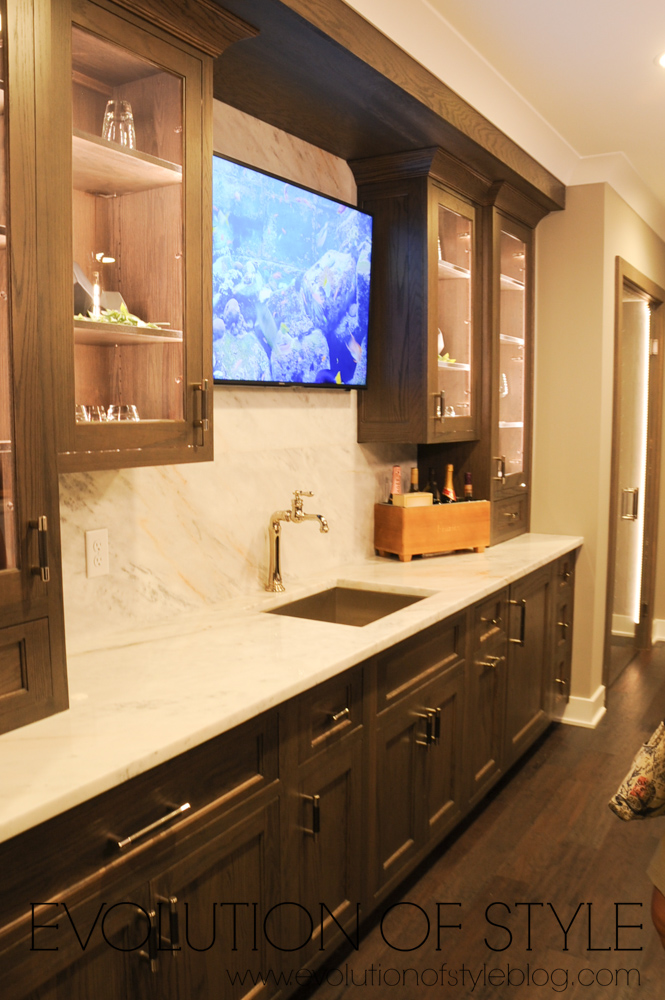
Again with the exposed brick. I don’t think I’ll ever tire of that look.
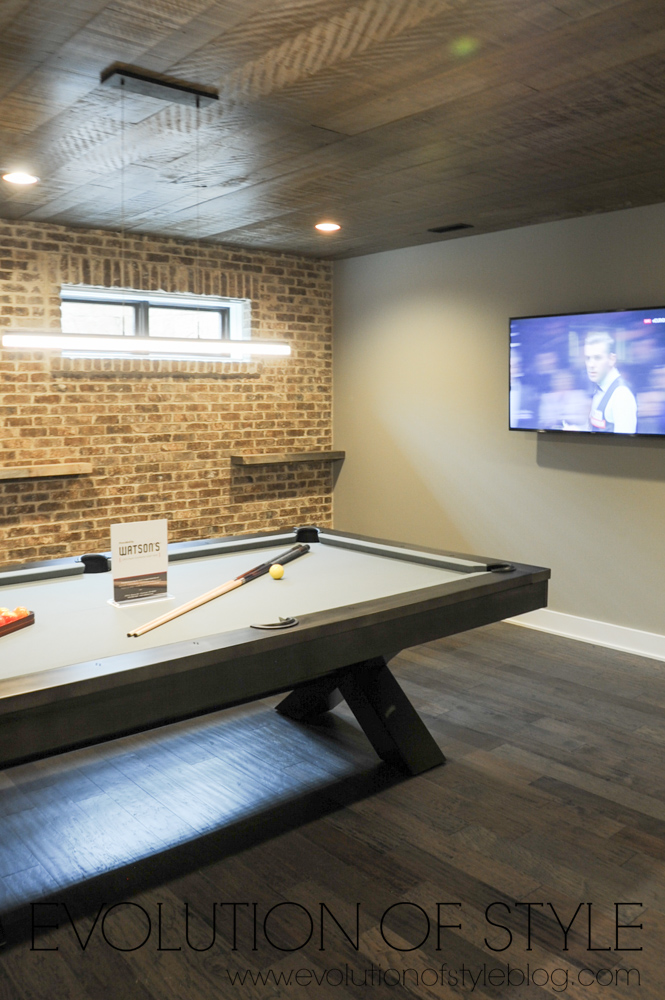
There is a basement bedroom down here as well.
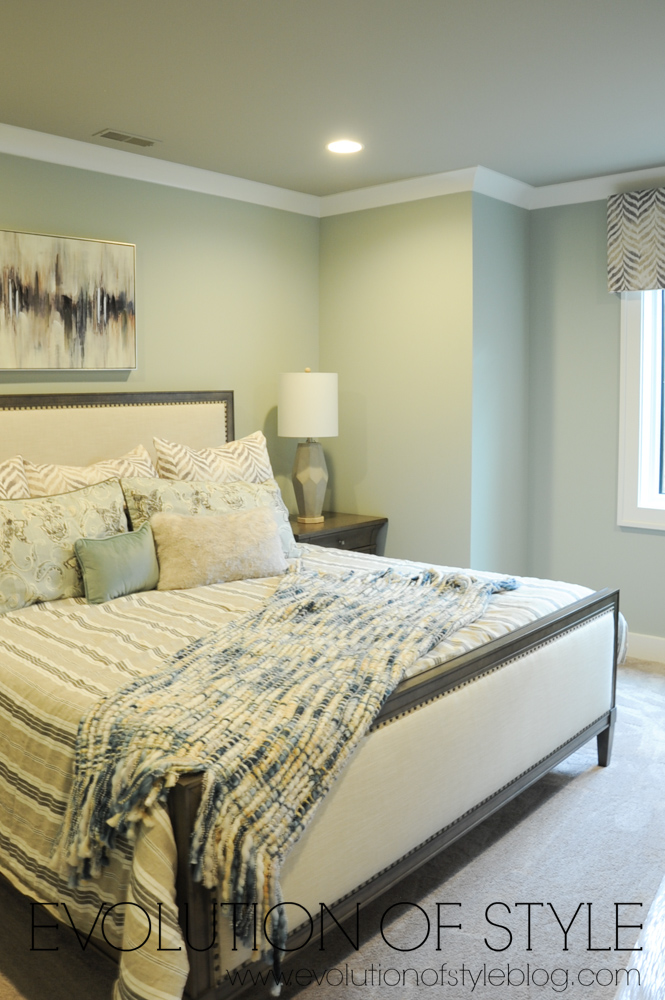
And a super sleek bathroom –
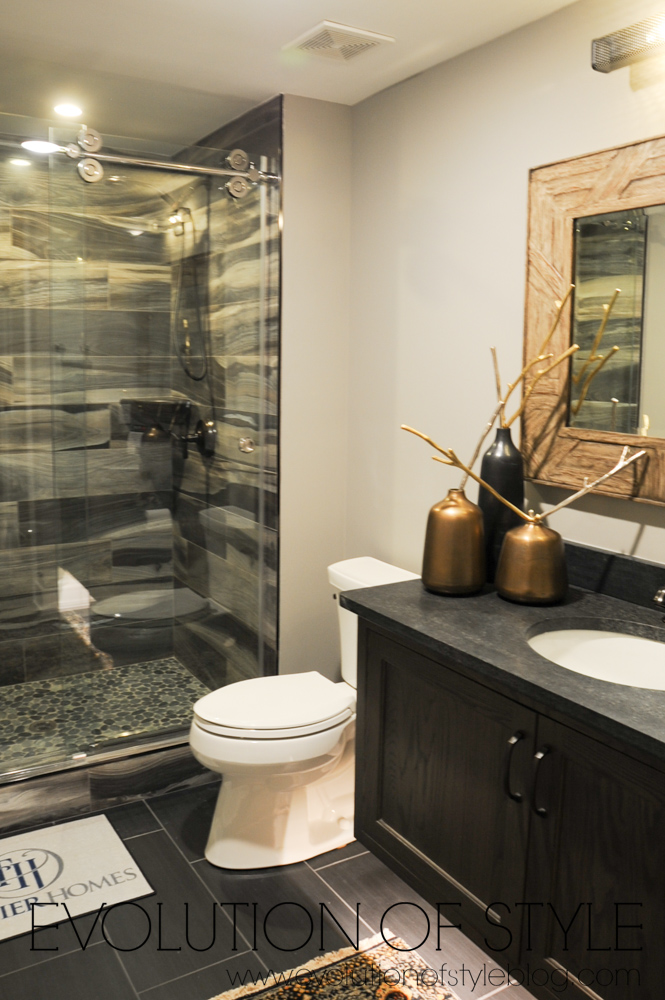
Heading upstairs, there are several additional bedrooms. You know I loved this navy room with the graphic ceiling detail.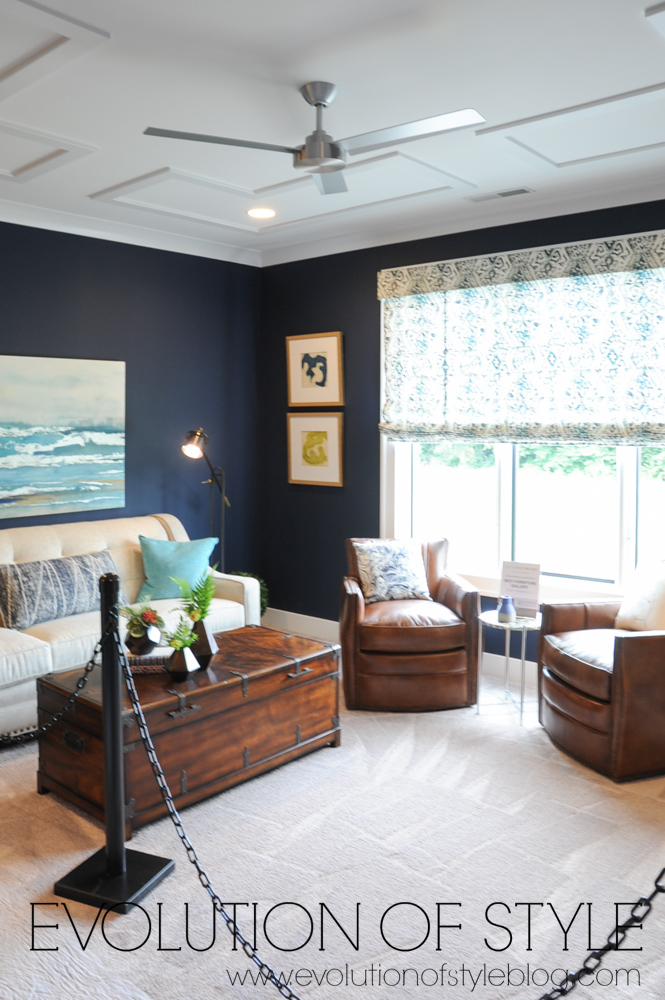
Pretty bathrooms up here as well. The tile detail in this bathroom really ups the custom factor, doesn’t it? Amazing how such a simple band of tile can give subway tile such a lift.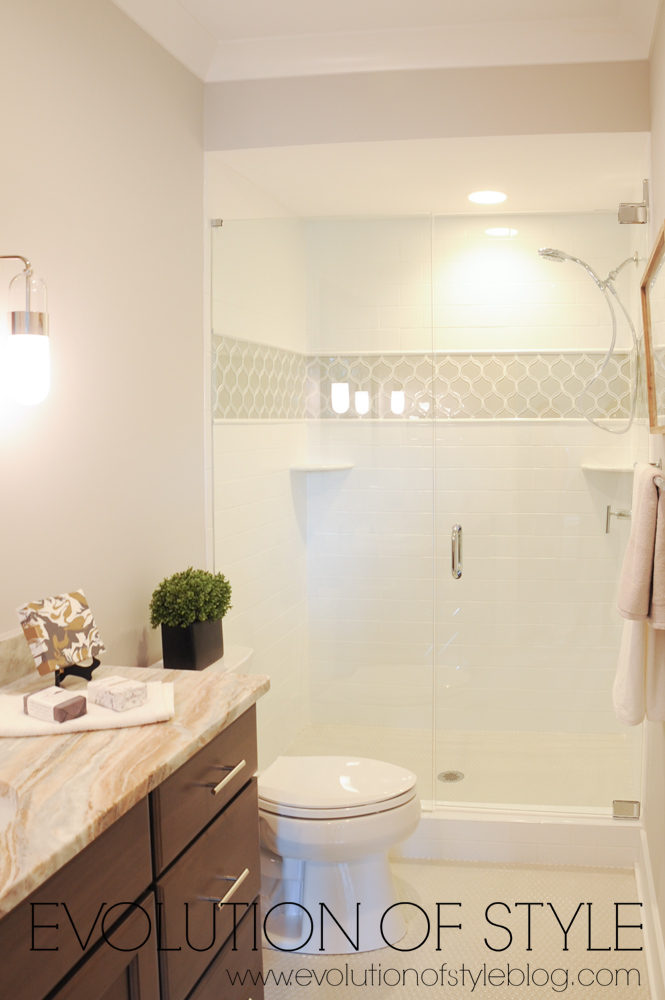
Pretty cabinets (not white) and I don’t think that pictures can do these light fixtures any justice. And check out the floor. I think this is tile too, but at first glance it looks like wood. Gorgeous.
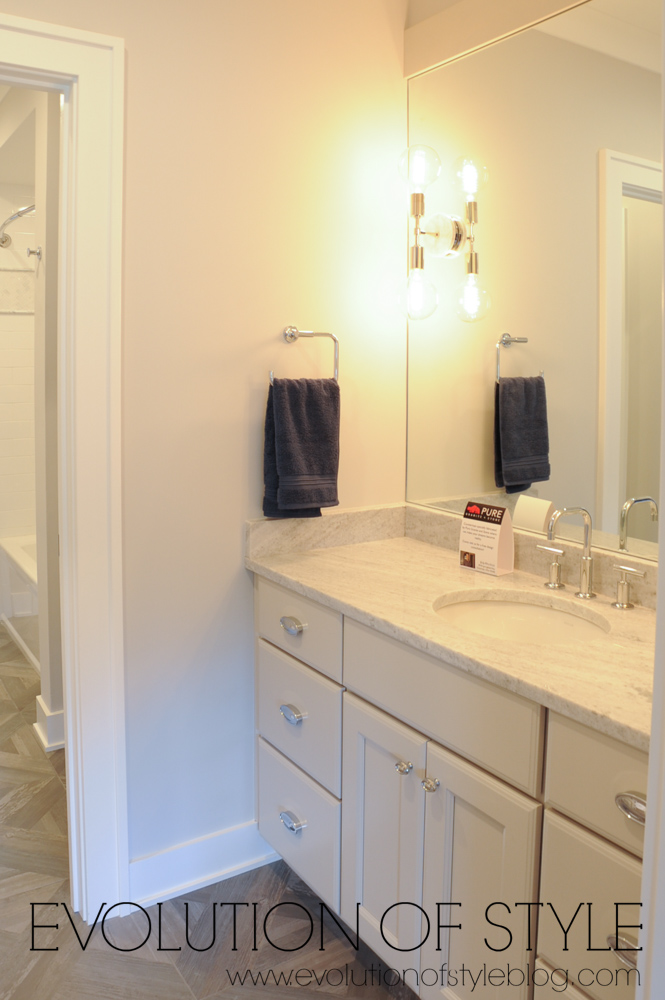
Another bedroom – with a cool navy ceiling.
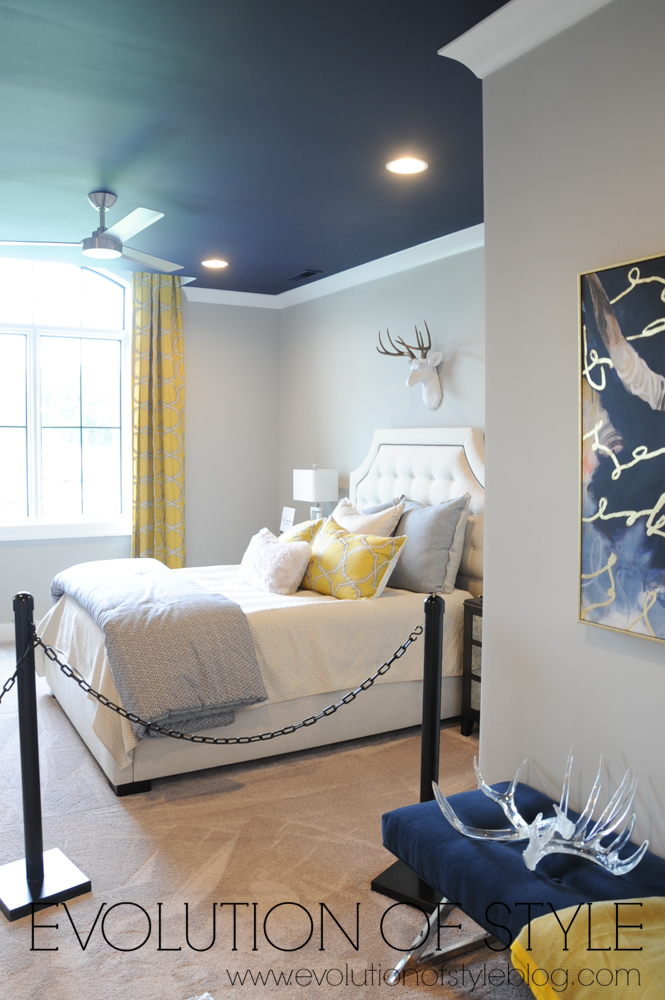
That wraps up this tour. What do you think? Were you pleasantly surprised like I was?
Jenny


4 Comments
Shelley @ Calypso in the Country
August 2, 2018 at 8:11 amBeautiful home! You are right, the inside is totally different from what I expected from the outside! Love all the tile and the navy. Keep em coming Jenny!
Shelley
Sandy
June 25, 2019 at 12:01 pmNice home! I love the last picture’s wall paint. Is it grey color?
Amy
November 3, 2019 at 6:24 pmBeautiful. Is it possible to find out the paint colours in the kitchen, dining and bedroom areas?
Thank you
Jenny
November 5, 2019 at 9:51 pmI don’t have that information, but the builder might be able to point you in the right direction.