I hope you all enjoyed the multi-generational home from the start of this year’s tour. It’s definitely a new take on having your parents living with you (and it only gets better as the tour continues, I promise). I think the exterior of this next house is going to be a favorite of many – I really love it personally. Let’s get today’s tour rolling, shall we?
The Savannah
Square footage: 6,175 sq. ft.
Price: $1.6M
Builder: Justin Doyle Homes
Website: www.justindoylehomes.com
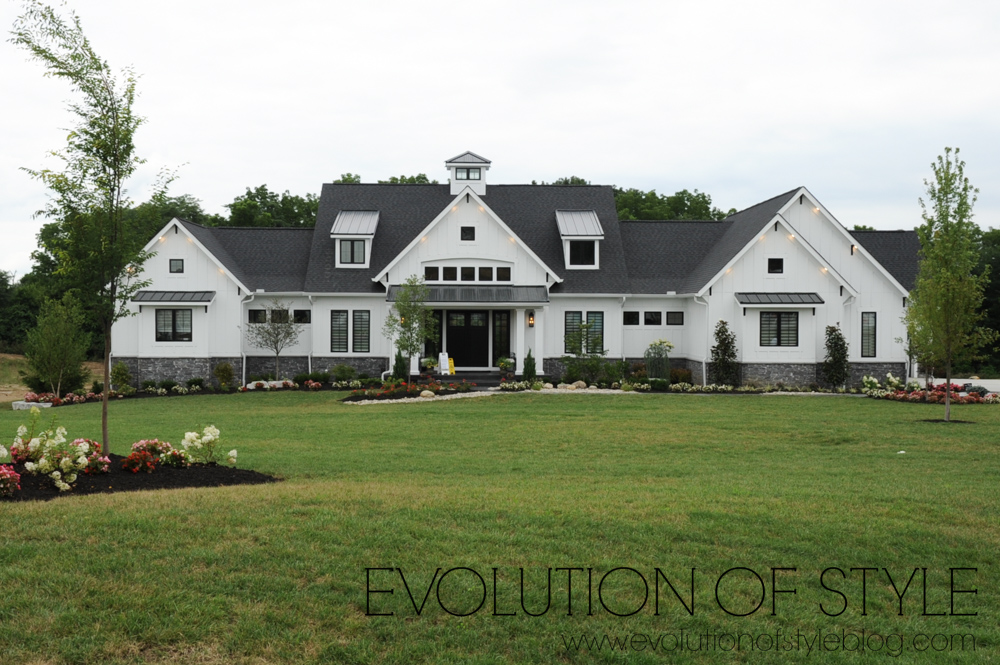
I love the black mullioned windows against the crisp white – it got our attention from the curb right away.
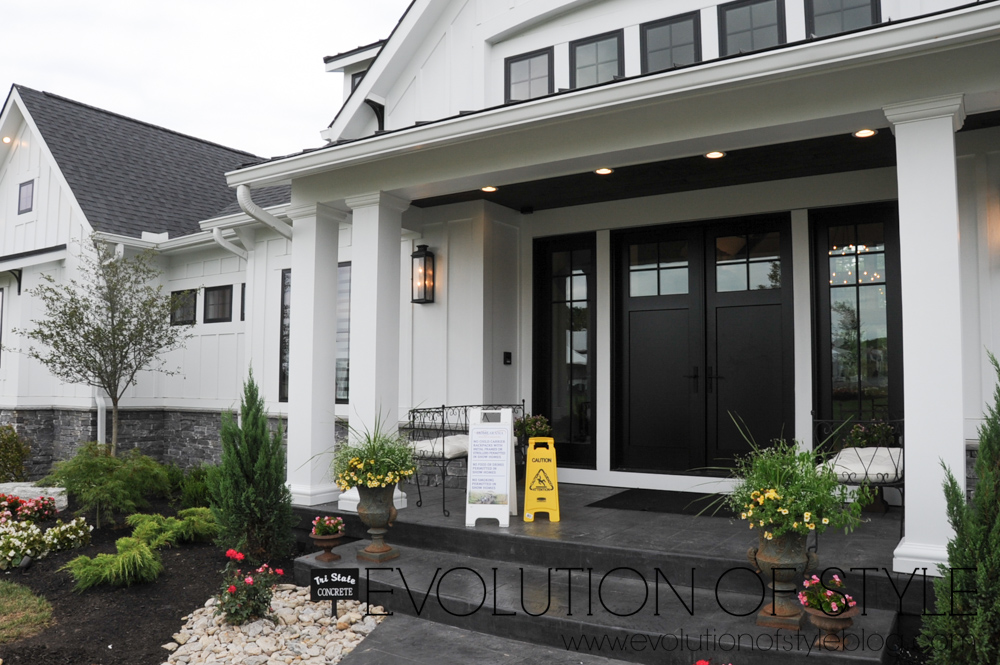
While I didn’t really think about it so much at the time we toured this home, the inside is a bit different than what you would expect from the outside. Still very beautiful, but certainly unexpected. Rustic beamed ceiling and fireplace mantel, with stone floors and a stone archway and wall.
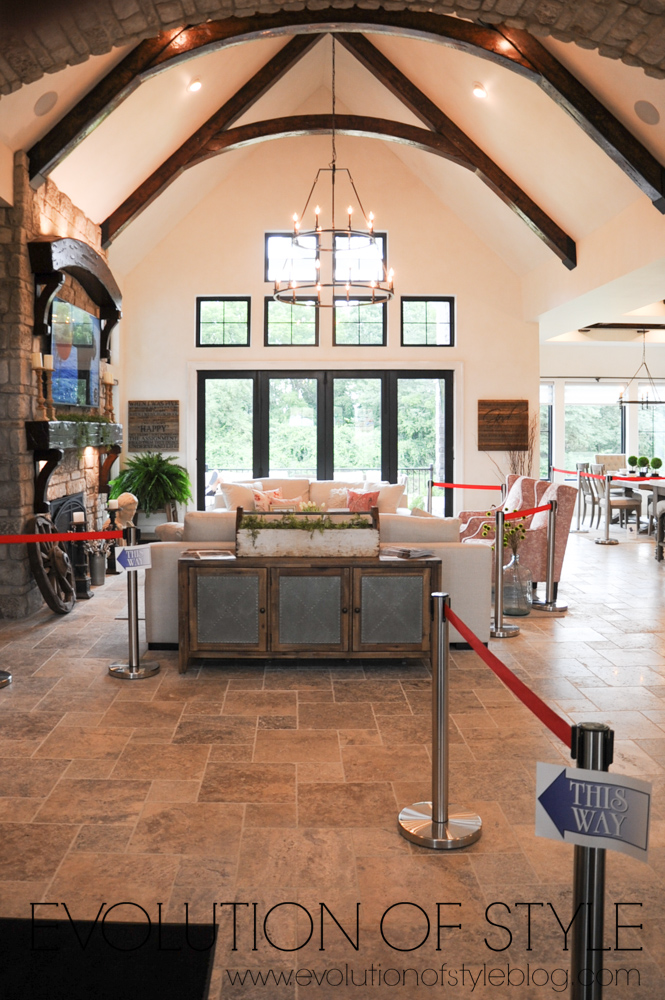
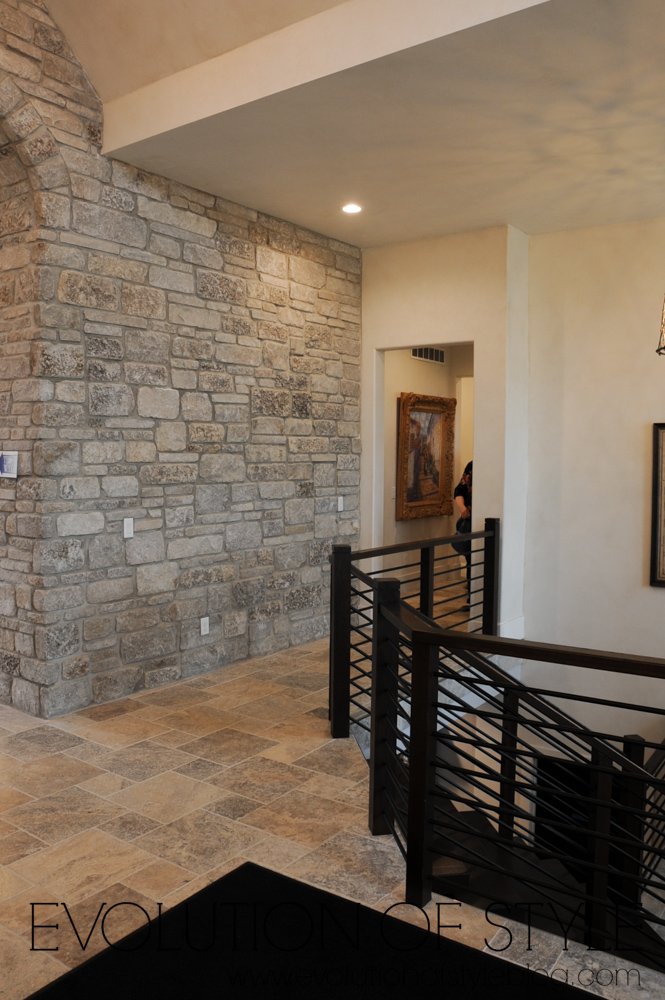
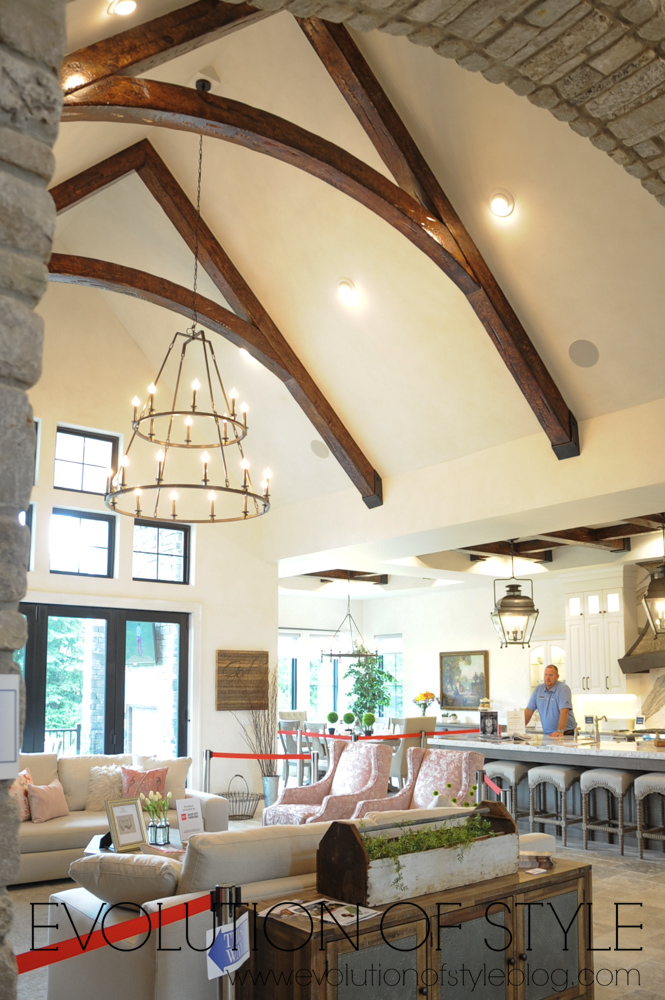
To the left, you enter a dark paneled hallway with an office off to the right.
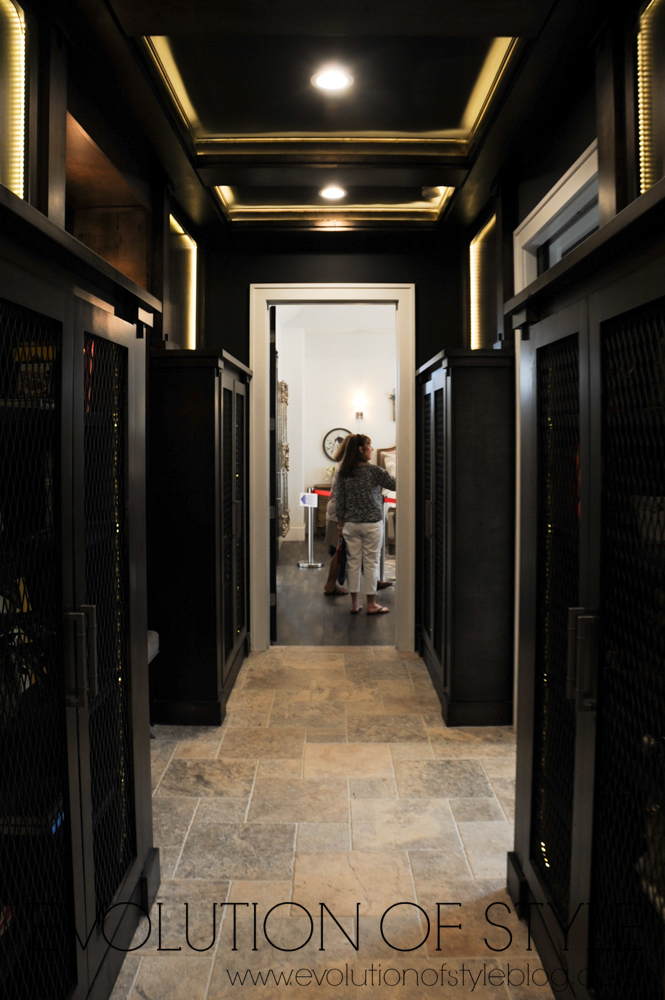
Again, the beams carry through in here with a bit of exposed brick as well.
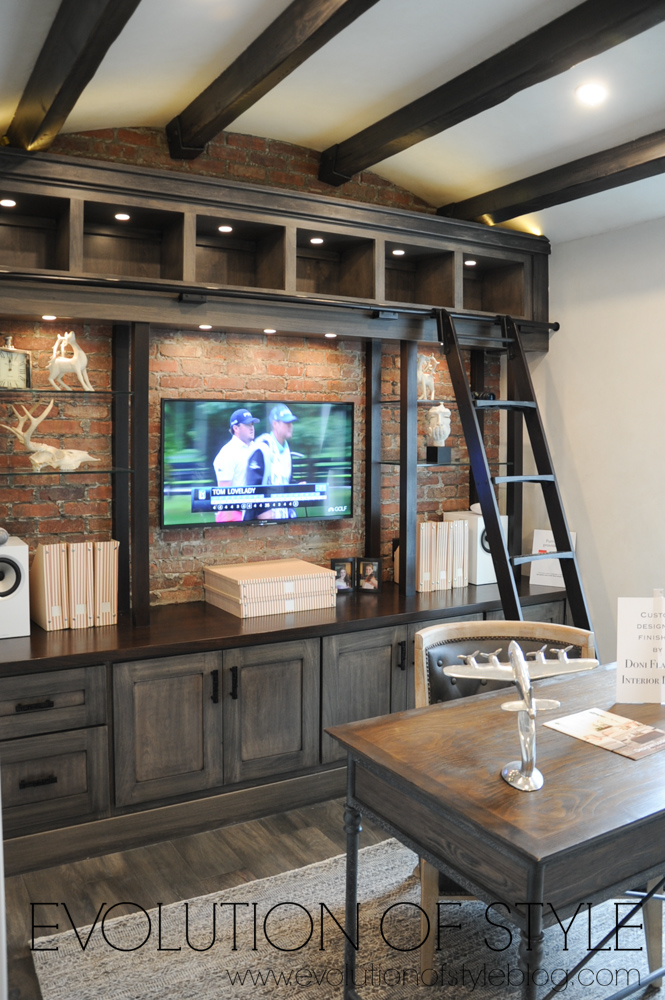
As you continue down the hall, you enter the master bedroom.
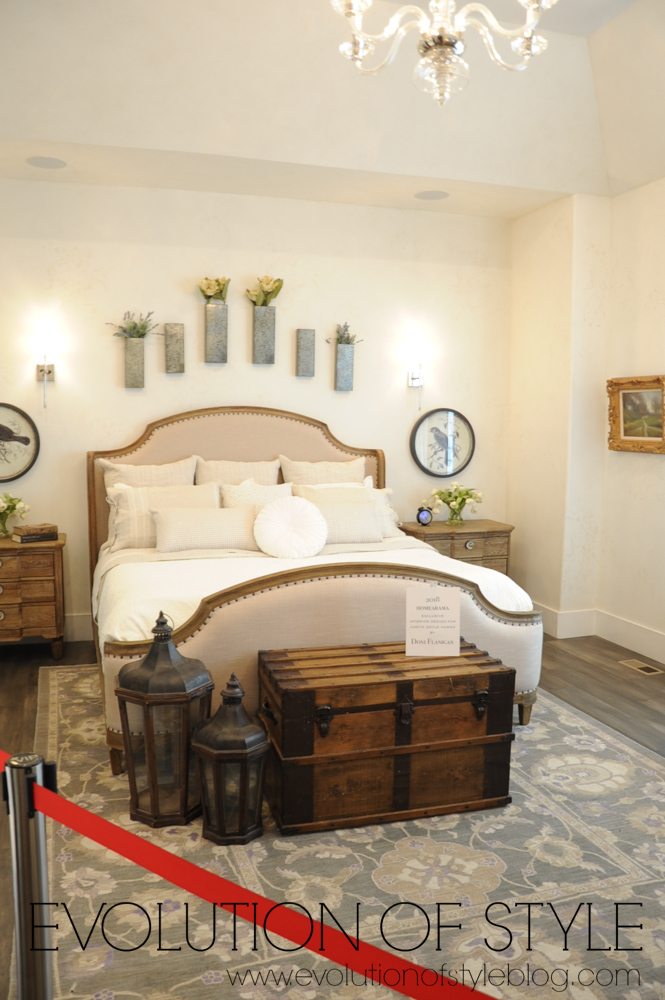
Off the master bedroom is the master bathroom. This house is big on texture – look at the tile on the walls. This tile is supposed to keep mold from forming given the texture that it has. A cool look too.
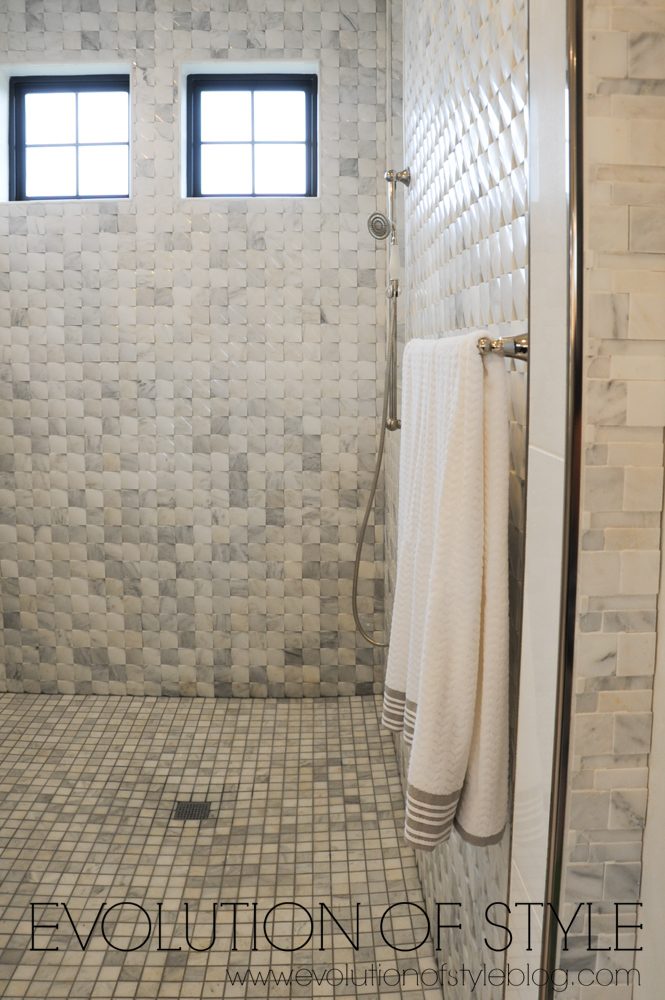
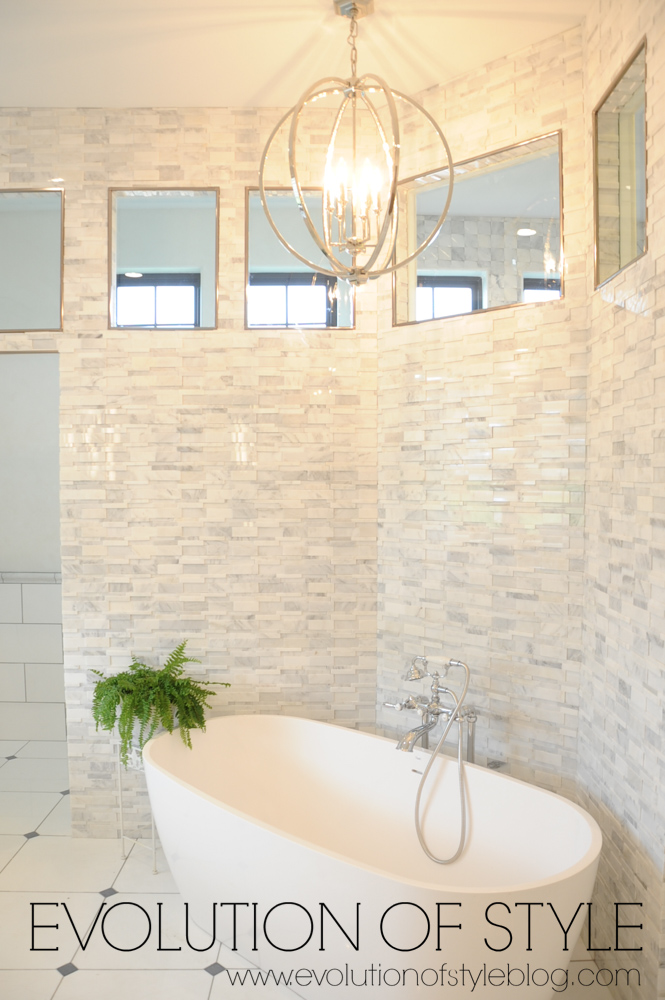
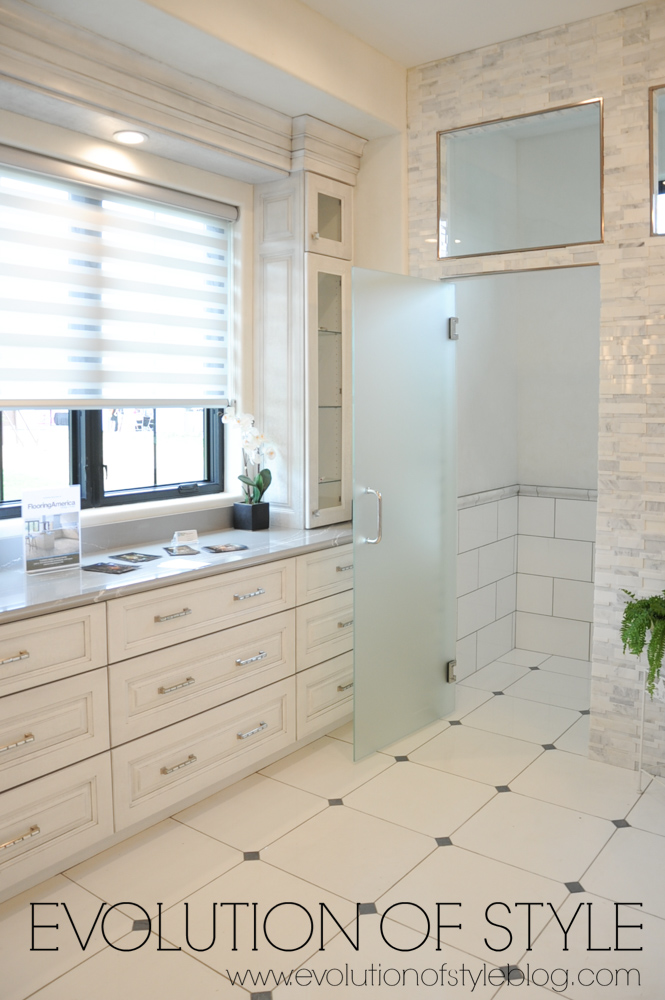
Somehow I didn’t get a picture of the vanities in here – I guess it’s because I was caught up in the texture of the finish on the cabinets. I’ve never seen anything like this before.
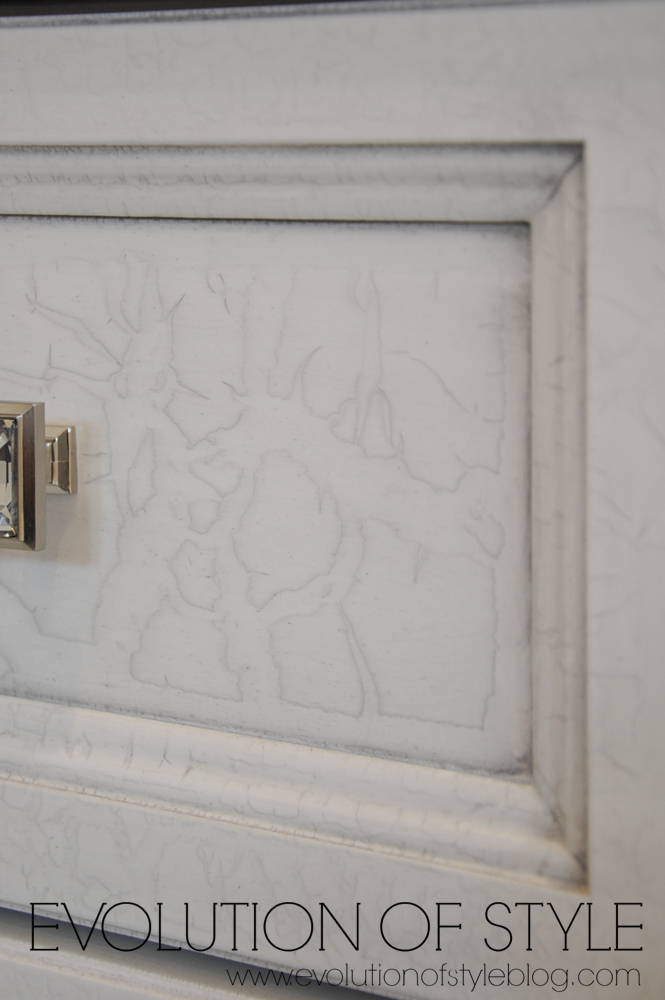
An awesome master closet too.
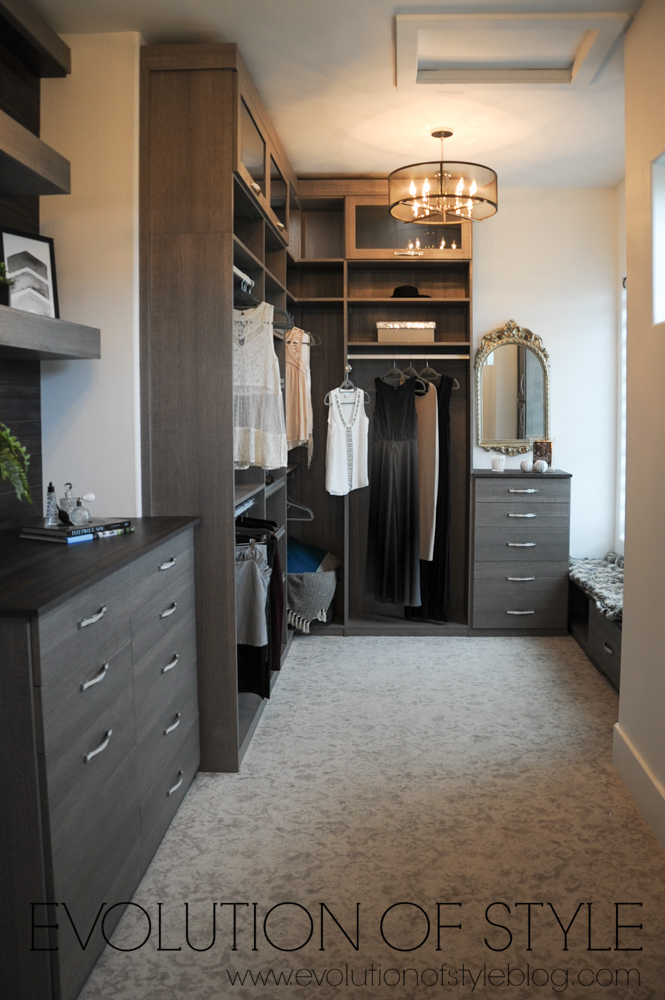
Back out to the center of the home, we got a closer look at the kitchen and main living area. That quartz backsplash! So stunning!
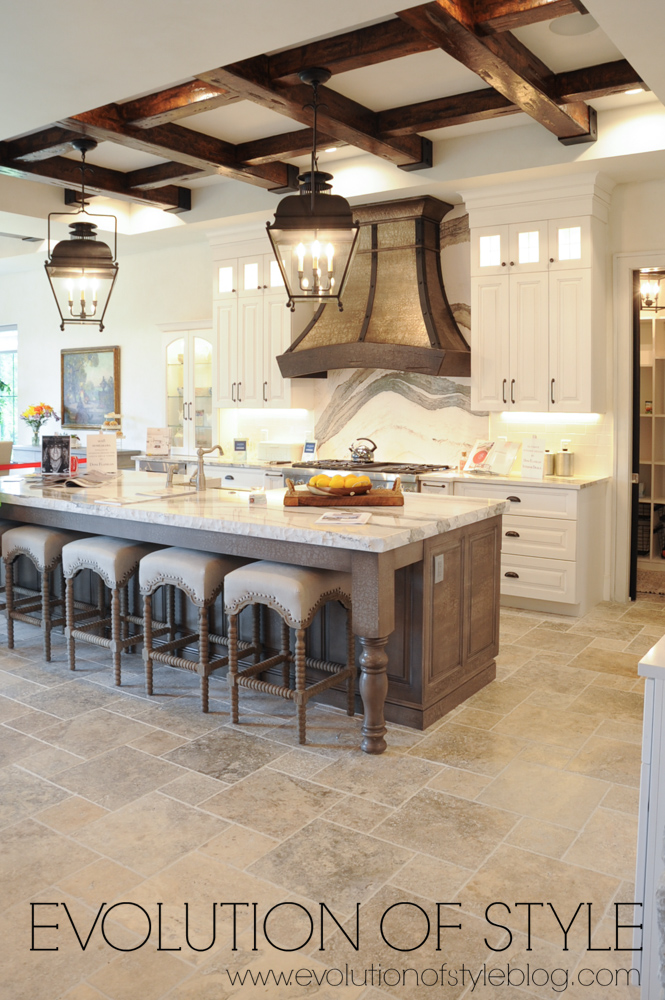
The kitchen looks out to the great room. And again, I’m feeling the need to do a dramatic light fixture in my family room after seeing all of these.
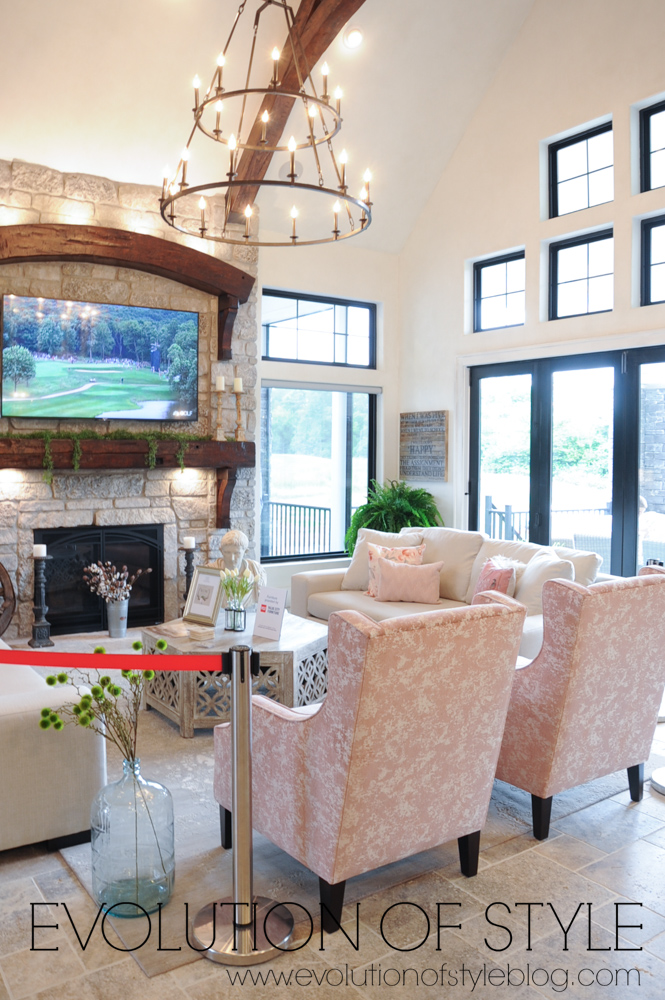
The dining area is off the kitchen as well – more beams in here as well, and a sharp chandelier too.
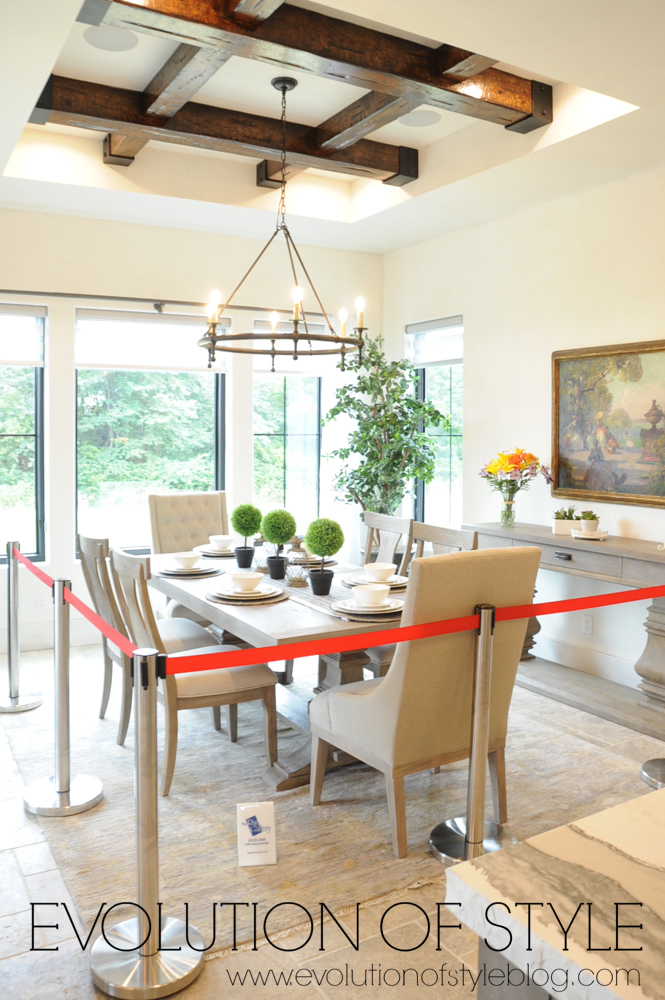
Here is a side shot of the island – you can see more of the textured finish here as well. And the chunky quartz countertop has a rough edge as well. Texture, texture, texture!
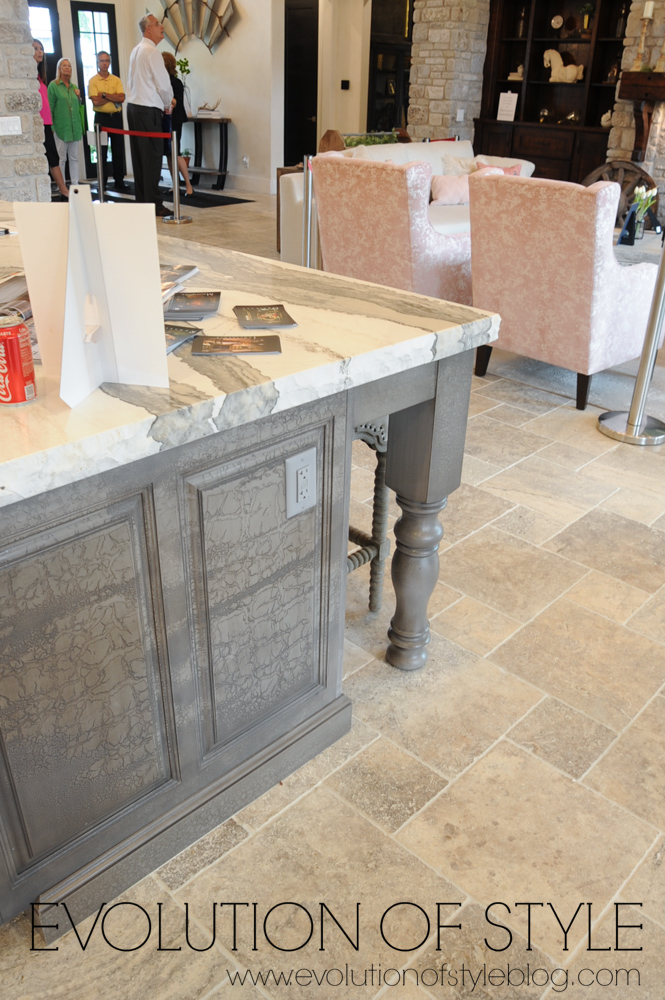
A pretty laundry room with open shelving.
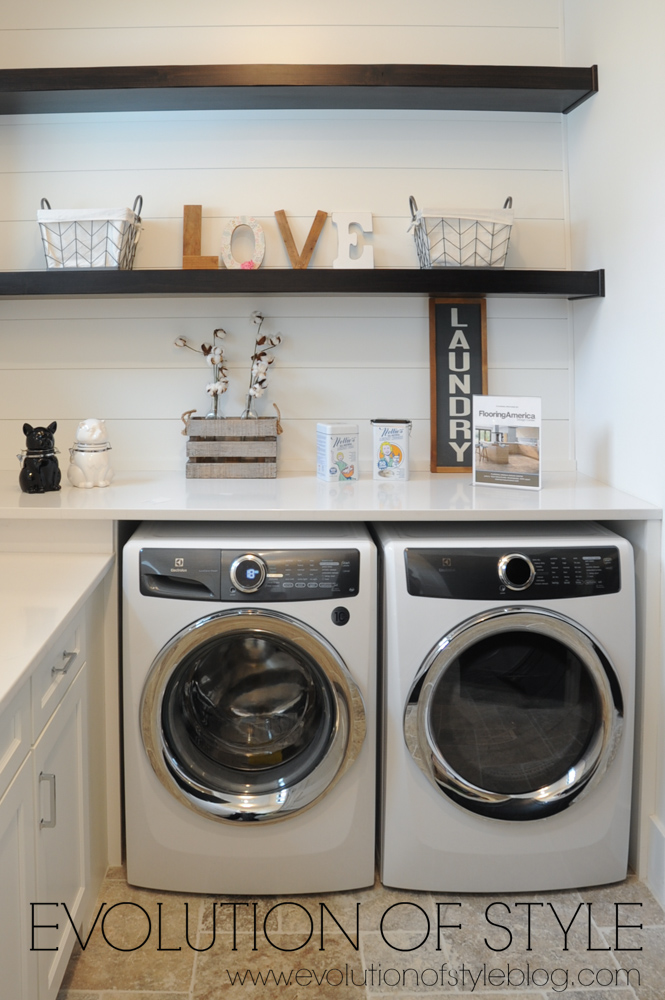
On the opposite side of the house there are two bedrooms.
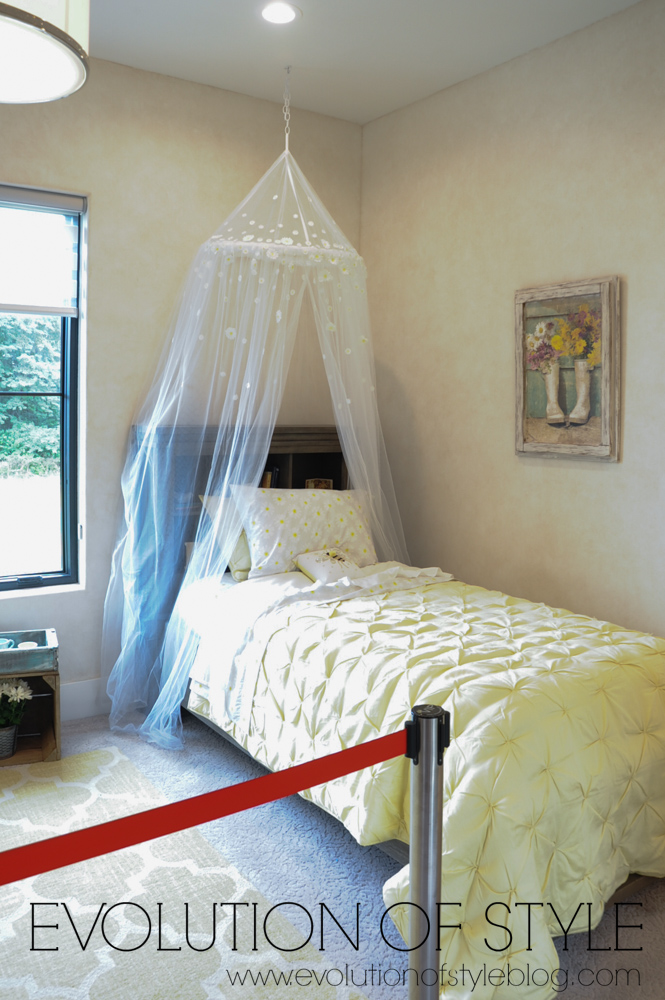
This pretty pink one is glammed up with the chandelier and wall treatment.
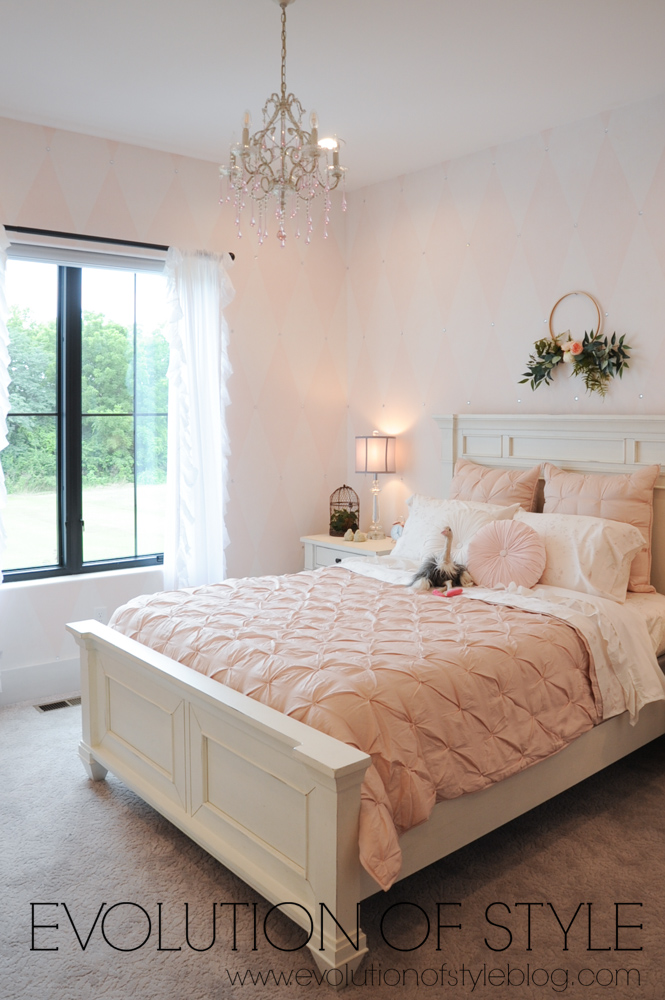
The rooms are connected with this bathroom that includes this cool glass paned shower. Probably a nightmare to clean, but I love the look.
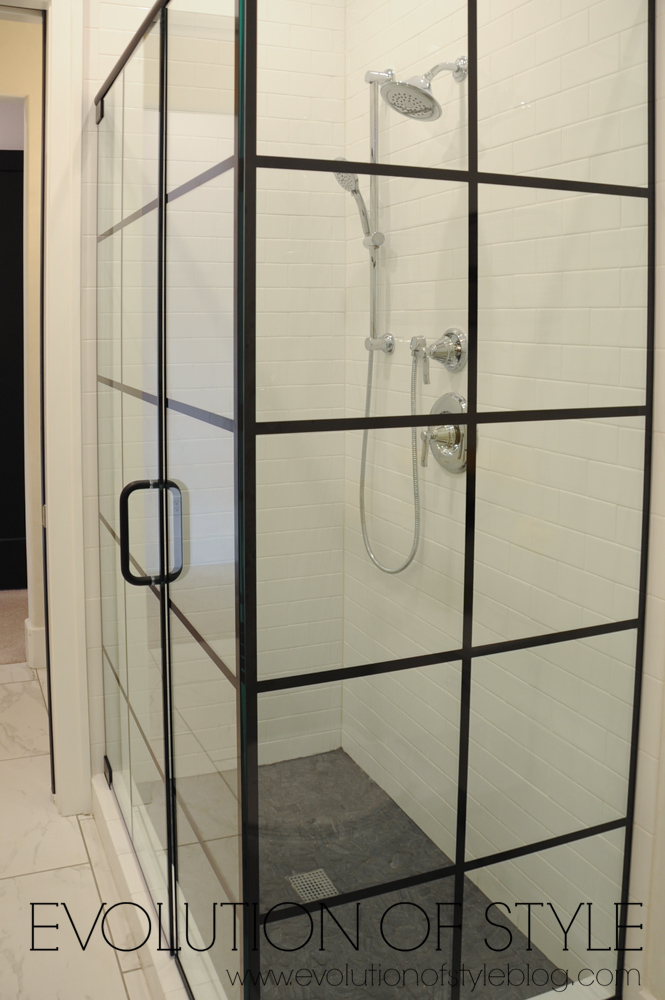
We made our way to the basement with lots of room to entertain and hang out.
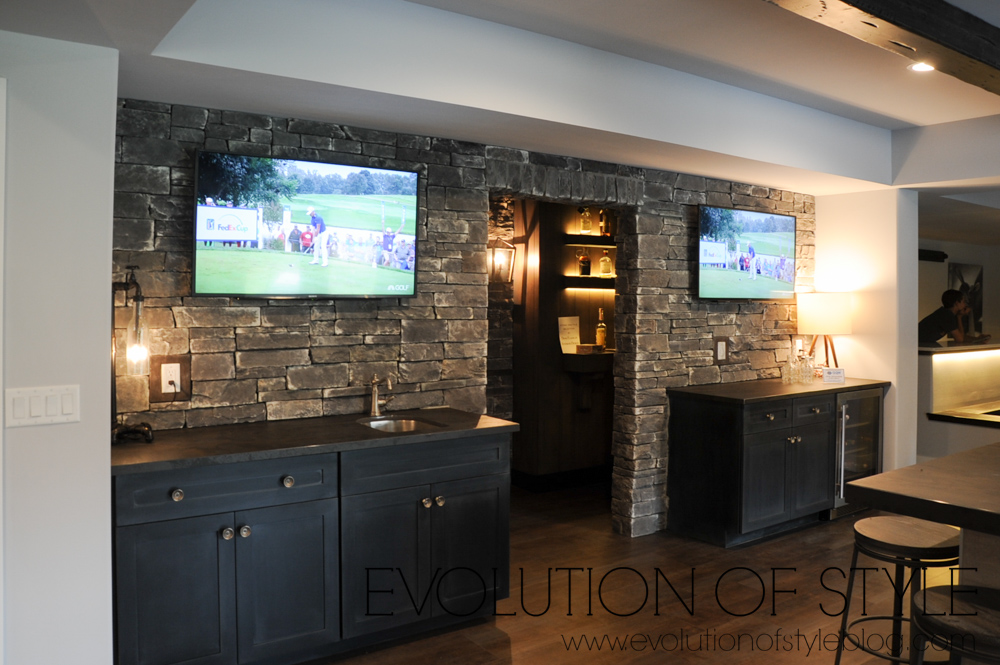
This theater area was one of my favorites. I love the huge sunken sectional down here. I could totally envision my kids and their friends hanging out down here and destroying it little by little, no doubt. (Sorry the picture is so blurry, this was a hard space to capture since it wasn’t well lit).
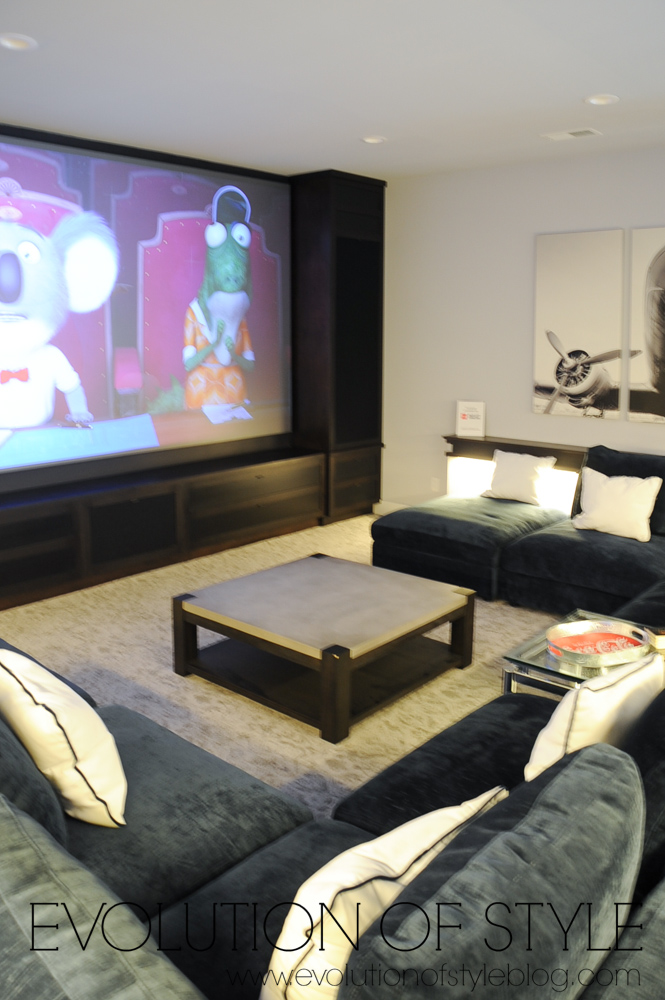
More lounge space…
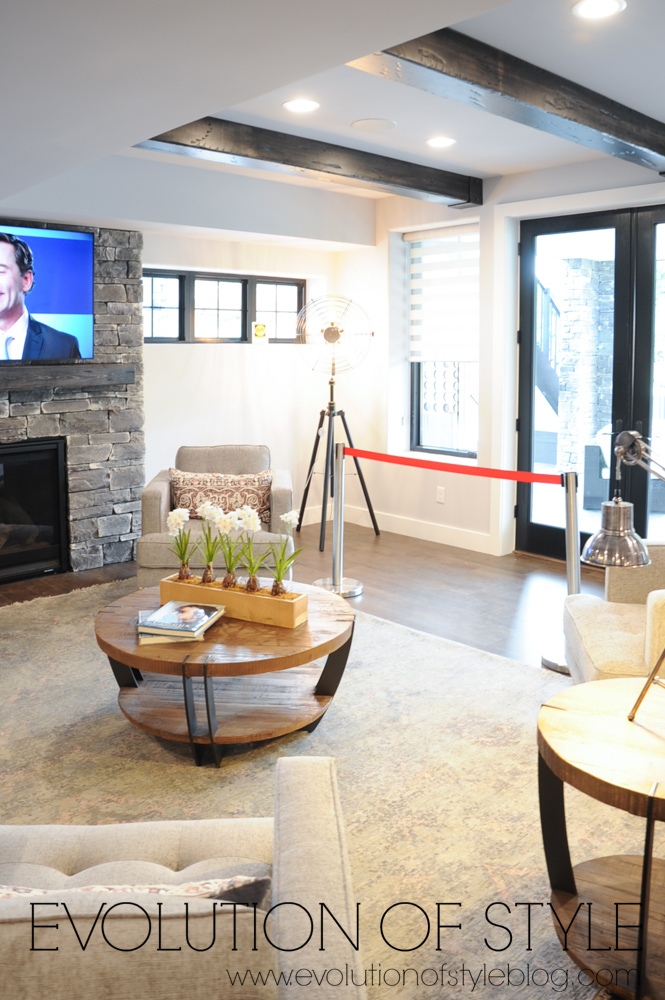
And a cool basement bedroom. I love the dark accent wall in this room.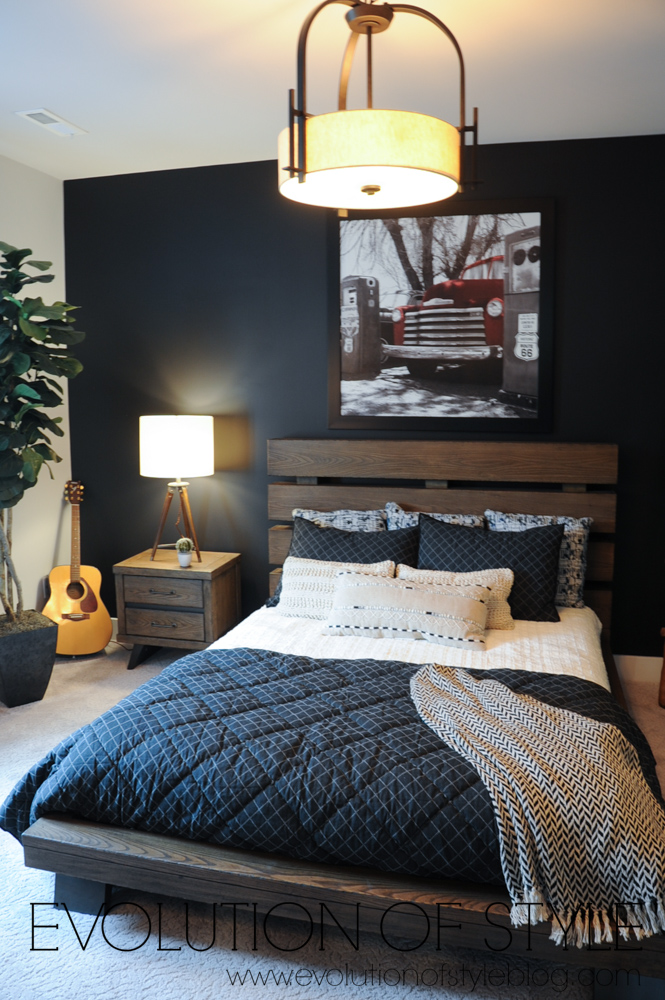
On the way out I got a quick shot of the garage doors – it kind of sums up and ties together so many pretty elements that make this exterior so striking.
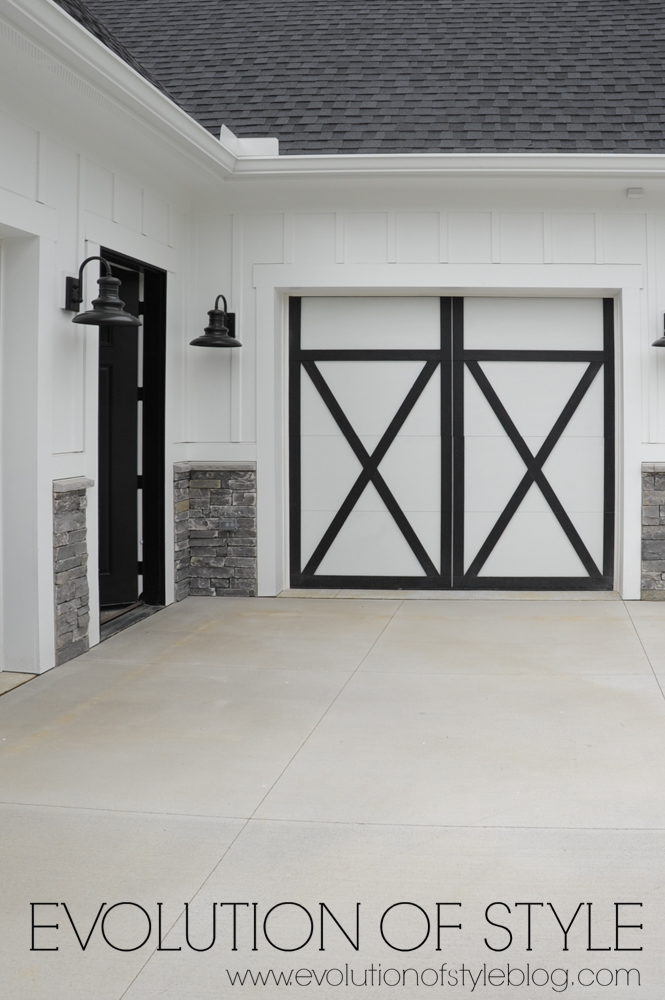
What do you think? The interior was unexpected, but there were still a lot of elements that I really like.
Jenny


1 Comment
Jenny
July 29, 2018 at 11:12 pmTest comment