Hello Friends!
As we roll into the weekend, I thought I would share an inspiration board I recently put together for clients who are looking to do a full master bathroom renovation. They have a beautiful home, and have been doing a lot already to make it their own.
Their master bathroom is one of the rooms on their list that hadn’t been touched. It’s a huge space – lots of room to work with in here.
The first thing you notice when you walk in, is the massive bathtub. This thing is HUGE! I measured it, and it’s over 7 feet long by 4+ feet wide. And they’re not bathtub people.
The toilet doesn’t offer privacy, sitting next to the tub.
They have awesome separate double vanities, with plenty of space, but she’s not digging the mirrors.
And then there’s the shower. This shower surprised me, given the caliber of their home. We joked that it looked like it was better suited to a YMCA locker room. And if you’re a shower kind of person, this isn’t working.
The clients had some ideas of where they wanted to go with this space, which is great.
- Nix the tub and replace it with an amazing shower
- Replace the shower area with storage since they don’t have a linen closet
- Give some privacy to the toilet area
- Sconces and a chandy!
Sounds great to me! I’m a shower person too, so I’m digging on the amazing shower idea. The clients like gray and white, so putting this inspiration board together was a lot of fun for me, because I would love to have a bathroom like this one!
This is what I came up with for them (some of the text got cut off, my apologies – but, you get the idea).
Can I have it too? If you’re interested in a design consultation, email me at jenny.williamson7(at)gmail(dot)com.
Have a great weekend!


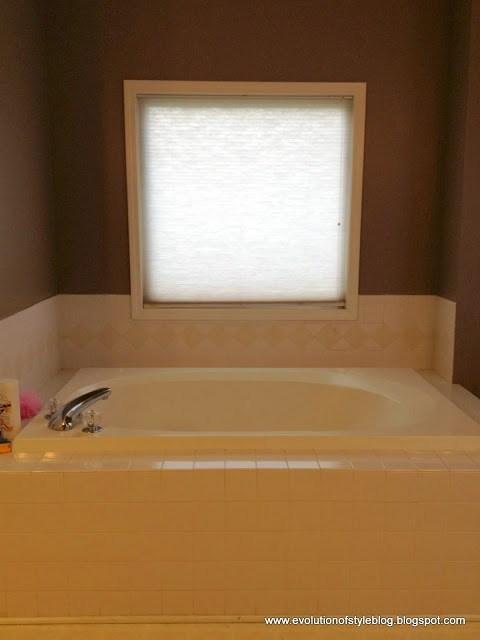
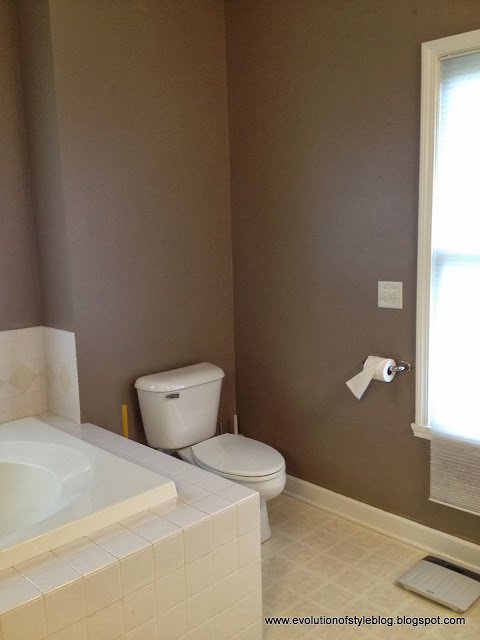
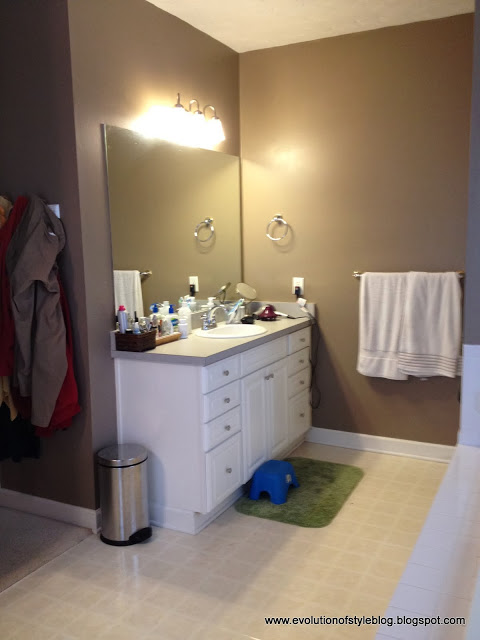
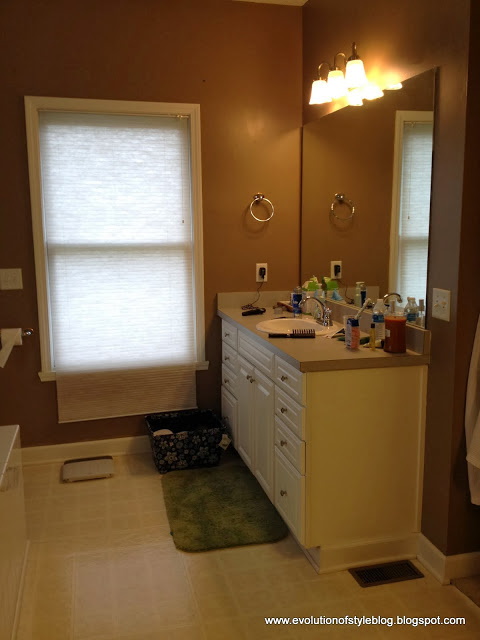
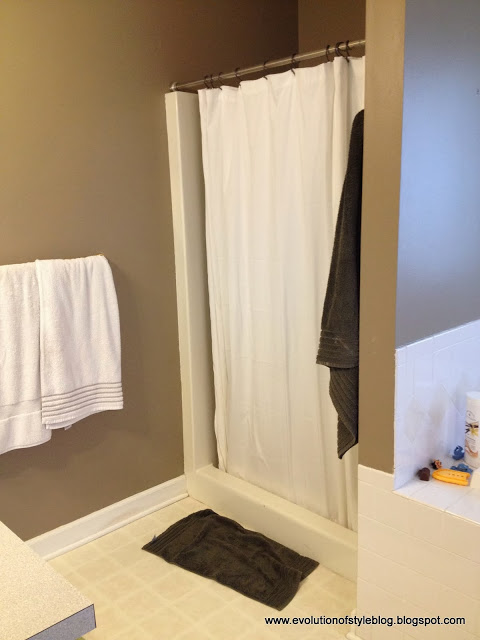
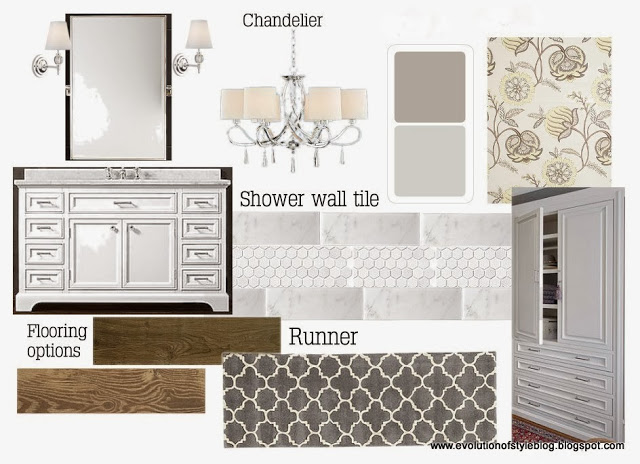

1 Comment
Tracy D
November 19, 2013 at 5:14 pmThis is my bathroom set up to a tee minus we have a wall between the toilet and tub. Please keep us informed of the after product. We will be renovating ours as well, but I'm a tub girl so it's staying. Thanks! Tracy 🙂