Happy Friday!
I hope you’ve been enjoying the Homearama tours this week. I was going to do one post with house #5 and #6 together, but I think they each deserve their own. After seeing today’s tour, I think you’ll agree.
House #5: The Boschi Bella Casa
Price: $1.3M
Square footage: 7,406 square feet
I’ll admit it, as I approached this house, it felt kind very large and intimidating. Not as welcoming as some of the other homes we toured.
But at least it had nice front doors.
The dining room was to the left upon entering. Is it just me, or are many of these dining rooms kind of giving off the same vibe? But, I do like the chandelier.
A glam ceiling too.
Another trend – a masculine office, with soaring ceilings and dark paneling and moldings.
Beautiful built-ins – I do love it.
A stunning great room with its gorgeous coffered ceiling and a lovely chandy.
The dark wood tones carried over into the kitchen – very rich, classic and elegant. I love the orb pendants and the hood. If you look to the right – you can see the beam embellishments that lead to the hearth room.
An archway separates the kitchen and great room.
Another view of that stunning hood! I like the glass fronted cabinets at the top – great place to display some pretty pieces with the lighting detail.
The hearth room is adjacent to the kitchen – warm and inviting fireplace, with a separate eating space too. You really have a lot of options with a space like this.
I wanted to take this bed home with me – this is what I would love in my master bedroom.
The tranquility carried into the master bathroom as well.
On the other side of this window is a sitting area (but we didn’t get to see it).
My favorite shower of the tour.
Complete with a beautiful view of the pool and the pitching mound.
Yep, that’s a pitching mound alright! As a mom of two pitchers, I thought this was really cool.
Once upstairs, I noticed this pretty paneled ceiling and classic chandelier.
There were three bedrooms on the upper level, as well as a small loft area (sorry, I didn’t get a photo of the loft).
Leading in to one of the bedrooms, there was a bathroom. Neat for a teen – dramatic black wall.
A room for the gymnast in the house.
And a cool gray boy’s room. I love the stripes in here.
I couldn’t help but notice the great hardware on the doors.
We headed back downstairs to check out the basement. Gorgeous, yes?
This basement was off. the. hook. We started off with a comfy sitting area, dual TV’s and a cool stained concrete floor.
Plenty of video games to keep the kids busy.
A bathroom with an orange sink and ceiling to match. Haven’t seen an orange sink in awhile, have you?
Pool table, and bar area.
And if the video arcade and pool table aren’t enough to keep the kids occupied, there’s always the basketball court. Yes, the basketball court – in the house. Say what?
And yes, that’s a huge movie screen too – for additional TV/movie watching.
Theater seating for basketball and/or movie watching.
This is the most insane house I’ve ever seen. Notice how the movie wall is painted to look like a drive-in – so cool. I think part of the reason I think this basketball court is so neat, is because it would be awesome to have a space in the house where the kids could just go nuts, and you wouldn’t have to worry about them tearing up the house (if that makes sense). I’ve just never seen anything like it!
After we picked our jaws up off of the floor, we went back upstairs and came across this cool geometric powder room.
Laundry room.
Ok guys, House #5 – what did you think? Just when you thought you saw it all, right?
In case you missed any of the homes on the tour:


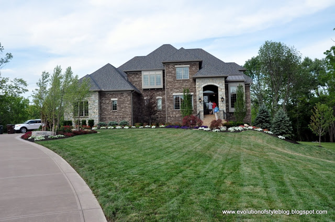
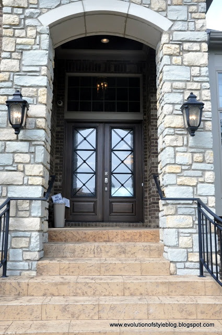
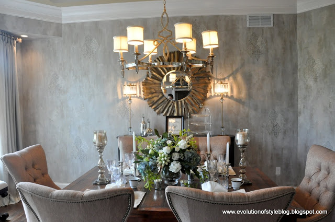
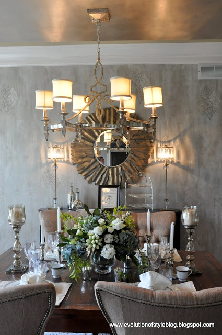
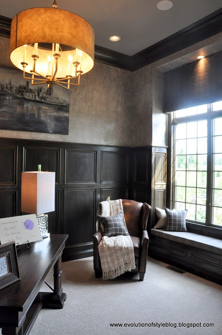
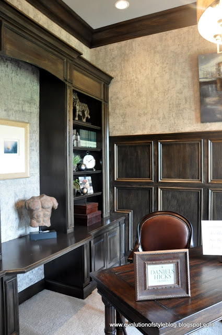
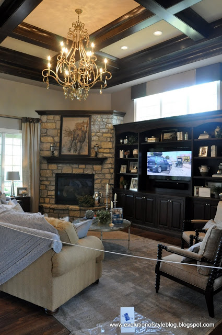
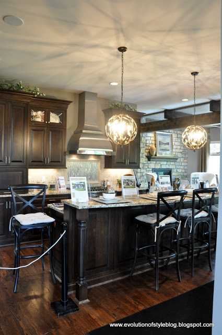
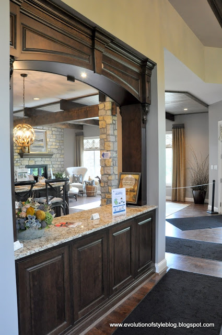
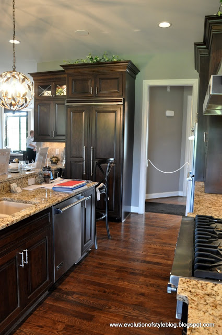
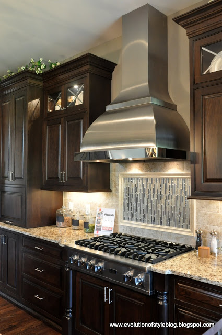
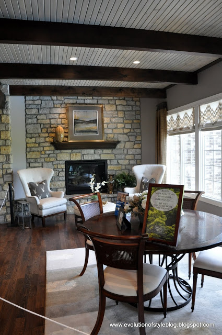
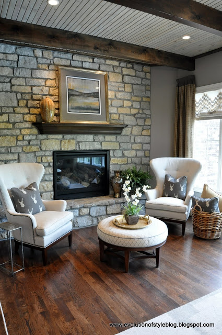
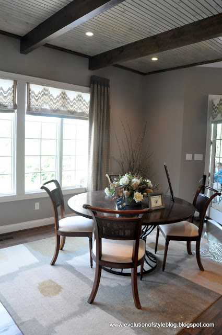
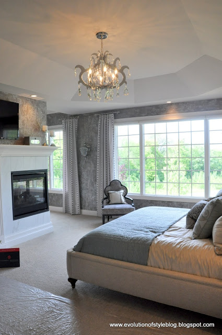
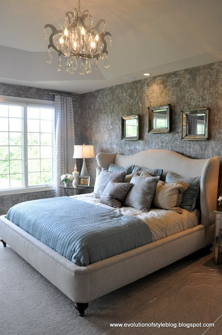
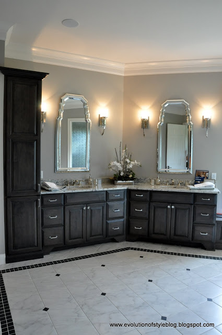
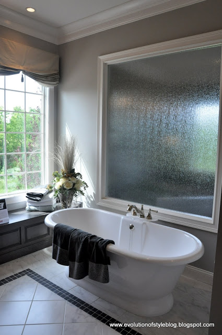
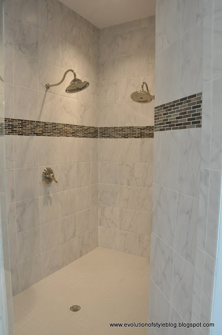
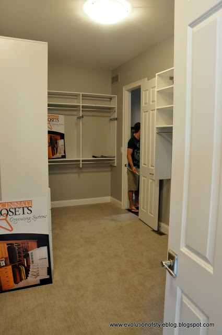
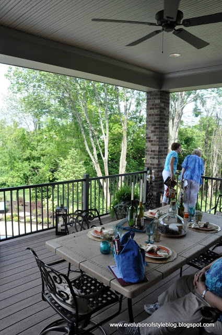
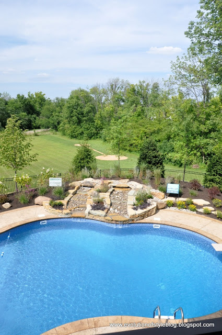
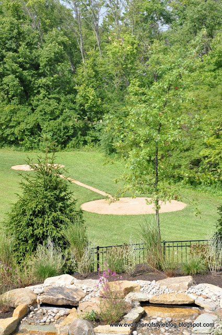
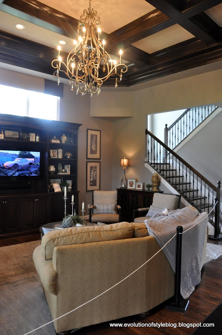
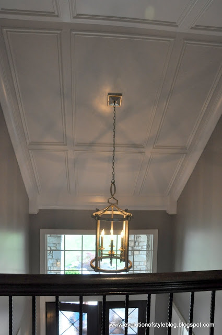
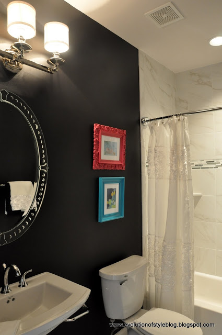
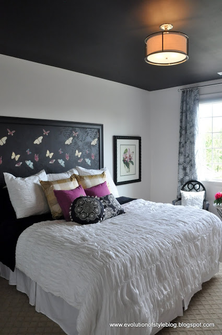
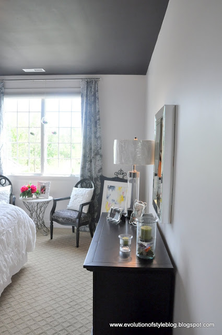
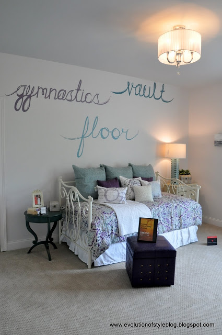
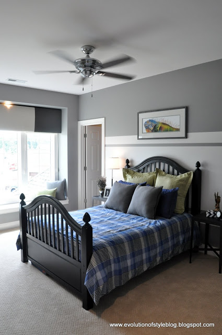
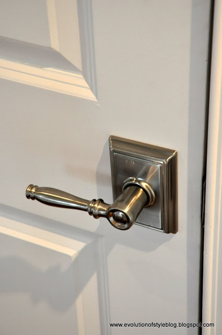
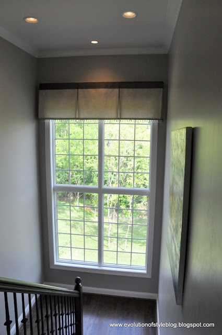
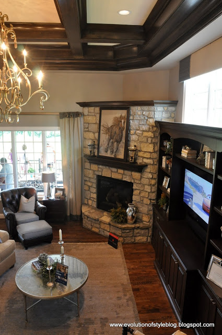
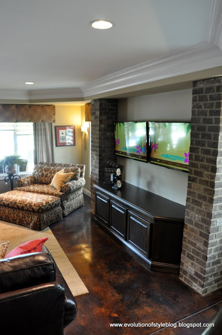
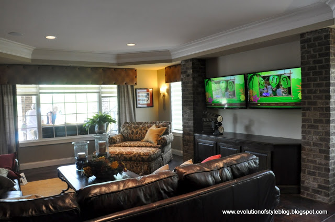
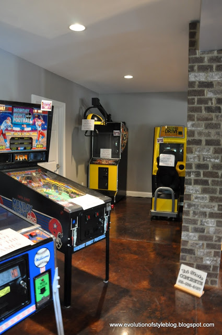
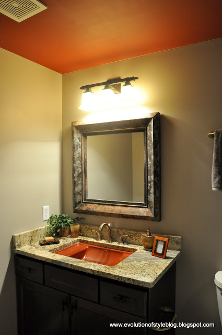
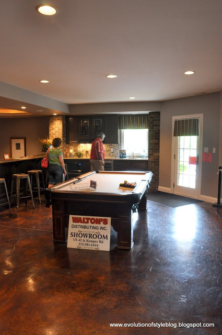
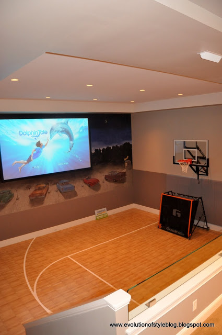
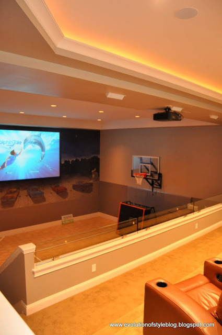
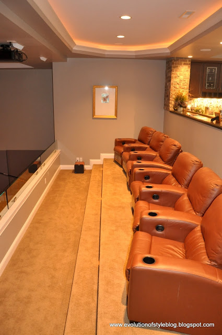
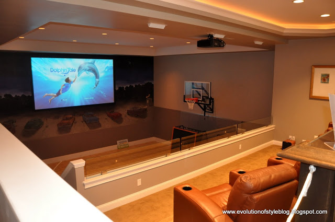
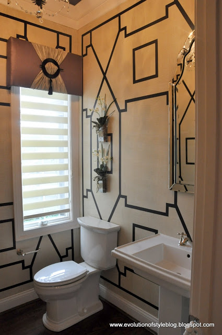
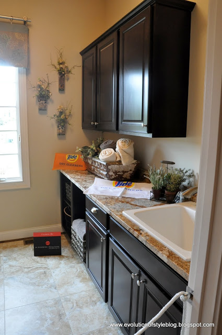
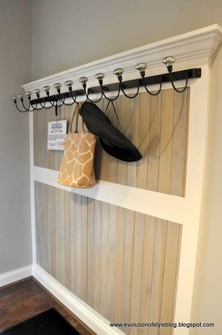
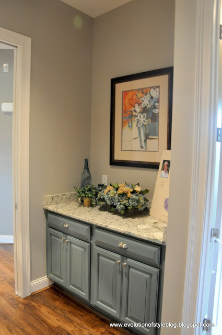

7 Comments
Calypso In The Country
August 2, 2013 at 1:23 pmThat basement was amazing! What a fun home for a big family!
-Shelley
BizzyMom
August 2, 2013 at 1:36 pmLiking it all!! Especially the master suite 🙂
lisak
August 2, 2013 at 2:34 pmI am just not feeling any of these homes very much. Too neutral, too many shades of brown, gray, metallic.
khaki salmon
August 2, 2013 at 5:10 pmUh…..no. This place was not my style at all. The only things I actually liked were the gorgeous hood in the kitchen and the brushed nickel hardware on the doors.
Lisa @ Shine Your Light
August 6, 2013 at 1:17 amI am catching up on my blog reading and looking forward to seeing the other houses after touring this one! That basement – wowza!!!
Sheila
August 7, 2013 at 6:56 pmWow, these are some impressive homes on this tour. All of them have parts I love and parts I don't, although if they were giving them away, I think I could manage to live in one even if I didn't like everything about it. Couldn't you? lol! I think I like the Carolina the best so far but this last one is drop dead gorgeous too. It's the price tag that kind of puts a wrench in my lust here, rofl. Have a great day!!
Kristin @ My Uncommon Slice of Suburbia
September 6, 2013 at 12:50 amThis is so pretty! I kind of have a chuckle that they rope off sections 🙂 pinning for ideas 🙂
XO
Kristin