Hello!
I’m so very excited to share all of the homes from Homearama this week! Once again, the tour did not disappoint – so many great ideas and inspiration to be had, and some great new things that I hadn’t seen before, which is always fun.
So, let’s get on with it, shall we? Buckle up, and get ready to be dazzled.
The Cheyenne
Price: $1.2M
Square Footage: 5,700 sq. ft.
Builder: Jack H. Wieland Builders
Website: www.wielandbuilders.com
The first home we toured had some really gorgeous elements, as well as some amazing functional spaces. In short, I loved everything about this home! All of the space was put to good use without feeling too fancy to be livable, if that makes sense.
A spacious front porch –
And of course, some beautiful front doors.
My apologies in advance for some of these shots. This year they were not that good at crowd control in some of the houses – just letting droves of people inside all at once, vs. letting smaller groups in and spacing them out a bit more. Some of the tours got really claustrophobic as a result, and it was hard to fully appreciate the house too. I didn’t want to contribute to the human traffic jam by stopping and taking too many photos.
Pretty wallpaper upon entering this home.
It carried down to the basement as well.
We were directed to the master bedroom, and this wall treatment immediately caught my eye. It’s not real wood, nor is it wallpaper. It’s a faux treatment, but with a lot of depth and texture. Really beautiful result!
Can you imagine the work involved?
A gorgeous master retreat.
A shot of the shower floor and tile in the master bathroom since we were being herded like cattle through here.
A peek at one of the vanities.
And one of the many awesome closets.
Awesome office space – love the color palette and the high impact ceiling detail!
Down in the basement, there was a bar area complete with penny tile and rustic wood cabinets. (They’re actually prettier in person than they are in this photograph – they have a reclaimed wood look to them).
A pretty seating area that walks out to the backyard.
Two bedrooms down here too. Again, love the color palette and the window treatment is a stunner too.
This one was equally adorable. The bedding and the accent wall in here really work.
And a cozy seating area too.
Back upstairs, we got to see the great room up close and personal. A-mazing. Beautiful ceiling, and such a calm and comfortable space. Love it.
Another angle of this room to capture the ceiling and built-in.
Pretty transom windows lead into this room as well. Such a great detail.
A great powder room here – I’m digging on everything about this bathroom. And I love that the vanity has a furniture feel and is fitting perfectly in this space. The graphic wall is fantastic, paired with the round wood mirror, don’t you think?
And the kitchen… Hello, gorgeous.
Stunning hood and tile backsplash.
And the leaded glass upper cabinets are perfect.
The rustic cabinets from the basement were used in the island of the kitchen.
A pretty dining area that leads to the outside.
But wait, before you go outside, look at this lovely sun room. Oh, the options for this space are endless!
The outside area is decked out for entertaining. Loving this fireplace.
Plenty of room to cook out and and hang out too.
Or, build a second fire, and hang out in the backyard.
The laundry area, was spectacular. Soooo much storage and functional space in here.
Did I mention there was storage?
And there’s even a little office nook off of the kitchen. I would love this!
Cute round window (which looks into the sun room), and a fun light fixture.
Another expansive bedroom back here too – complete with a wood paneled wall, and a great view to the backyard. The light fixtures and the window treatments aren’t too shabby either.
Nor is the connecting bathroom. I could make that work.
And a separate mud room, of course. Don’t want to mix all of those shoes and jackets with the clean laundry after all. 😉
If you love Homearama as much as I do – take a look at some of the tours from years gone by:
Linking up:
Thrifty Decor Chick – September Before and After


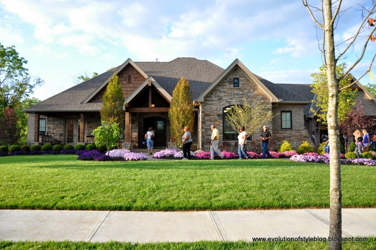
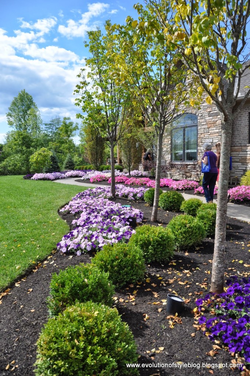
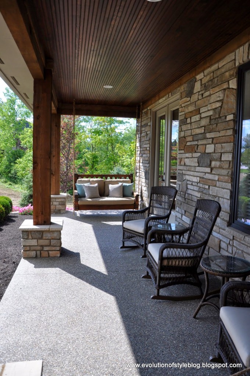

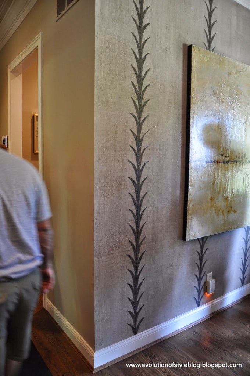
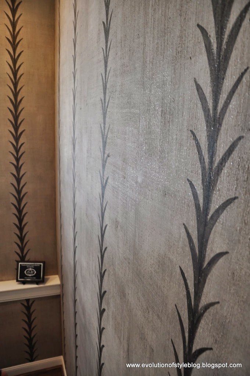
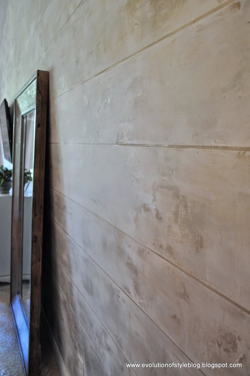
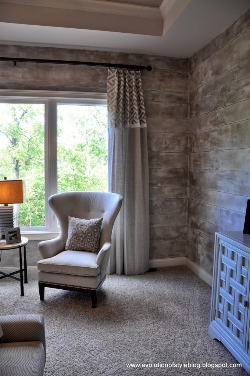
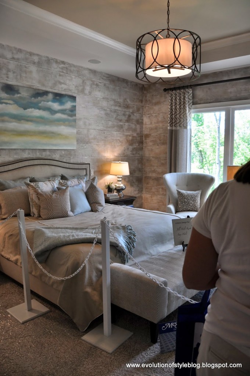


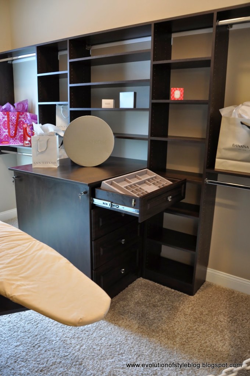
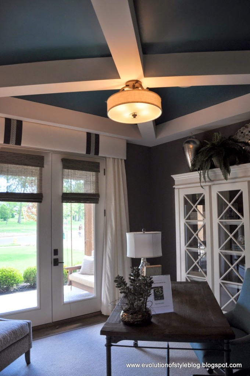
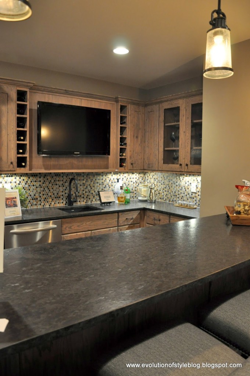
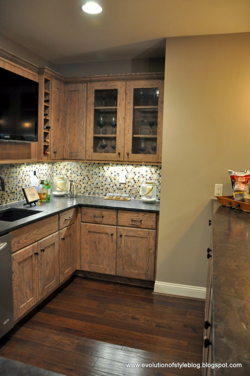
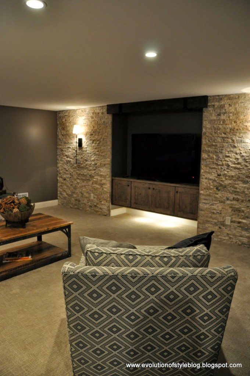
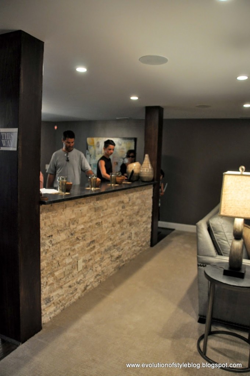
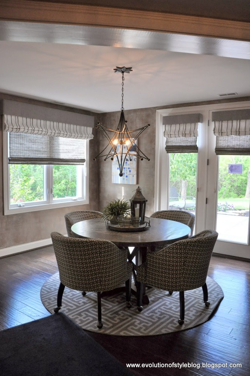
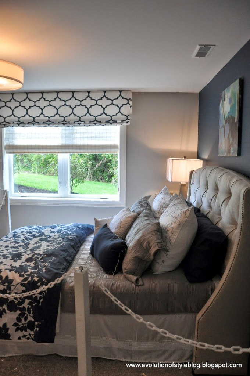
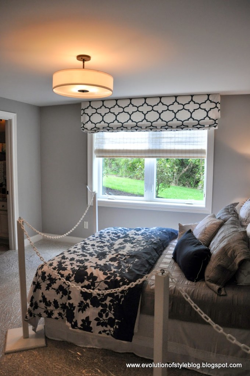


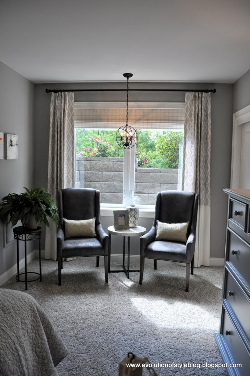
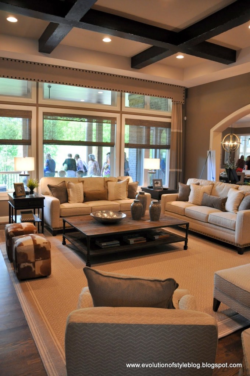
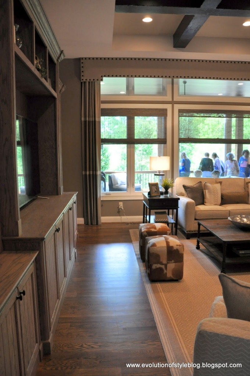
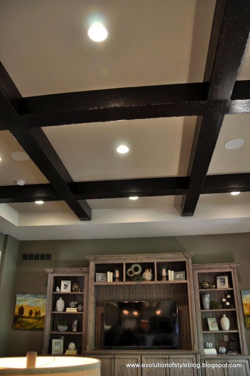
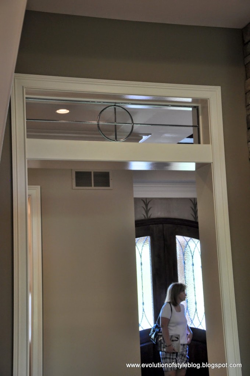
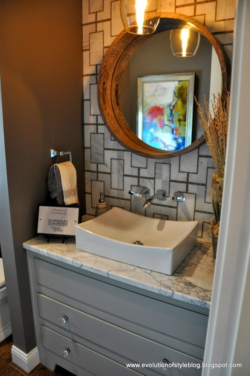

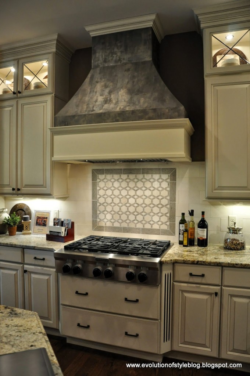

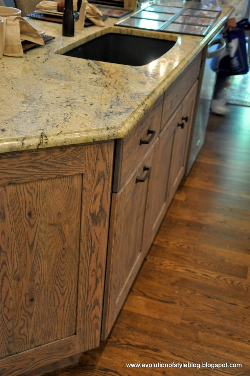
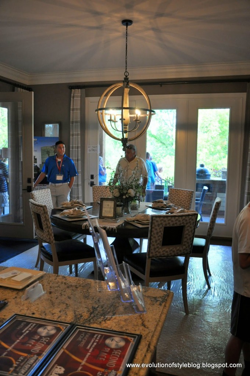
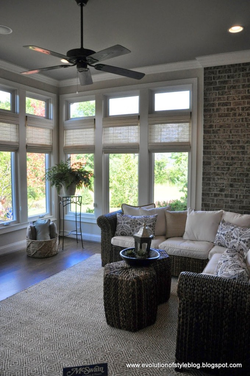
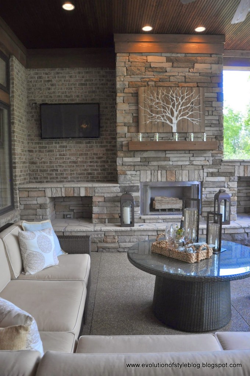
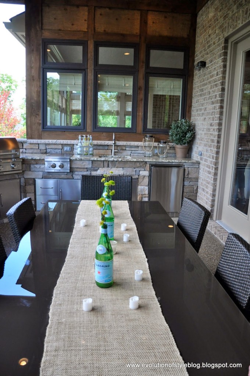

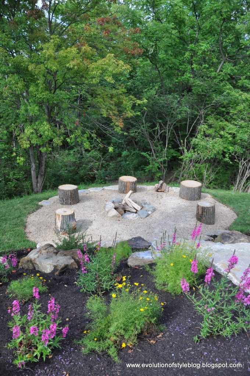
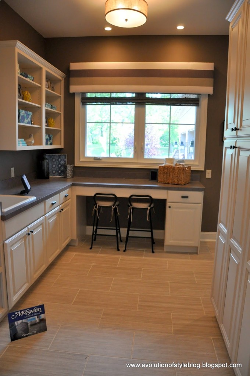
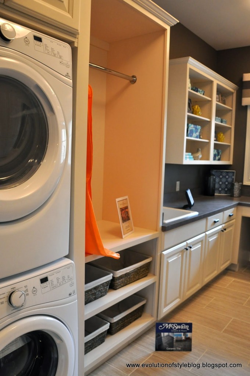

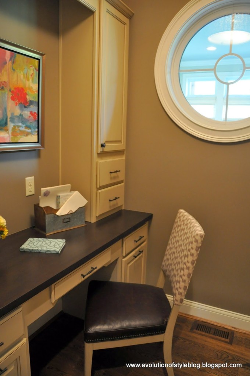


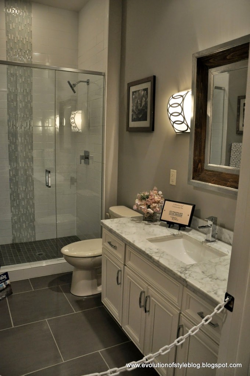

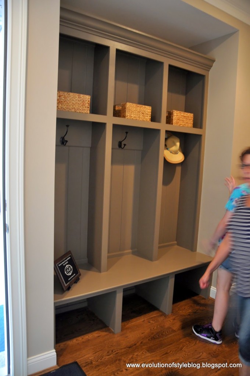

3 Comments
Kris @ Driven by Décor
July 28, 2014 at 12:54 pmThanks for the tour – I was going to go when I was visiting Cincinnati earlier this month and ran out of time. Glad to get to see it through your blog!
Simply LKJ
July 28, 2014 at 1:59 pmAmazing! Right now I would love to be doing my laundry in that space.
Calypso In The Country
July 31, 2014 at 3:16 pmMust have that kitchen…I also love the twin bed room, the stone, the mudroom, the sunroom…
-Shelley