Happy Monday!
I hope you had a great weekend and are gearing up for a fab holiday weekend. I can’t believe it’s almost Memorial Day already!
After sharing the sad foreclosure situation at our first house, I thought I should share a tour of our second house. I started this blog just as we were in the process of selling this house and moving to our current home (which I never plan on leaving, btw).
We lived in our first house for seven years, and that’s how long we were in our second house as well. This house was just what we needed at the time we moved. Our boys were 5 and 3, and we were craving more space big time. Space for the boys to play, that didn’t creep into our every day living space was high on our priority list, and this house had a fantastic basement that had us at hello. Plus, we were thinking about having a third child, and needed more room before taking that leap.
Most of these photos are shots that I took for the listing because I’m a control freak like that. But there are also some in there which show the changes that we made over time.
We added the window boxes to this house, and I miss them so much that I’m hoping to add them to our current house at some point. What is a big bummer is that the new homeowners never fill them with flowers. I love the character and charm they add to the exterior.
The backyard had a lot of great trees, a screened in porch and paver patio. The trees made for great “bases” for my boys to play baseball.
I added some raised garden beds to the back as well (and am hoping to do so at our current home too).
I can’t find a great photo of our entry, so this is as good as I could get. You can see a peek at the stairs in the upper right hand corner. The dresser was a craigslist makeover.
To the right of the entry is what should be a “formal” living room, but since we’re not formal people, we turned it into my husband’s office.
To the left of the entry area is the dining room.
Before putting this house on the market, we did some updates, including a mini makeover in the powder room. Here it is before:
During – took down the monster sized mirror and replaced the pork chop counter top with granite.
And the after – not a huge change, but enough to make it look a little more current.
The back of the house was really the heart of this home, with a nice open kitchen and family room area. There used to be a little pony wall that separated the breakfast room from the family room. We removed it, and it’s amazing how much it opened up the space, even with such a small change.
You can see why I was ready for a white kitchen. I had cherry cabinets in my first and second home, and while I loved them at the time, it’s nice to have something different the third time around. But I do love this great window over the kitchen sink. I spent a lot of time looking out that window, watching the kids play in the backyard.
We did update the island before we listed the house. The counters were originally all a light colored Corian, but we wanted to change out the island with something different. I scored this granite on craigslist for a steal.
Here it is before:
And after:
Taking down the pony wall, painting out the built-ins and mounting the tv within the built-ins, really gave us a lot more options in furniture placement. Such an improvement.
You can see a bit of the pony wall in this shot (when we first bought the house).
Like I said, the basement was a huge selling point for us when we bought it. Lots of space for everyone to spread out, and not worry about the kids’ toys scattered in the family room, upstairs.
As you can see, I’ve been a fan of chalkboard walls for a long time.
This space also went through an update before we listed it. As you can see, I remembered to take some photos as I was in the middle of painting. I’m not quite sure what I was thinking when I painted this space green and gold.
Our master bedroom (yes, I know the headboard is hung too high and I am missing a bedskirt). 😉
The master bath used to have carpet, which we replaced with tile.
I also trimmed out the mirror in there.
I did the same thing in our kids’ bathroom.
I’m cringing at sharing my daughter’s bedroom. When it was a nursery, it was a pretty shade of green (which I can’t find a photo), and I went and painted it a horrifying shade of pepto bismol pink. I swear, it didn’t look like this on the swatch. I should have left it alone, I know. I think I got carried away with it since she was my first girl, after having two boys.
I claim temporary paint insanity. And I don’t think the exposure on this photo is doing the color any favors.
Fortunately, I didn’t fall into the same pink pitfall in our new house.
One last thing – I’ve updated and changed the look of the “My Favorite Projects” page so that it’s more organized and easier to navigate. Take a look if you get a chance!


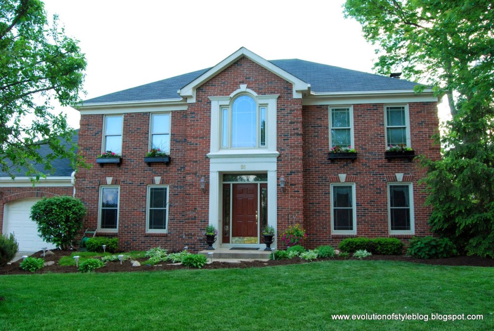


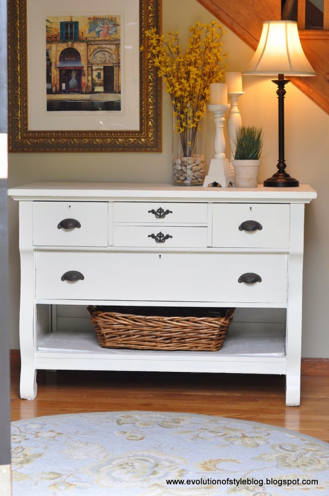
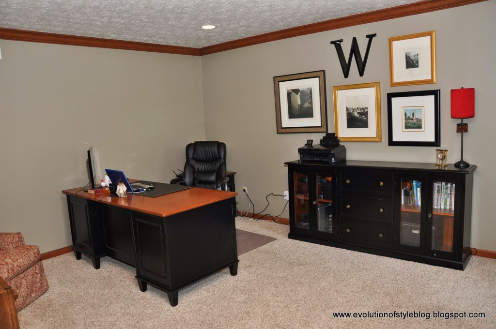
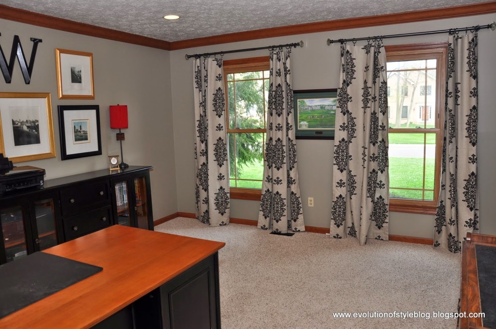
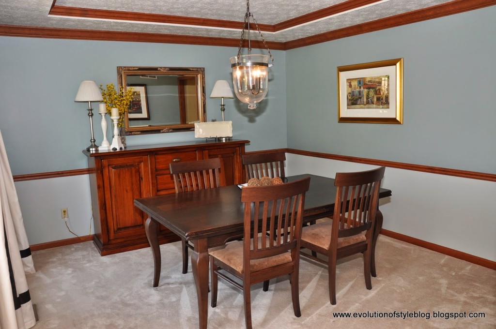
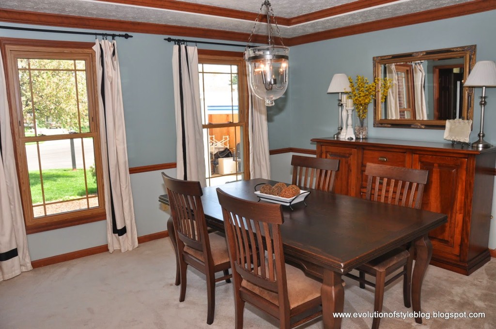
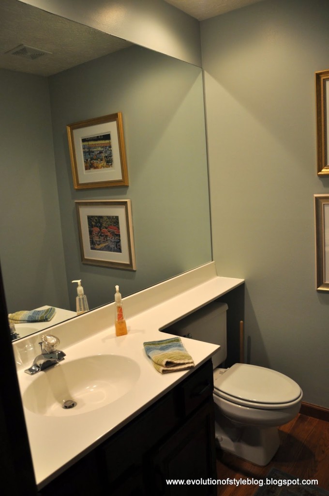
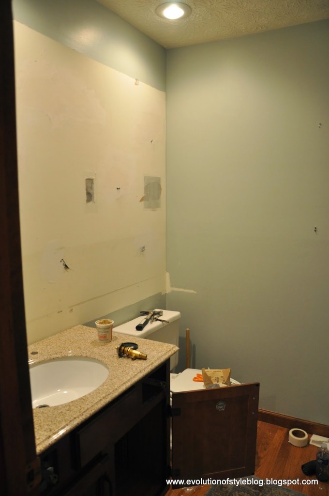

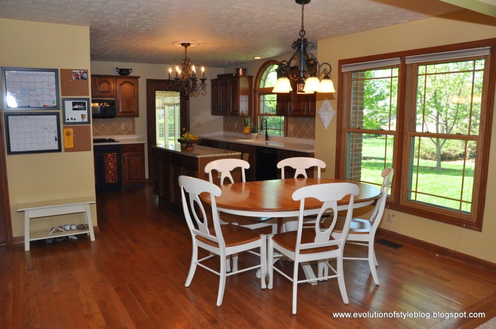
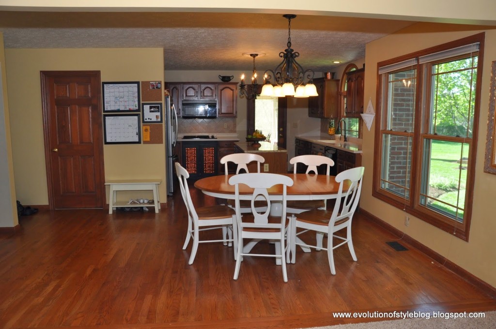
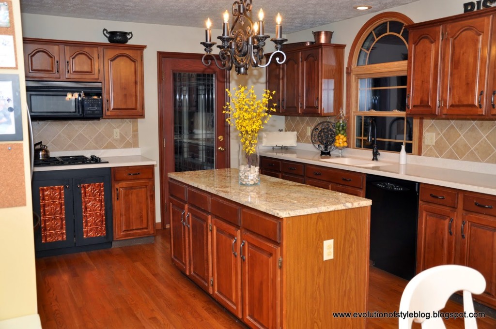


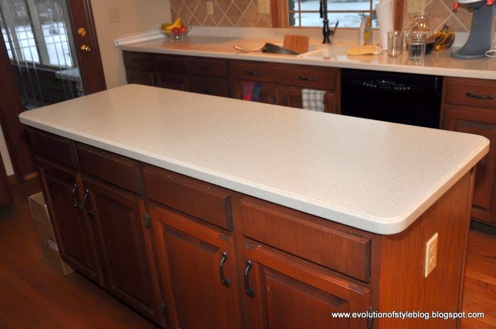

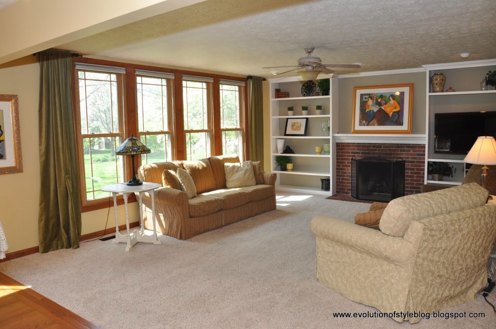

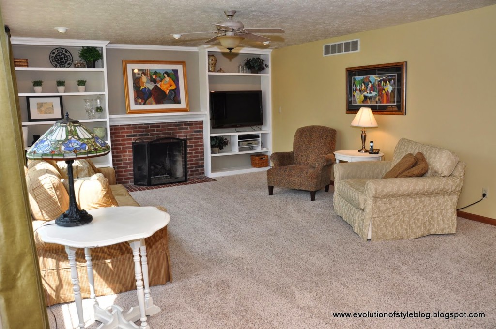
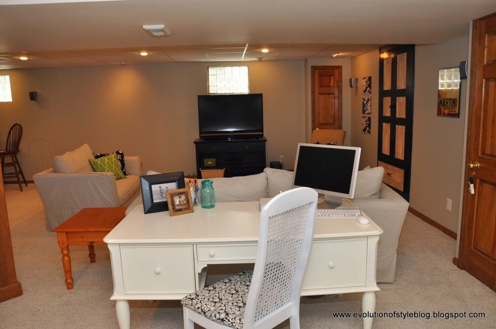
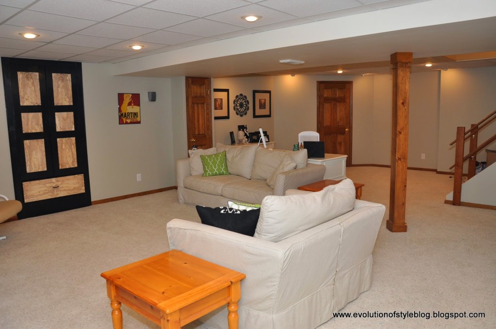
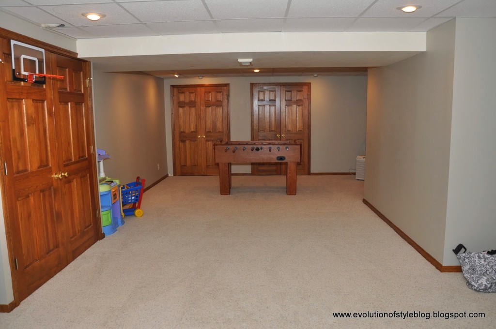

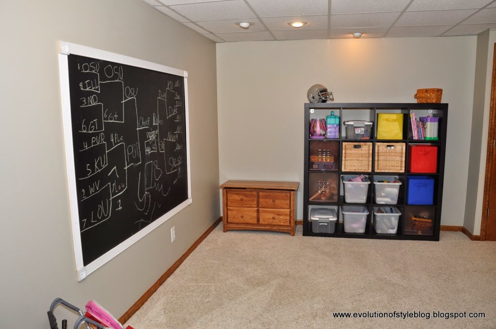
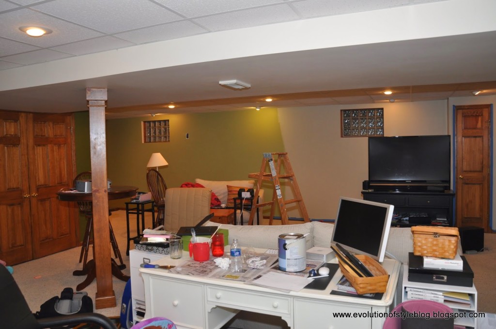
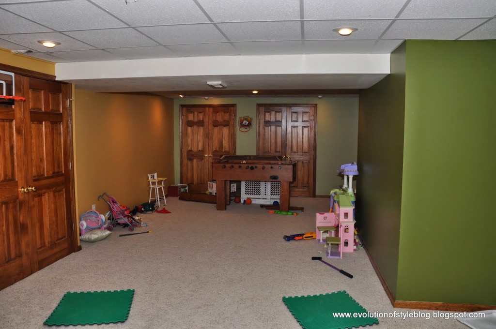
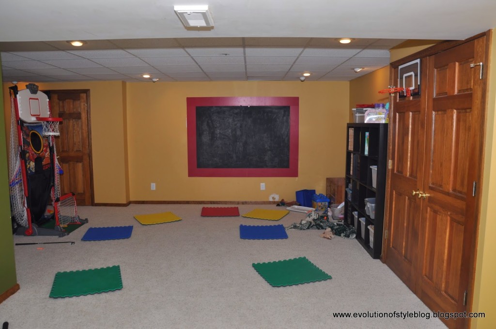


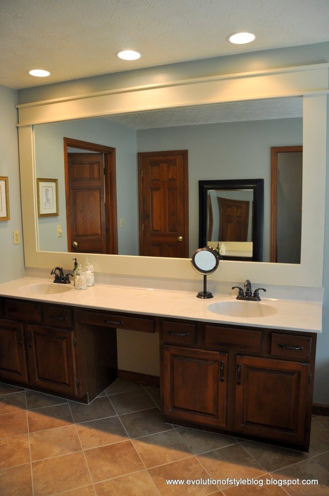






4 Comments
Laurie Hutchinson
May 20, 2014 at 11:24 pmThanks for sharing! I love the wall behind the bed in your last picture! Beautiful. And I too painted my daughter's bedroom a not so great pink at one point! Lessons learned. 😉
Cheryl Libutti
May 21, 2014 at 4:51 pmI think every parent of a daughter messes up the first pink paint color… I did the exact same thing- pepto bismol pink the first time; light, soft, and airy pink the second! I loved the second color so much I painted my daughter's room the same color in our second house. Great pics… love the big change adding the granite to the island made!
Julio Oyola
May 26, 2014 at 3:42 pmThe house is just adorable. I'm loving the classic red-brick walls and the neo-colonial designs. The back yard is awesome as well. That's not even counting the wonderful design and decor in the interior. The new house's pink room looks perfect in that wonderful shade. Stay creative and inspiring, Jenny!
Julio Oyola @ Vancouver Canada Homes
Sheldon Ward
June 29, 2015 at 9:46 pmYou have a very gorgeous house, Jenny! I love how you kept in touch with old-fashioned decorations. After all, the polished wood flooring makes your home seem so cozy. Also, the pink bedroom at the end of the post is such a huge surprise. To be honest, I never saw that coming. Hahaha! In any way, thanks for the quick tour! All the best to you! 🙂
Sheldon Ward @ Brett Halvorson & Associates