We’re winding things down here with the 2018 Homearama, and I promise you we will end with a finale like none you’ve ever seen when it comes to home tours. It’s beyond imagination. I’ll leave it at that – you’ll see it on the last day. Here’s a recap in case you’ve missed any of the tours so far:
2018 Homearama: Day One
2018 Homearama: Day Two
2018 Homearama: Day Three
2018 Homearama: Day Four
2018 Homearama: Day Five
2018 Homearama: Day Six
2018 Homearama: Day Seven
Homegrown
Square footage: 4,164 sq. ft.
Price: Undisclosed
Builder: High Pointe Custom Homes
Website: www.buildwithhighpointe.com
This home had kind of a Cape Cod/Craftsman vibe to it with its exterior. I think the weathering of the cedar shakes over time will only add to the charm and character of this home. As for the front yard fire pit – I’m not sure what to make of it. One of the people working the show indicated they were trying to facilitate an open and friendly neighborhood vibe, but aside from the night of trick or treating, I can’t imagine hanging out in my front yard around the fire pit. Maybe that’s just me.
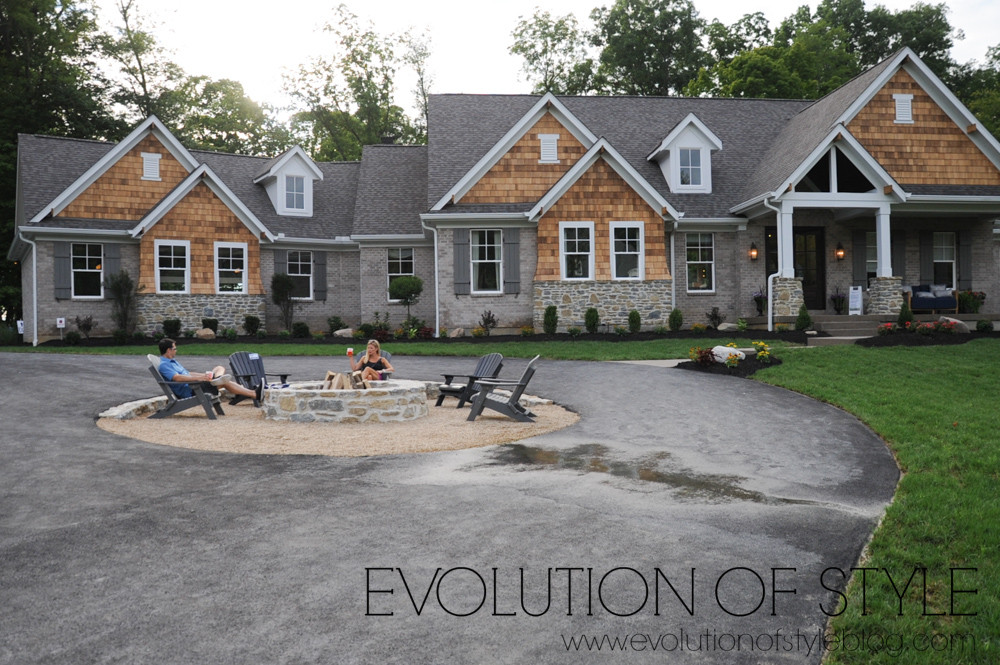
Once again, beautiful stained double front doors welcome you.
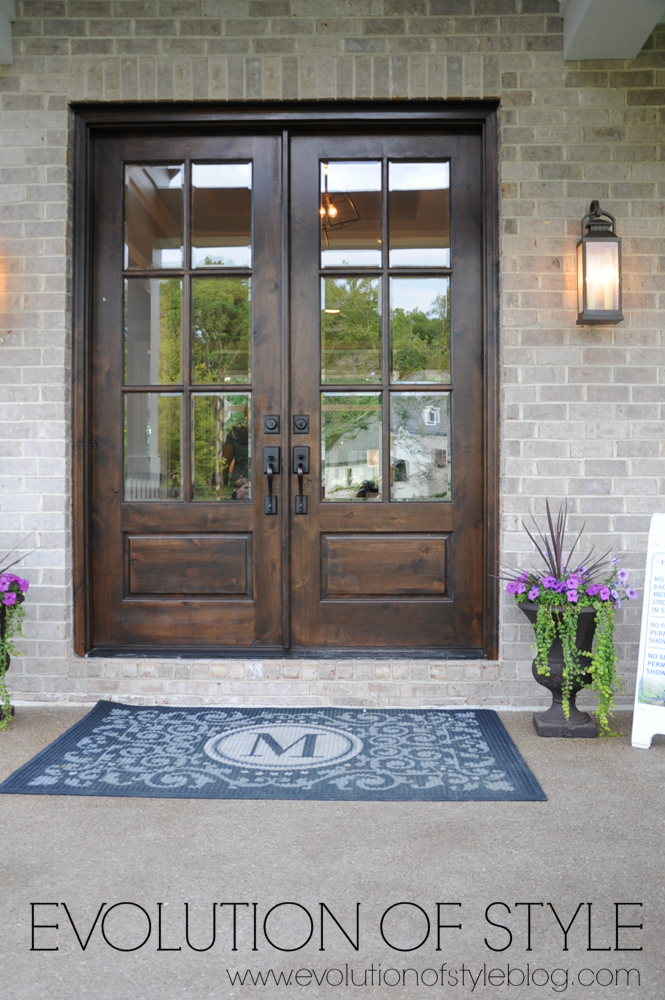
Once inside, the stairs to the lower level are to the left.
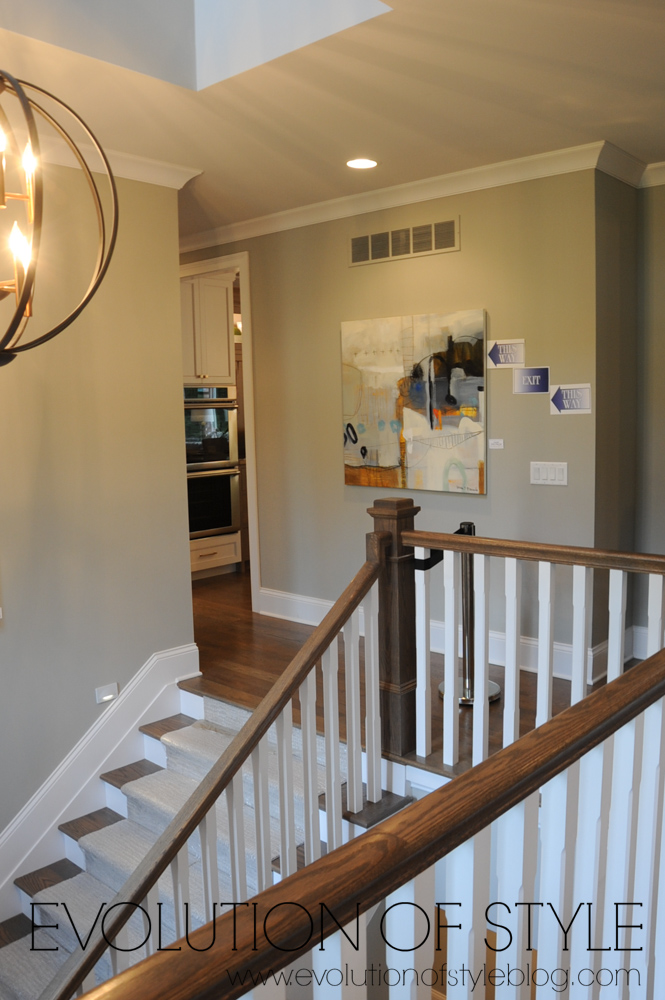
Walking inside, you’re greeted with an open concept living area.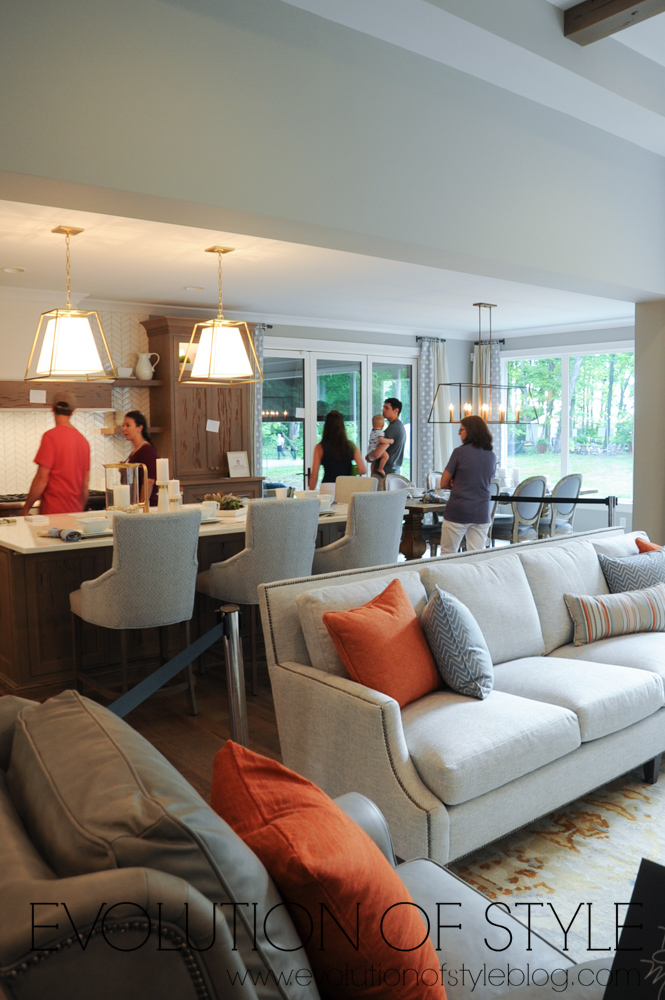
Along with wood beams, a stone fireplace and an interesting mantel (the wood is from Louisiana – I believe it’s called worm wood, and the way that it looks like it has “holes” in it, is supposed to be that way and is part of the way the wood grows and has a fungus in it that causes that look). Don’t worry, the fungus doesn’t keep growing, but there was an interesting story to it.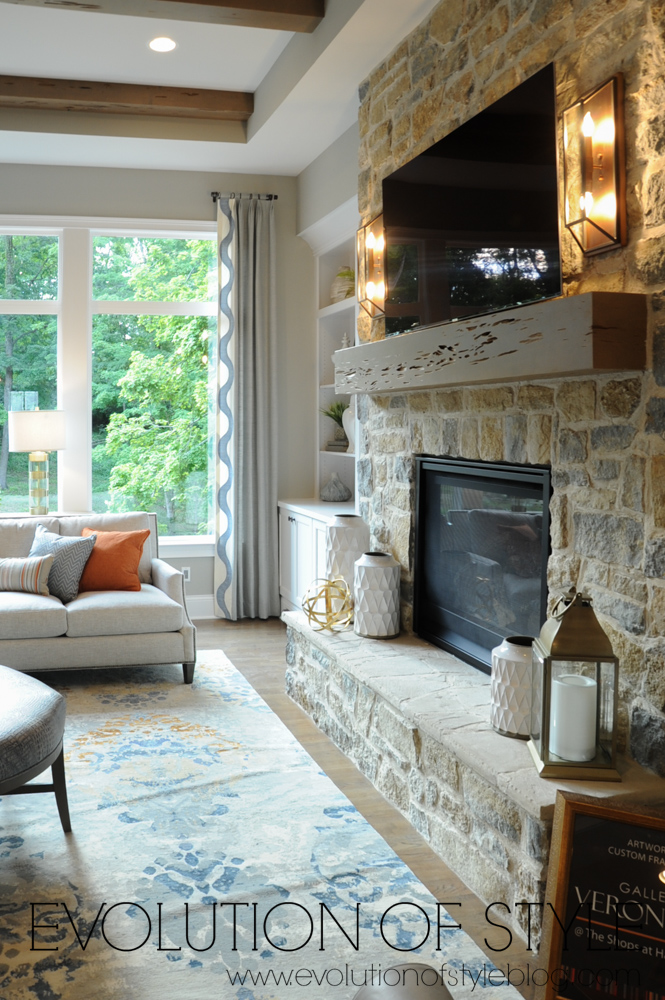
We saw the tranquil master bedroom.
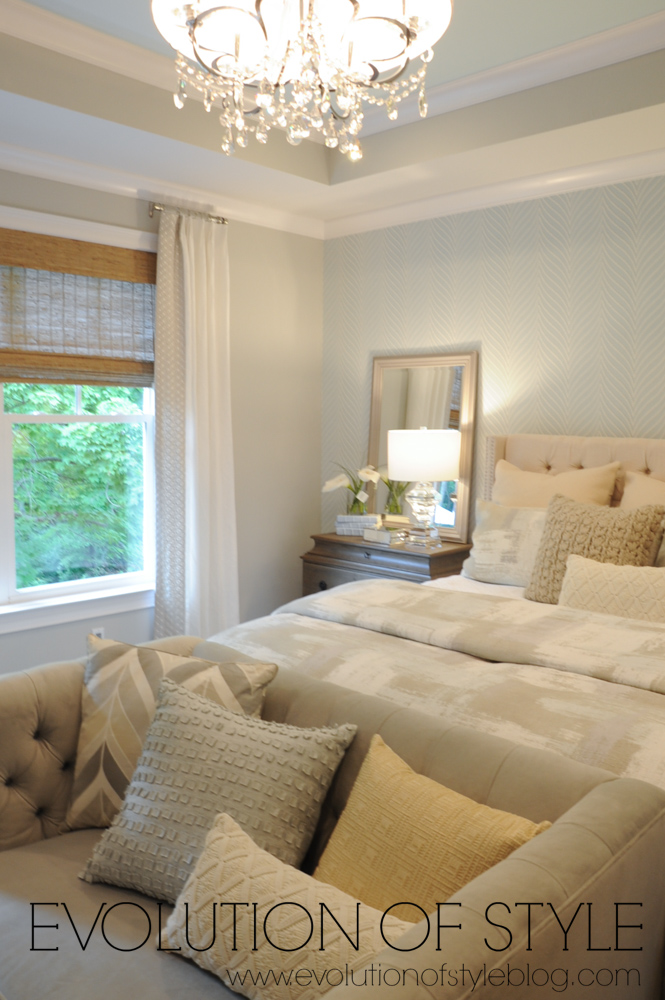
The wallpaper on the accent wall in here was really pretty. It almost looked like it had a texture to it.
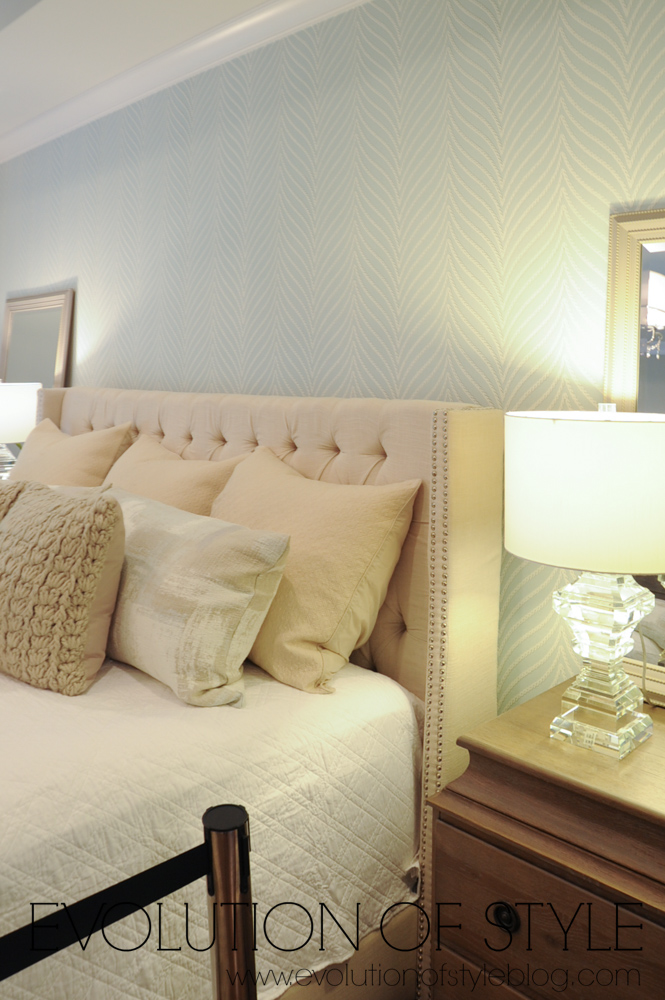
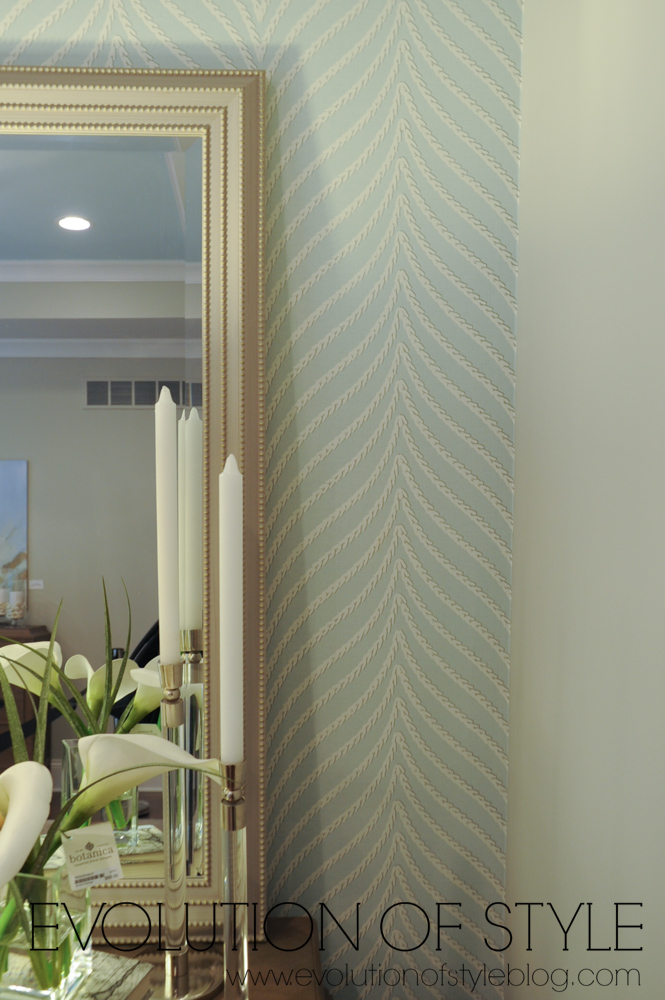
The master bathroom was beautiful with greige cabinets and pretty hardware and fixtures to set it off just right.
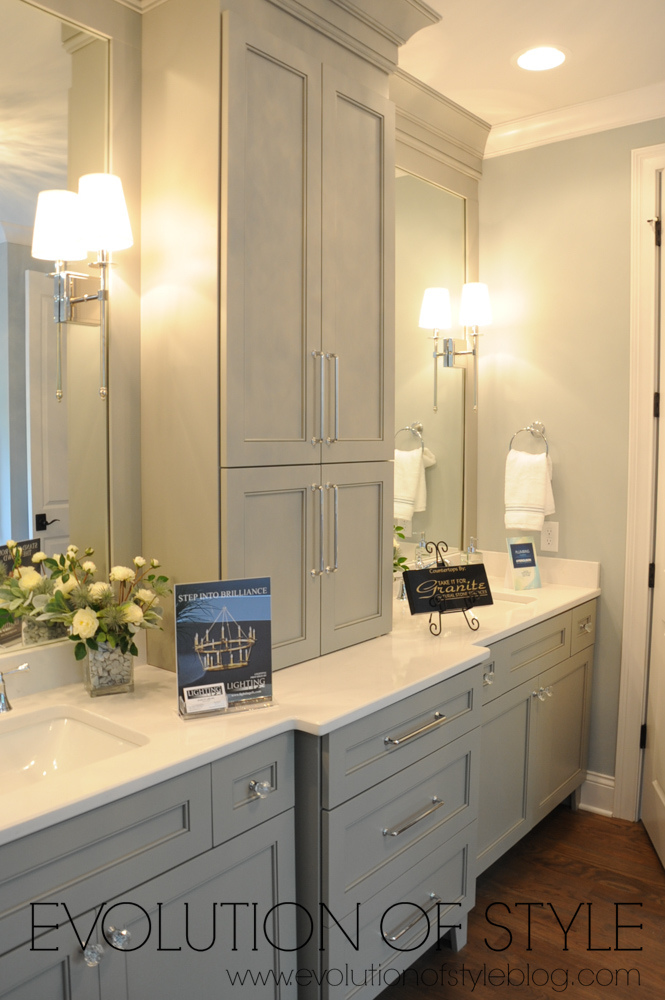
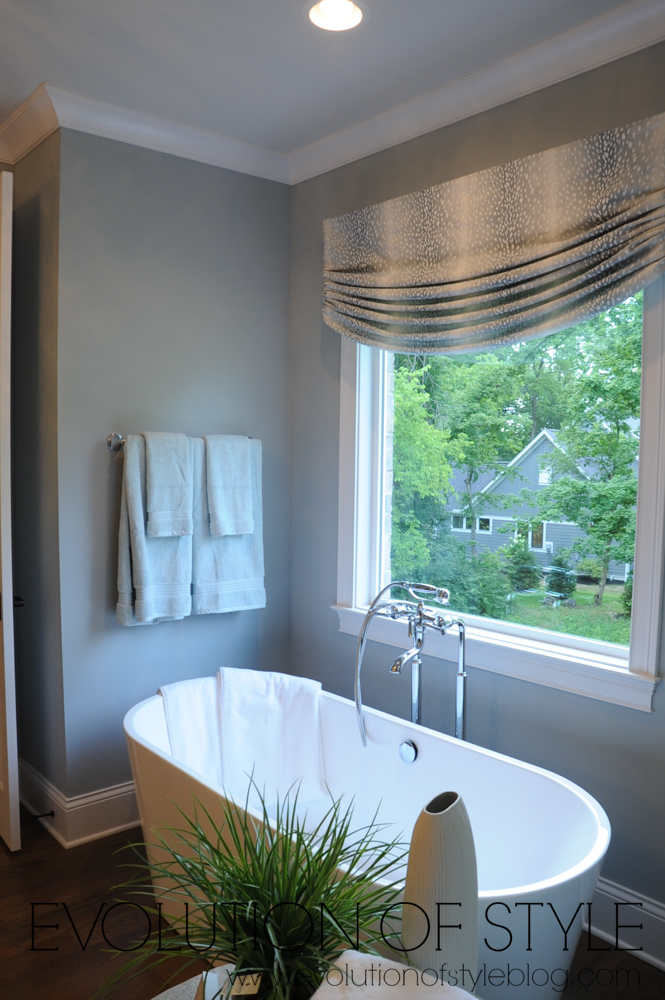
And a pretty tile focal point in the shower.
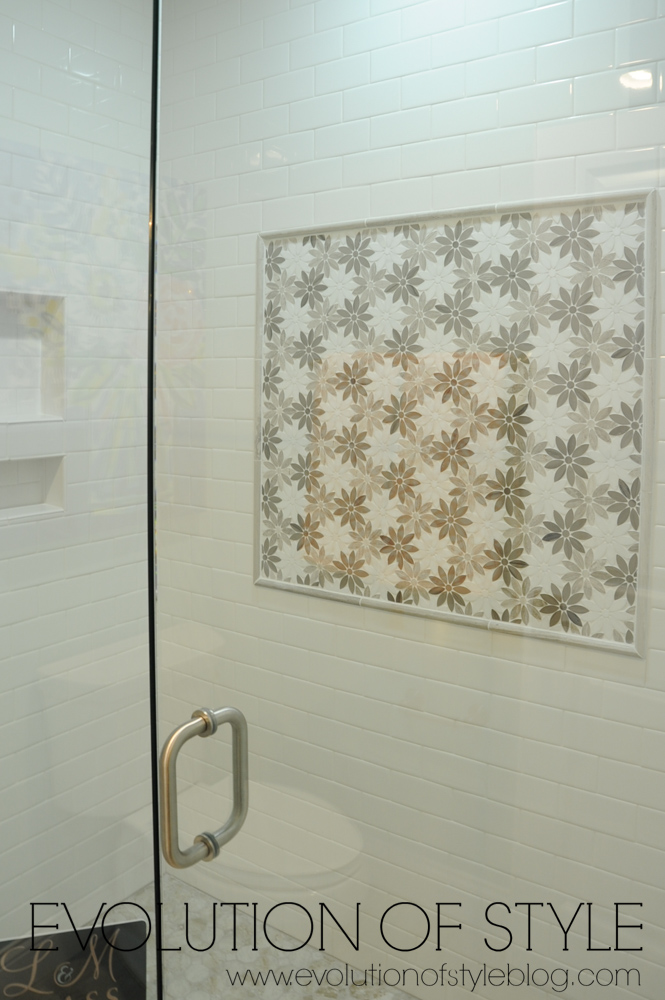
Back in the main living area, you get a better look at the fireplace and built-ins. Pretty drapes too.
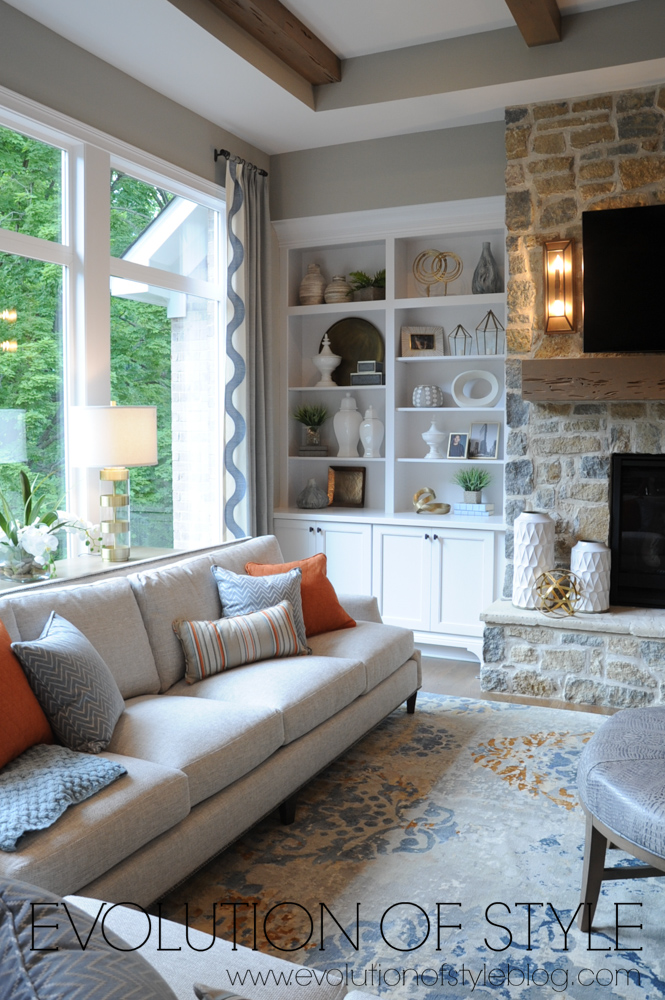
A pretty dining area is off the kitchen with a great view to the backyard.
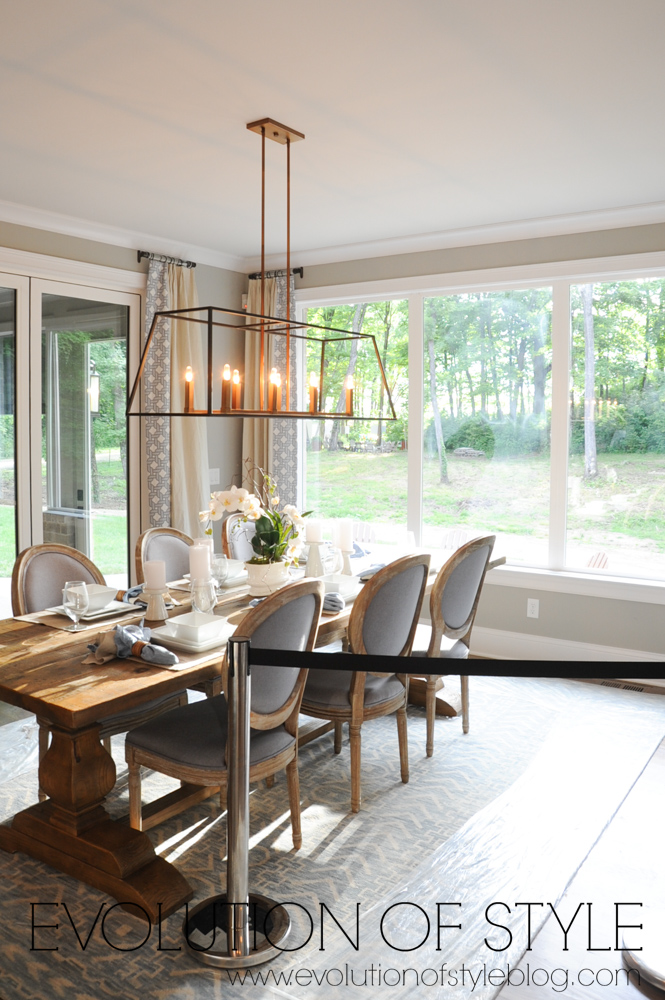
Another great outdoor space with those brilliant retractable screens.
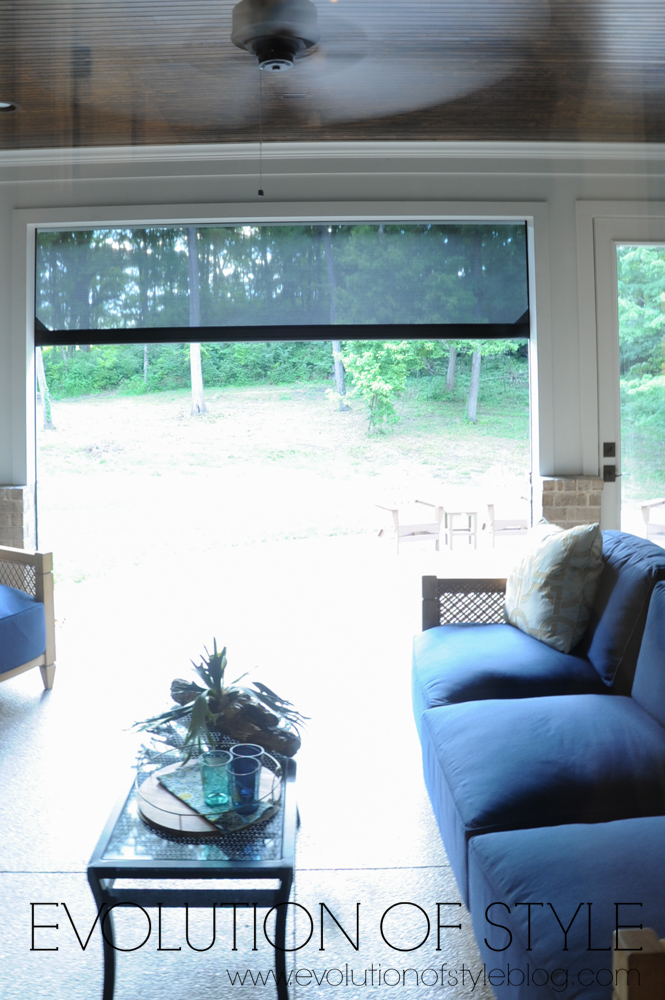
The worm wood carries into the kitchen and gives a nice contrast to the white cabinets. I like the idea of the white and wood contrast in here, but I’m not sure about this wood. I’m just picturing crumbs and dust getting stuck in it. It is a kitchen, after all.
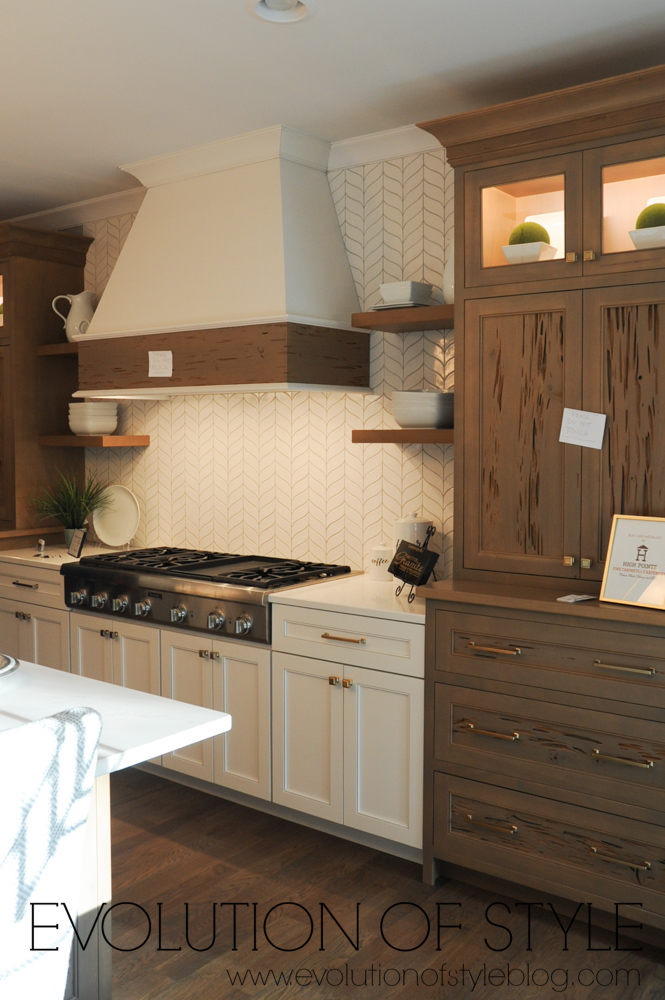
You can see the grooves in the wood with this shot of the island. Not a great photo, but you get the idea.
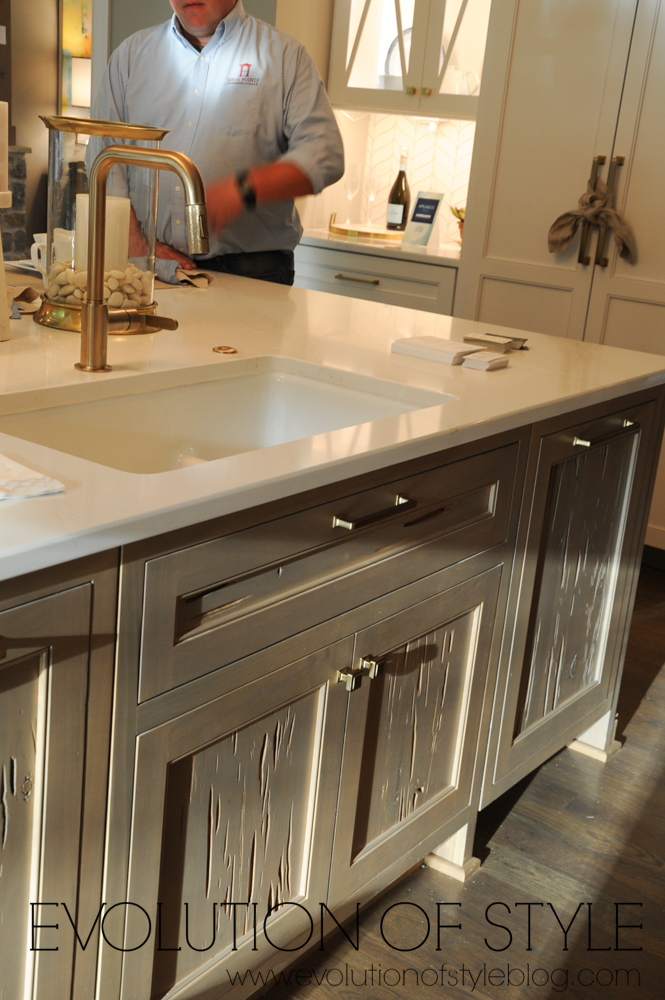
Here is a view to the living room from the kitchen.
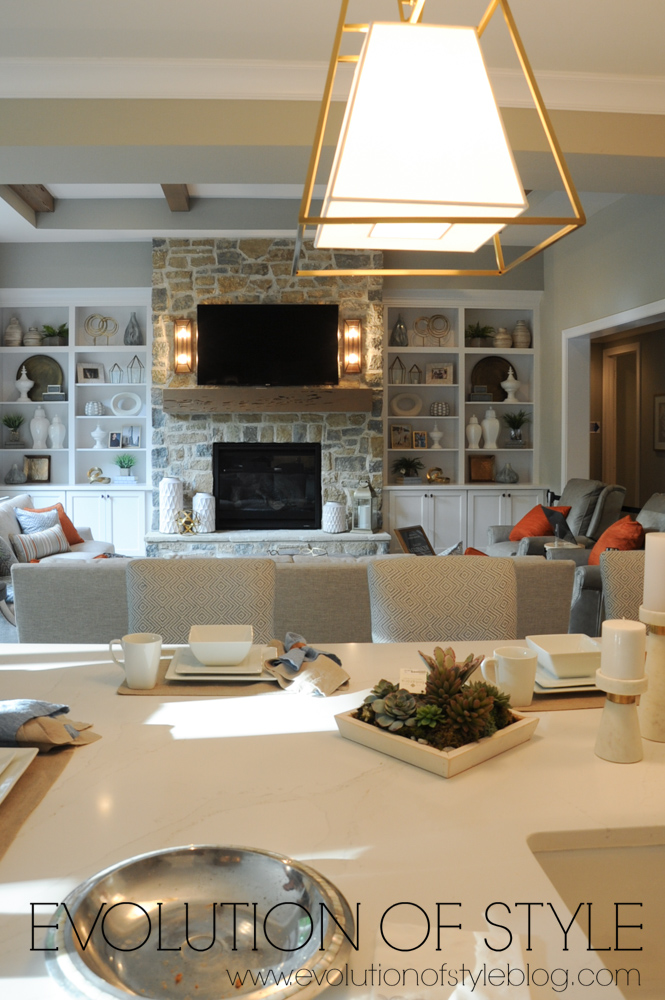
A pretty alternative to subway tile in the kitchen – mirroring the wallpaper design in the master bedroom.
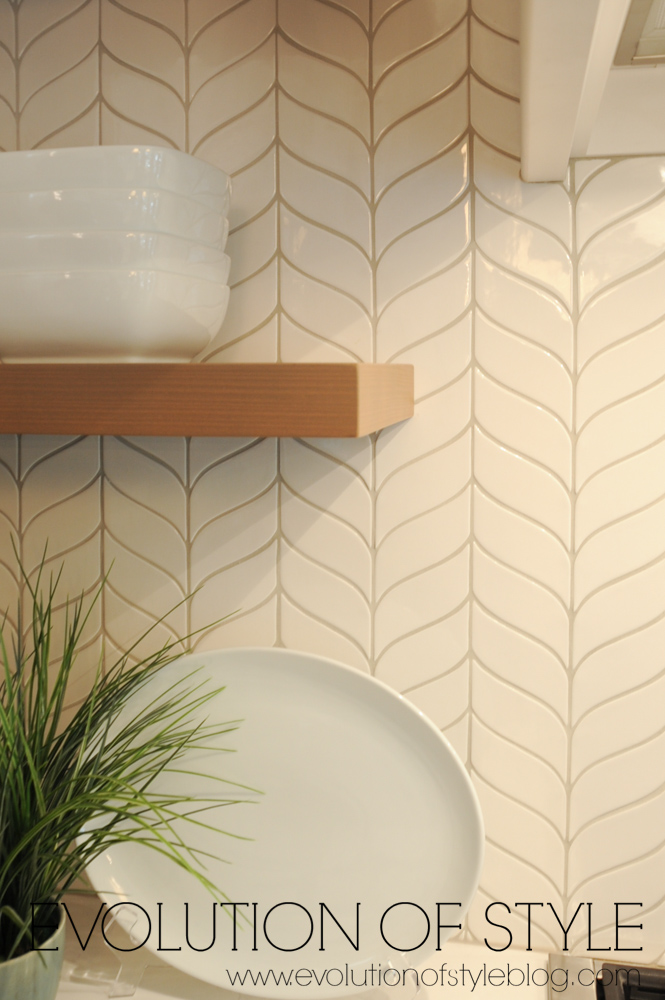
There is a guest bedroom on this floor as well.
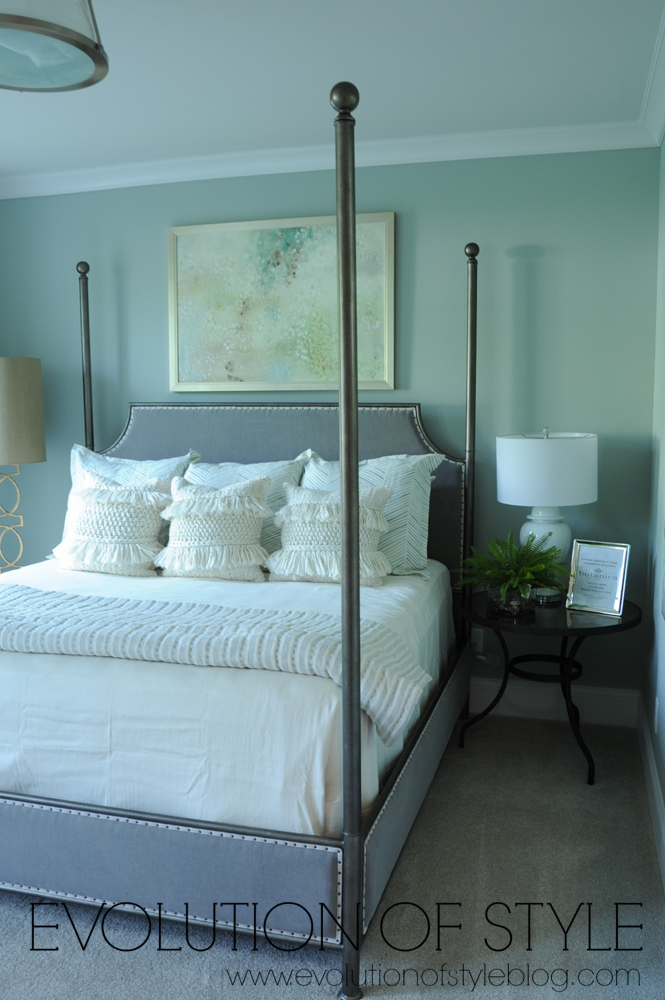
Along with a really cute and functional study area.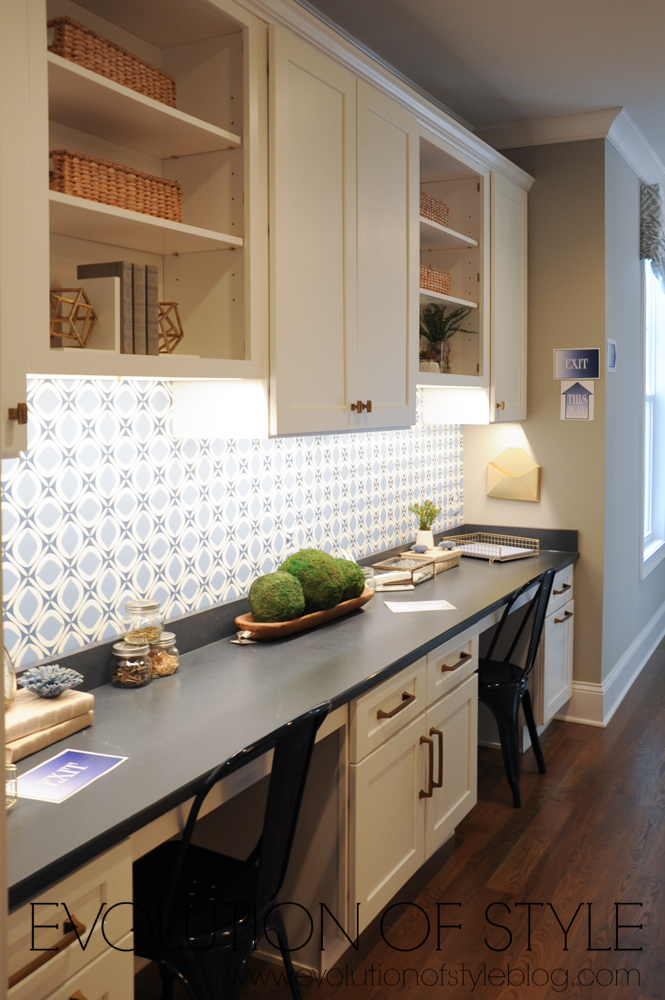
There is an awesome pantry area with space for a full sized refrigerator.
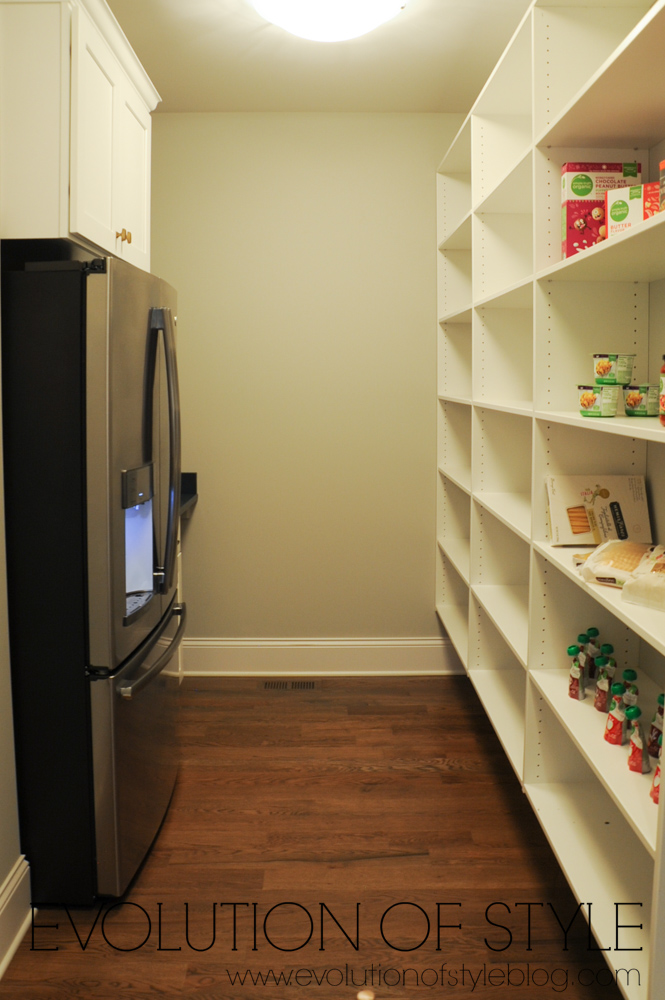
And a really cool bathroom with a graphic tile accent wall.
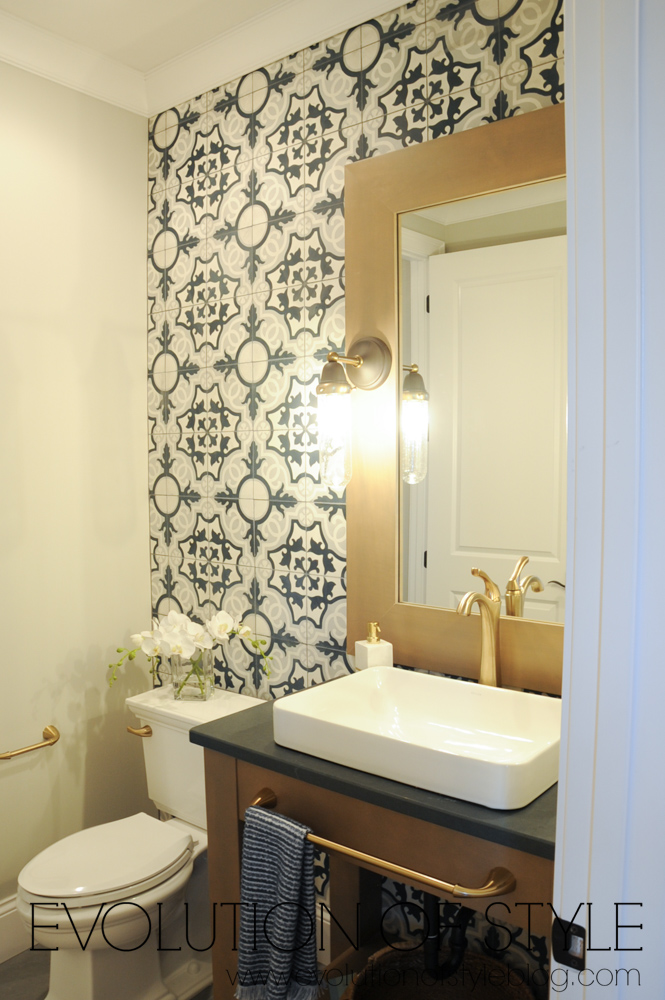
In the basement, there wasn’t your standard entertaining area – it was additional bedrooms. Very cute, and roomy too.
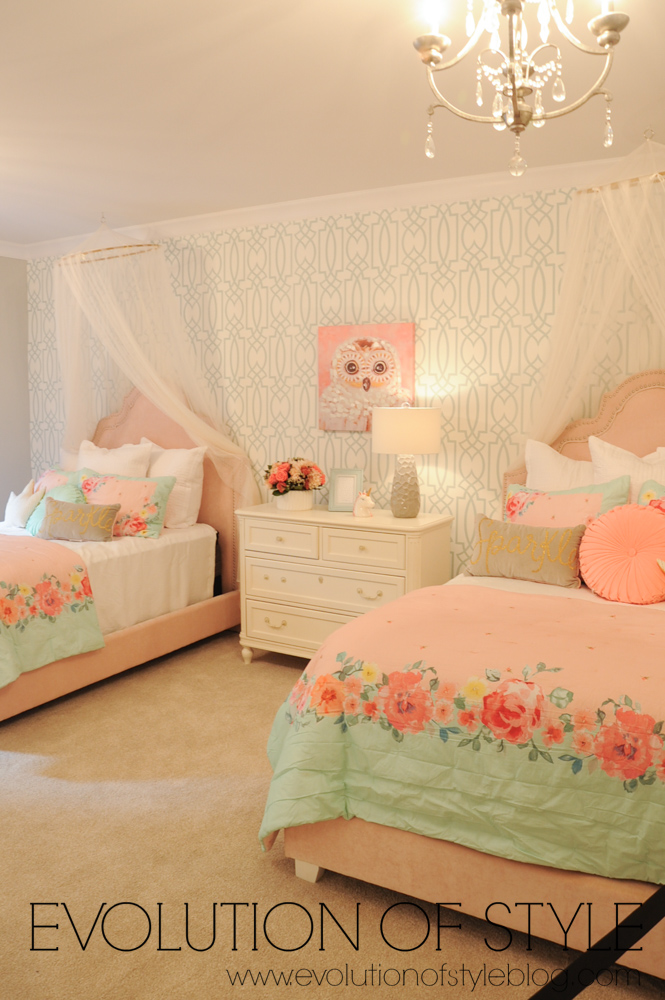
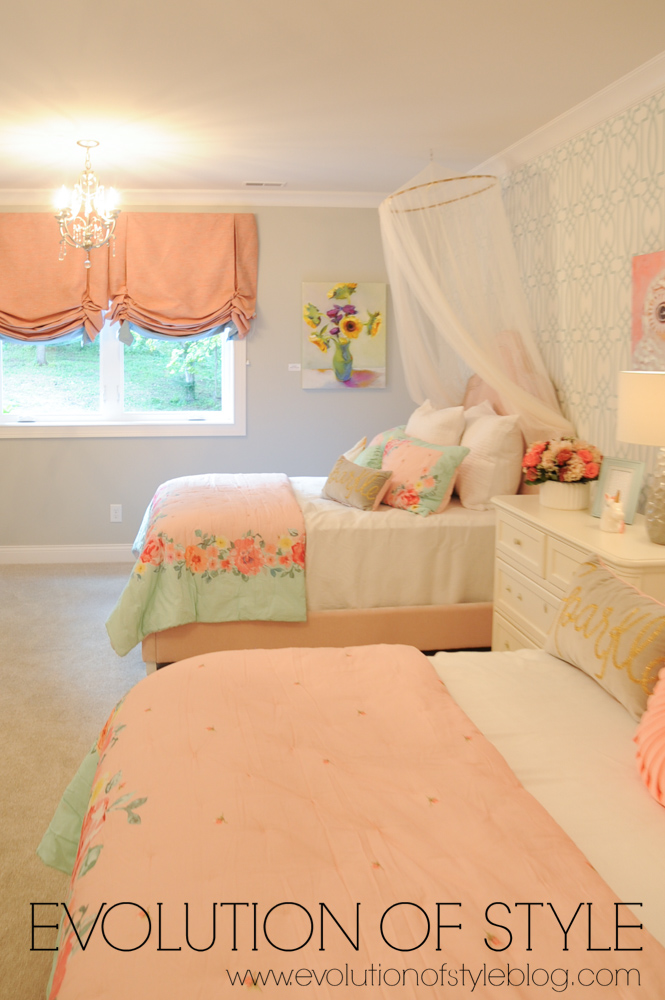
The other bedroom had built-in bunkbeds.
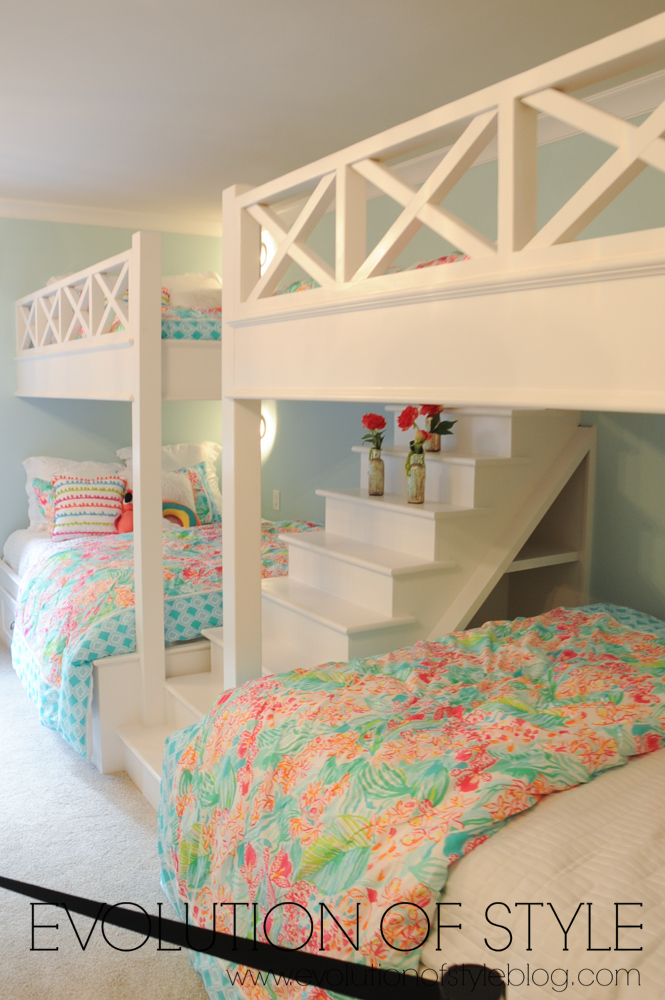
That wraps up this tour. What do you think? Stay tuned for tomorrow’s finale – two homes for the price of one. Literally.
Jenny


1 Comment
Shelley @ Calypso in the Country
August 17, 2018 at 12:01 pmI am loving all the tile in here – and the colors in that sweet kids room!
Shelley