Here we are, on day seven of the 2018 Homearama tour of homes, and this next one is a beauty, both inside and out. Impressive French country flair on this stately exterior, it sets the tone for what’s inside. Let’s get the details of this beauty first.
Joan Marie
Square footage: 4,885 sq. ft.
Price: Sold – undisclosed
Builder: The Leland Group
Builder website: www.lelandgrp.com
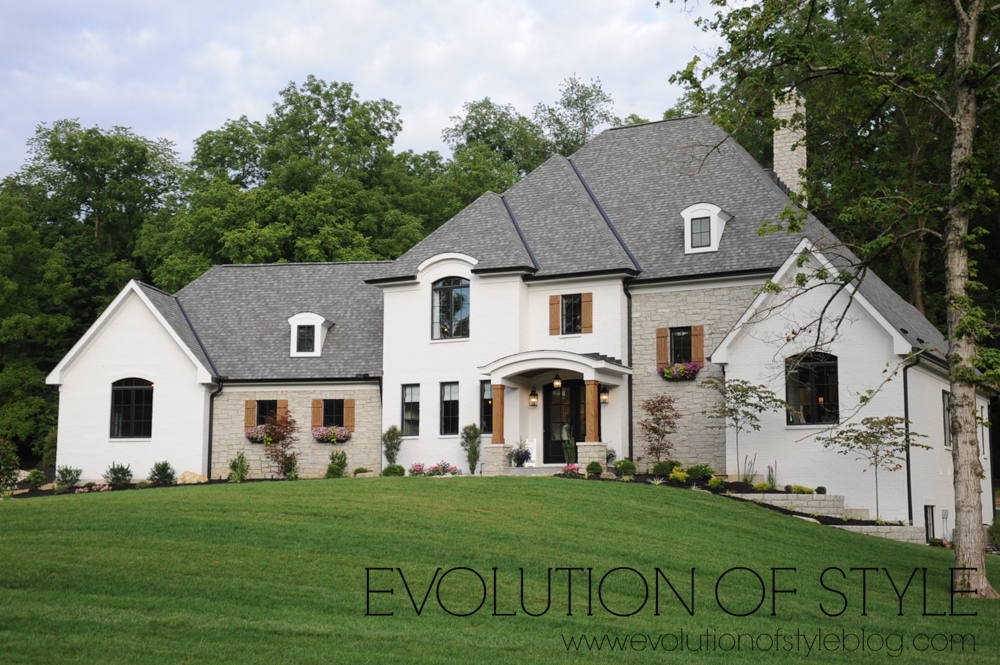
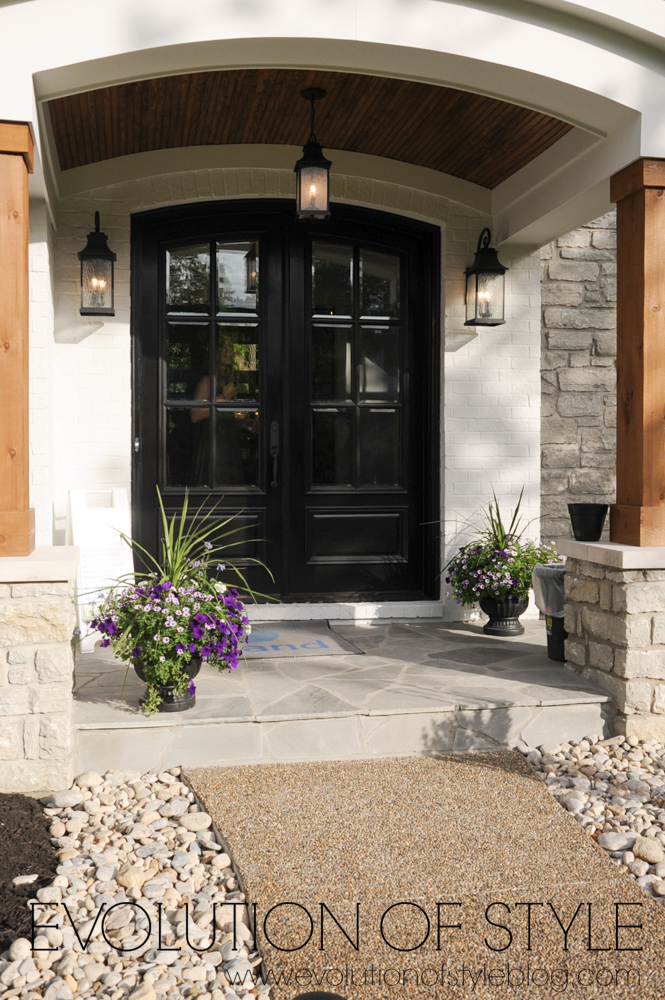
Upon entering, if you look to the left, this bright blue door immediately catches your eye (and this house had my attention). I love this fun style element. So unexpected, and proof that you can be playful and fun in your home.
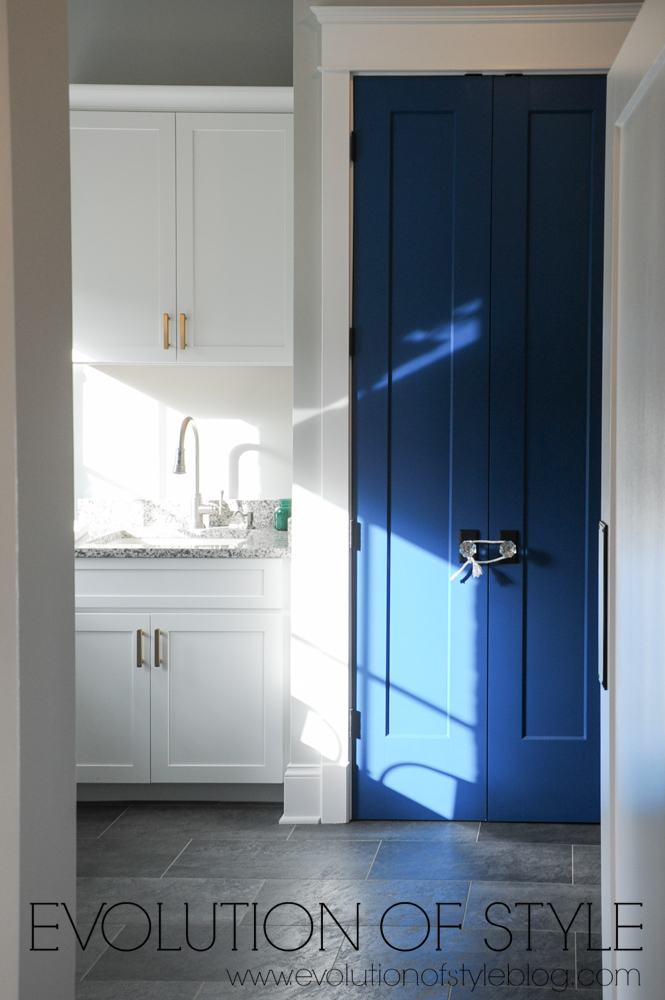
Straight ahead – a peek into the most amazing living area of the whole tour (in my opinion). And we have seen some gorgeous interiors, so I’m going out on a limb here and calling this one my favorite. Just wait – there’s more to come.
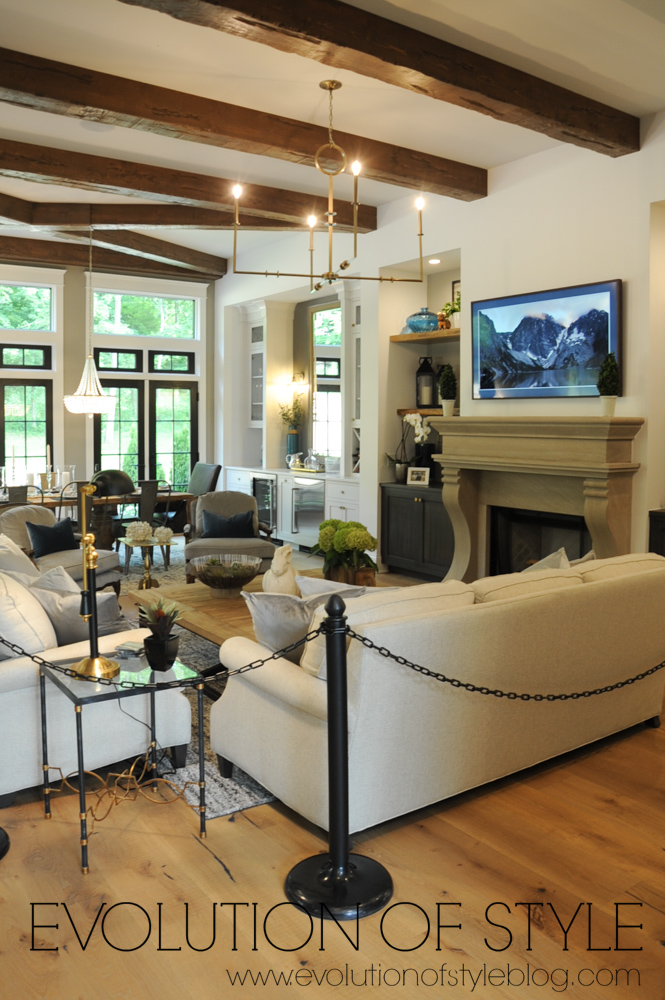
To the right, are the stairs with a cool live plant wall hanging. What an interesting, creative and unexpected idea. I hope that it’s self-watering, because I couldn’t keep it alive otherwise. Unless it was a “weed wall”. (No, not that kind of weed). I can’t seem to kill weeds to save my life, but plants die with all of my TLC.
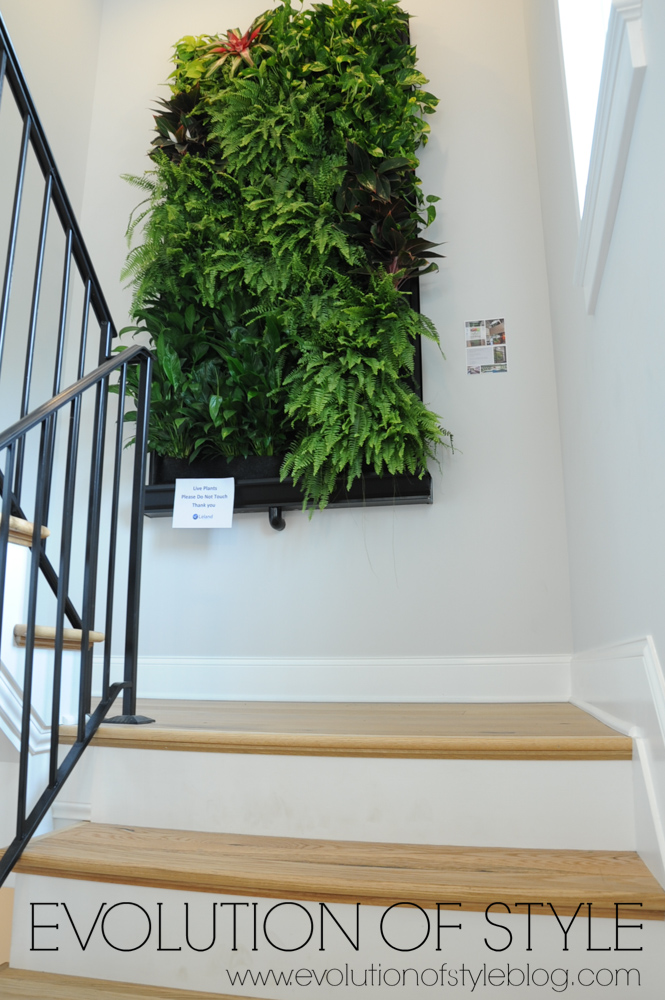
Upstairs, there are rooms for the kids that mirror each other in size and style, with a cool feature that connects them to one another.
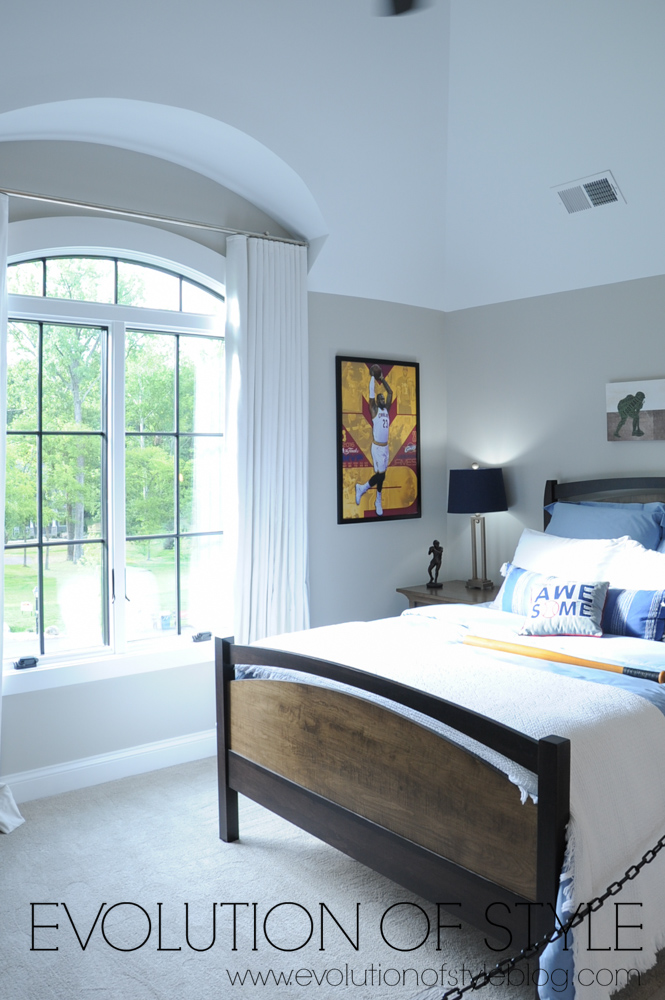
This ladder leads to a loft area that connects the rooms together. How cool and fun for a kid, right? I’ll try not to think of the trouble that they could get into with this setup.
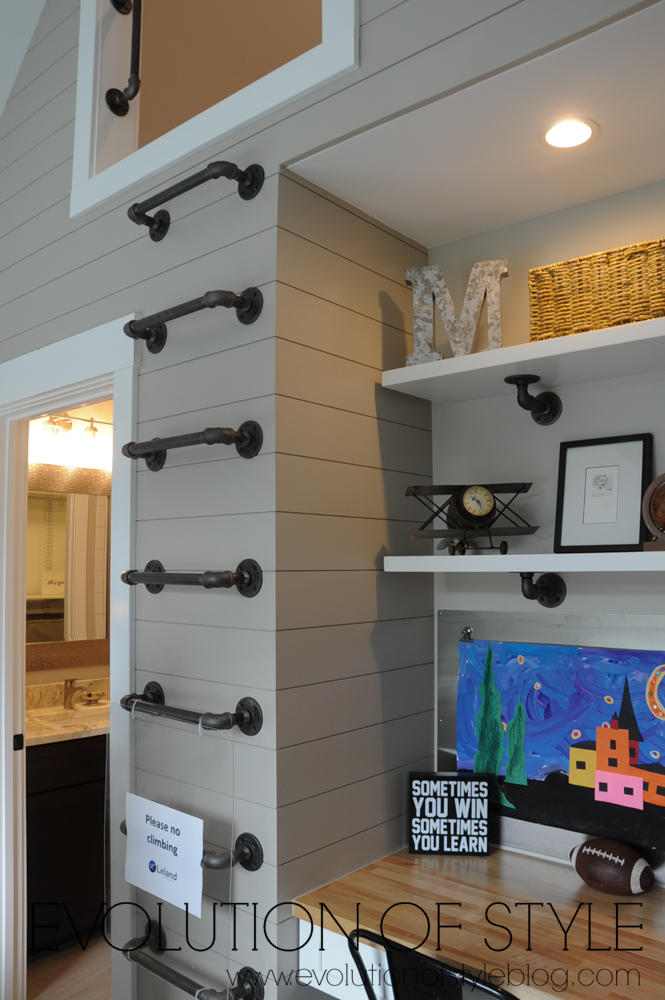
A cute bathroom with another fun subway tile look. Not white in color, and a cool pattern too.
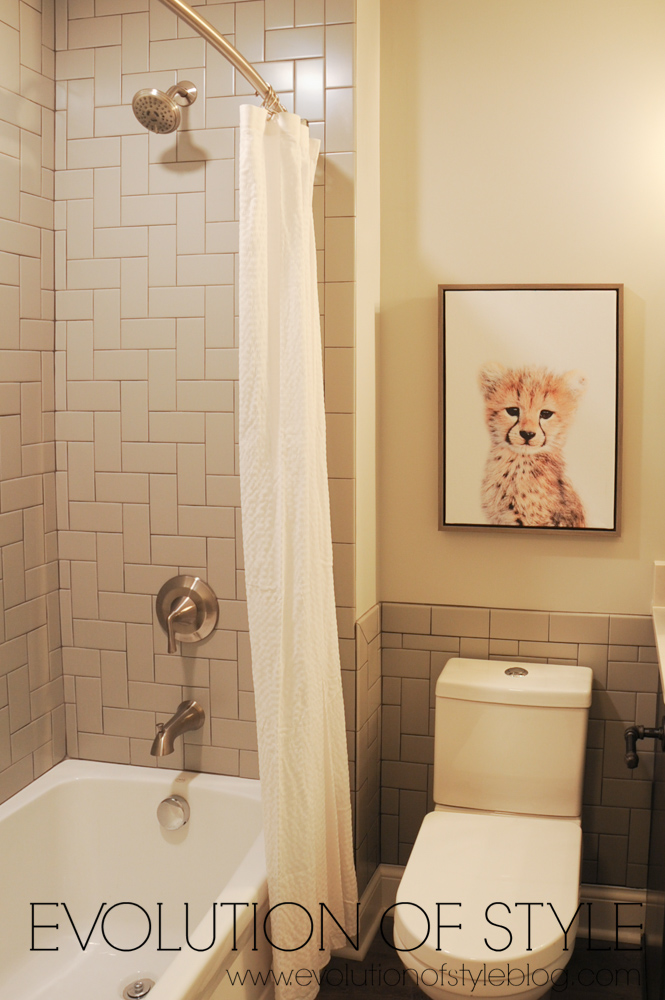
The finished basement wasn’t my favorite, but it does the job. Kind of weird not having a huge big screen, since it seems to be the norm in these homes.
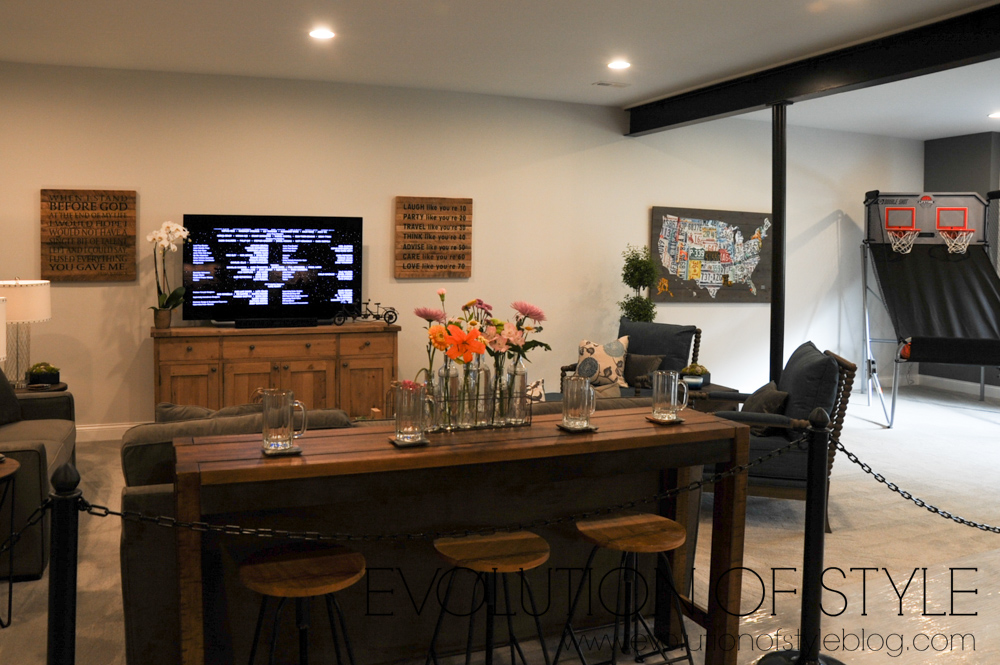
An eating area with a brick wall.
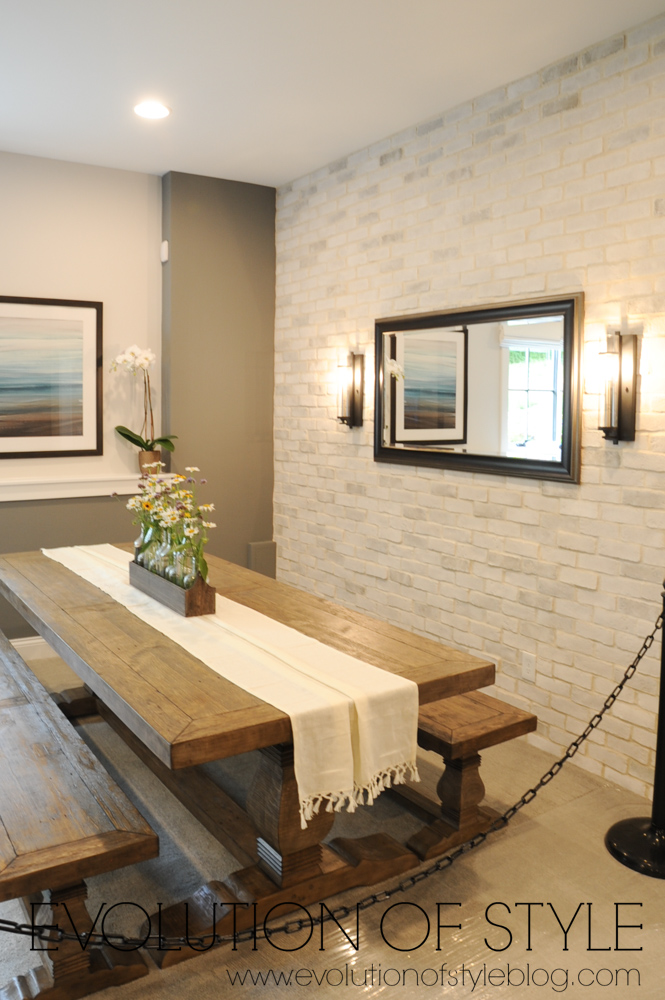
And another bedroom.
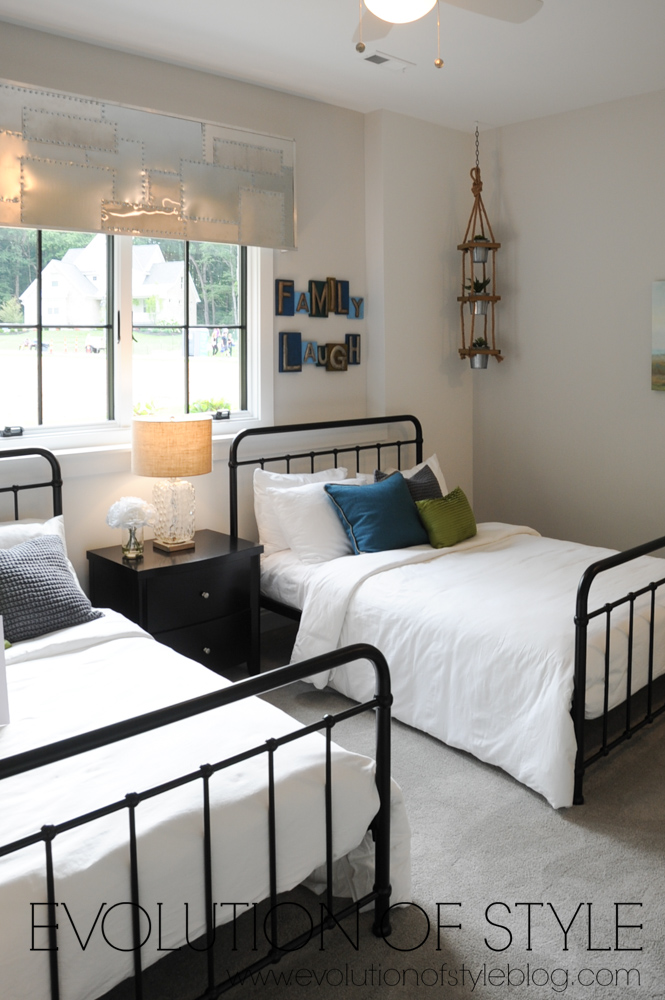
A really nice bathroom is down here, and again, look closely at the interesting subway tile pattern.
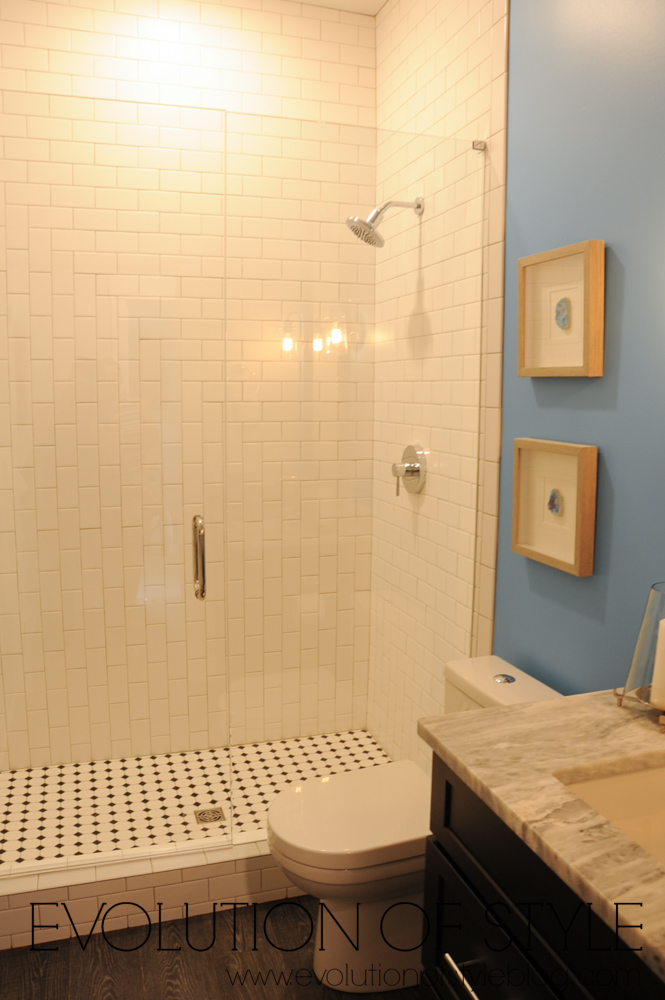
And of course, a bar area.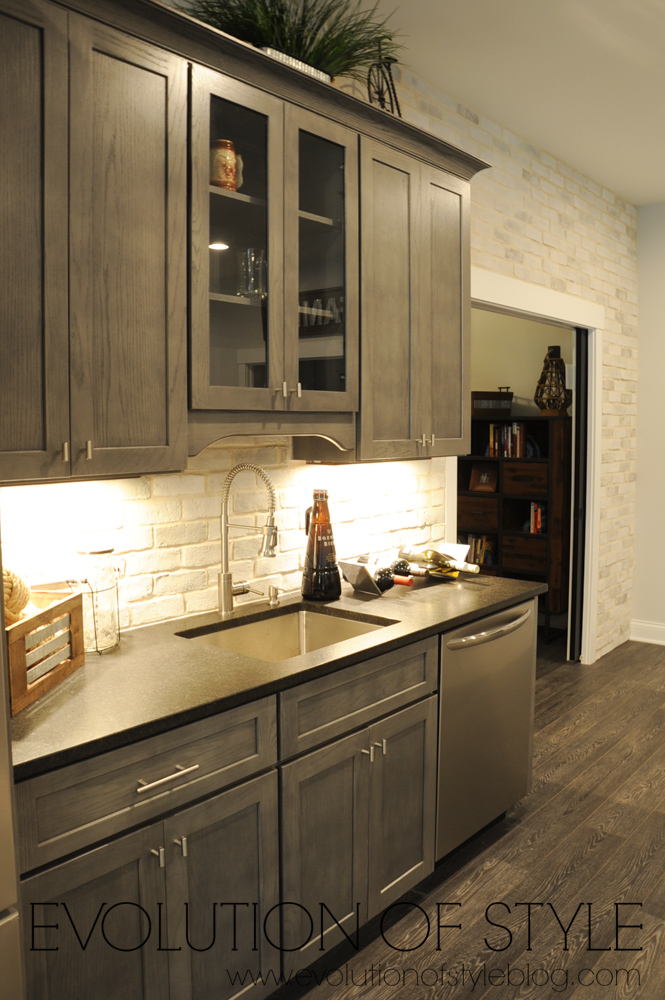
Back on the main floor, is the master bedroom. It’s a true master suite – contained all in its own space. Being the lover of high contrast that I am, you know this master bedroom has my heart.
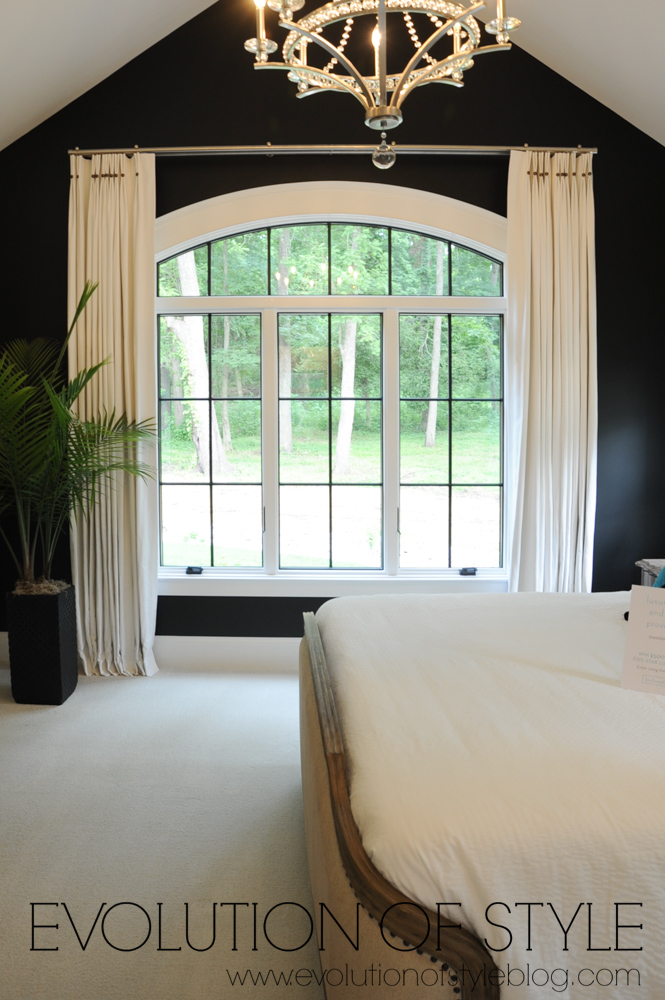
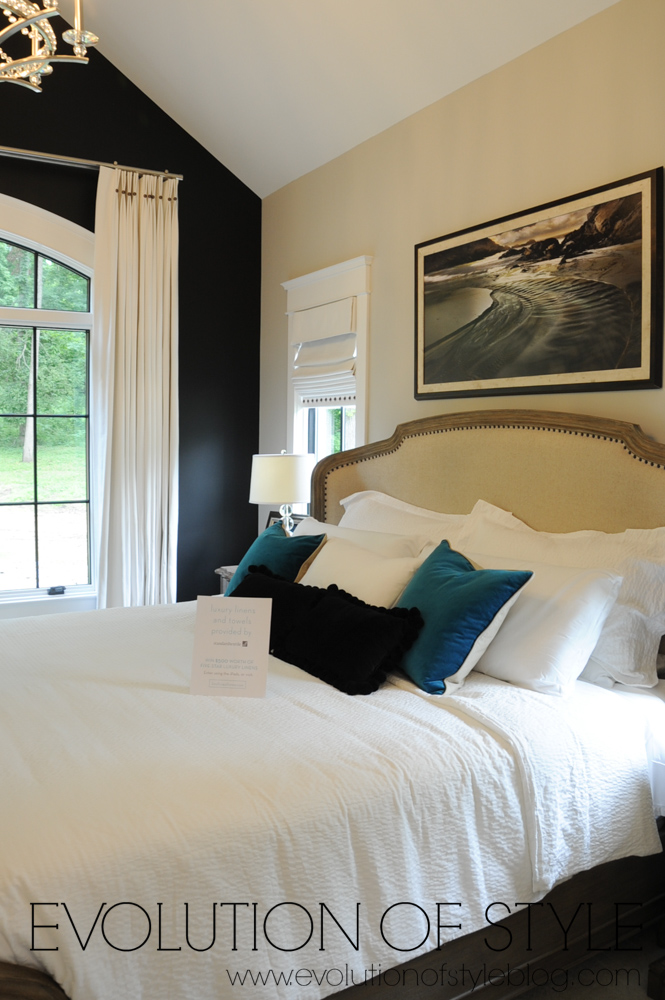
The master bathroom continues with the dark accent wall (and herringbone tiled shower).
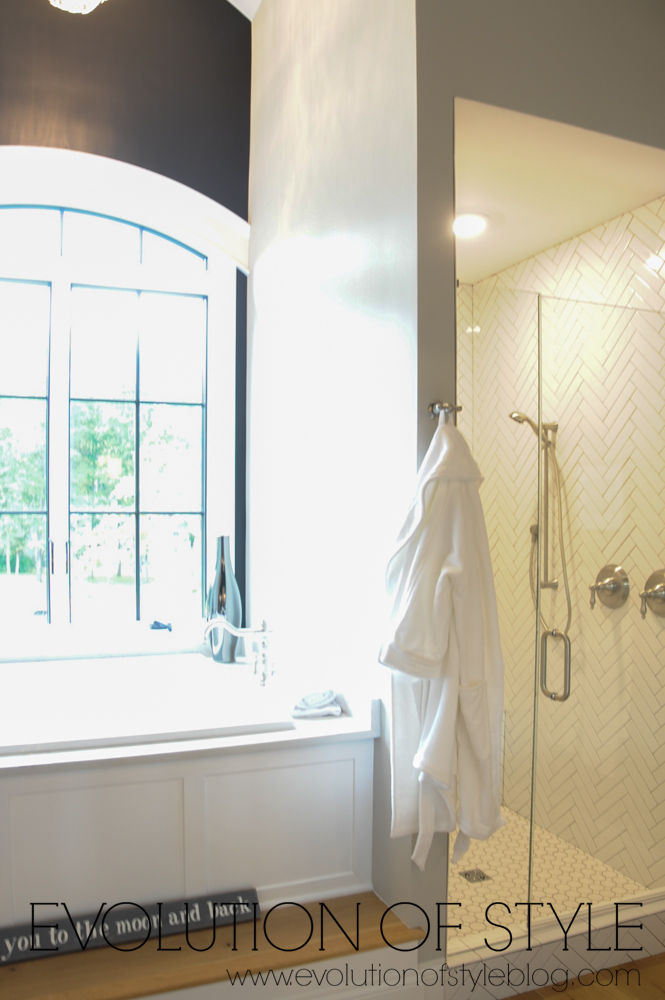
Gorgeous (non-white) cabinets in here. This is my favorite look right now – light counters, with greige cabinets.
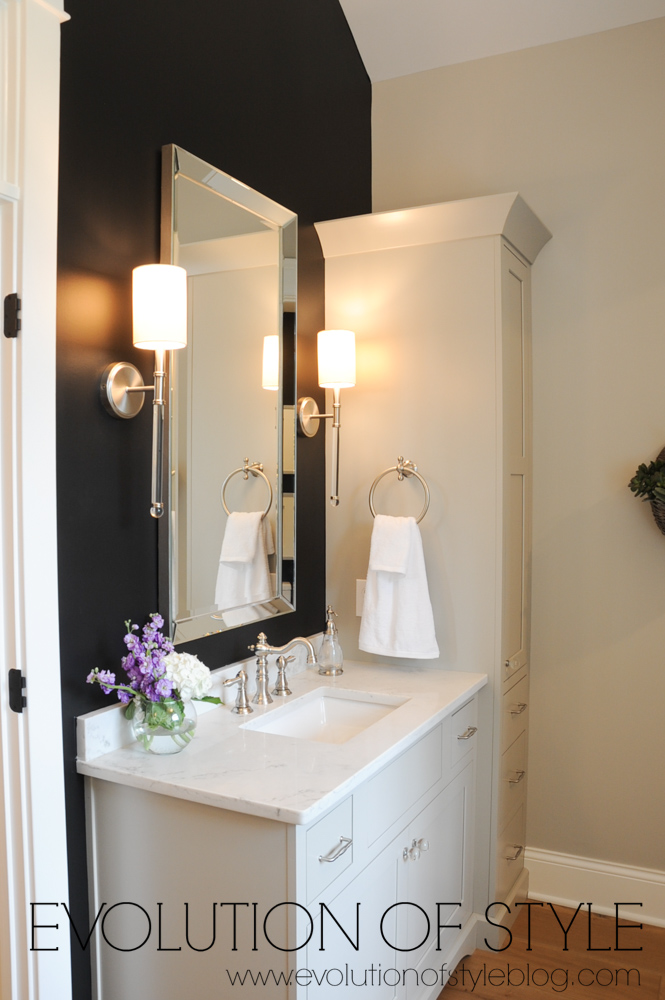
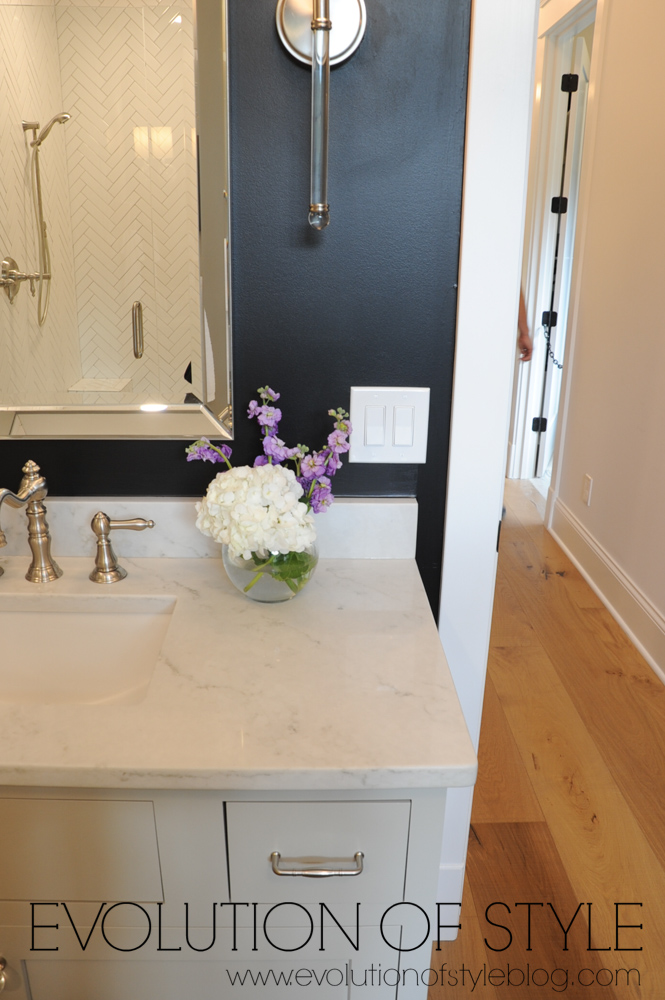
And now, back to the stunning living area that I mentioned. Let’s take a closer look. Beamed ceiling, gorgeous fireplace, black mullioned windows, wet bar, beautiful light fixtures – all of it. It’s perfection. And I really love the way that the room flows – the dining area is right in the mix.
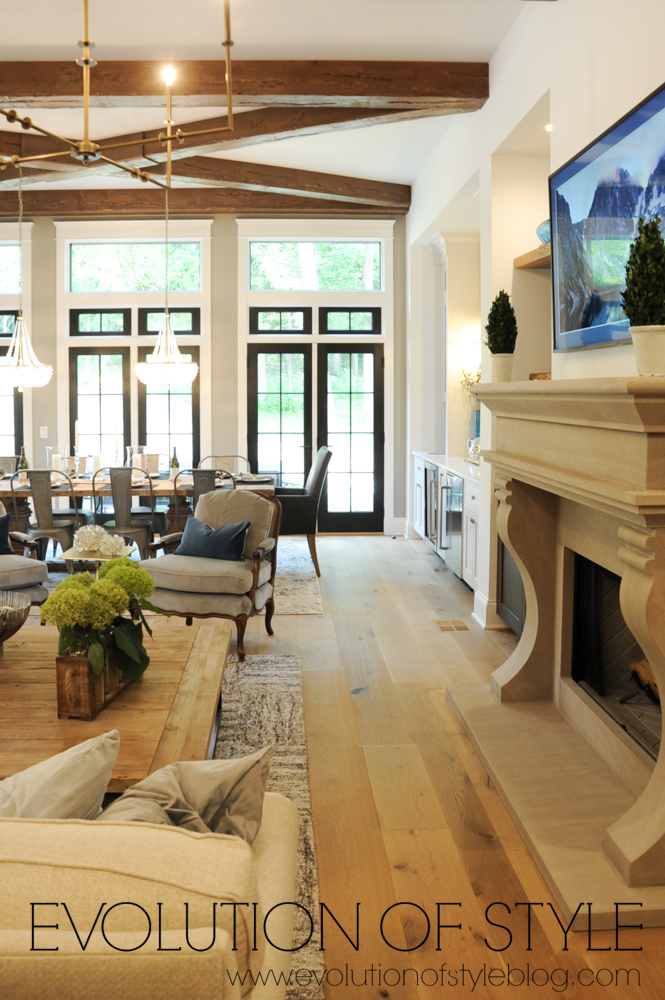
And then there’s the stone archway that leads to the kitchen.
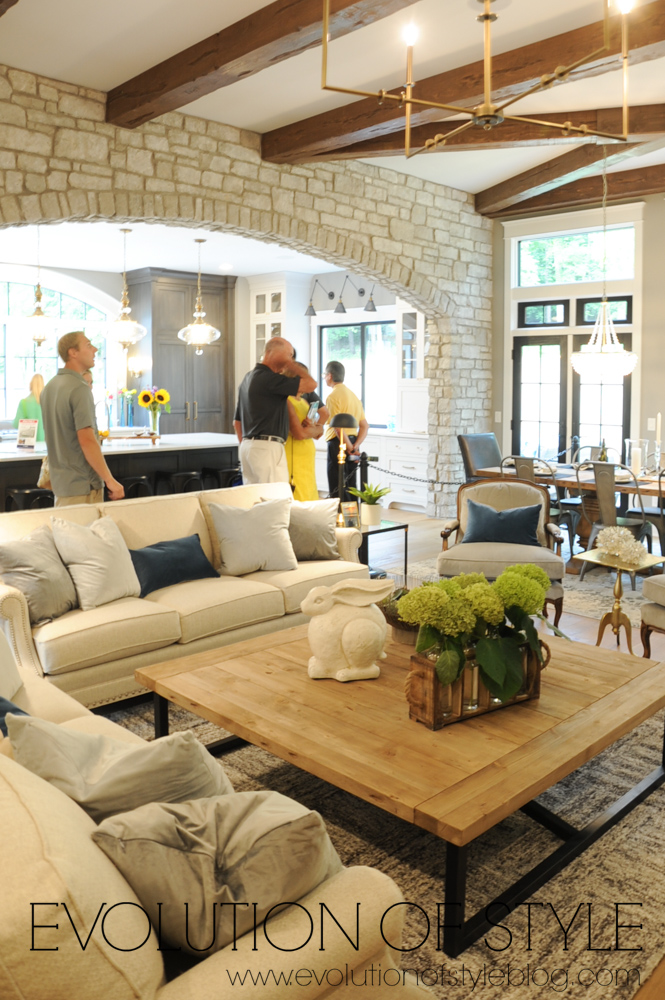
Here is the kitchen – I could have lingered here for hours. They had cool music piping through the sound system, and you could imagine yourself entertaining friends and family so easily in this space. If I ever built a house, this is the setup that I would want. I could pick up this room and not change a thing.
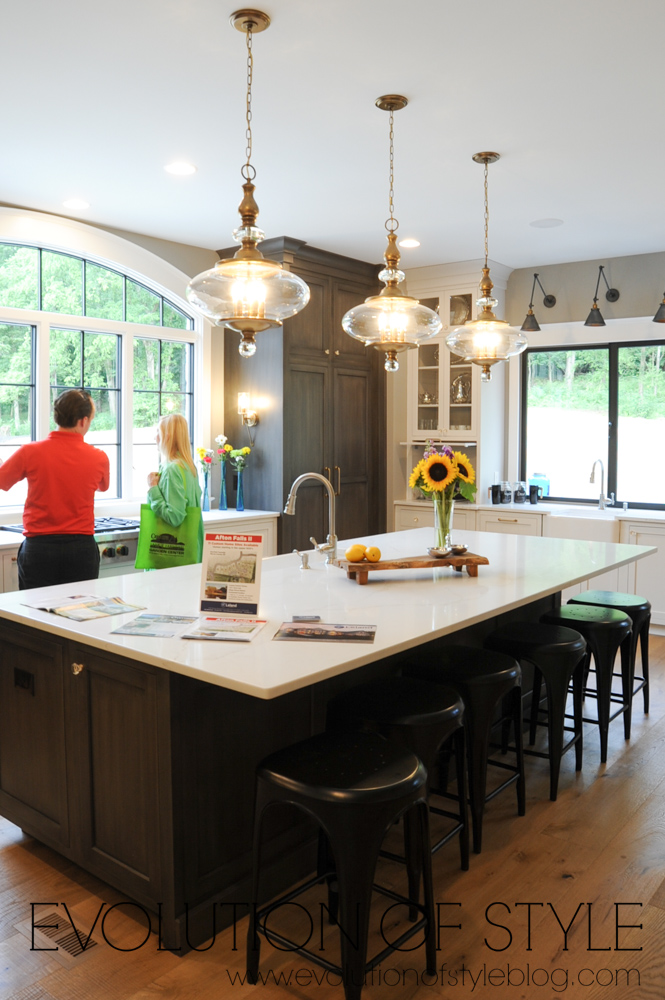
Again, non-white cabinets, but still a light and bright kitchen. And I love the mix of stained and painted cabinets in here. It works beautifully and is so classic. And notice the mix of metals in here too. Gold, silver, glass – it all works.
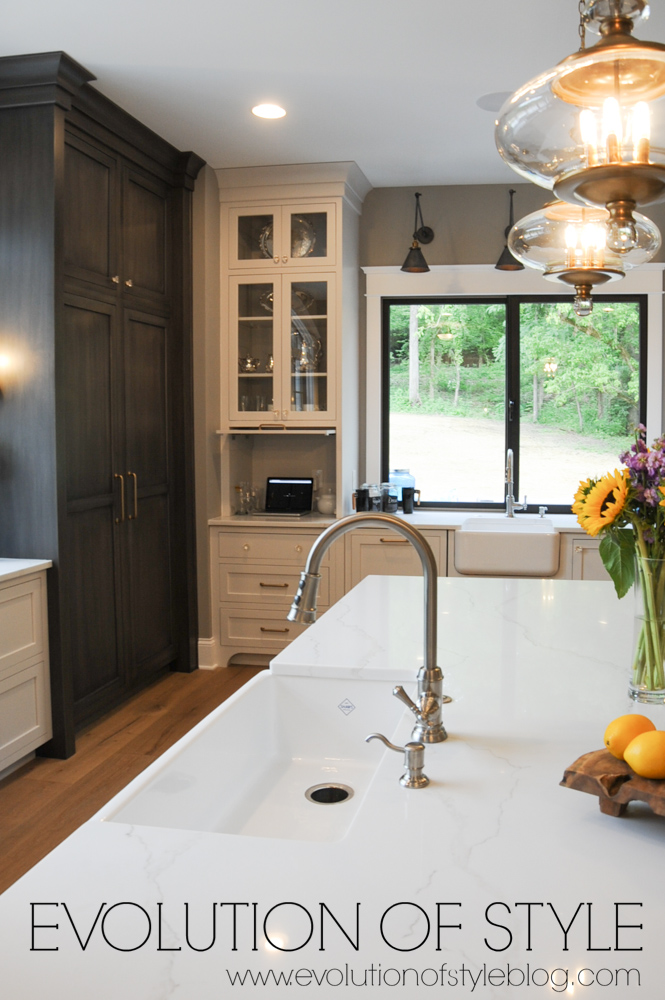
Yes, that’s the fridge straight ahead. If I could marry a kitchen, this would be “the one” for me.
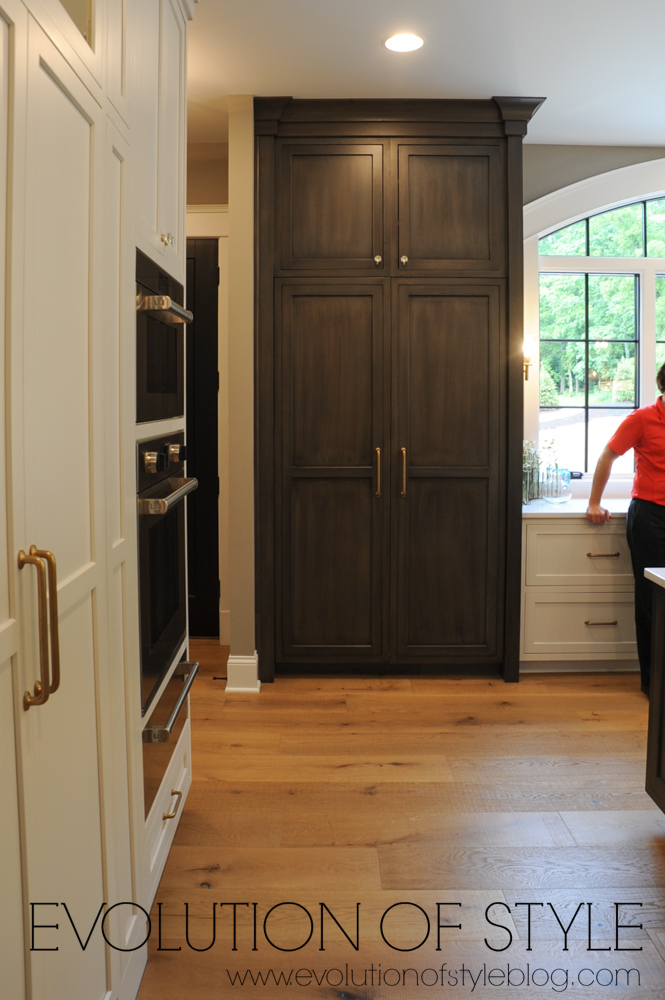
The huge windows certainly don’t hurt either.
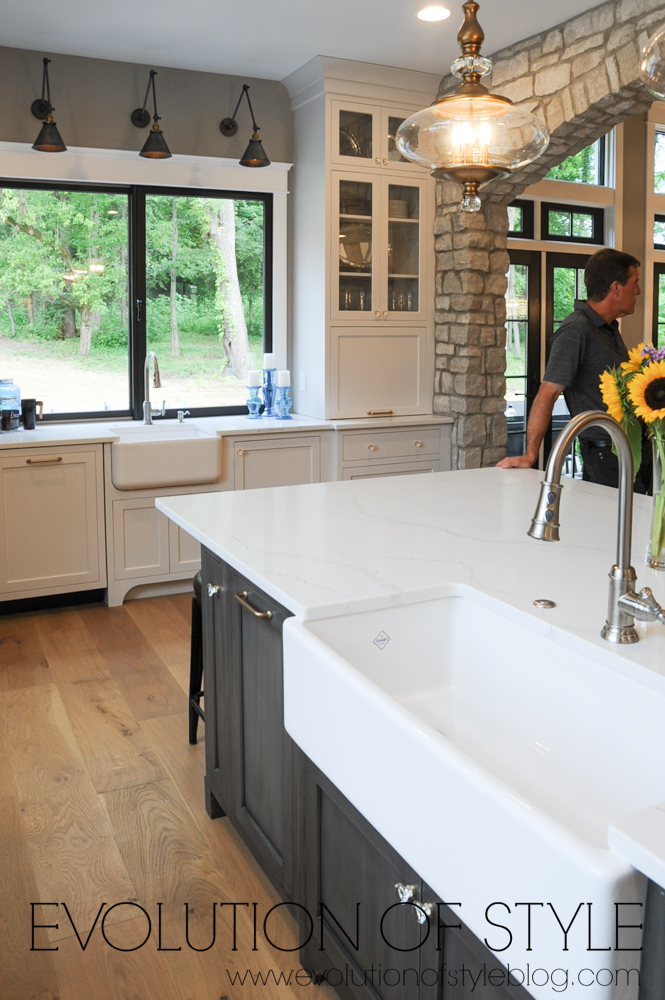
Here’s a view from the kitchen into the dining/living area. Isn’t that wet bar perfect?
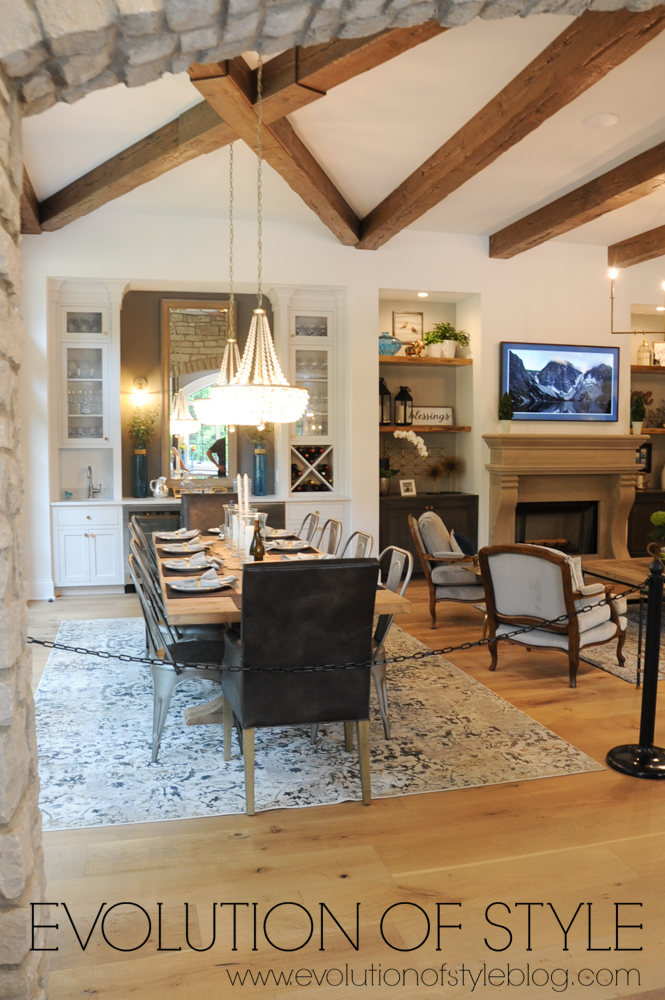
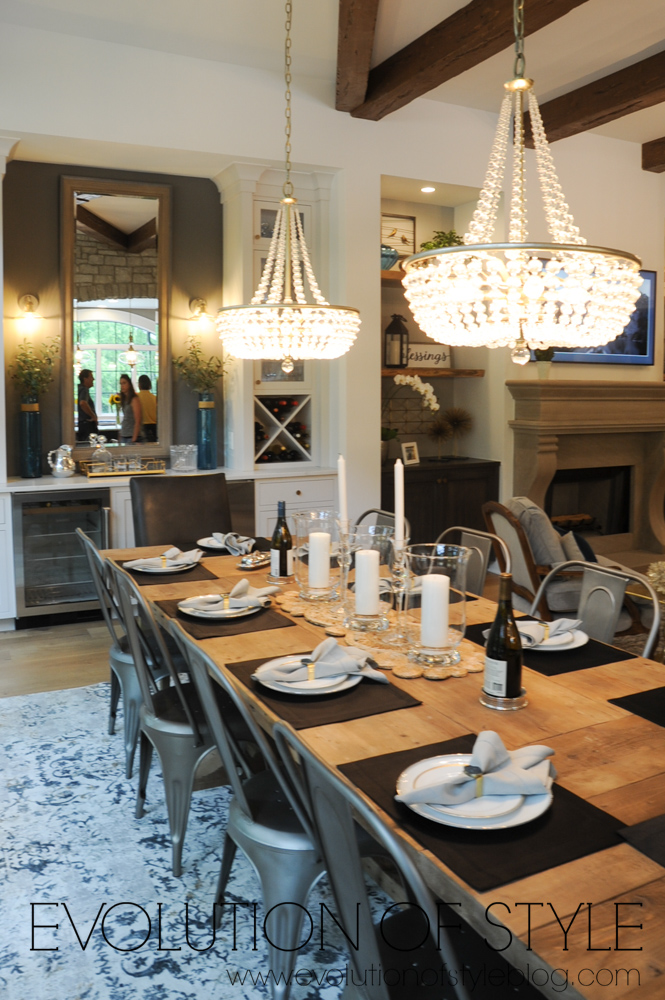
You can see why I would want to linger here, can’t you? But alas, we must move on. Here’s a peek at the cute mudroom/laundry space with the bright blue doors. Adorable.
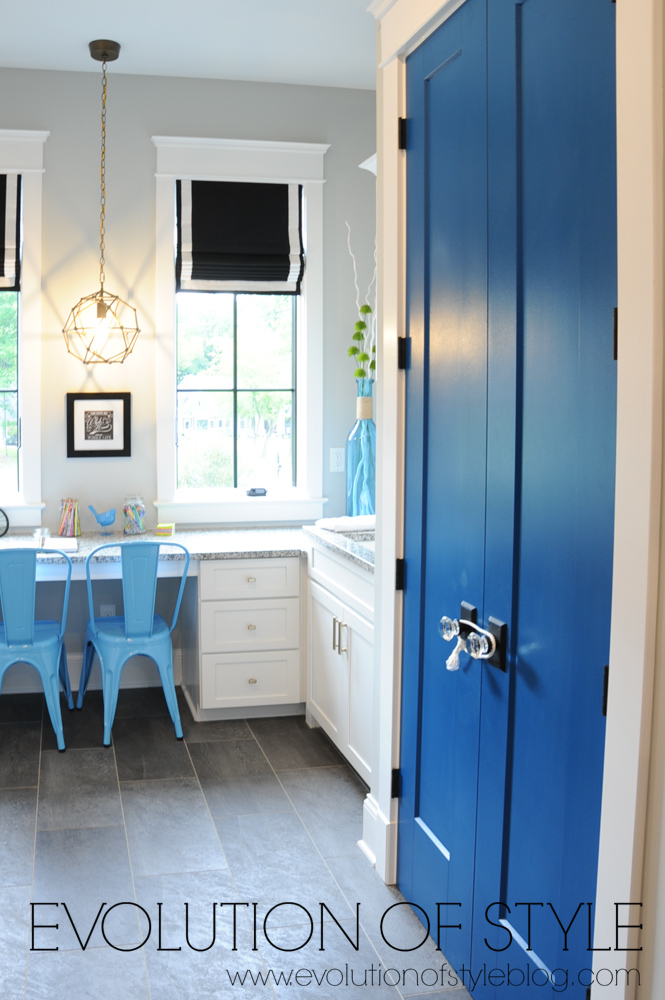
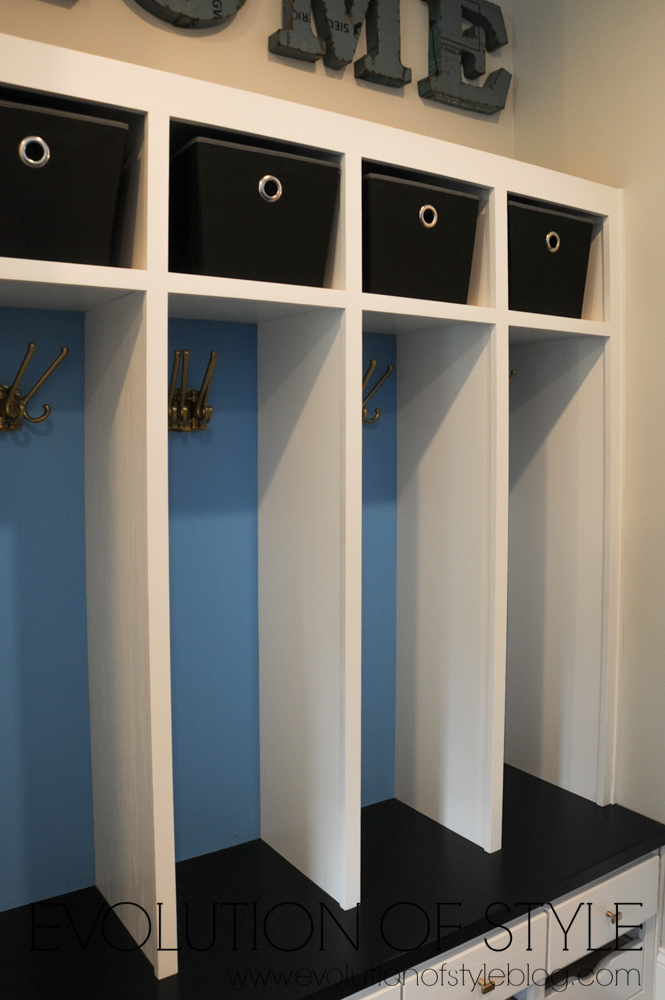
And finally, the backyard space –
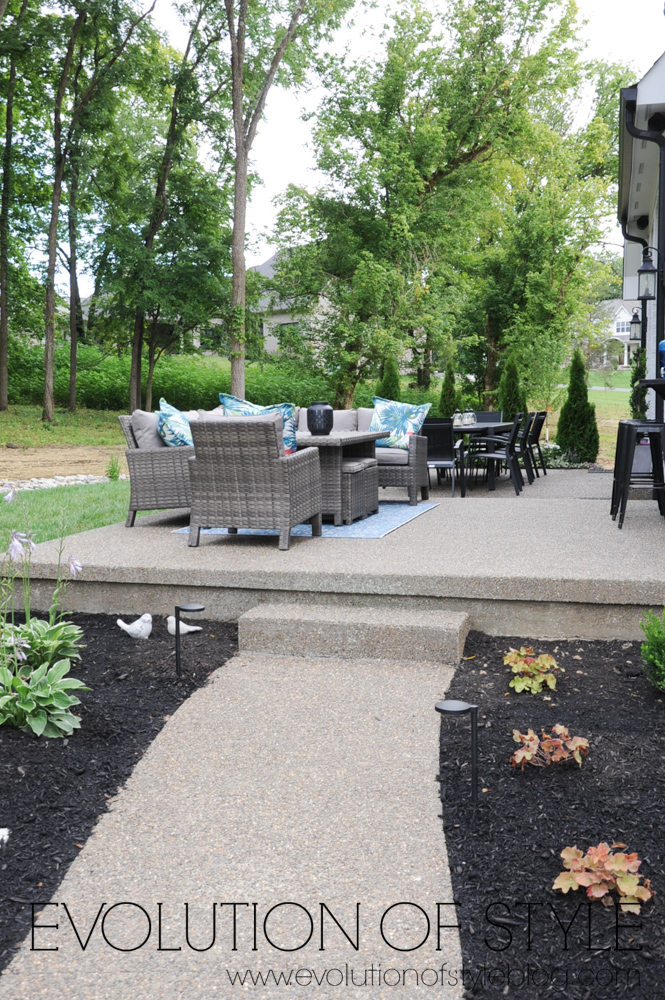
What do you think of this one? Do you love that kitchen/living area as much as I do?
Jenny


9 Comments
Shelley @ Calypso in the Country
August 3, 2018 at 12:49 pmGreat house! Love all the tile and the dark accent walls. Nice!
Shelley
Pamela Bolton
August 3, 2018 at 2:29 pmI agree. This is my favorite. That living/dining/kitchen was perfection. I love this series every year. Thank you.
Kelly T
August 3, 2018 at 3:01 pmThank you for the tours, I always look forward to seeing you post them! This has been my favorite so far. My son and daughter in law just spent a few years building a house in Washington State and this house reminds me of theirs with a lot of the same elements but still different. With most trends going to grey’s and white I like to see wood being included in design because it softens the lines and makes it seem less sterile to me. That kitchen though!! I’d kill to have that kitchen!!
Jenny
August 4, 2018 at 6:10 pmI agree – the wood really warms up the gray. I like gray in smaller doses, but it’s easy for it to go cold in a hurry.
Lauren@SimplyLKJ
August 3, 2018 at 4:36 pmAgree, I think this is my favorite. Love the beamed ceiling, the spacious kitchen, the pop of blue, but I think the kids loft stole the show. How fun!
Laura
October 18, 2020 at 8:24 pmAny idea what material the back walkway is? Gorgeous home.
Jenny
October 19, 2020 at 4:12 pmSorry – I don’t have that information.
Katie Linich
January 27, 2022 at 4:39 pmThank you so much. Reading this made my day! I’m just now seeing this…4 years later! This is my house and I designed the whole thing myself!
Jenny
March 6, 2022 at 2:34 pmYours was one of my favorites on the tour that year, and gave me inspiration for my kitchen remodel! A beautiful home!