This year’s Homearama was one that was back to being regular single family homes vs. the multi-level homes from last year. There were five homes on this year’s tour, and each offered its own highlights that were worth noting and sharing with you. This year I’m taking a look at some of the 2021 design trends from the show. I’m going to break this post down into a couple of separate posts since there are a lot of photos to share!
2021 Design Trend – Open Main Living Spaces
There has been some discussion in some of the remodeling/design groups that I’m in, about whether or not open living spaces aren’t as popular as they once were. If we’re to base trends on Homearama, open living spaces are definitely still a thing. In fact, every house had the same basic footprint when it comes to kitchen/family room layout. I had to laugh, because the footprint I saw in these homes is quite similar to what we created with our remodel.
Let’s take a look at what I’m talking about here.
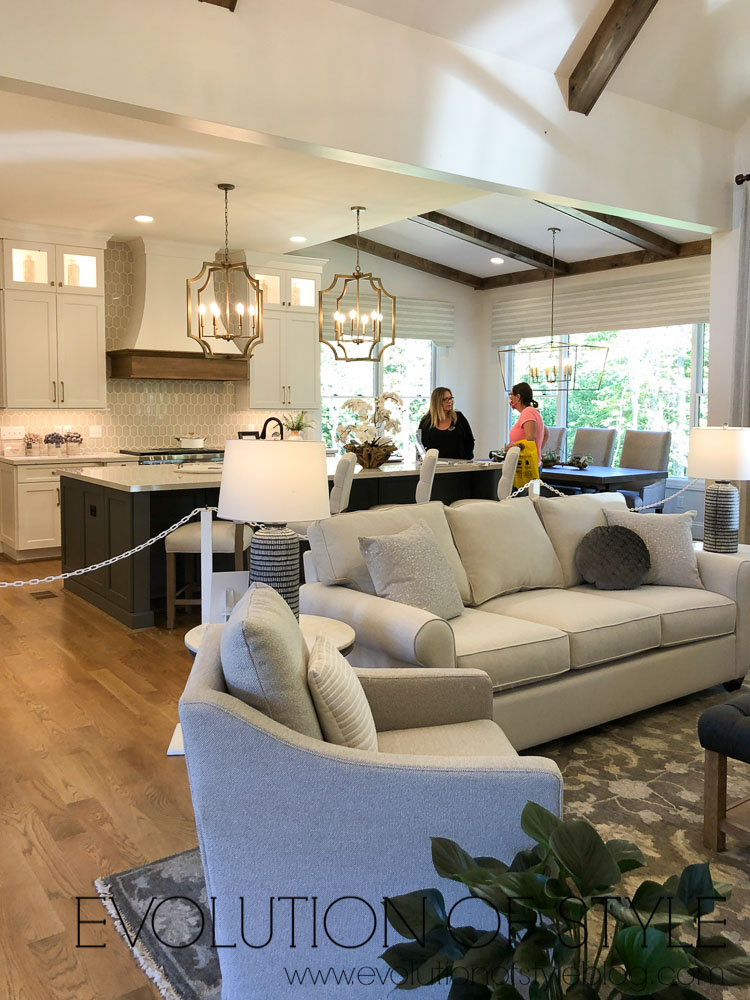
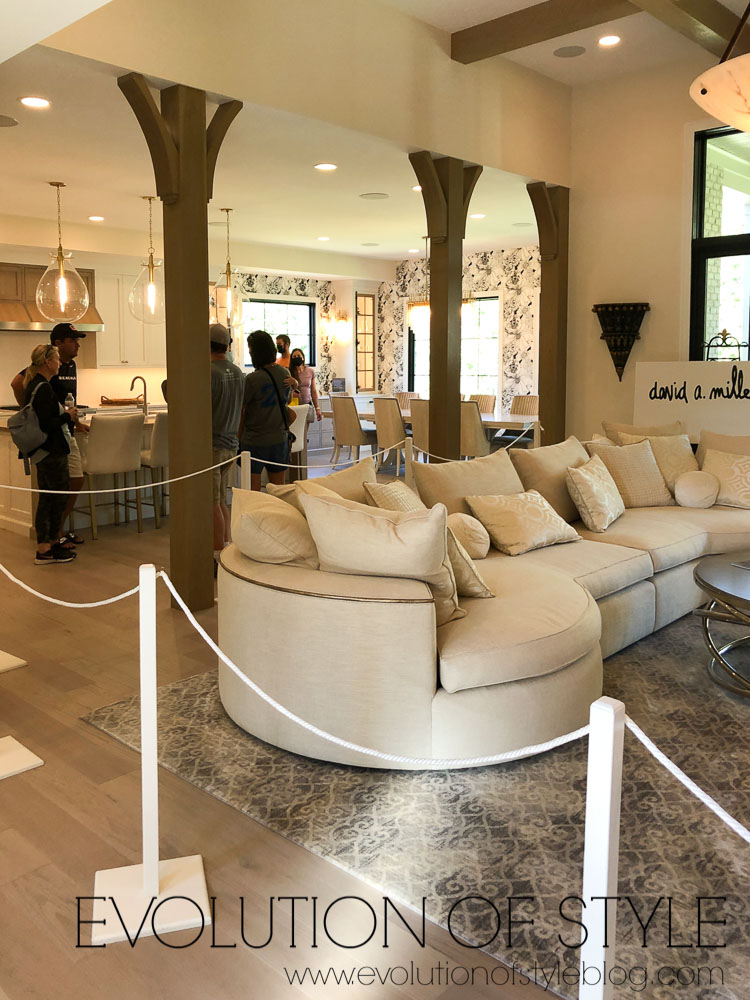
Since I didn’t get a wide shot of this area, the rooms are depicted separately below.
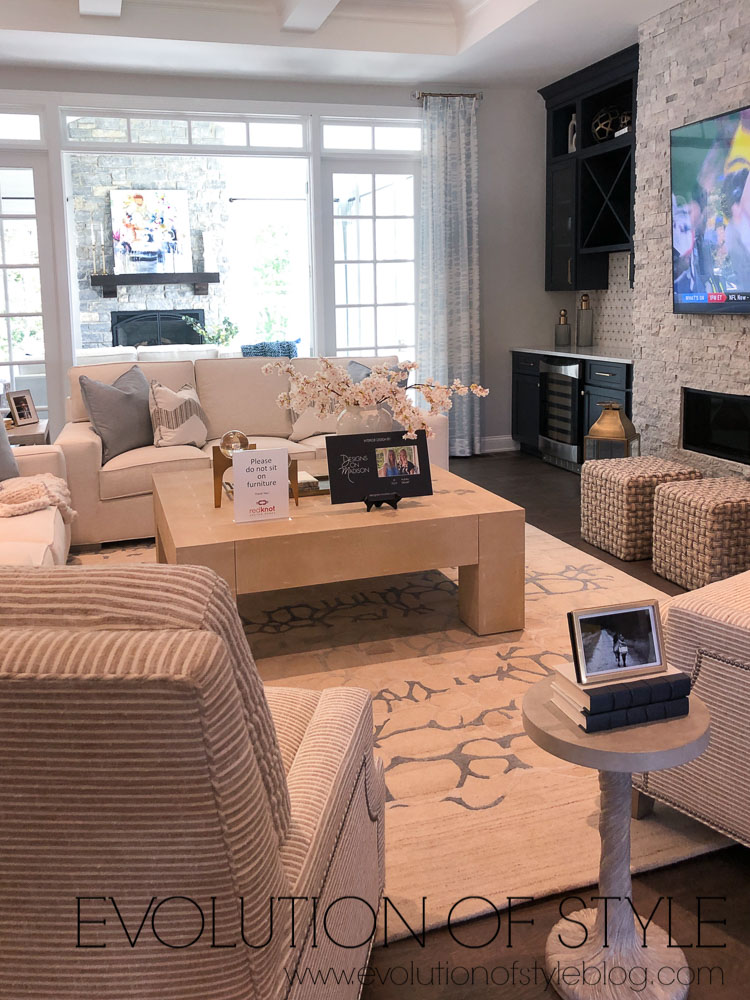
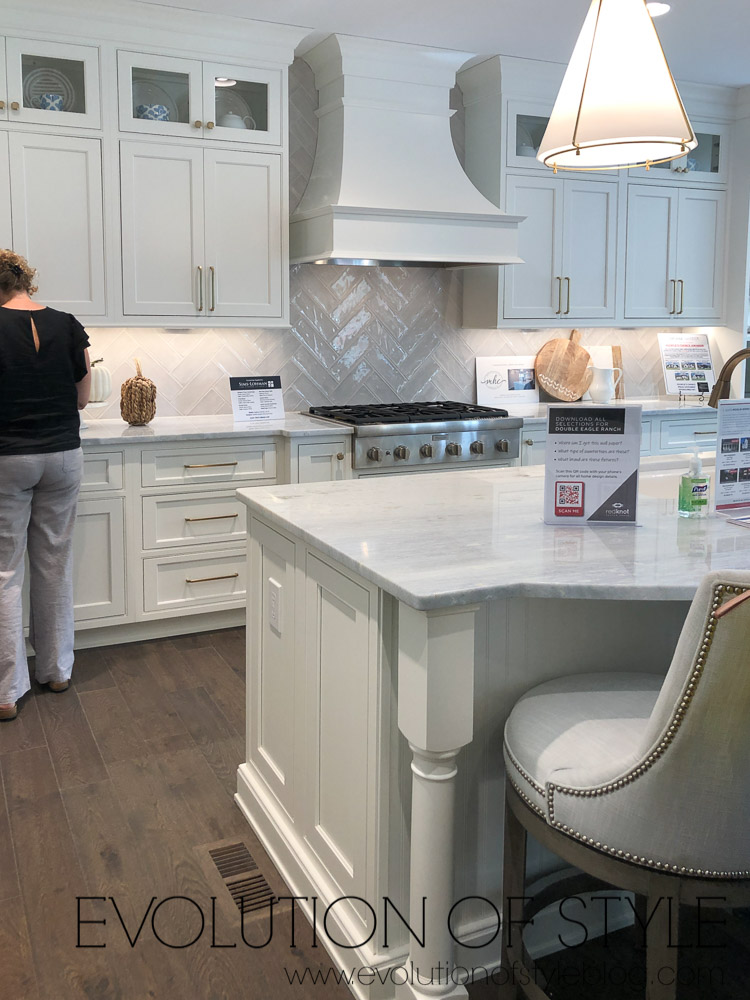
Same with this home. Here is the living area.
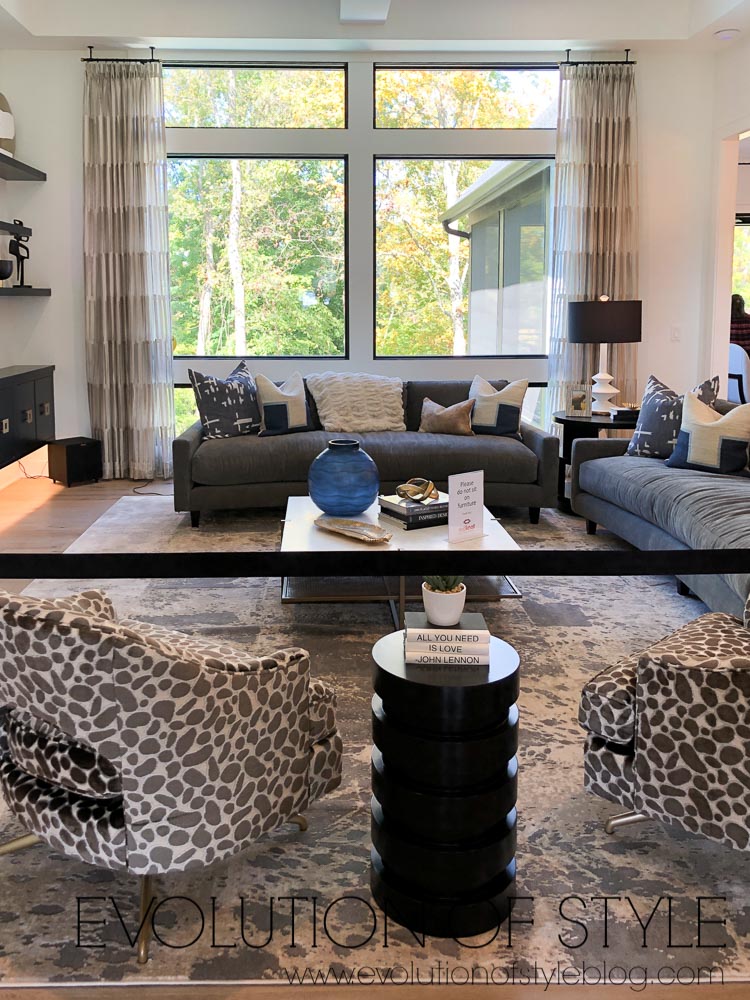
And the kitchen that connects to it.
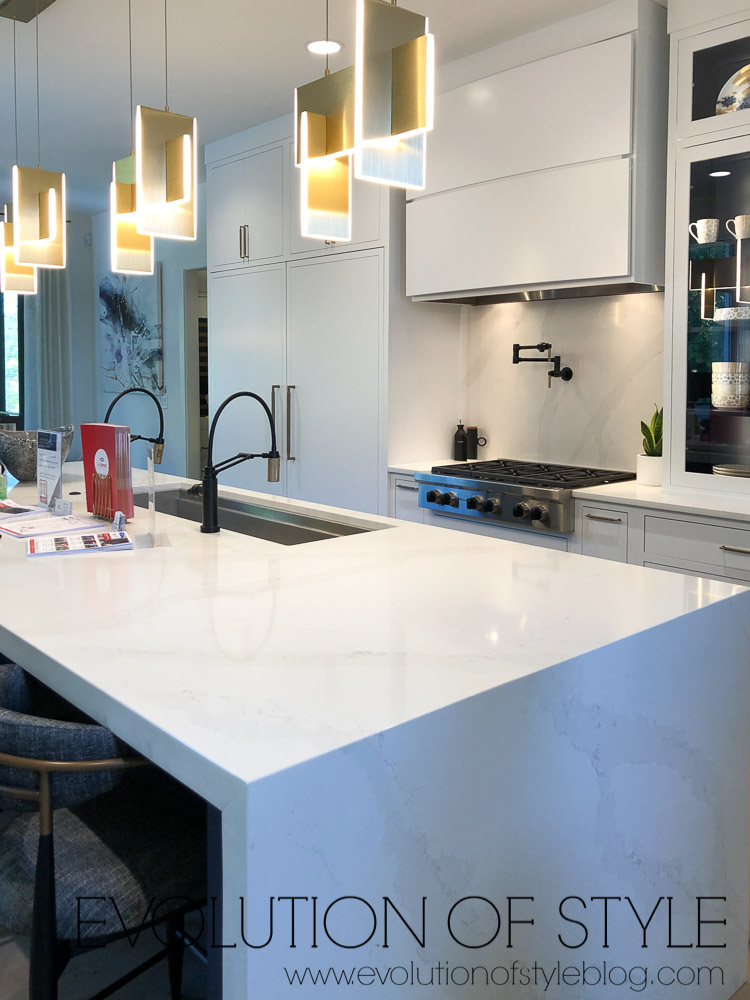
All five homes had the same basic setup, which basically amounts to a large entertaining space. Many of the homes also had some great access to the outside from the family room as well.
Kitchen Design Trends
White kitchens were still a mainstay of this year’s Homearama, but there were some that had a mix of stained cabinetry, and other lighter hues that I loved.
This kitchen was probably my favorite. Lots of storage space, but also open shelving, along with plenty of room to set up a buffet here if you wanted. And the color of these cabinets is Repose Gray (yes, I asked).
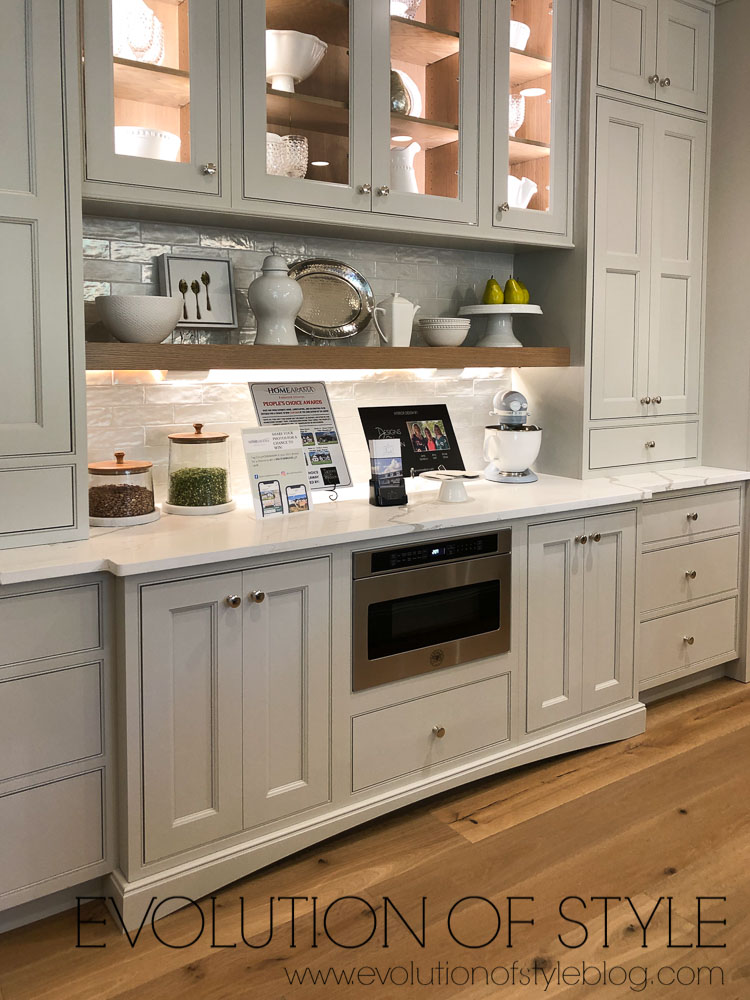
This home paired the gorgeous painted cabinets with stained finished in the island, beams and open shelves. So well done.

This kitchen also incorporated wood tones in the hood and shelves, while opting for a painted island that contrast with the perimeter cabinets. I really loved the backsplash here too. It’s soft, warm and subtle, but interesting without being distracting.
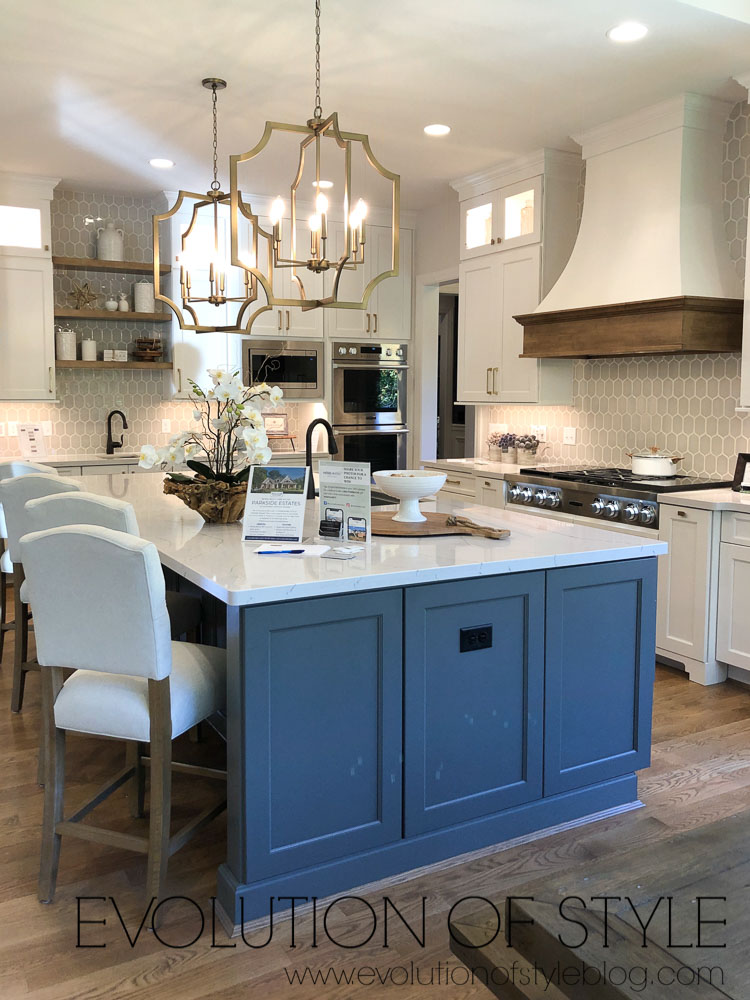
The pantry continued the stained and painted mix. A great space!
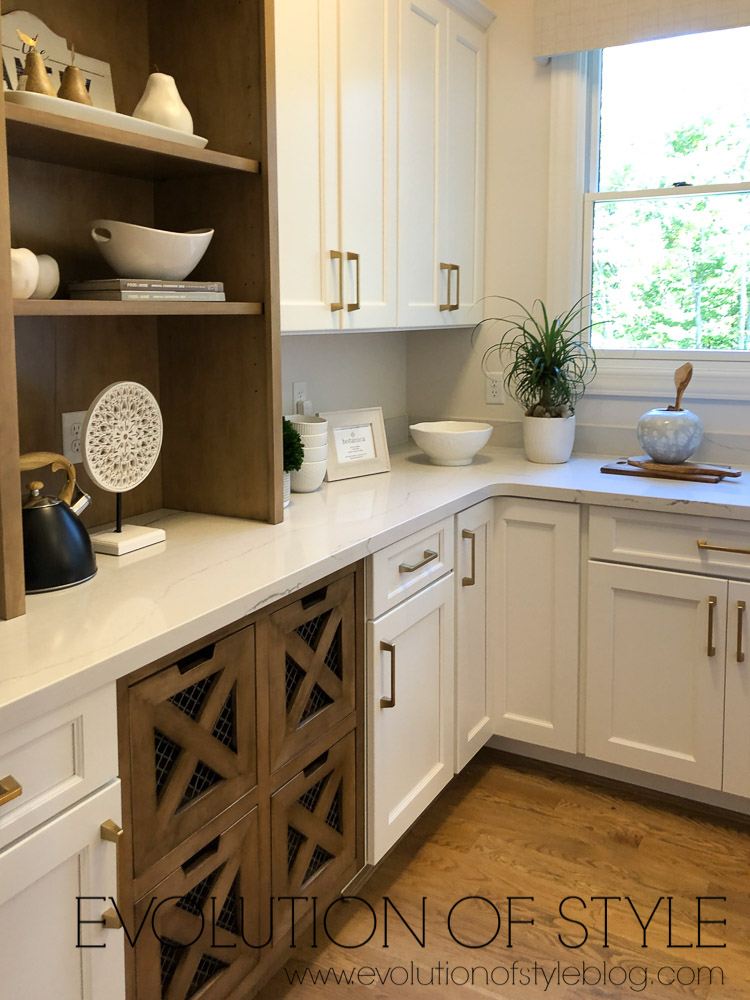
In another kitchen, there was a different look with mixing the stained and painted elements. Stained doors with glass, and other wood elements were added to the cabinetry and in the accessories.
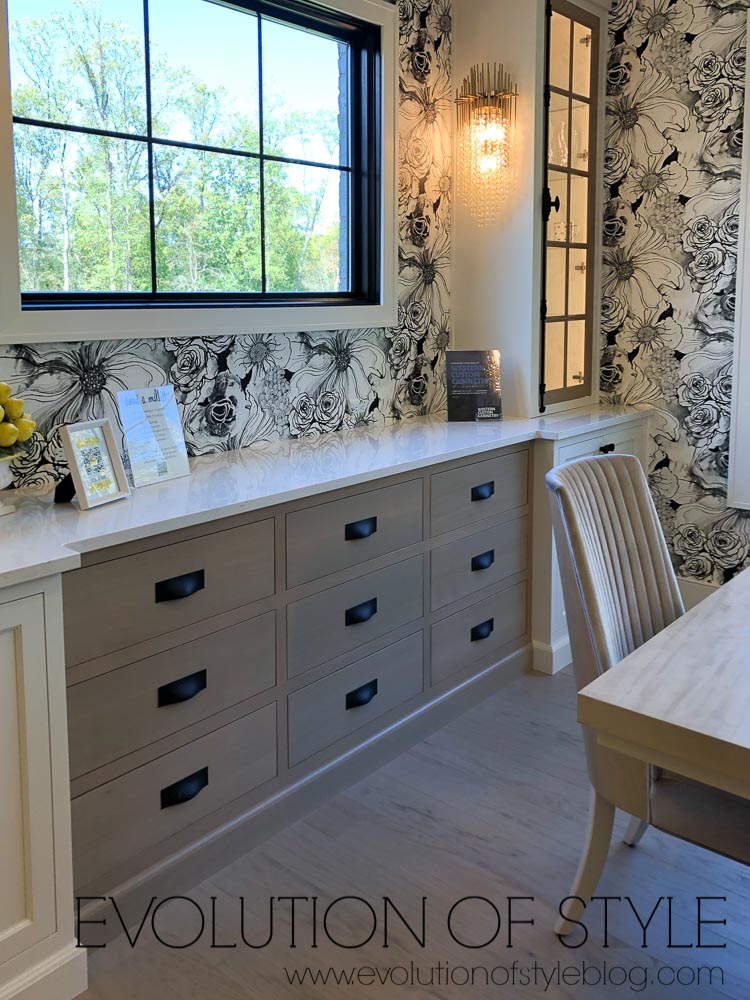
It’s so tempting to consider adding custom elements like these cutting boards and trays in a remodel! I just don’t know if I trust myself (or my family) not to mess them up somehow.
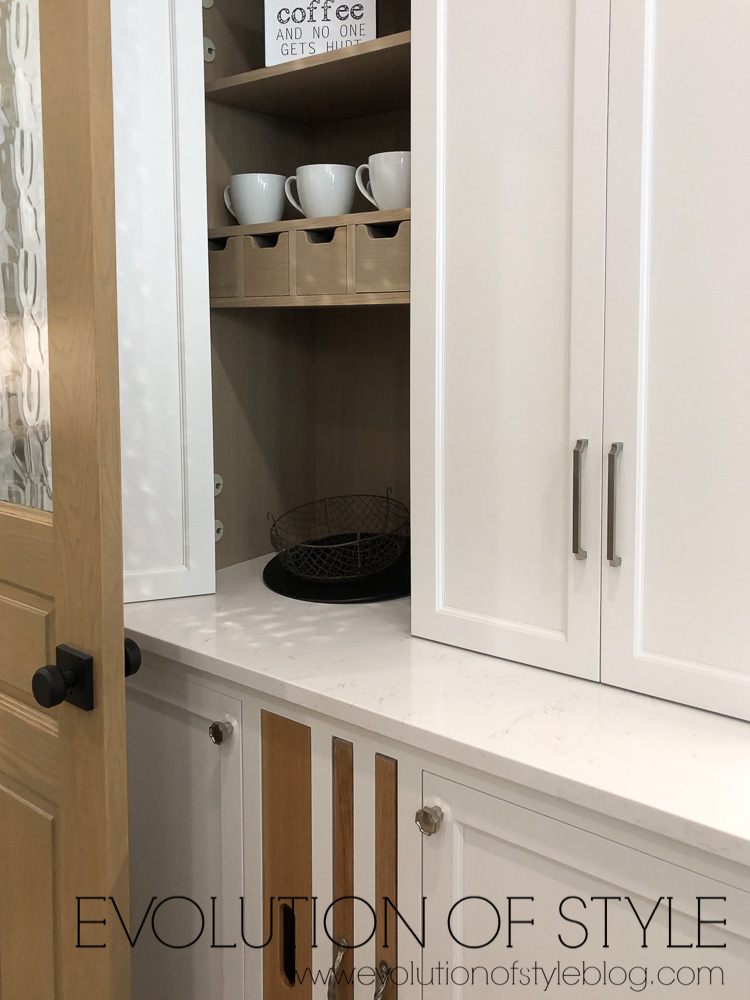
As for this island countertop, I’m not a fan of this setup. While I love the idea of mixing finishes, the different levels of the counters on the island just doesn’t play well. Maybe keep the stained legs, but do a solid counter instead.

This was an interesting kitchen setup that I don’t think I would like when it comes to function. The ovens and microwave in this kitchen are not in the main part of the kitchen. They are tucked away behind this door in a long butler’s pantry.
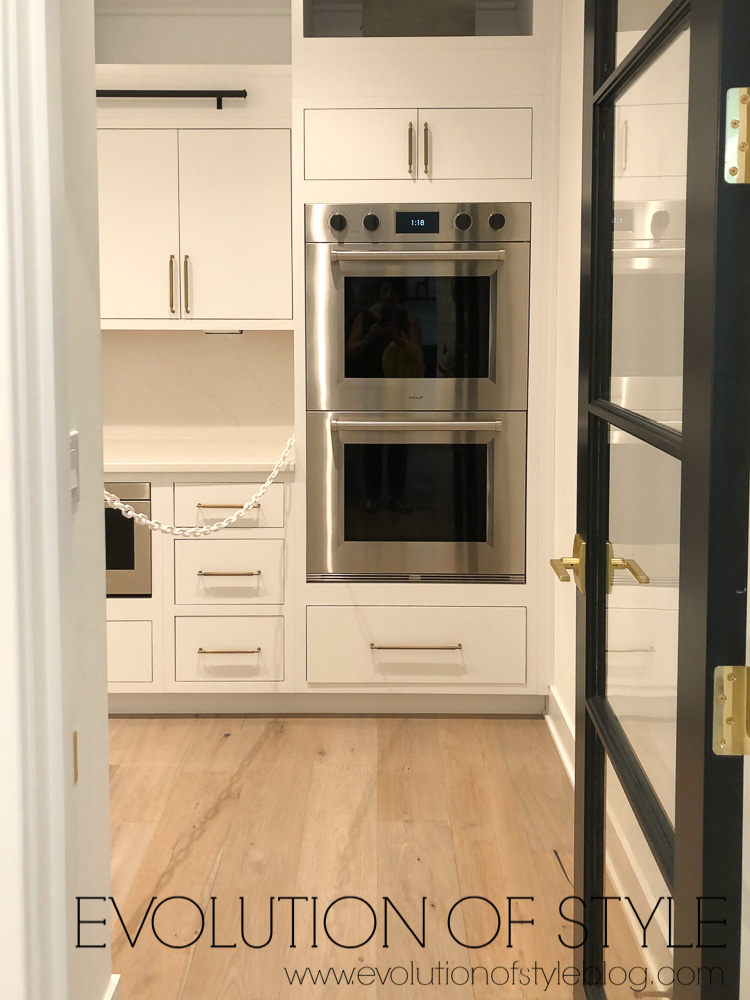
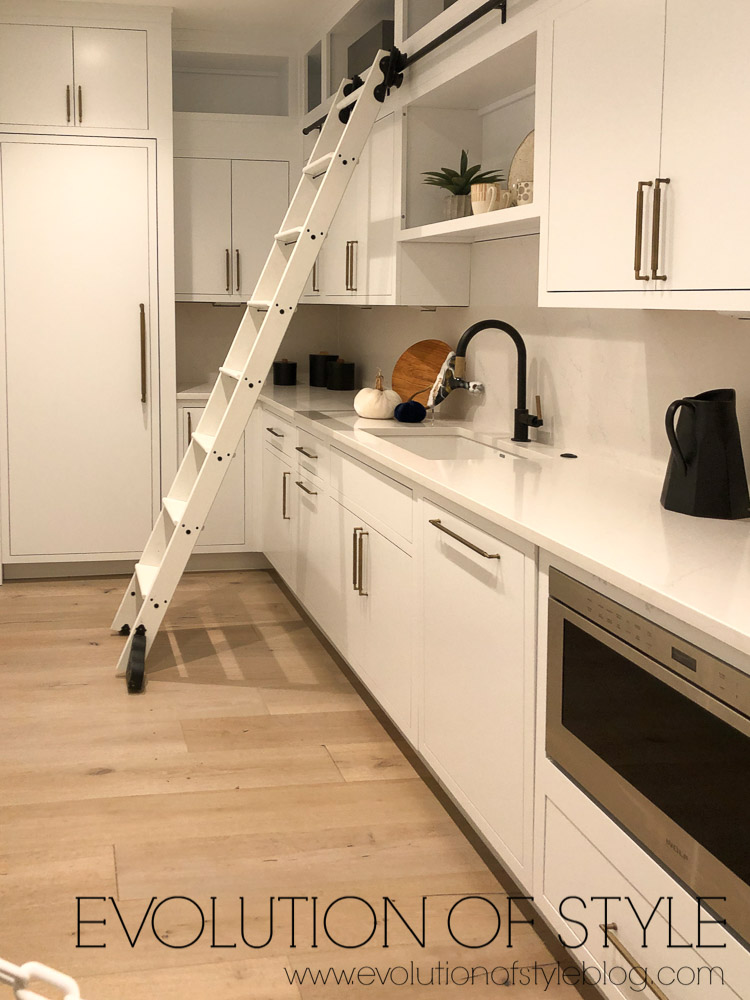
As a refresher as to how this kitchen is designed, there is a main fridge out here, along with the stovetop and a large sink. But the ovens and microwave are tucked back behind this area. That doesn’t seem like it would function all that well for a cook. Although having an area to hide the mess is certainly appealing.
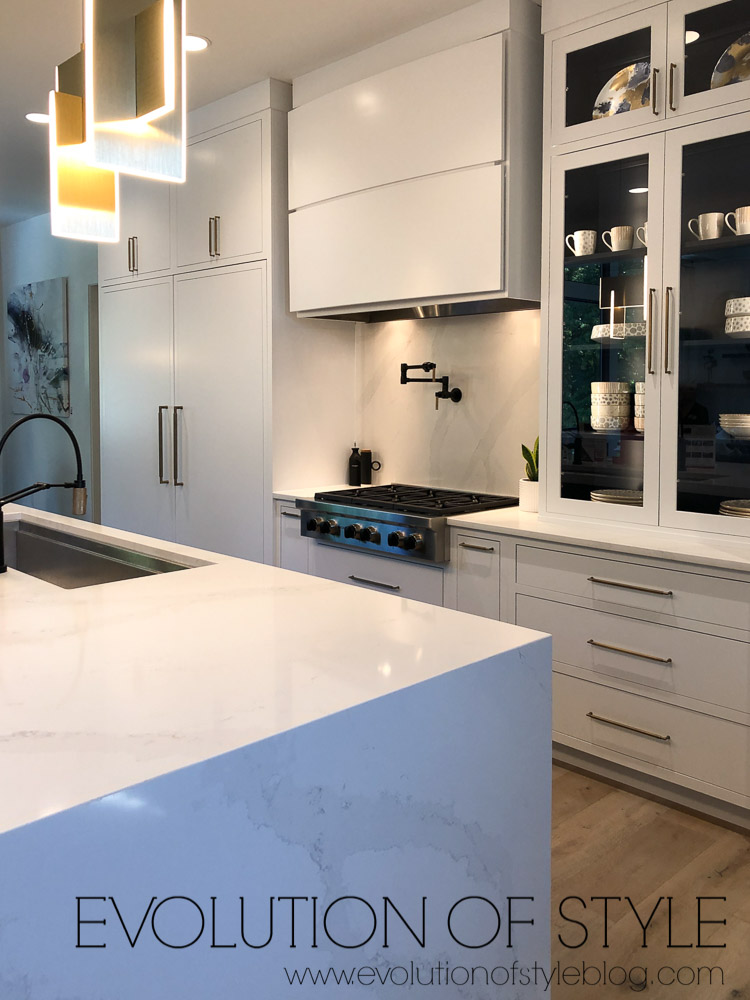
Here is the view of the island. There is a second dishwasher here at least. And now I’m quite curious as to how all of those drawers function underneath the sink…
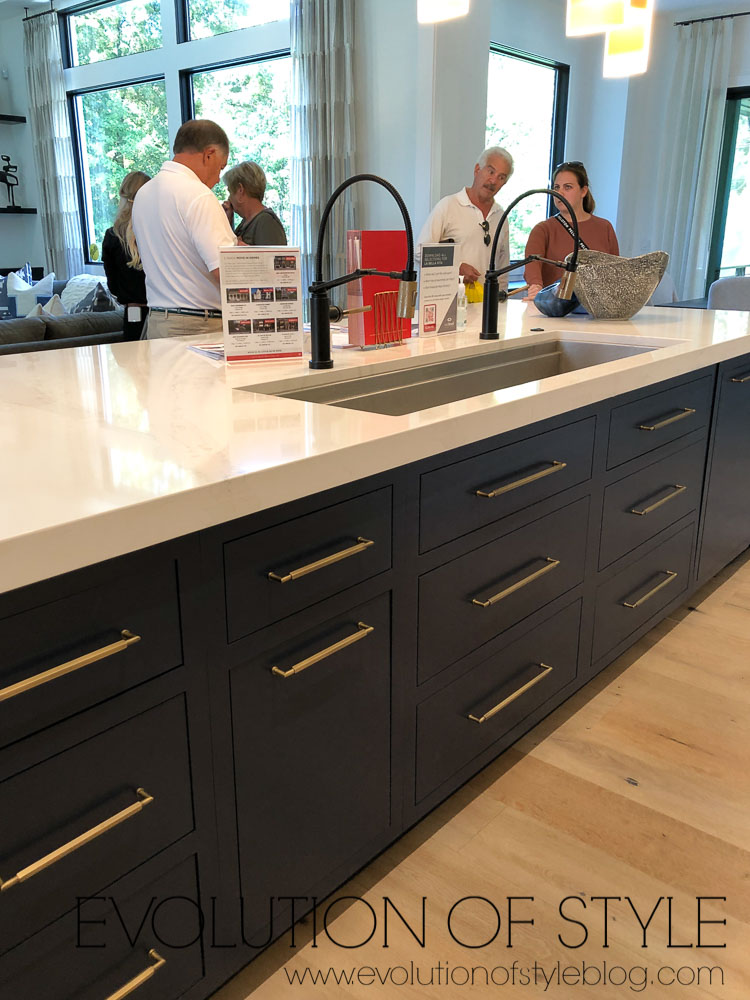
2021 Design Trend – Cool Niche Spaces
So these homes are all high end and have things that a “typical” home would not, but that’s what makes them fun and interesting. The home with the hidden appliances, also had a really cool space that felt like a speakeasy. It was really neat, and I could see the appeal of having something like this in your home if you could make it work.
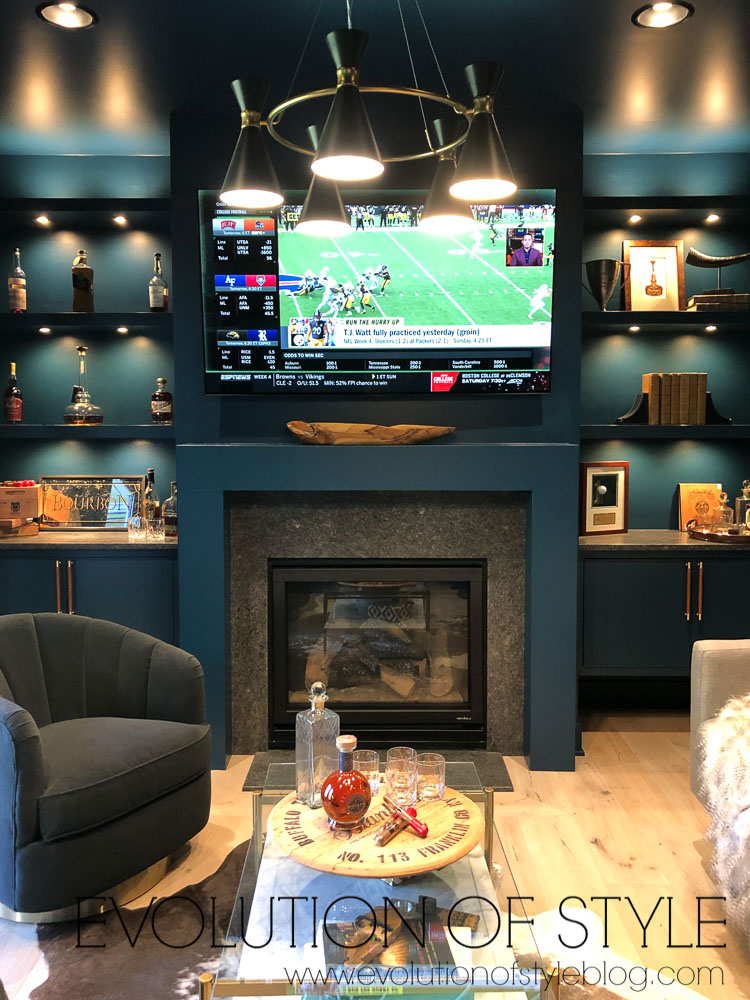
Even leading into this space is its own drink center and snack zone.
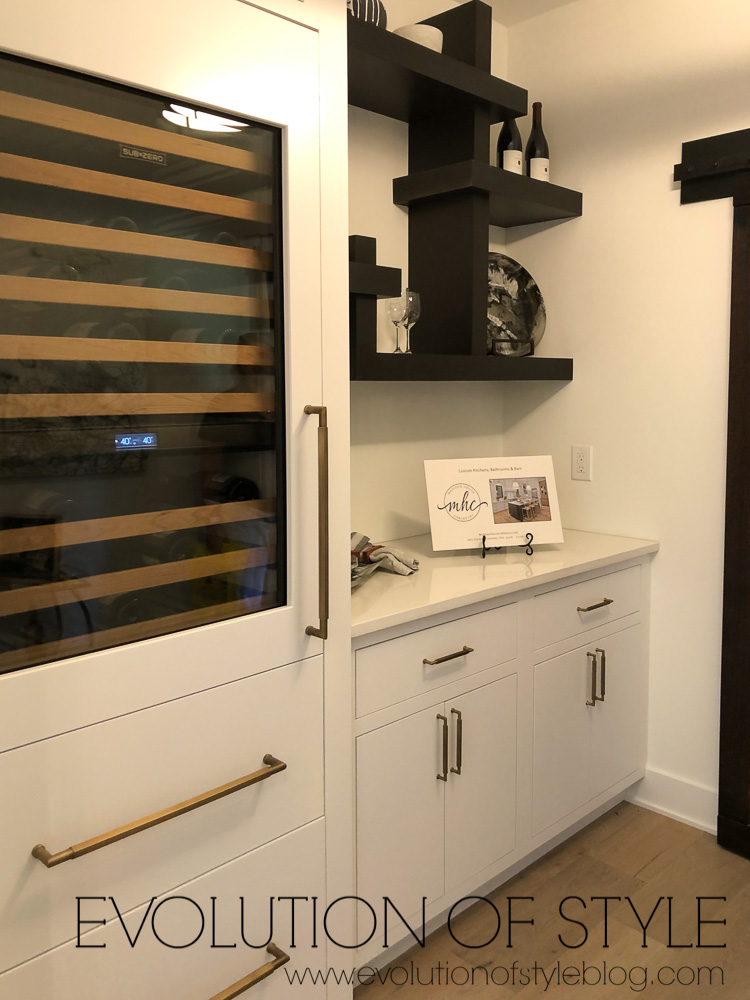
This was a neat studio type of space, separate from the rest of the house. Your own private retreat to go and create. Or it would be an amazing home office in the work at home world that we live in now.

Complete with a little lounge area too.
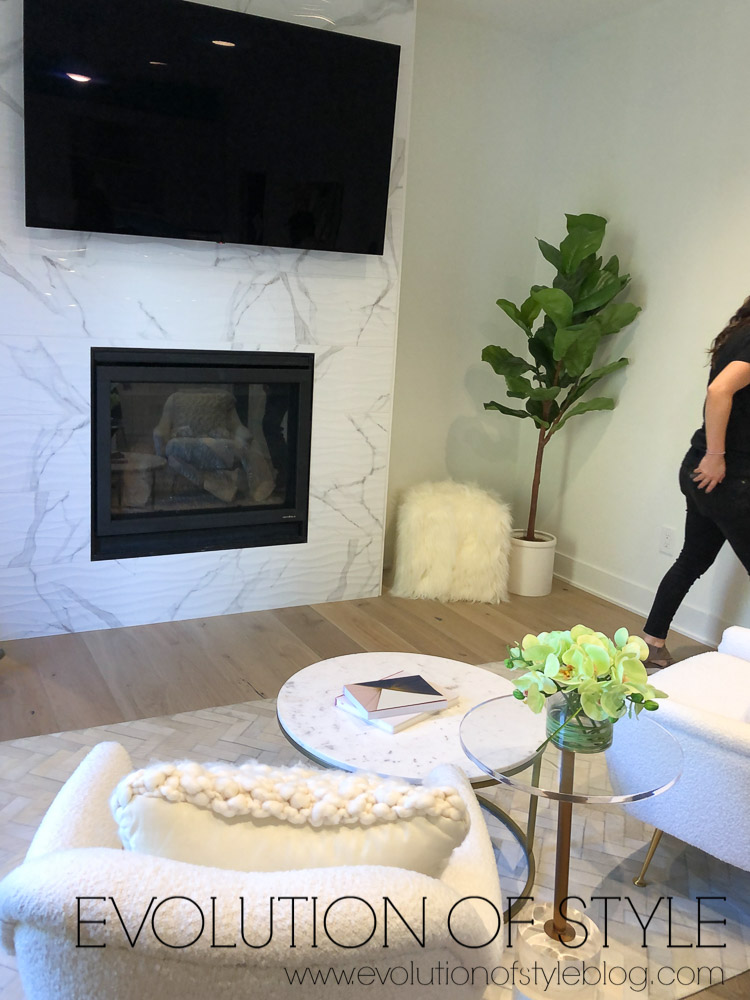
Media rooms have become a mainstay in homes these days, but not many have a golf simulator. It looks like this could probably also serve as a media room if you weren’t a golfer, but I think my husband would opt for the golf simulator if given the choice.
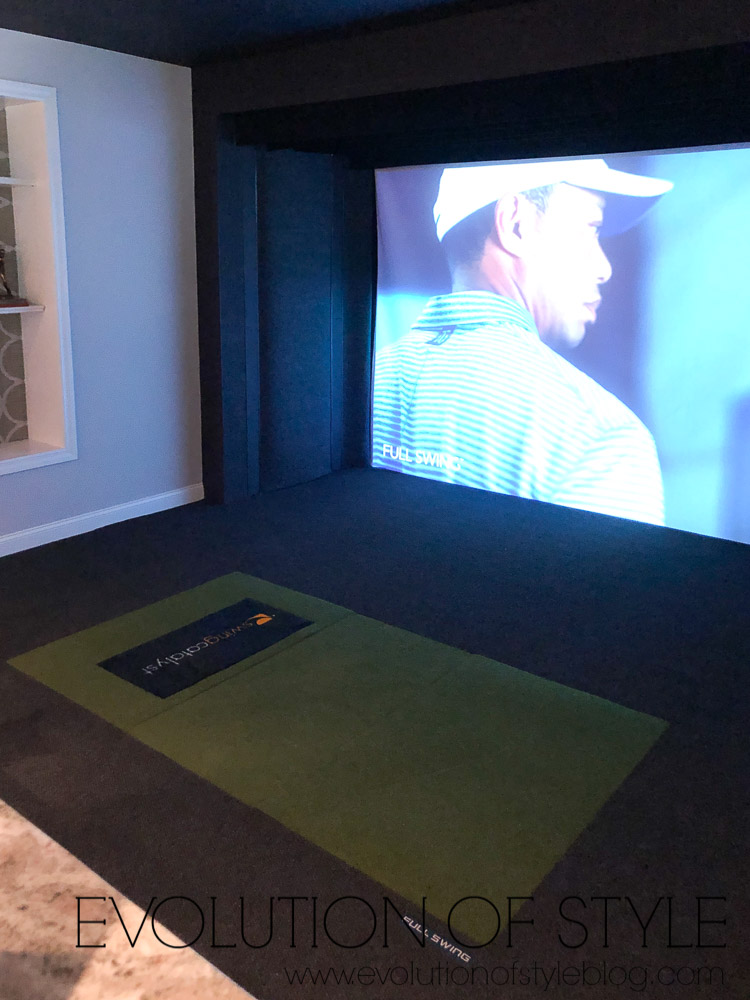
One of the homes had this neat little bar area off the main family room, but it was also connected in with the master bedroom area (which is behind the fireplace wall). What made it even better, was how it tied in with the outside.
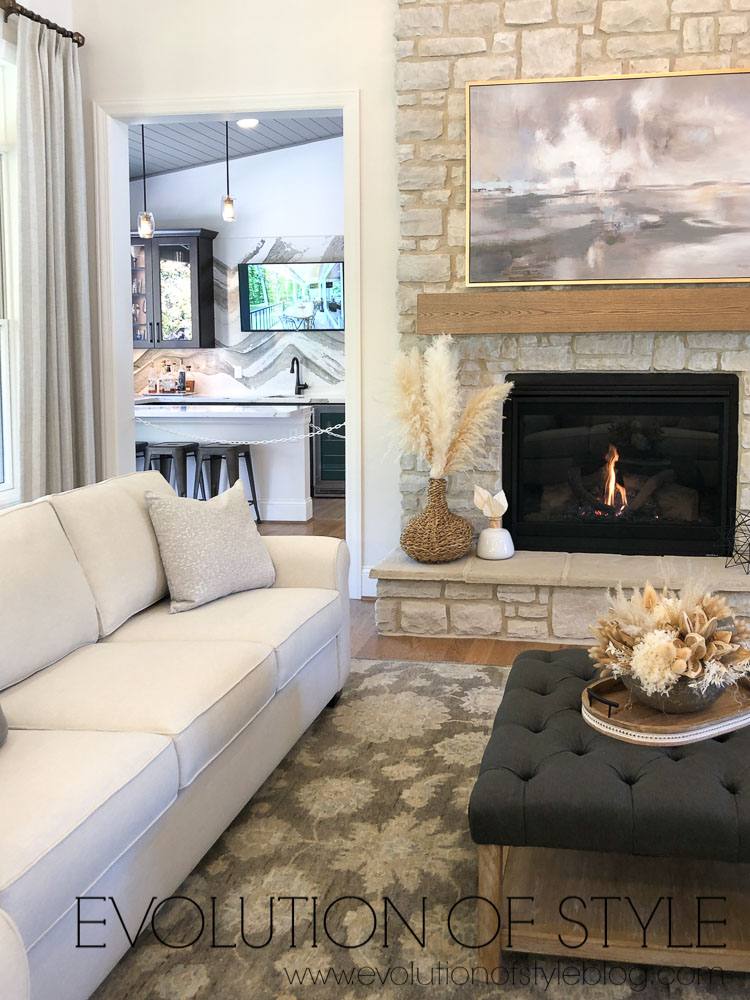
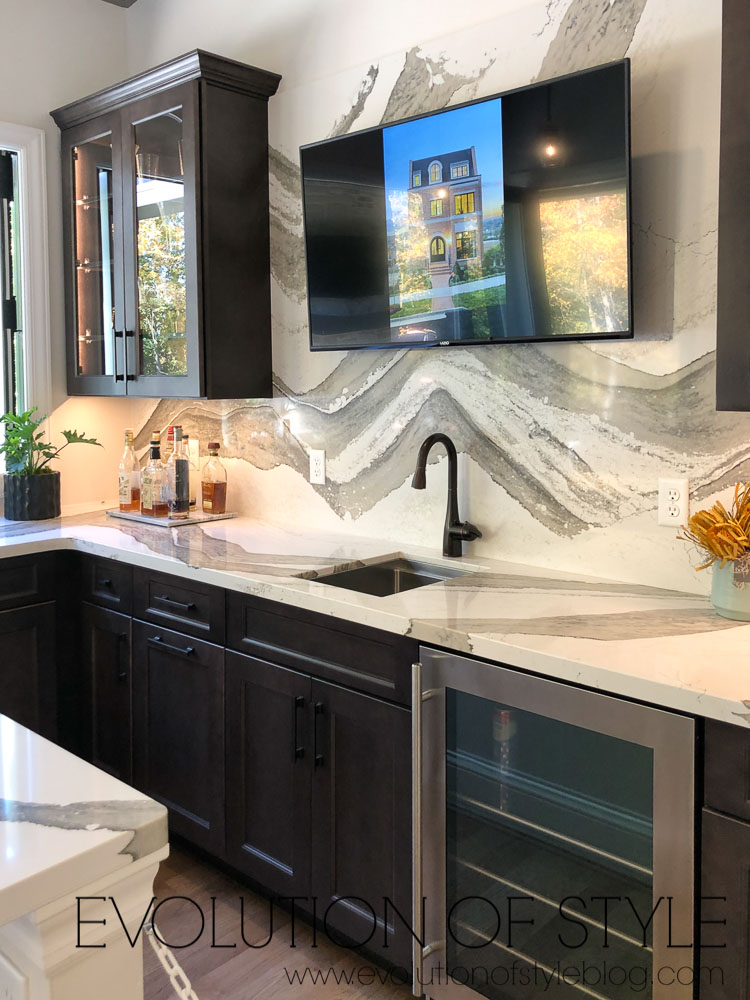
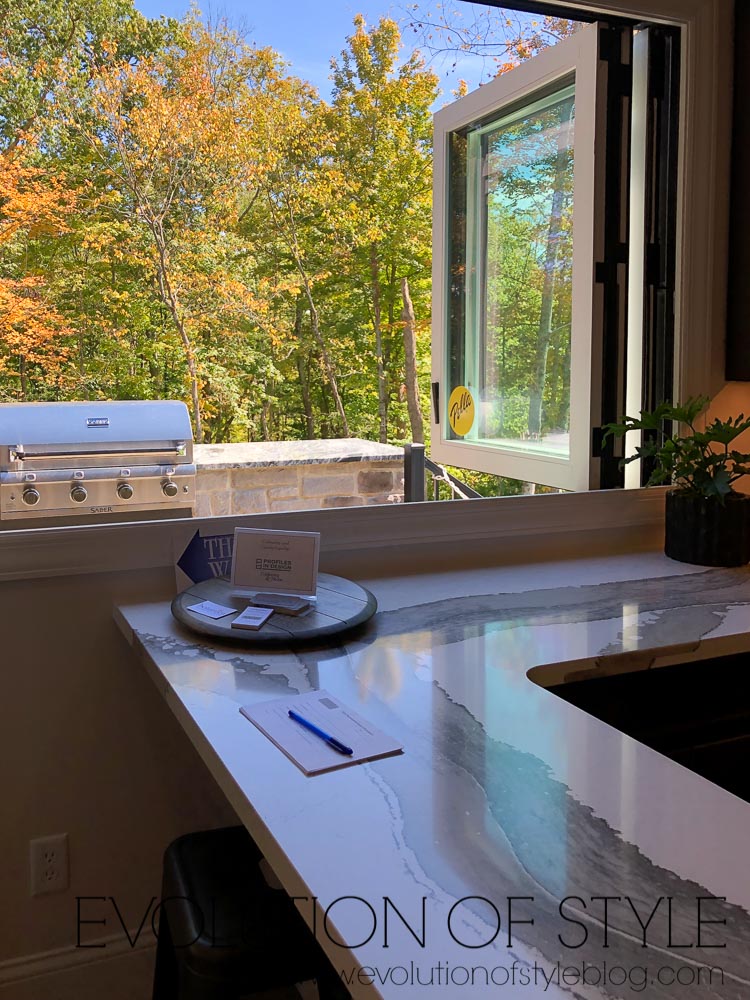
Complete with barstools outside that allow you to chat with the bartender, or the cook, since the grill is out here as well. A really creative approach too entertaining.
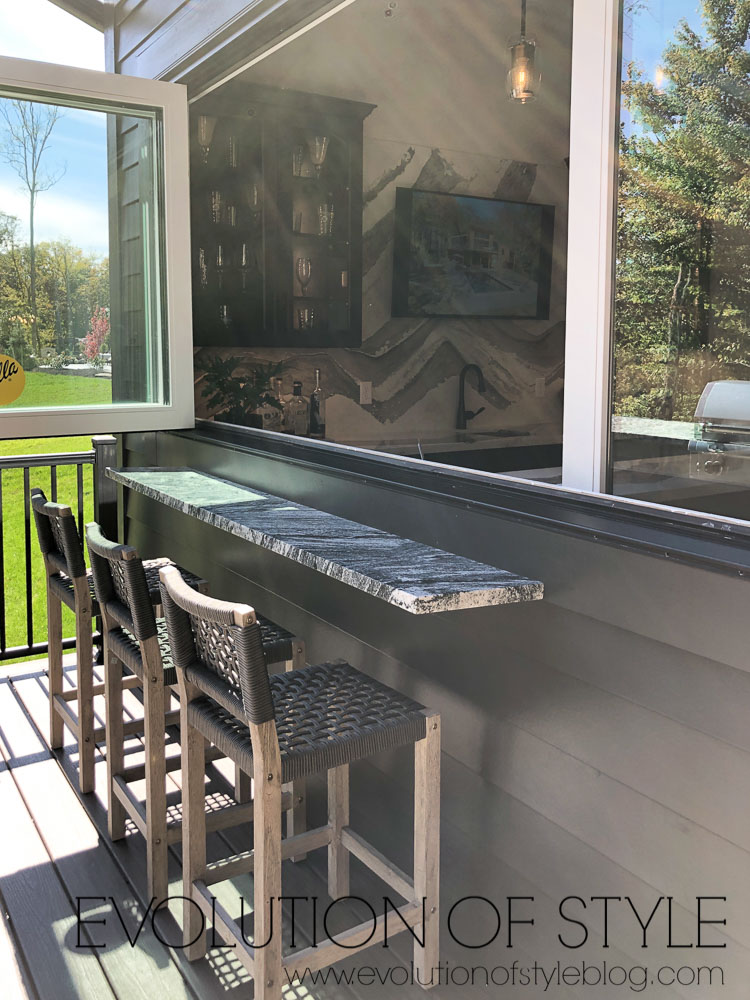
I’ll wrap things up here since this is so photo laden. As always, I saw a lot of elements in each home that I really loved. More to come.
If you can’t get enough of all things Homearama, check out some of the past shows:
2020 Homearama
2019 Homearama
2018 Homearama
Do you see any design trends that you like here?
Jenny


1 Comment
Calypso in the Country (@CalypsoCountry)
October 22, 2021 at 8:10 amJenny, you know I always enjoy your Homearama tours! You shared some great ideas – I know my son (and husband) would just love that golf simulator! Some really pretty backsplashes and lighting too! Thanks for the tour!
Shelley