I hope you all enjoyed the first home on the 2017 Homearama tour. In case you missed it, you can check it out here (and again, I love that we were able to capture the paint colors, such a bonus). Let’s get things rolling with a peek into the second house on the tour.
The Camden – Drees Homes
Price: $940k
Square footage: 5,227 sq. ft.
Website: dreeshomes.com
Again with the gorgeous window boxes. I just can’t get enough of them.
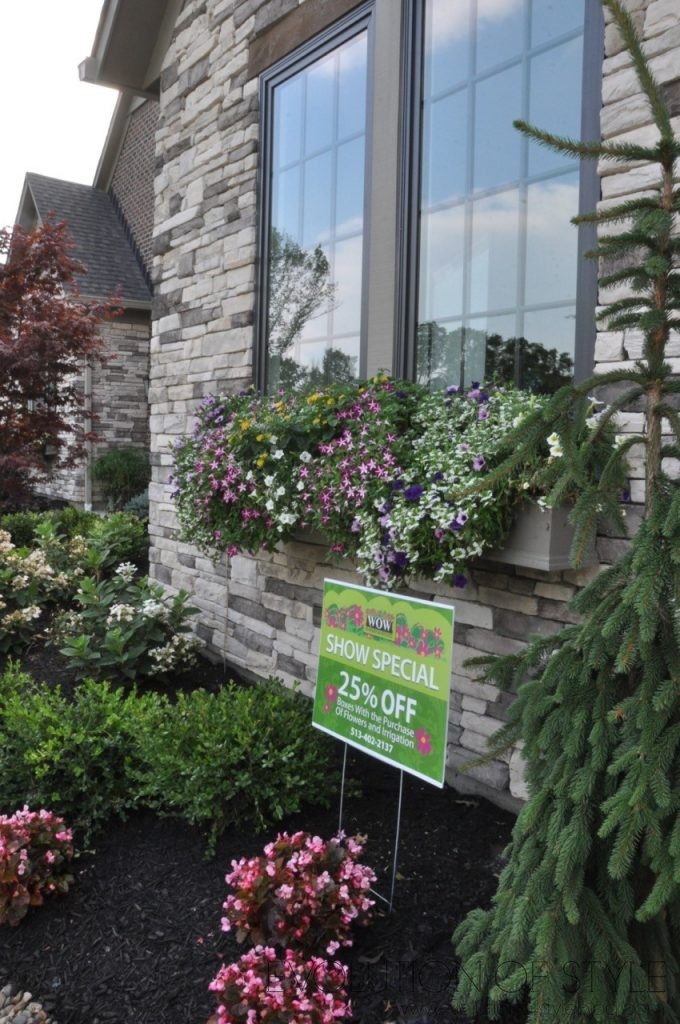
Once you get inside, to the right is a warm study, complete with a stone fireplace. How nice would it be to work here on a winter day?
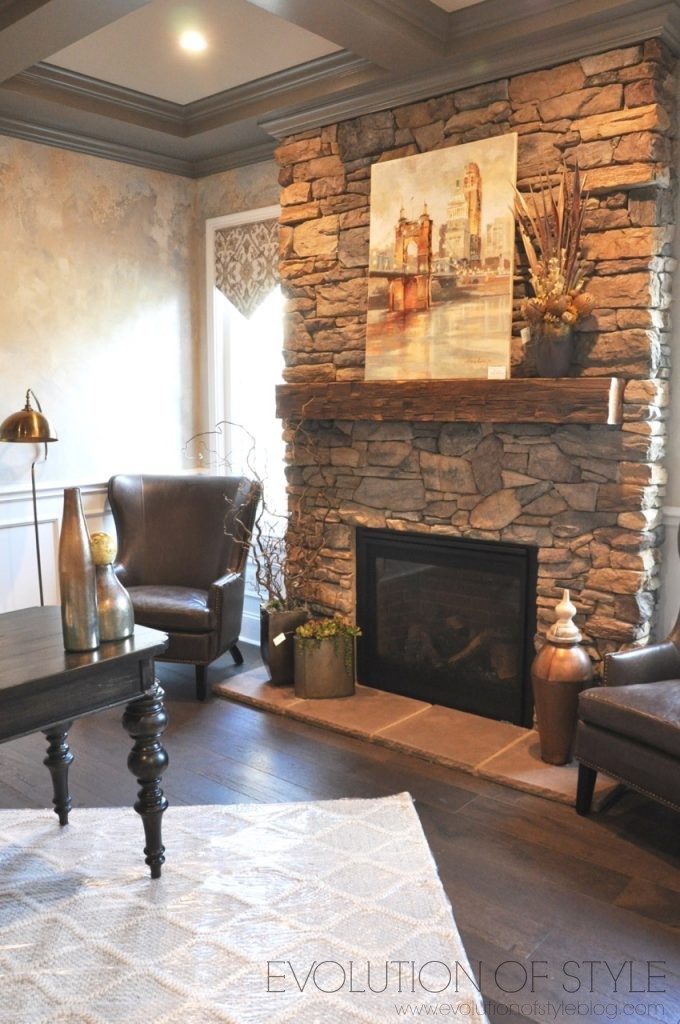
Beautiful coffered ceiling too.
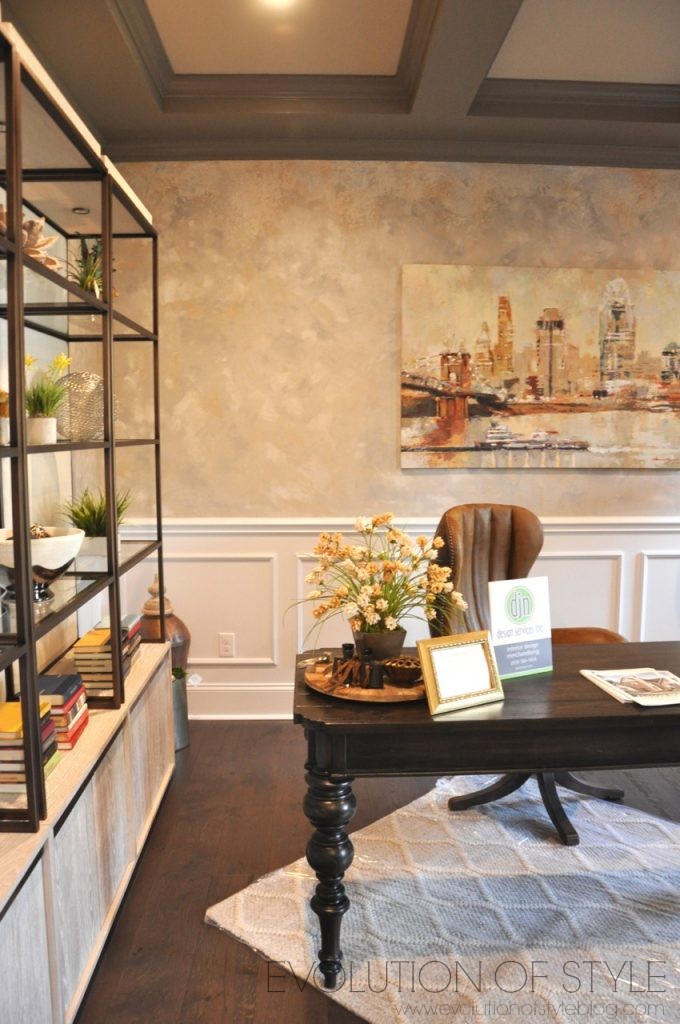
To the left is a mirrored detail in the foyer.
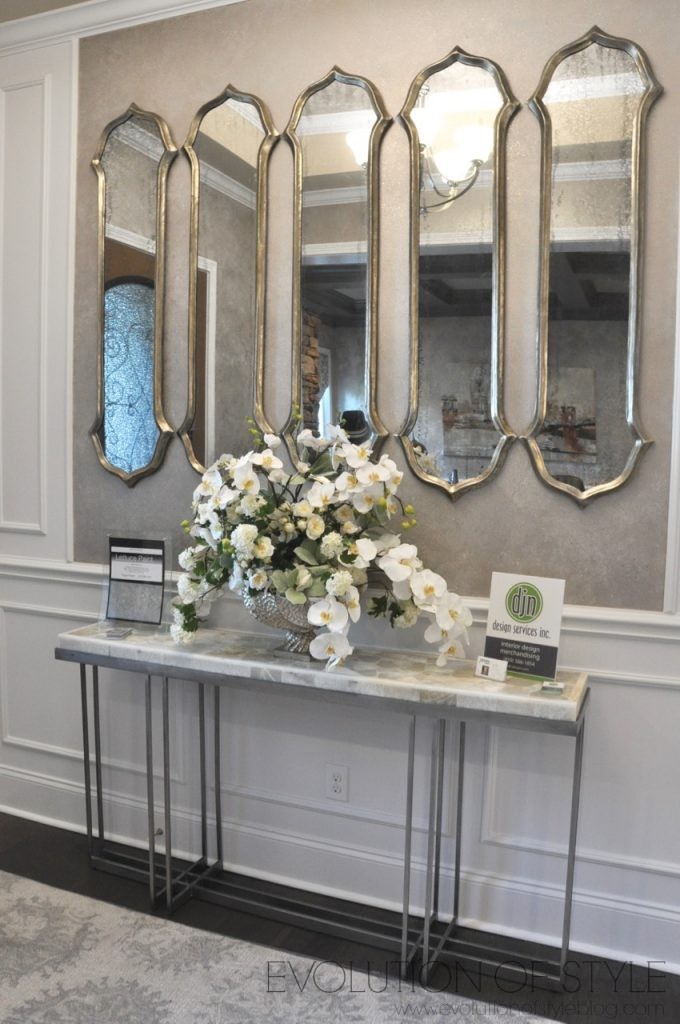
Here’s a view straight ahead as you walk in the front door. You can see again, that there is only one main dining space, and you get a glimpse of it here.
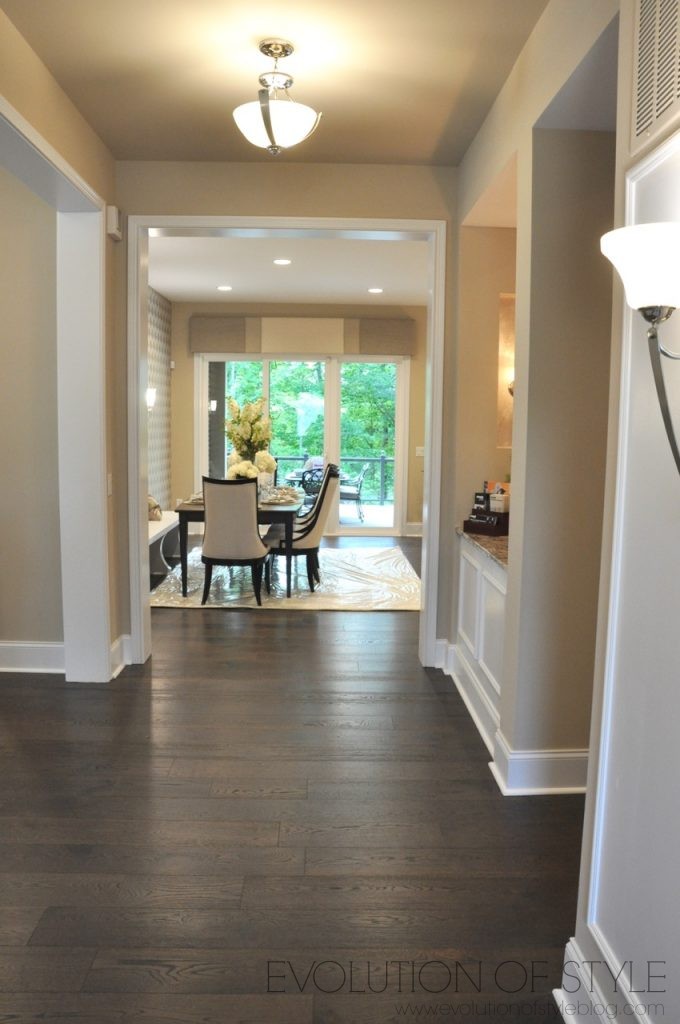
The kitchen is part of this space as well, with two toned cabinets, and a stained center island with a waterfall counter. While I like a waterfall style look, I’m just not digging it with this particular granite. Just too busy for my taste. I do like the pendants though, and the kitchen faucet is a beauty as well.
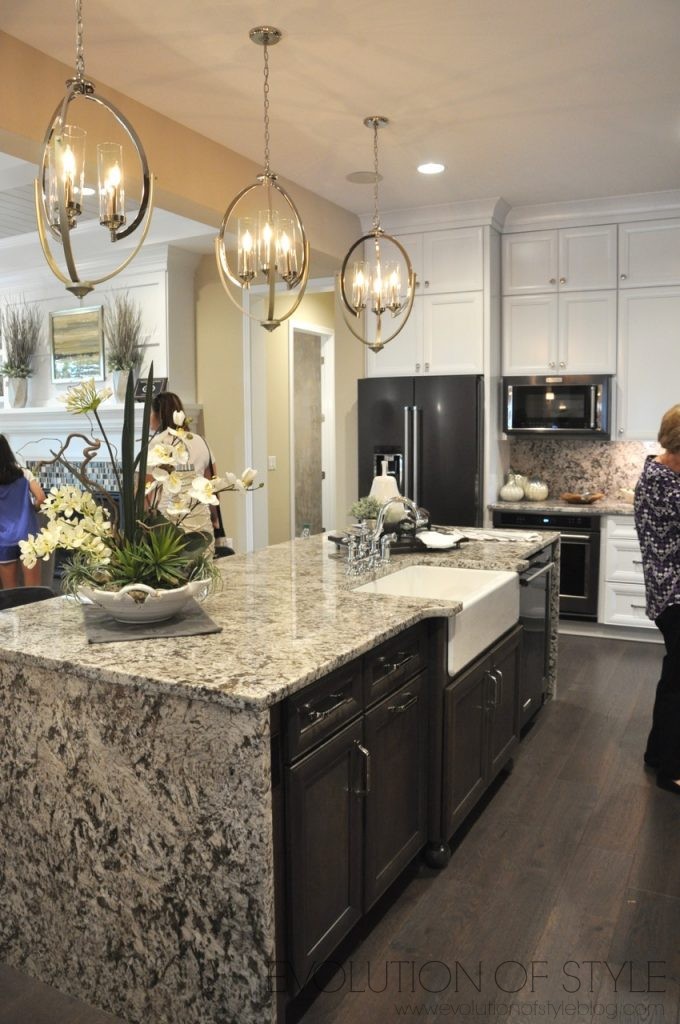
There is also a wine bar area tucked in over here, which I really like for entertaining.
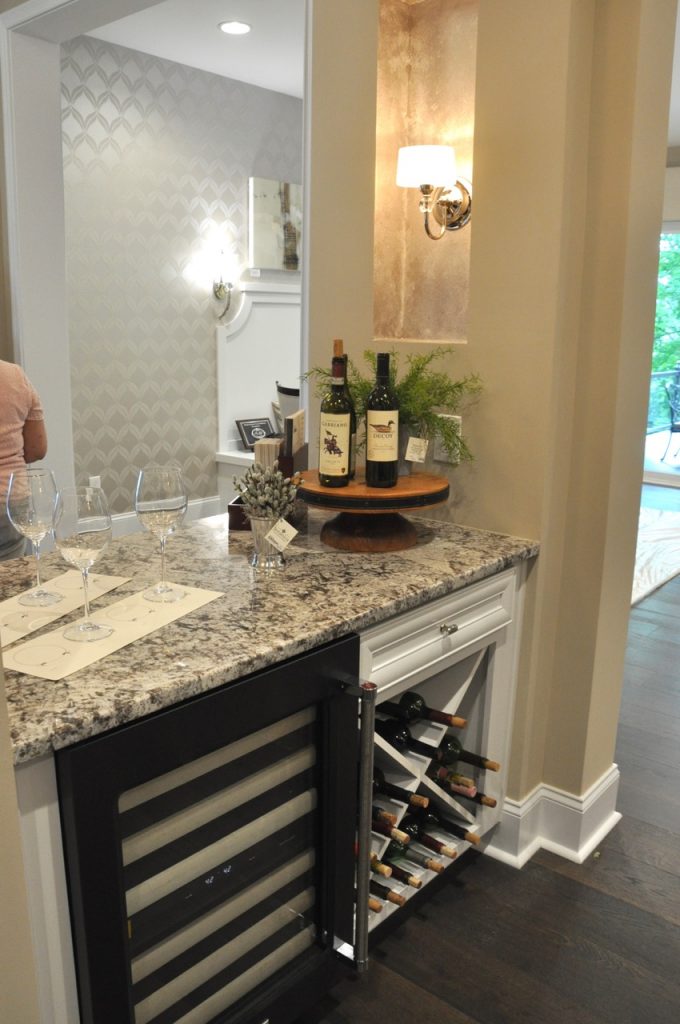
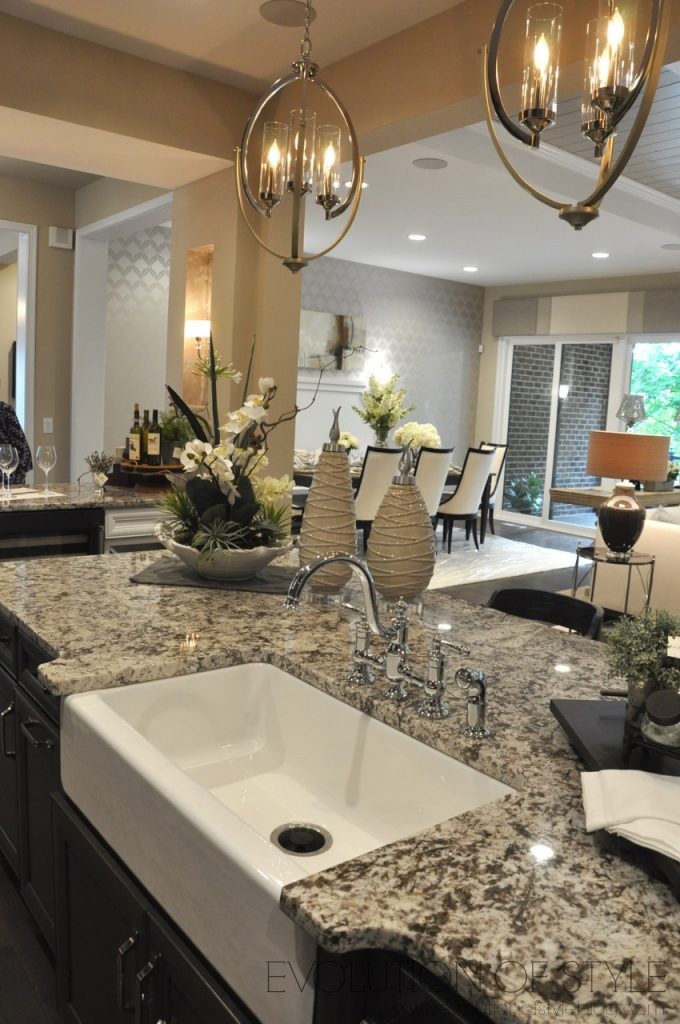
Not sure how I feel about the granite as a backsplash. Still seems a little too busy for my taste. But I love the cabinets to the ceiling and the gorgeous range hood, not to mention that stove.
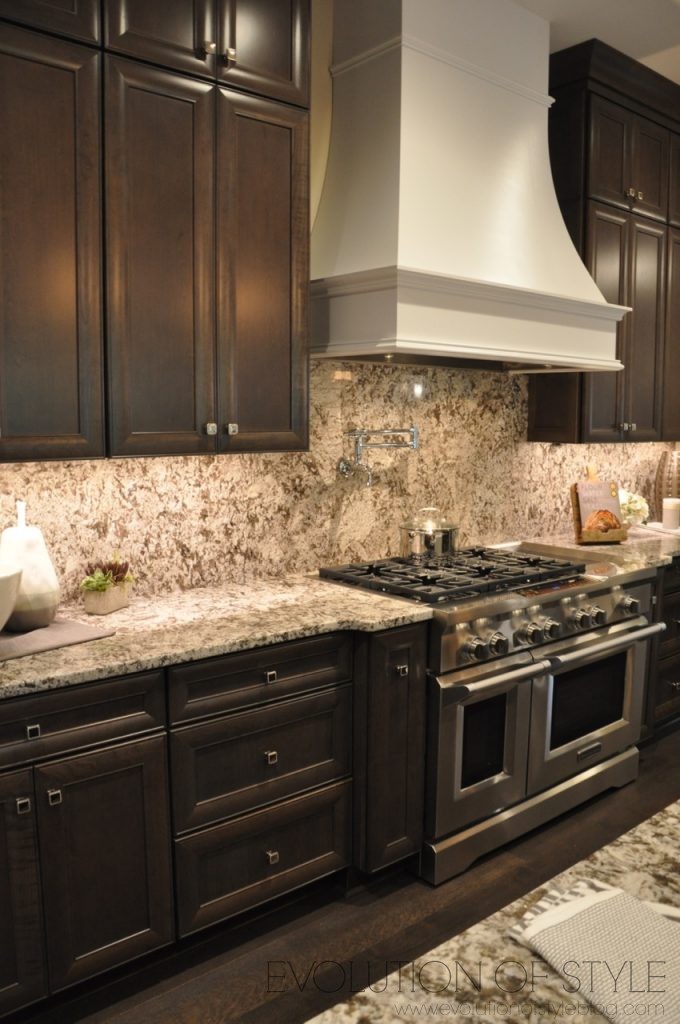
From the kitchen, we made our way to the master bedroom. As you entered, there was a built-in dresser with cabinets flanking both sides. I thought this was a nice way to make good use of this niche.
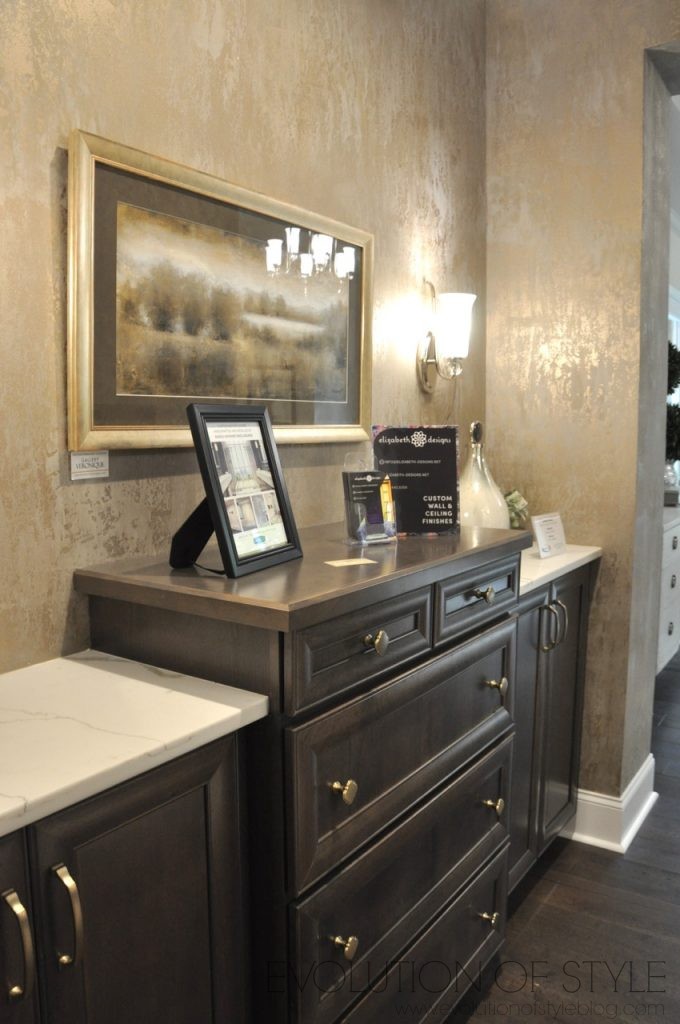
Once you got to the actual bedroom, it went on for miles.
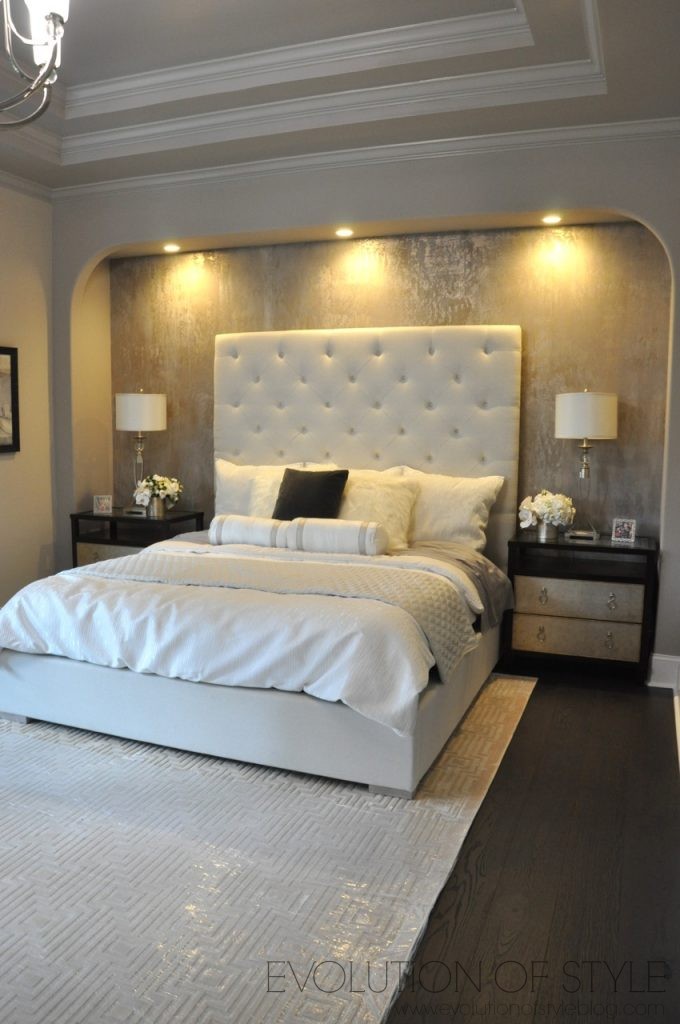
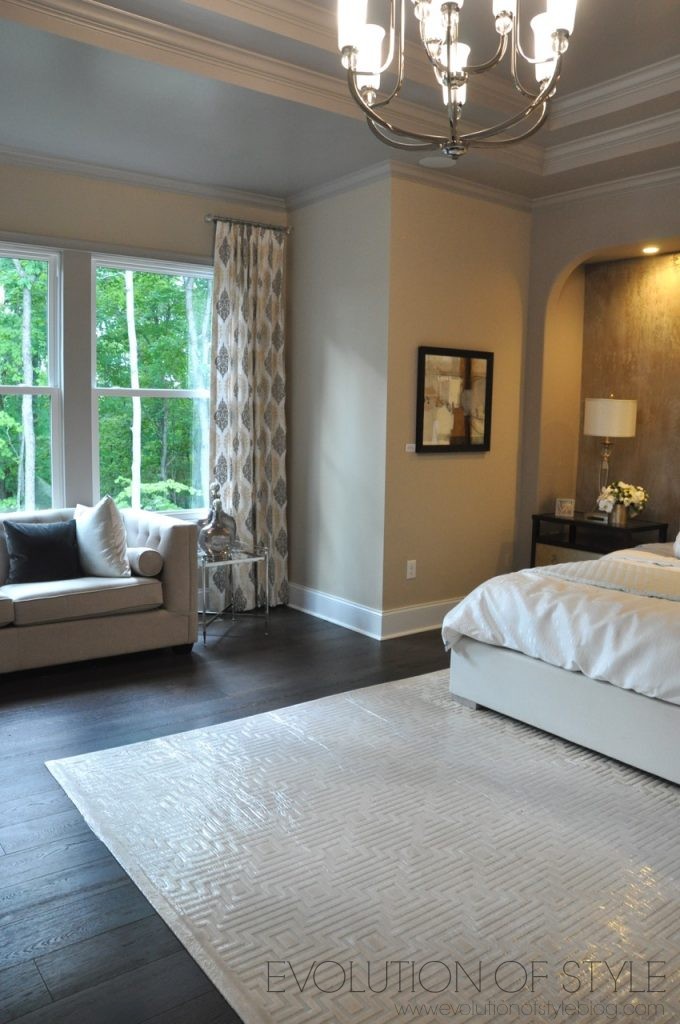
You could do yoga in here every morning if you wanted. Heck, you could teach a small class! 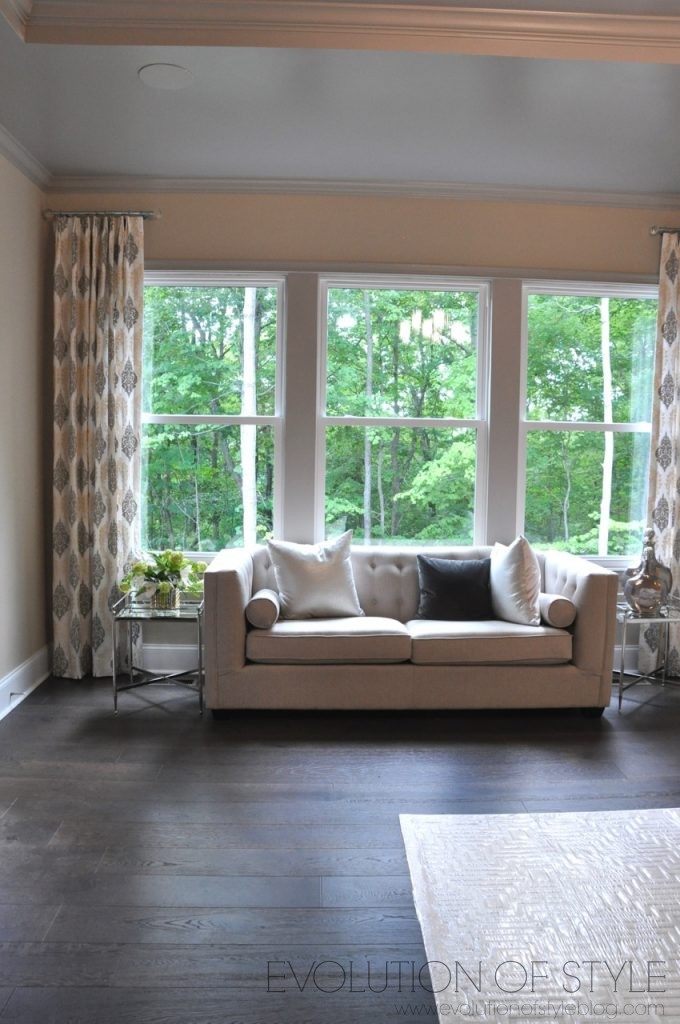
The master bathroom was positioned adjacent to the built-ins as you walked into the master bedroom. It’s huge. The only thing that isn’t jiving for me is the lighting. There’s a chandelier in the center, but it doesn’t work with the random pendants by the sink. I think I would end up smacking my head on those pendants.
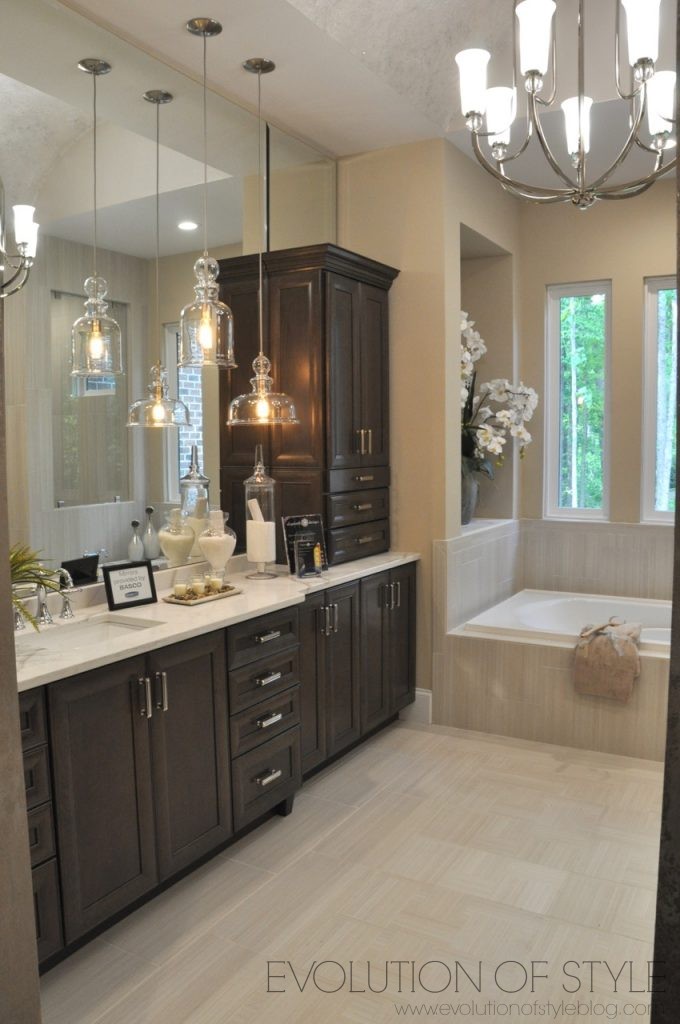
But tons of space for two people to move around and get ready.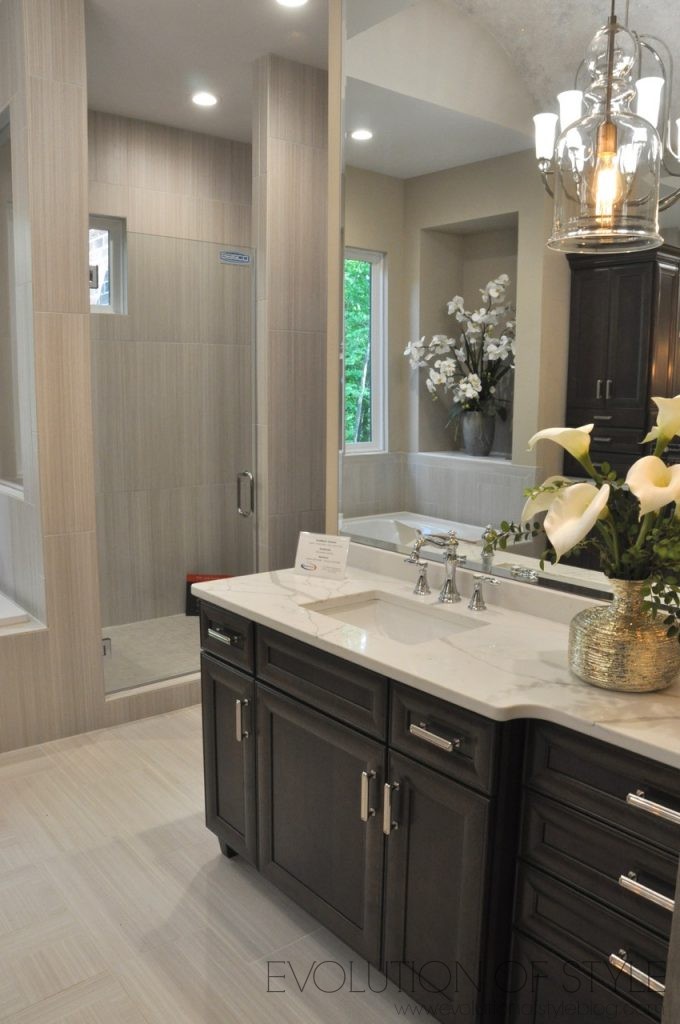
Awesome huge closet too. 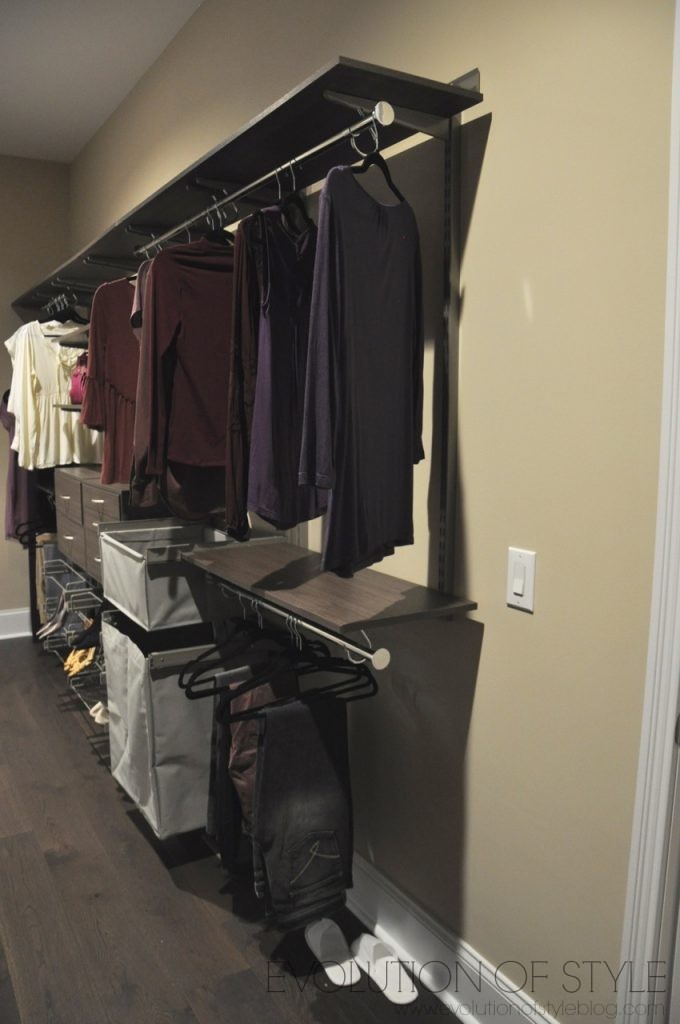
And we got a little distracted here, because the master closet connected to the mudroom/laundry/multi-purpose room of awesomeness.
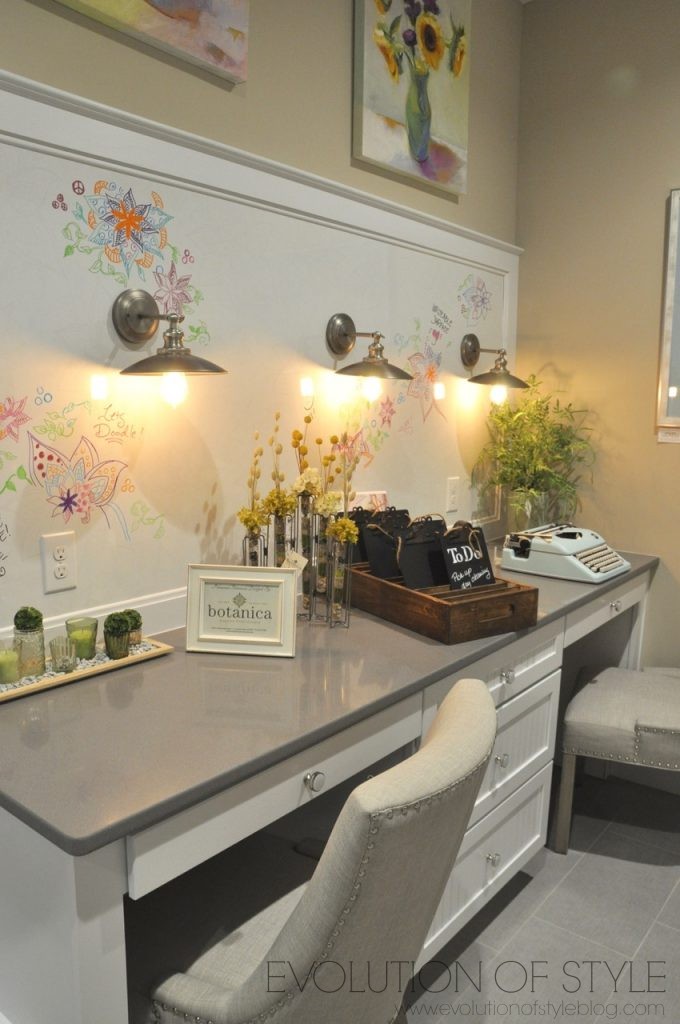
This is just a fantastic space. So functional, and I like that it’s easy to access from the master bedroom too (for laundry purposes).
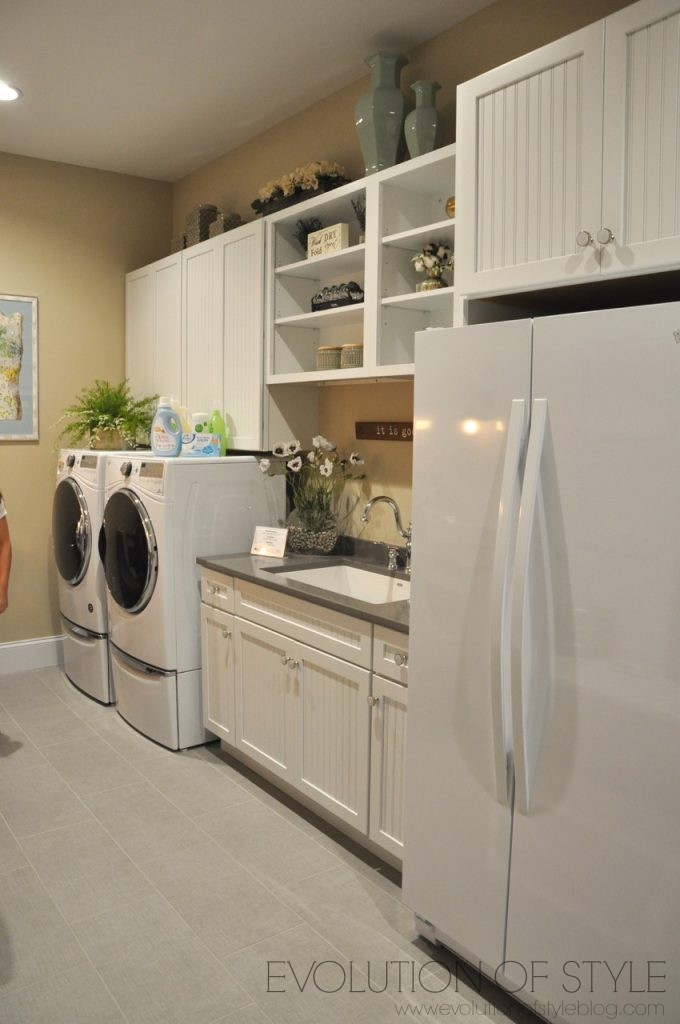
Outside of the multi-purpose space was a butler’s pantry type of space, with a full pantry next to it.
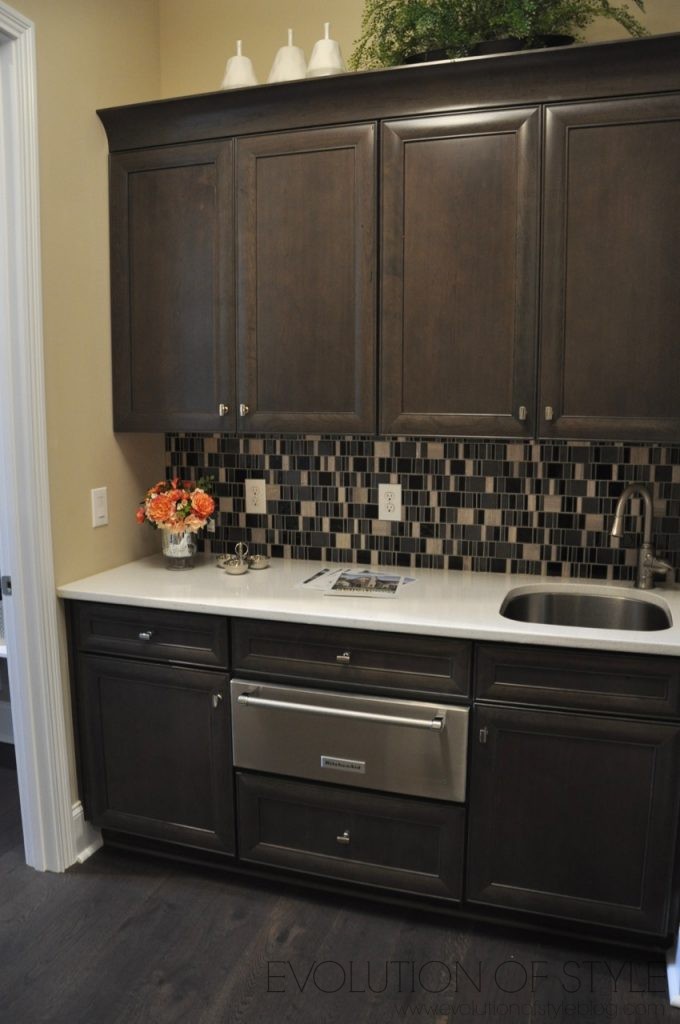
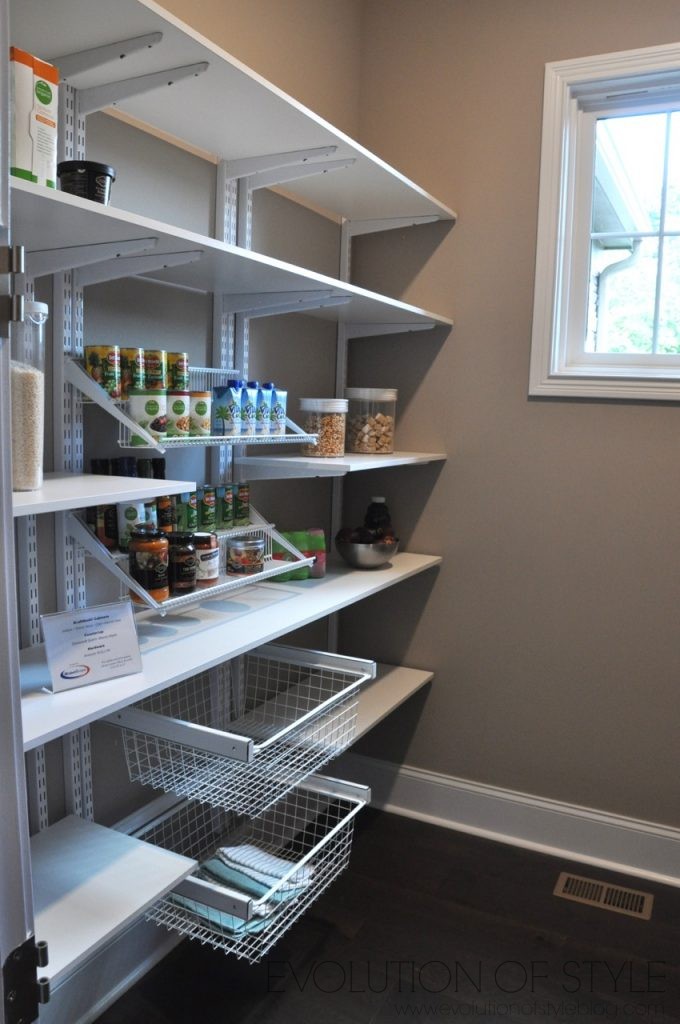
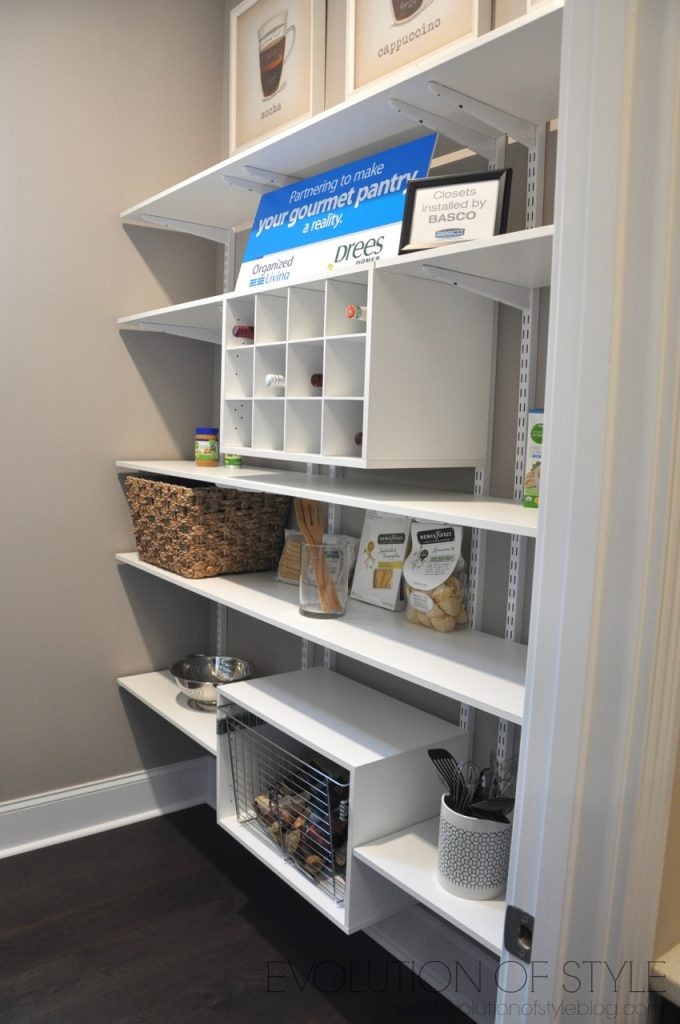
This also connected to the kitchen, which is handy.
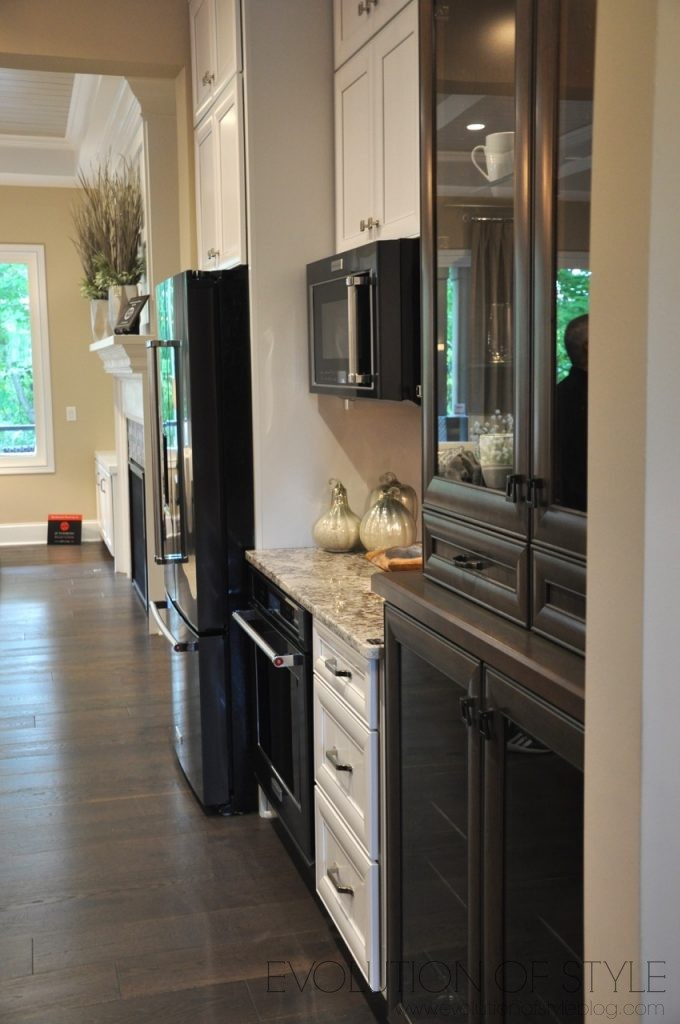
We made our way to the opposite side of the house, so you get a better idea of the family room layout here.
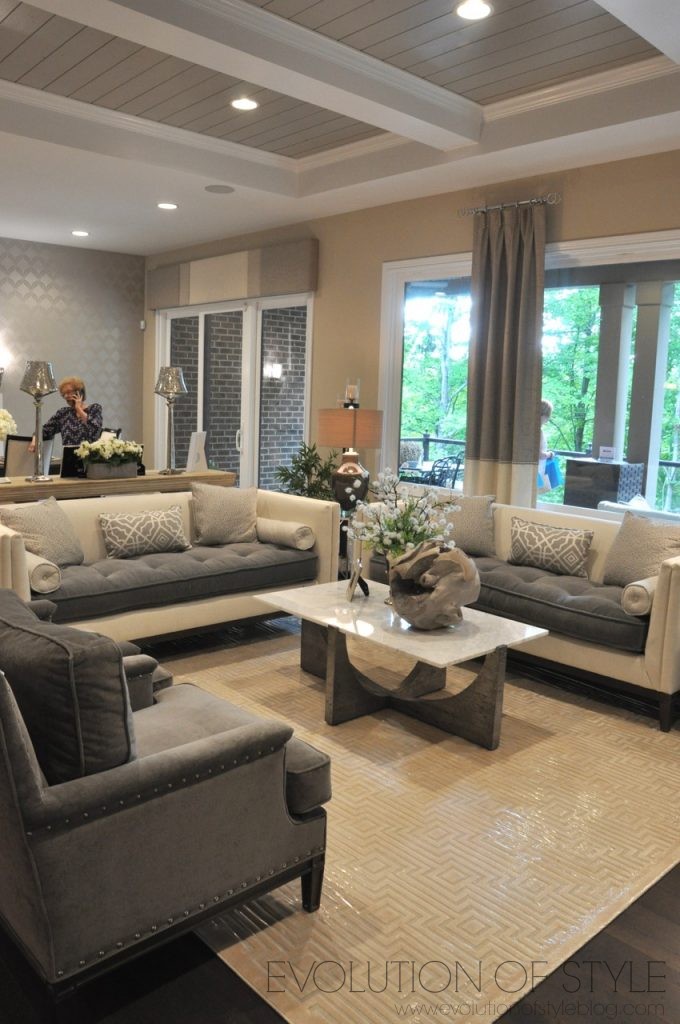
Built-ins and a fireplace.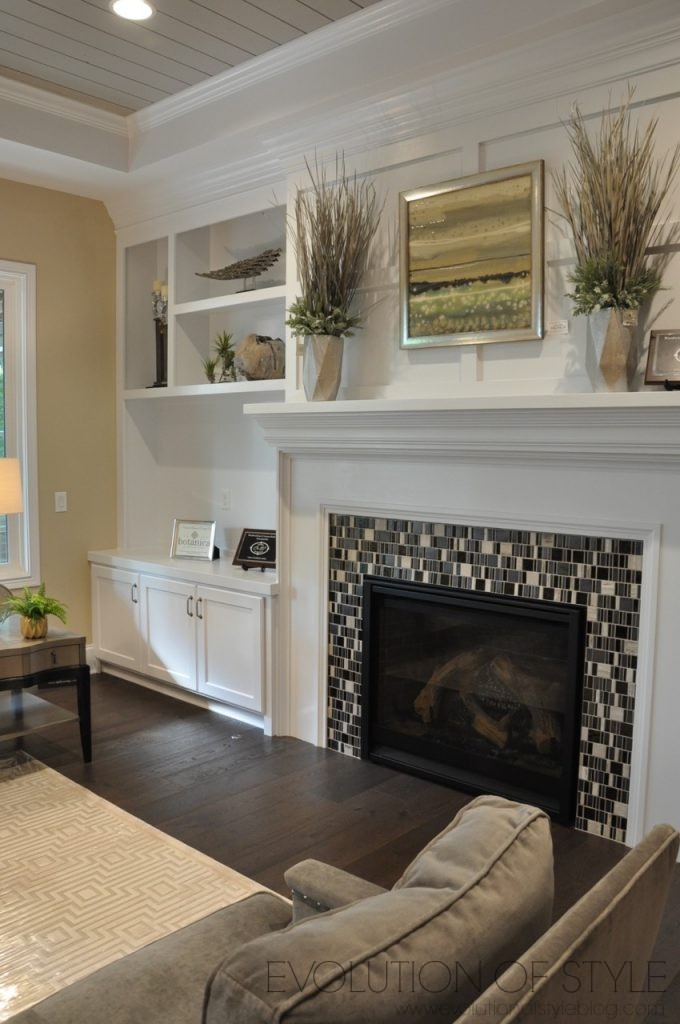
And another gorgeous outdoor area. Those trees are just phenomenal. Every house was like a treehouse.
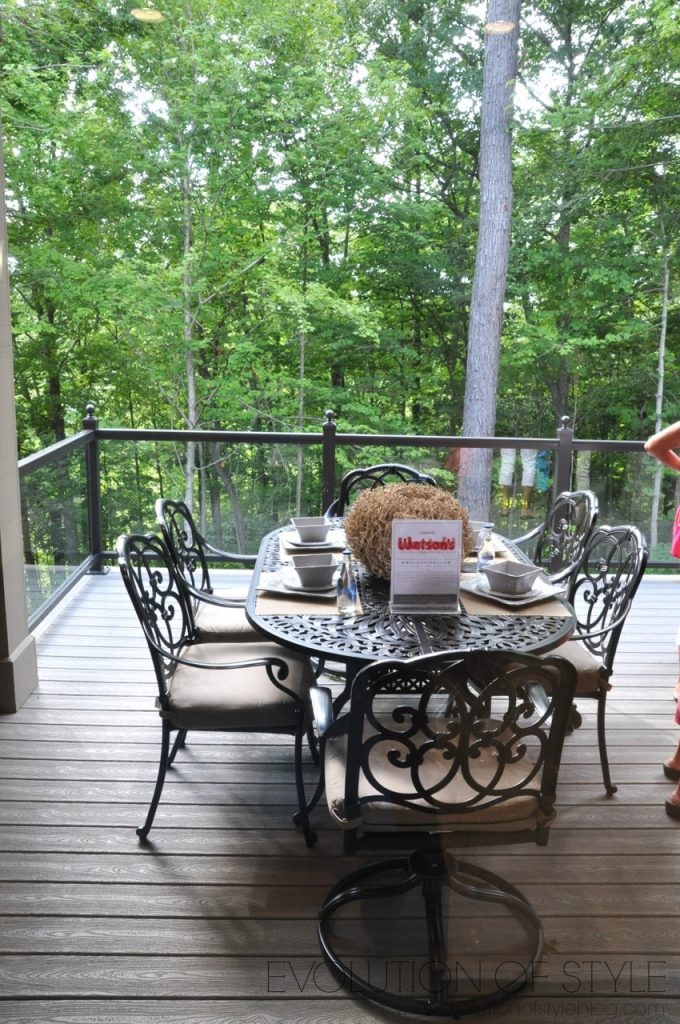
We passed a powder room as we made our way to the two bedrooms on the opposite side of the house. Lots of detailed wall treatments in these Homearama homes. If you look closely, you’ll see little jewels on the walls.
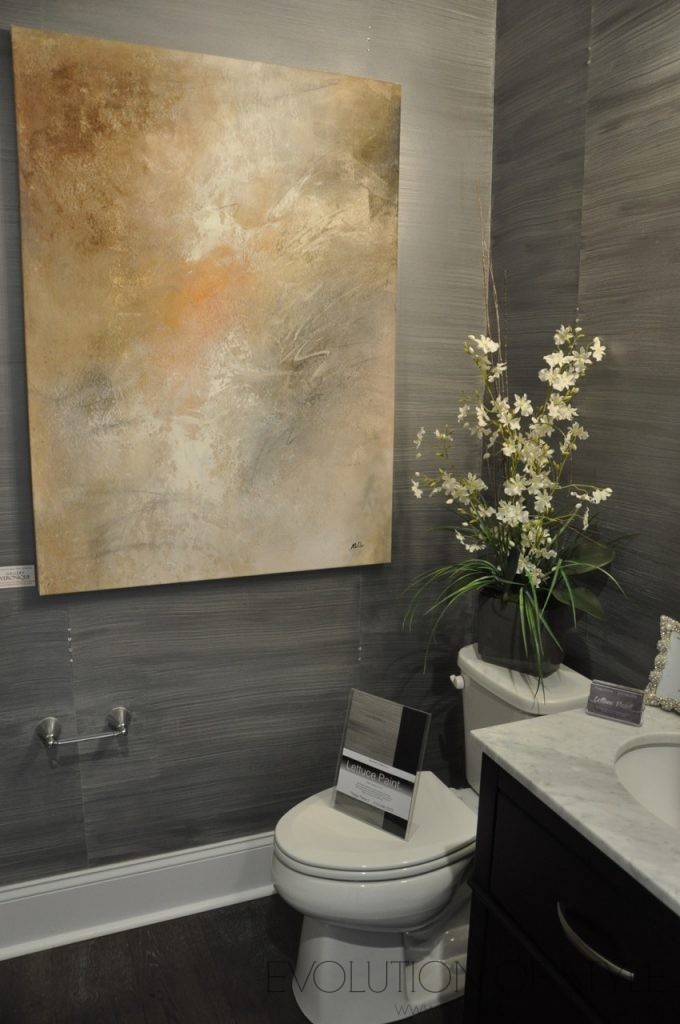
This bedroom was one of my daughter’s favorites. Great wall treatment, blush ceilings, fluffy curtains. It’s a girl’s room, but not over the top girly.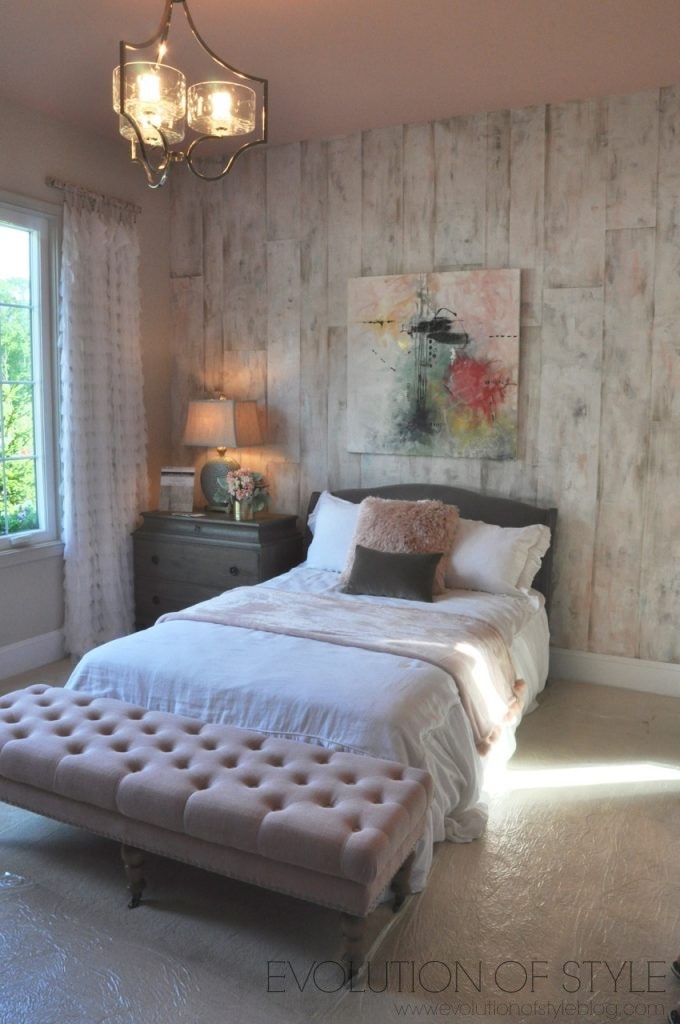
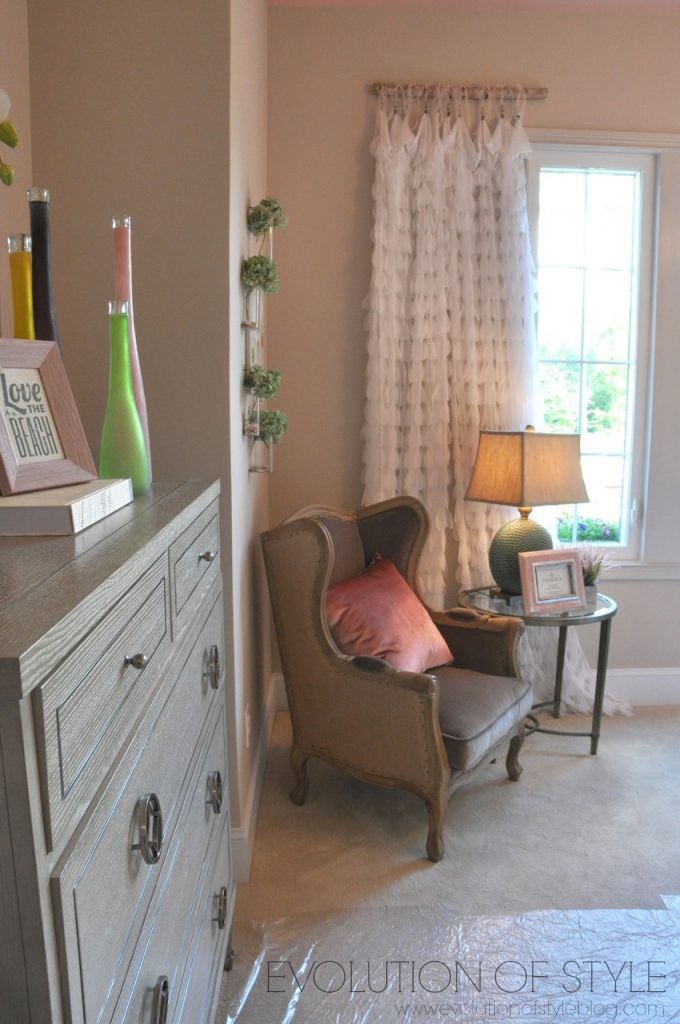
Along with a pretty bathroom that’s all her own.
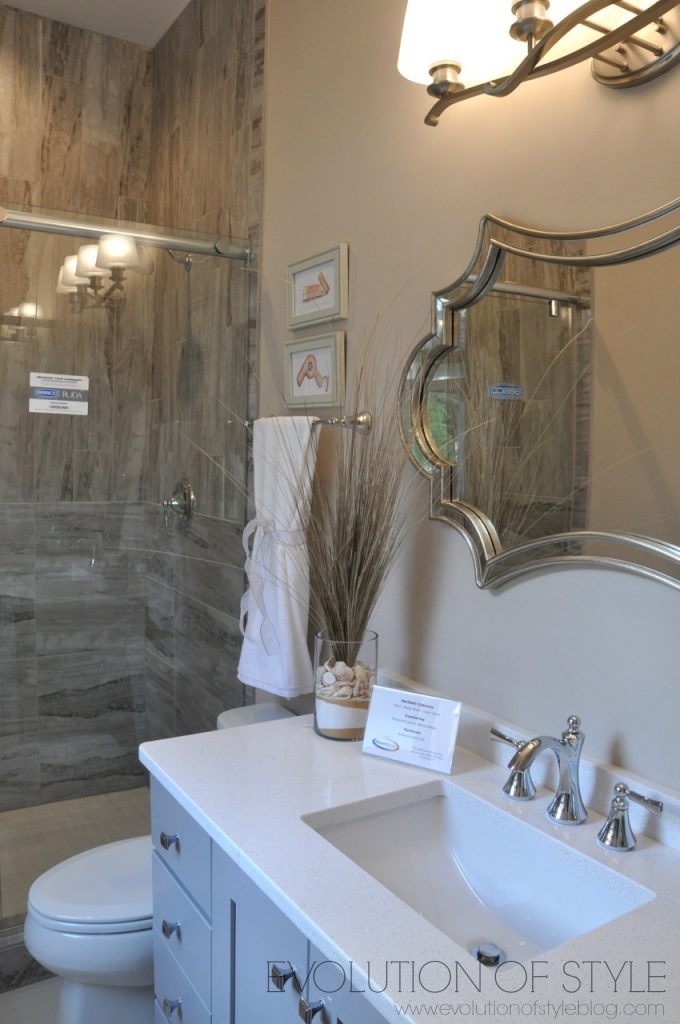
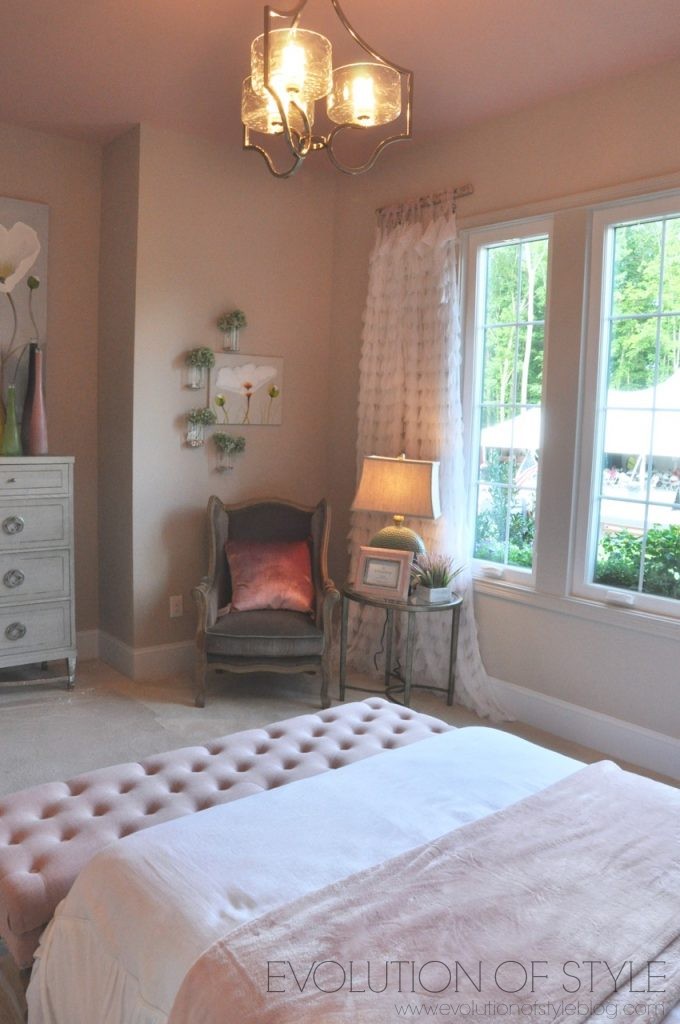
There was another bedroom on this side that really could serve as a second master.
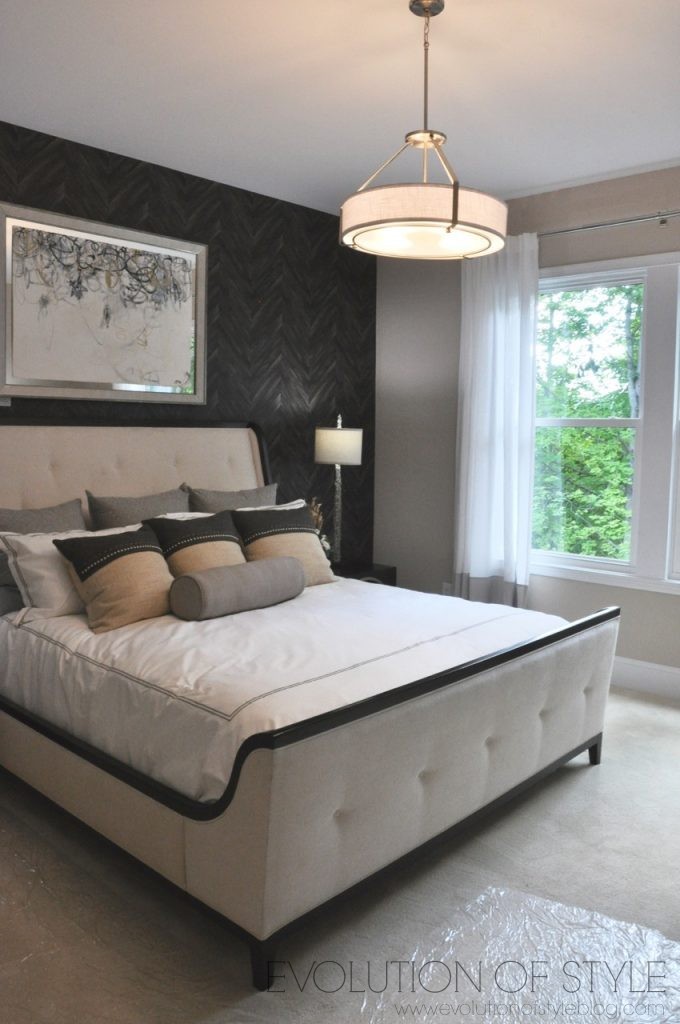
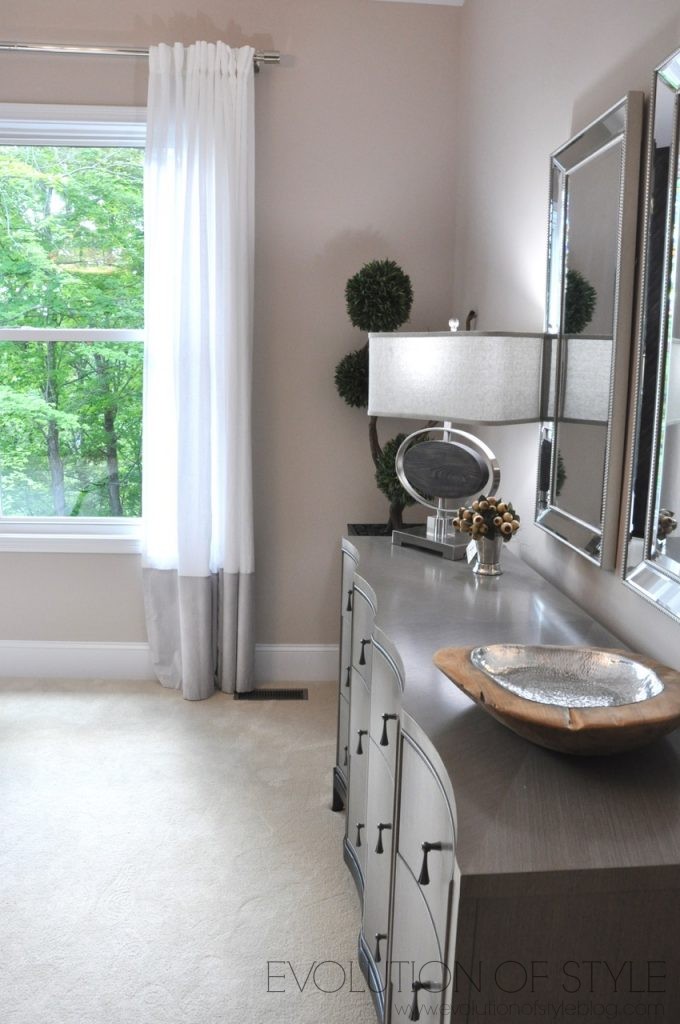
A neat wallpaper treatment on this accent wall.
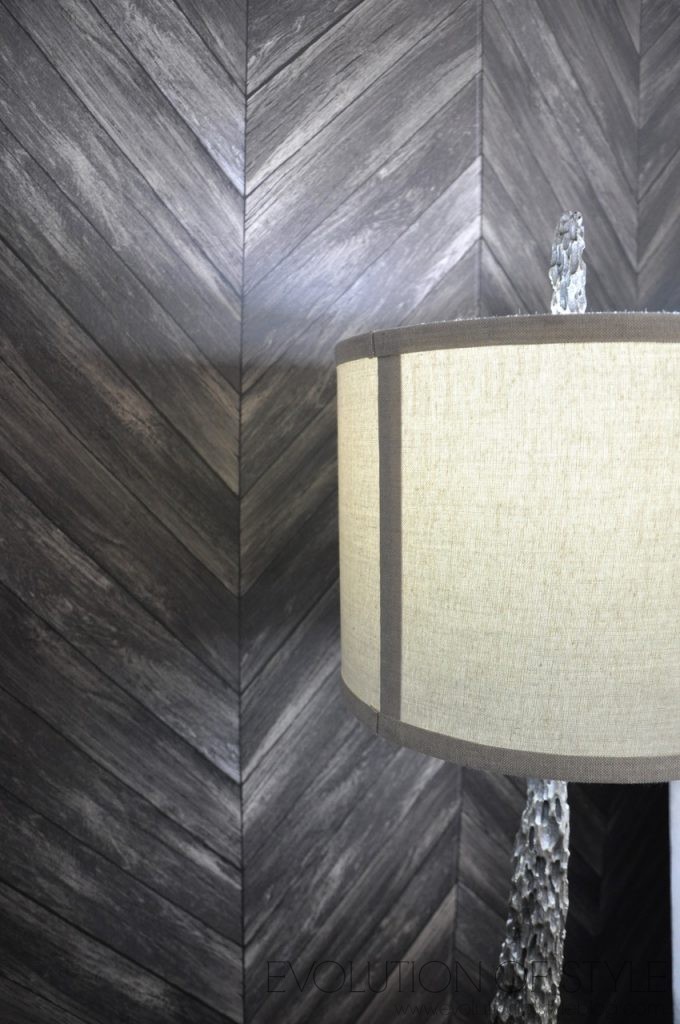
Bathroom with a double vanity and everything.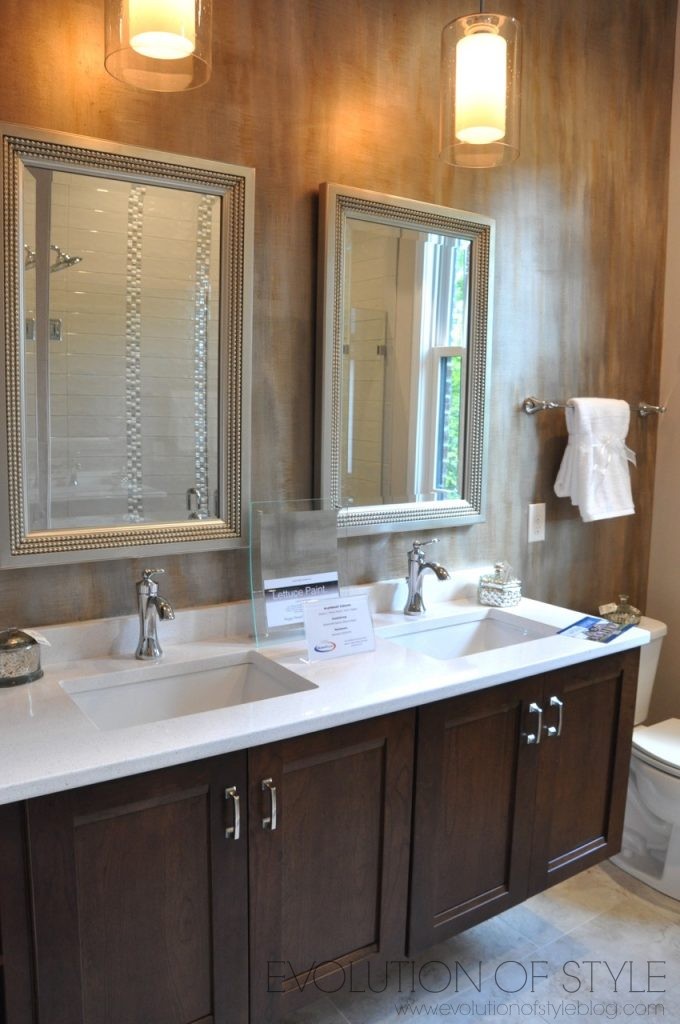
No tub, just a shower, but a big shower at that.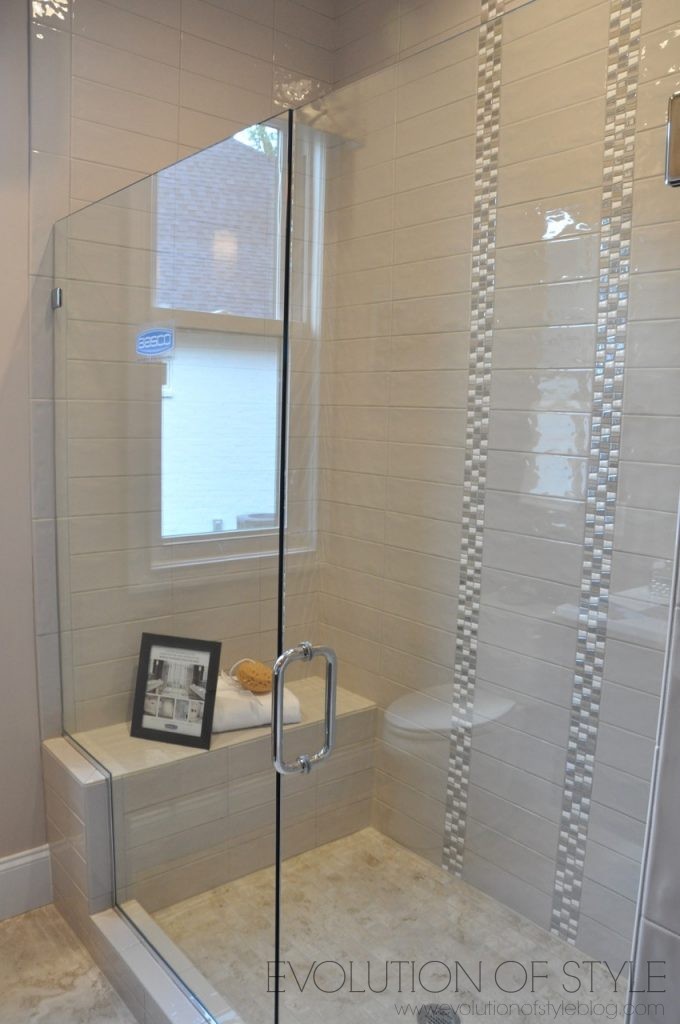
Then we made our way downstairs. Again, solid surface flooring in the basement.
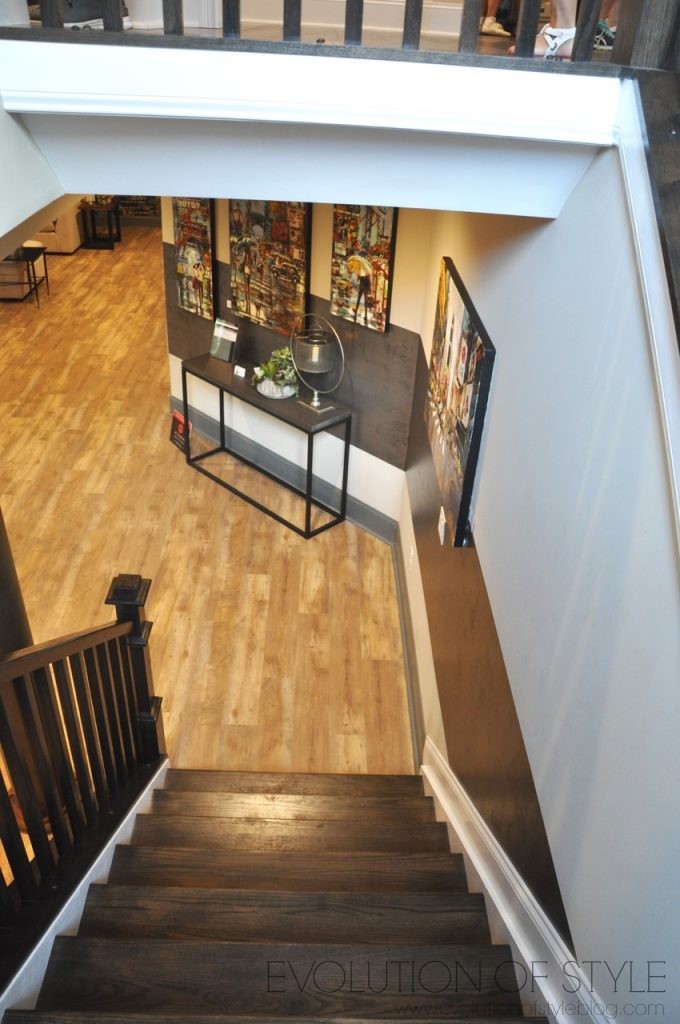
This basement had a lot of space, but also a lot going on with the walls. Brick tile on one wall, wallpaper on another, and then a stripe on another wall. Just a little busy.
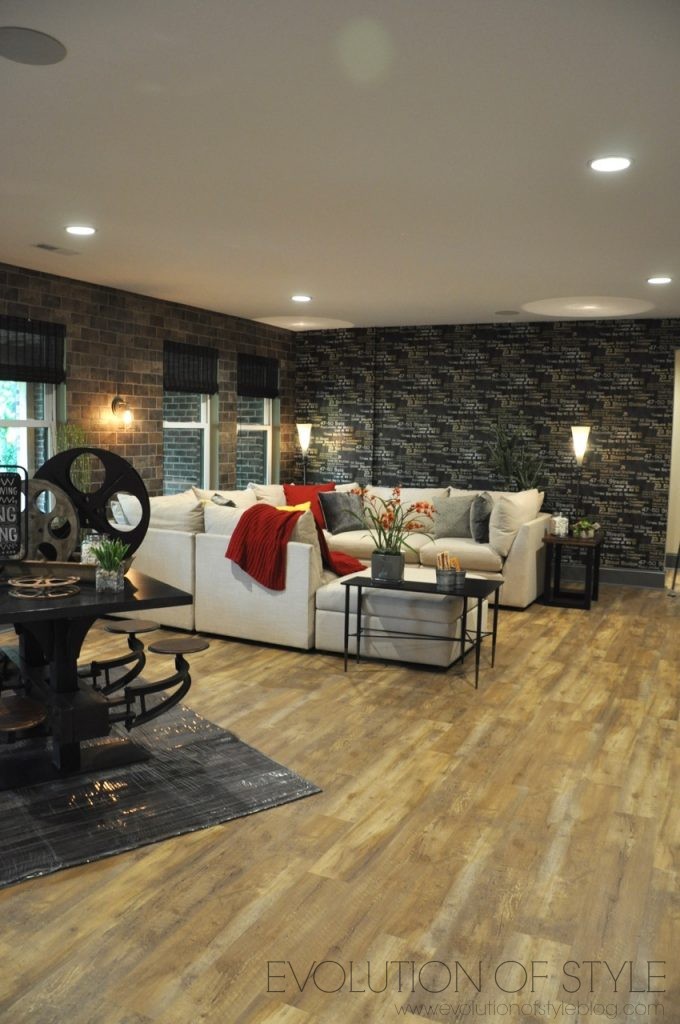
Nice nook for playing cards over here.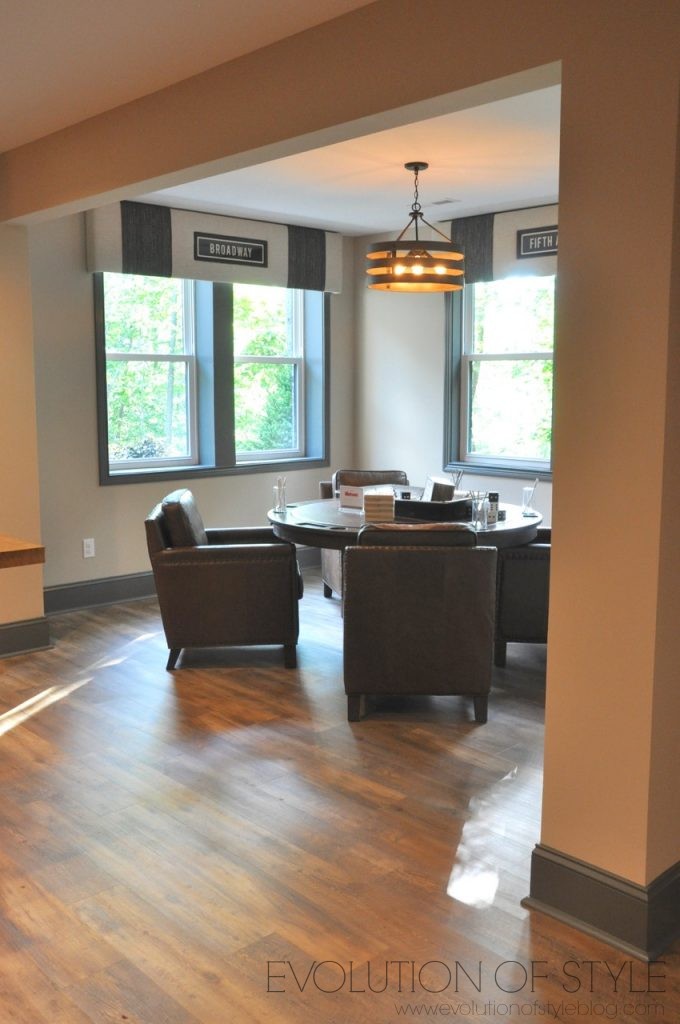
Nice big bar area with plenty of room for lots of people to gather.
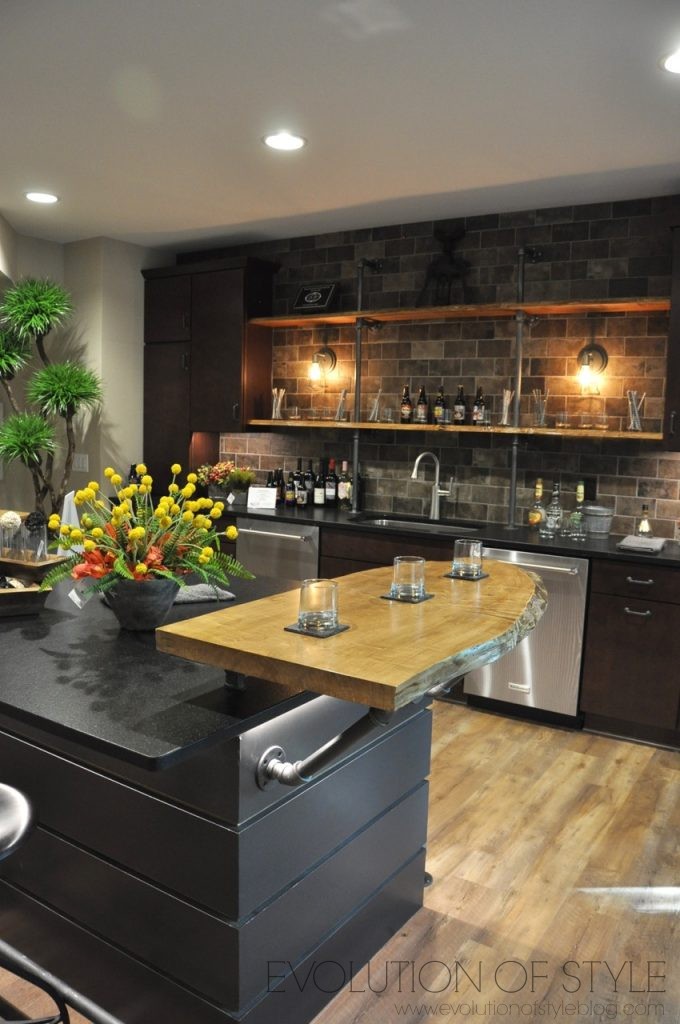
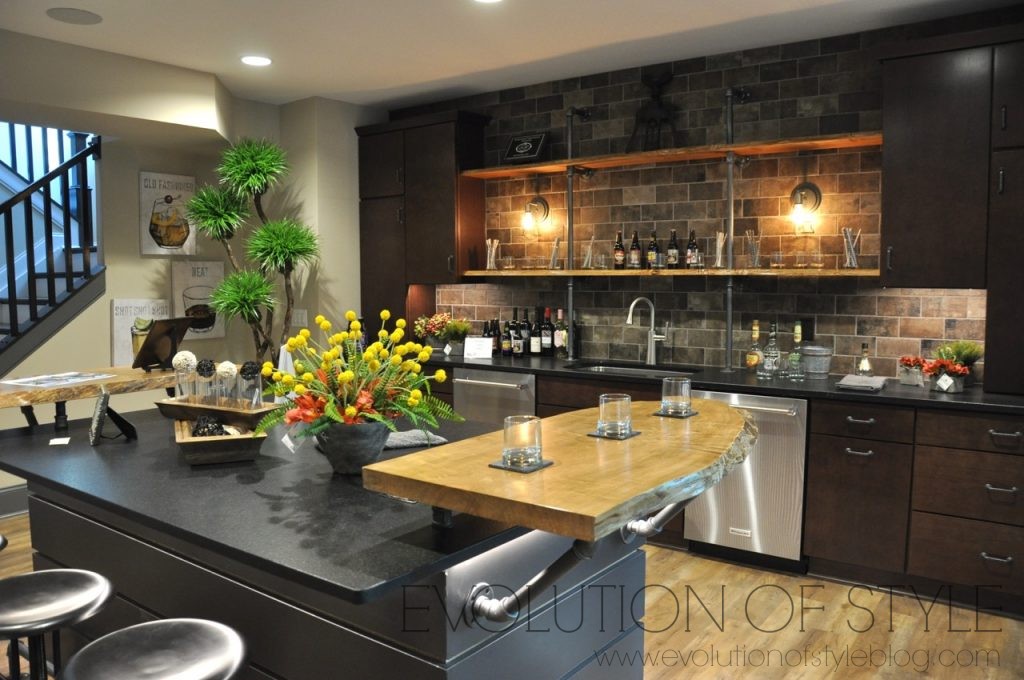
And check out the hidden outlets in the bar island.
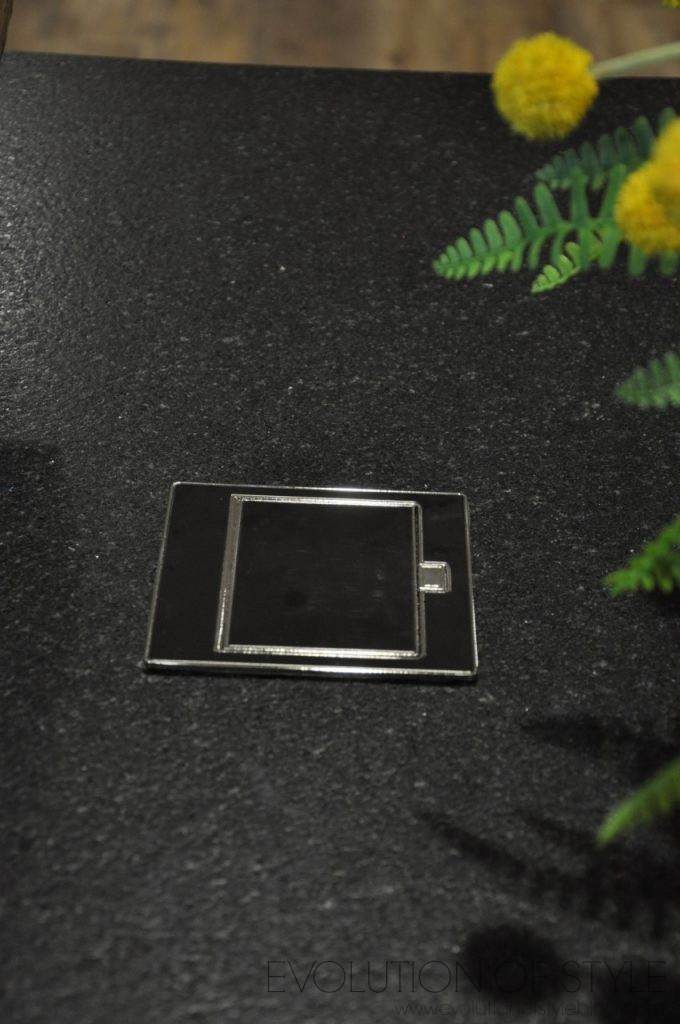
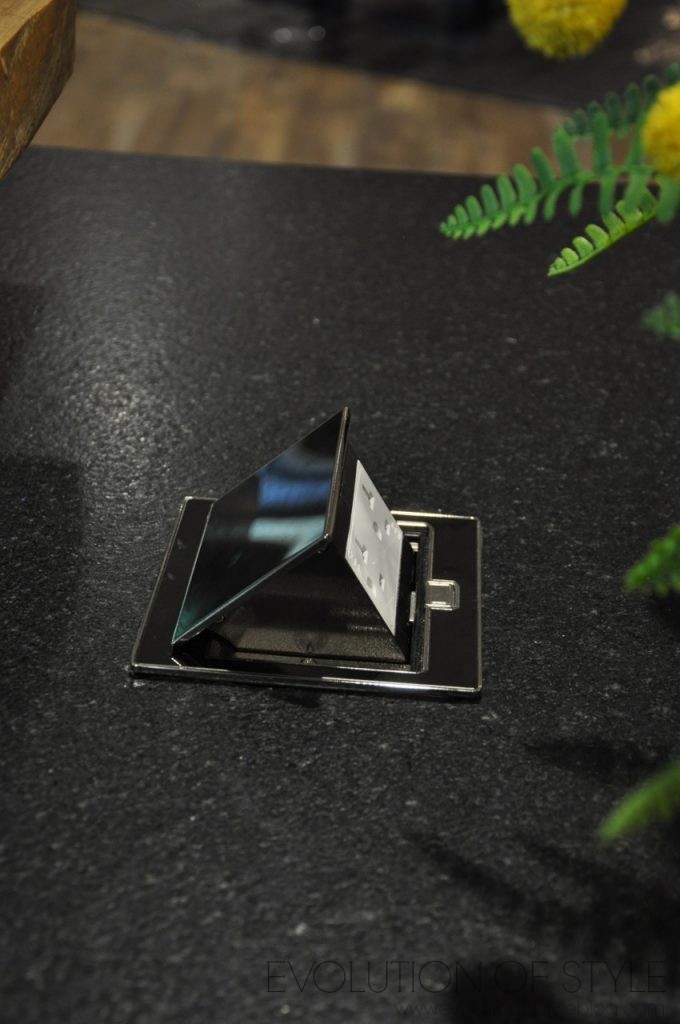
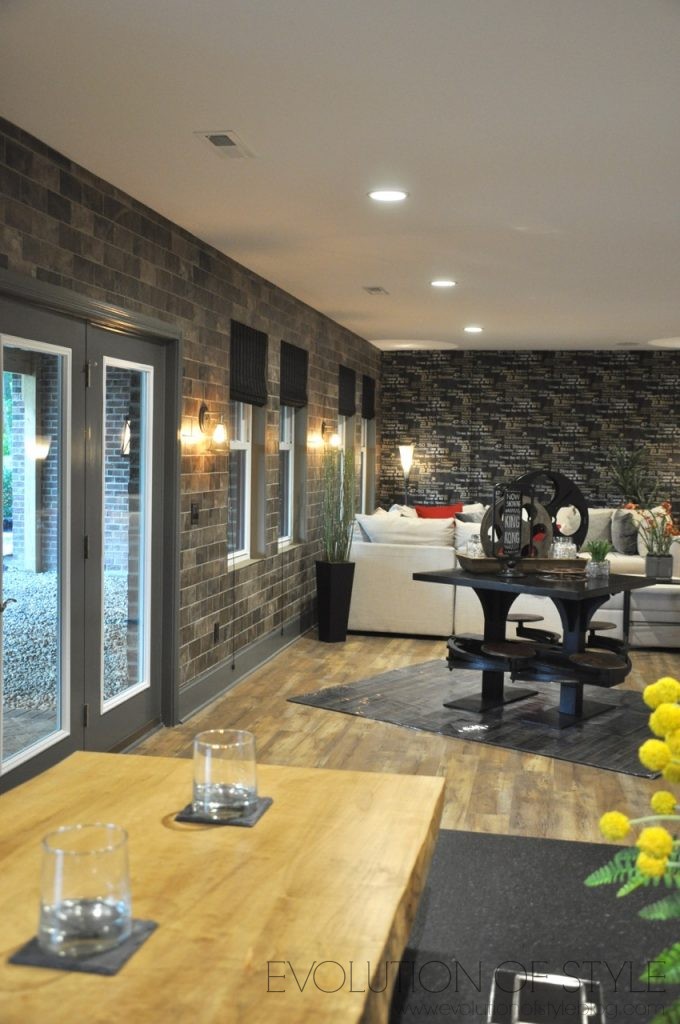
Access to the outside to a nice fire pit.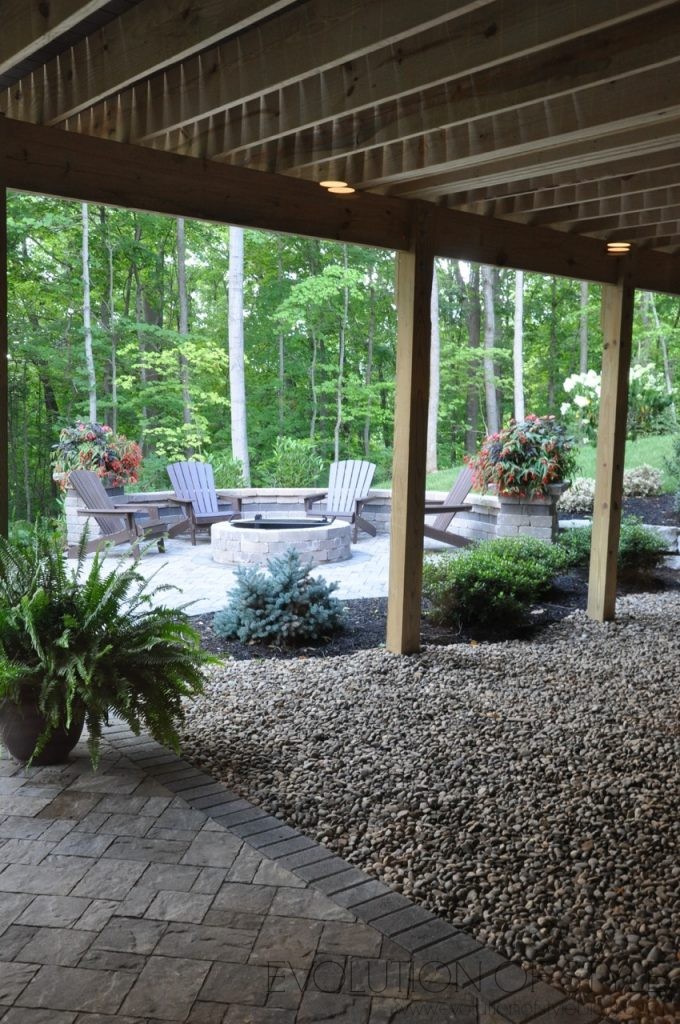
Another bedroom down here as well.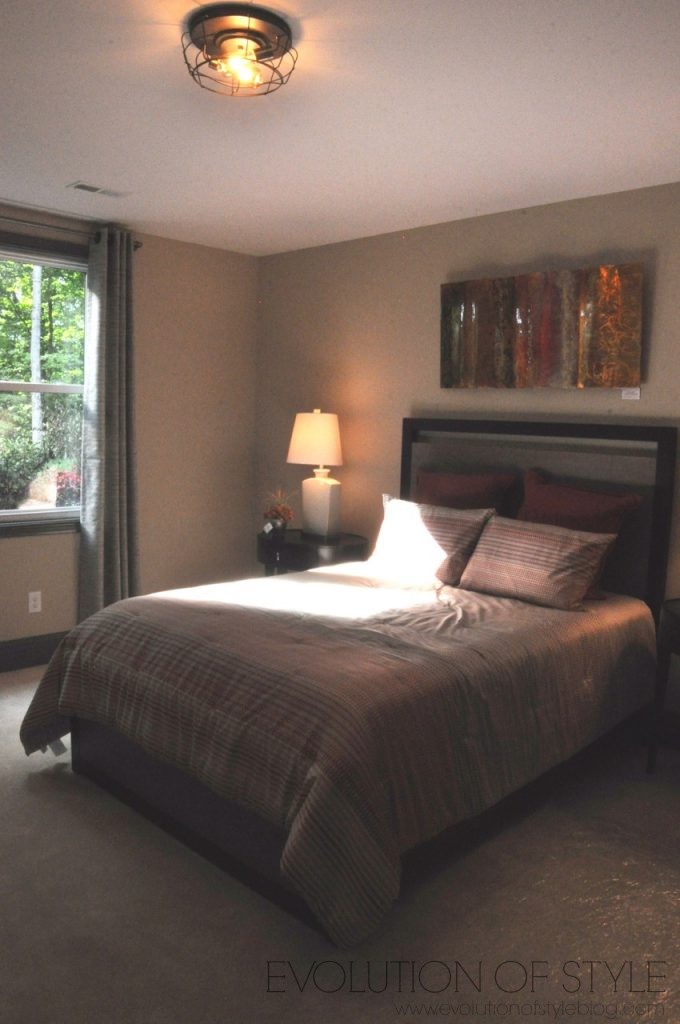
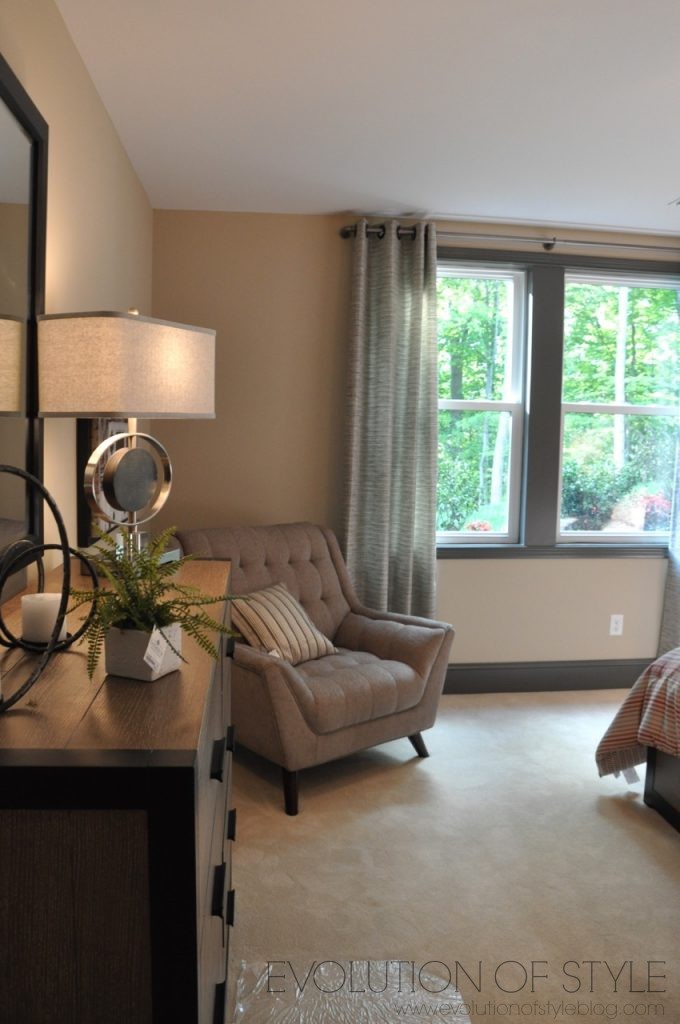
That wraps up Day Two! What did you think of this house? Favorite thing?
Here is the color palette for this home – love it when they share these things!
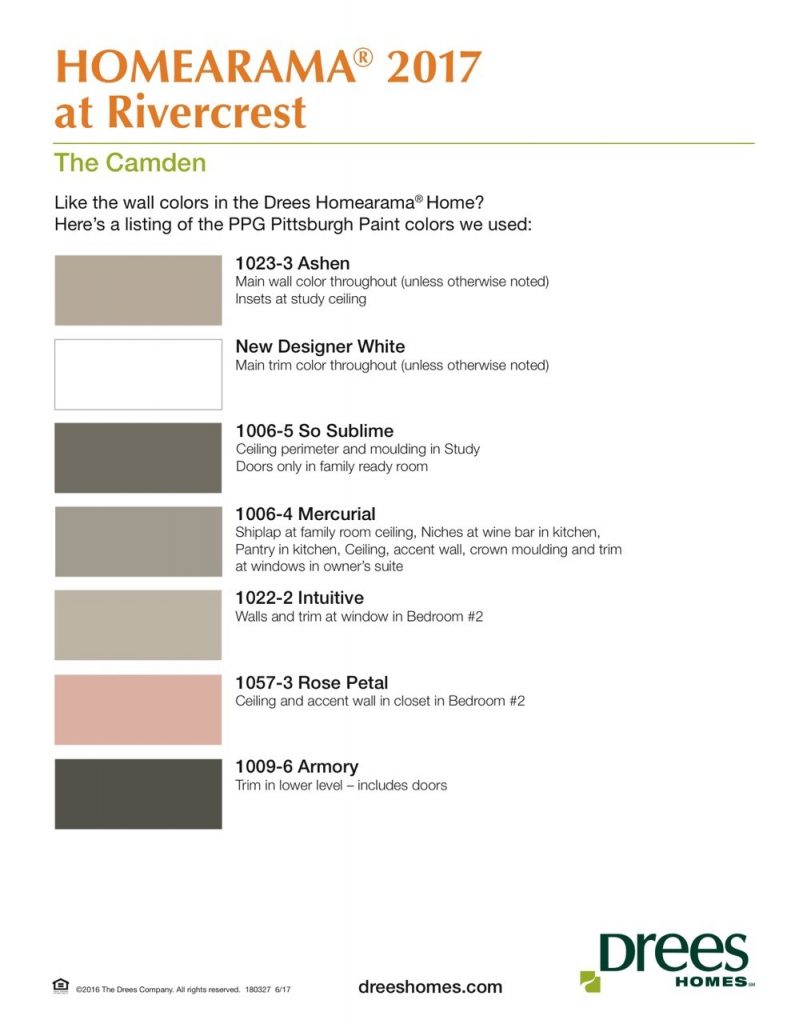
And to wrap things up, the winner of the Homearama tickets is…. Angela Colwell! Congratulations! I sent you an email, so look for it in your inbox.
Stay tuned for Day Three tomorrow!
Jenny

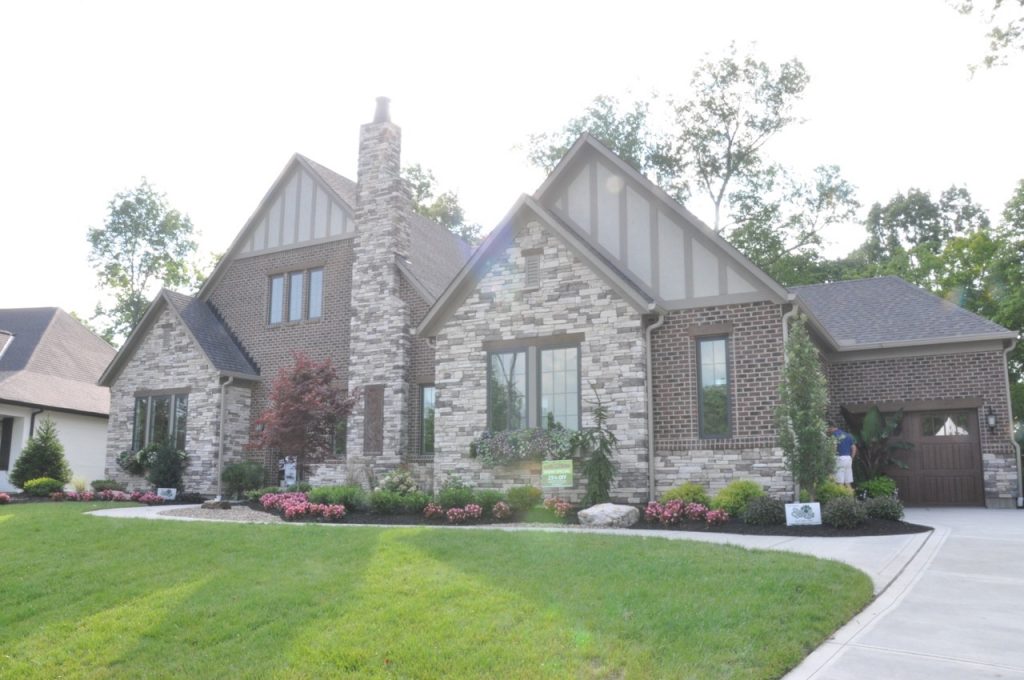

7 Comments
Calypso in the Country
July 17, 2017 at 9:50 amAnother beautiful tour! I would just die for that pantry and laundry room! I see what you mean about the granite being too busy. I like a waterfall counter when it’s a very light, almost plain granite or marble. So much fun to follow along on the tour!
Shelley
June
July 17, 2017 at 2:36 pmOhhh nice house, my favorite part is the multi.purpose room and the wall treatments. there is nothing I didn’t like except the granite!
Mary
July 17, 2017 at 3:36 pmI couldn’t imagine getting up every morning and having to face that kitchen full of ugly granite. Seems like such an outdated choice. I found the lighting in this house to be a little odd and the master bath lighting just didn’t make sense. Thanks for the tours, it is fun to see the different styles.
Renee Dalziel
July 17, 2017 at 9:21 pmBetween the two, I like house #1 better. Plus, I live in a subdivision of Drees houses and I see how they cut corners and do the least possible while building. My favorite thing in these pictures is the wallpaper behind the master bed. I’ve been trying to find pictures of “wood” wallpaper behind a dark headboard and this really helps. I think I will do this in my master!
Thank you for posting these pictures. I LOVE looking at them!
Jenny
July 17, 2017 at 10:37 pmThe wood wallpaper was pretty cool – I always have to touch these walls to see if the wood is real or not. This was a nice detail without being overdone. Glad you’re enjoying the tour!
Renee Dalziel
July 20, 2017 at 9:14 pmDo you know how I can find out where to buy that dark chevron wallpaper?
Ivory
July 26, 2017 at 10:26 pmWhat a fabulous home you have both inside and outside. Who would not love spending time relaxing around a fire pit surrounded by the beauty of nature.