Next time I will title my Homearama blog entries by house vs. day. That way, if the tour gets ridiculously drawn out, it won’t be quite so obvious. Hopefully. In the meantime, let’s get on with the next tour! FYI – if memory serves, the flow of people in this house got to be a little much, so my apologies if some of the photos aren’t what they should be. I try to keep people out of my photos whenever possible. Traffic flow can make or break some of these tours!
House #3 – The Glenmoor
Price: $1.389M
Square Footage: 6,285 sq. ft.
Builder: Classic Living Homes
www.classiclivinghomes.net
The exterior is a striking mix of painted brick and stone with beautiful black mullioned windows, shutters and roof. The combination creates a really striking and eye-catching look, especially with the bright landscaping.
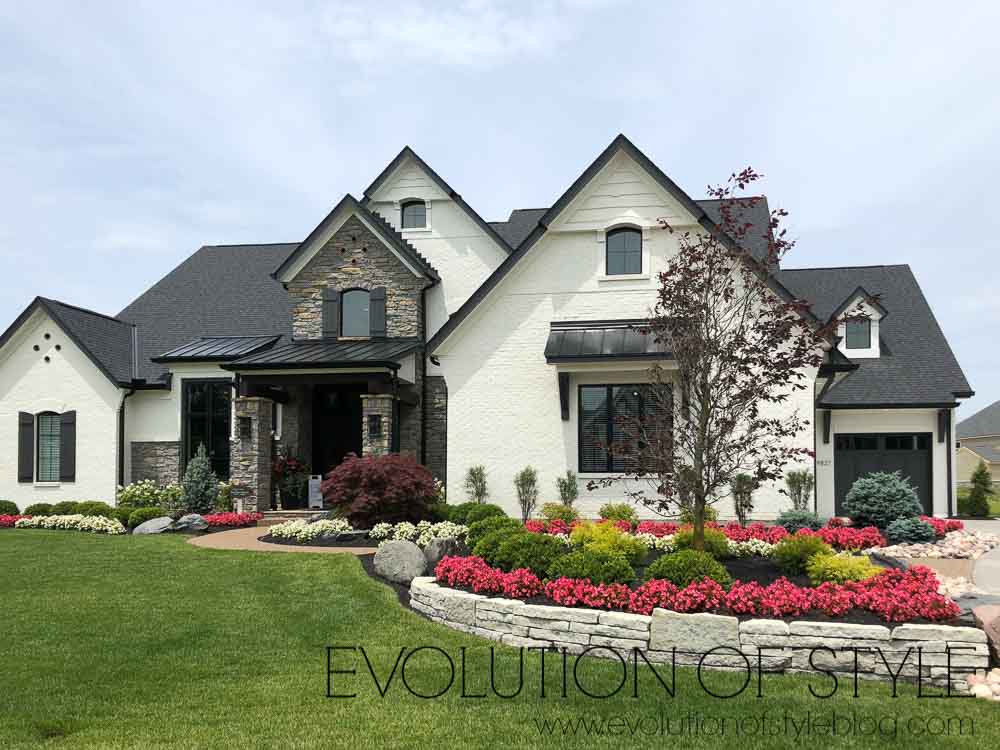
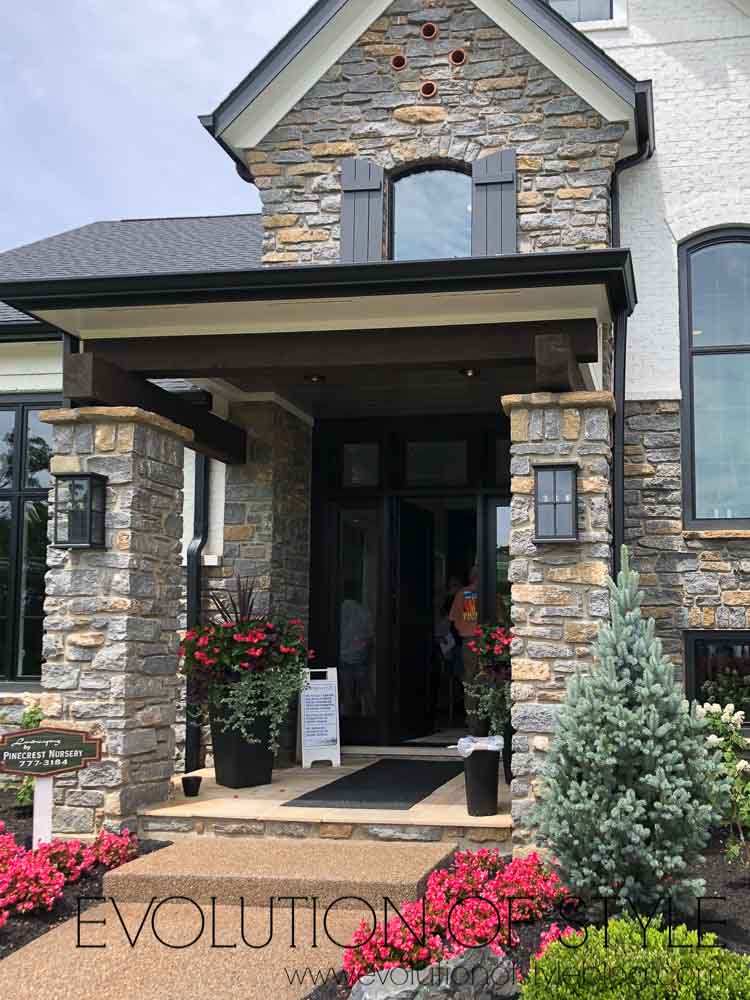
Once inside, there is an office to your left, with an interesting metal wall feature and high beamed ceilings. I’m not sure how I feel about the metal wall – it creates nice texture and interest, but I don’t know how long I could live with it since I’m picky like that. Plus, how do you take it out when you’re ready?
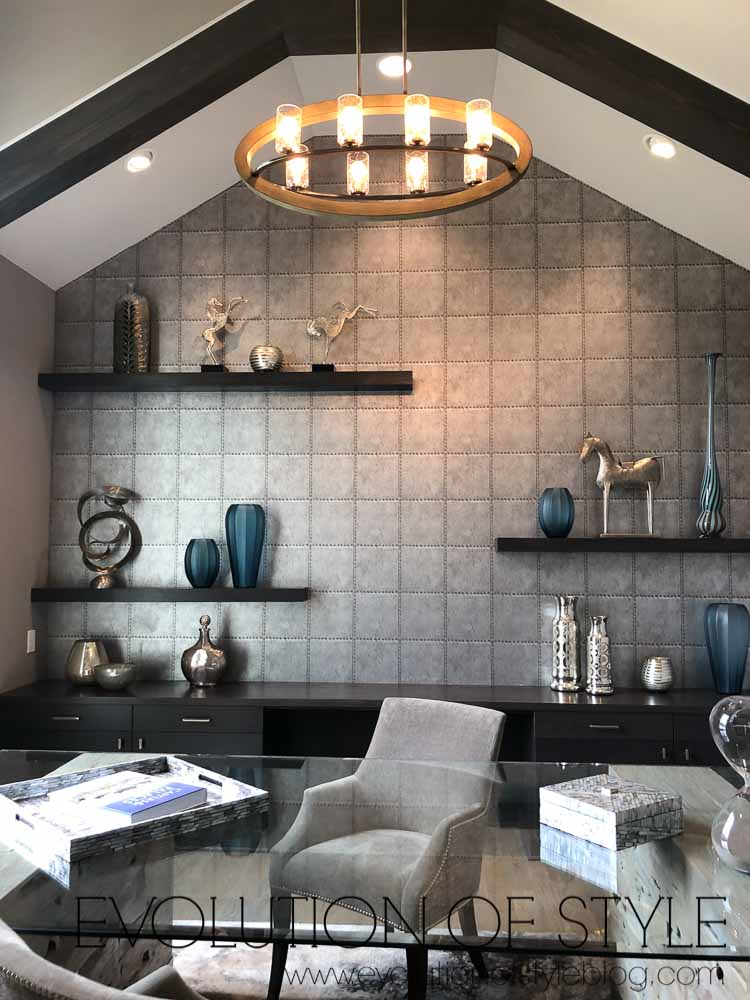
Straight ahead is the great room, with a beamed ceiling, large windows…
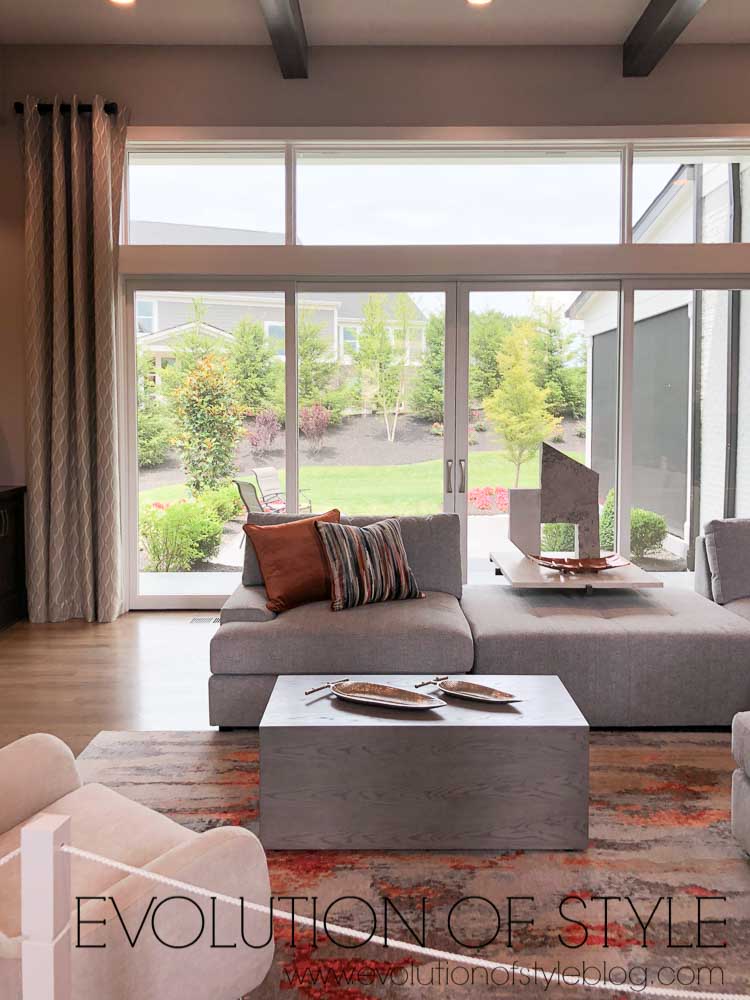
And a huge stone fireplace…
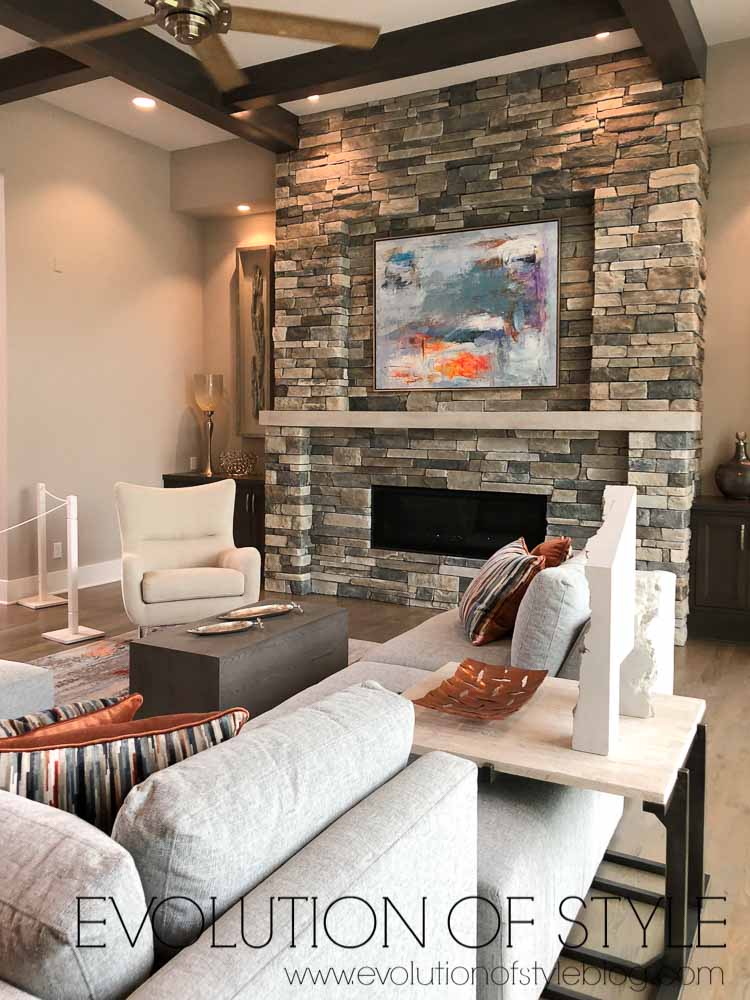
To the left of the great room is the master bedroom – with a barrel ceiling and more beautiful beams.
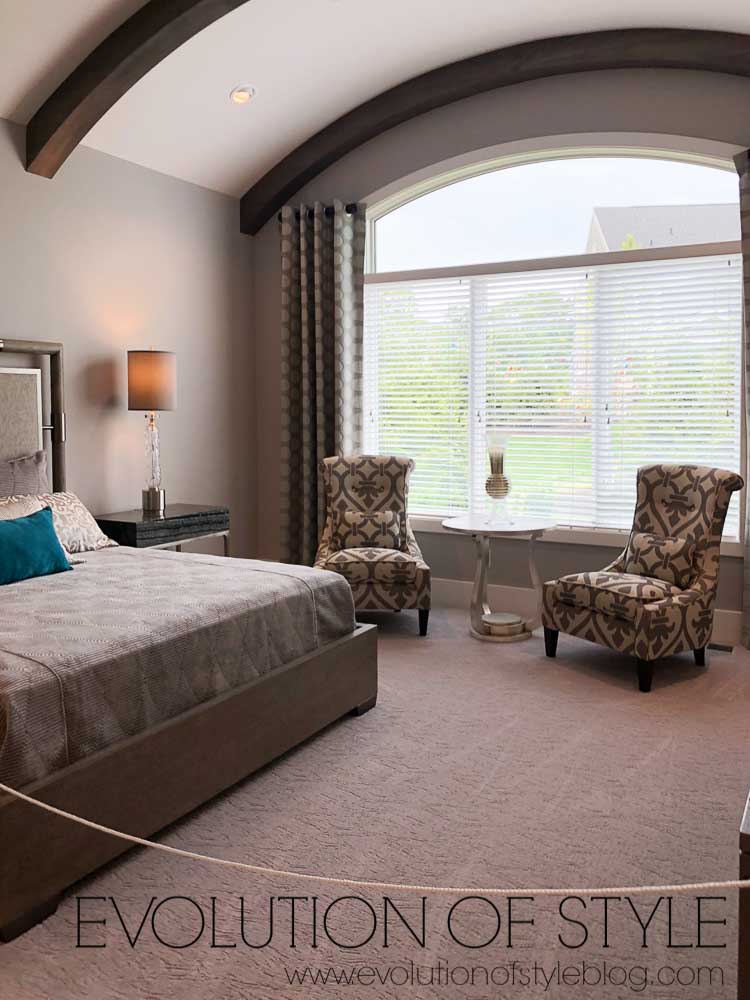
The master bath has separate vanities with pretty quartz counters.
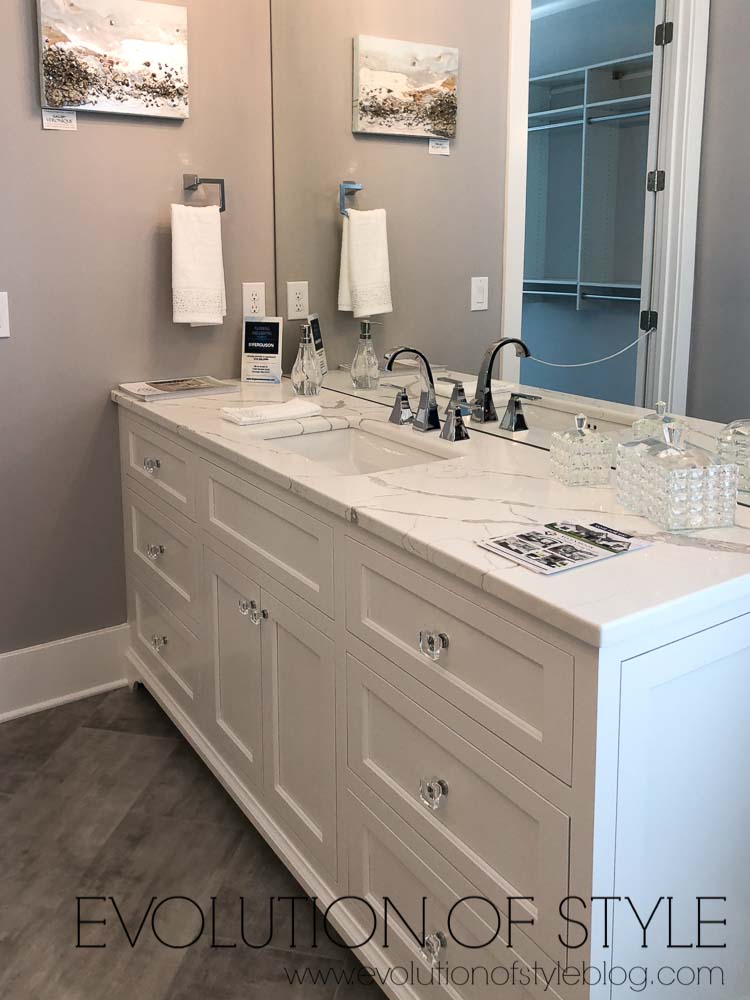
The kitchen is right off the great room, and a bit of change from the mainstream in terms of the finish on the cabinets. In the photo it looks like almost a faux finish with a glaze, but if memory serves, it was more of a wood look with a glaze, and then a darker island.
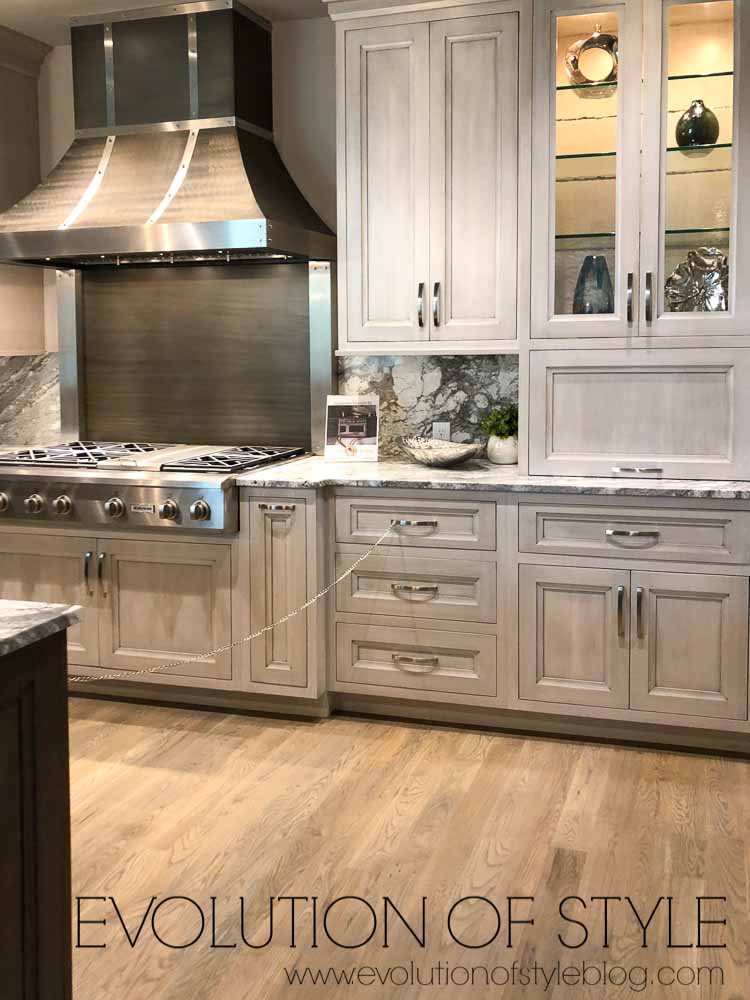
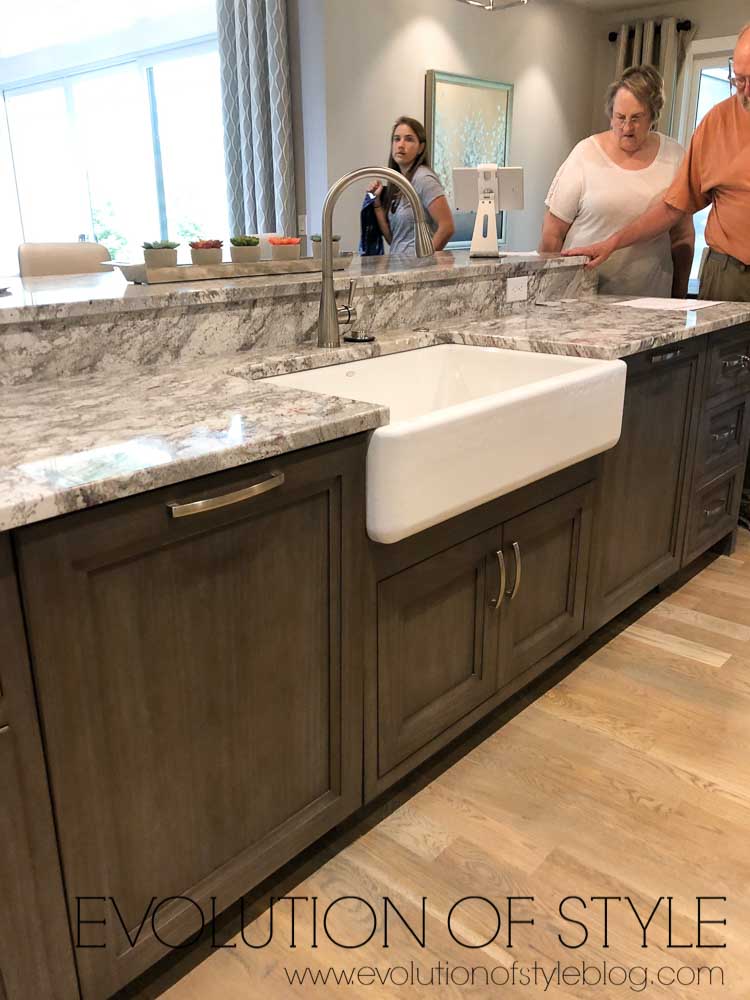
The dining room adjoins the kitchen, complete with a coffin chandelier. If you know my blog at all, you know I say this with humor. I love the look of this chandelier, but my husband dubbed it a “coffin chandelier” and it has been forever ruined for me. This area also leads to the patio area with more phantom screens, which are amazing.
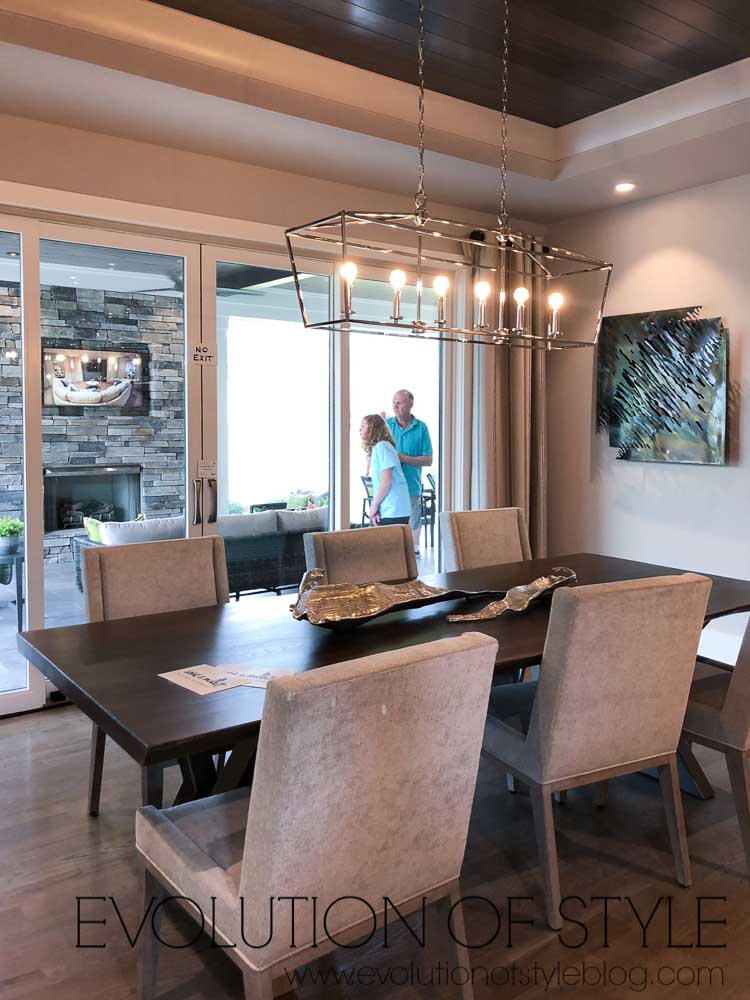
There is a spectacular pantry in this house that I would love to take home and add to my own kitchen.
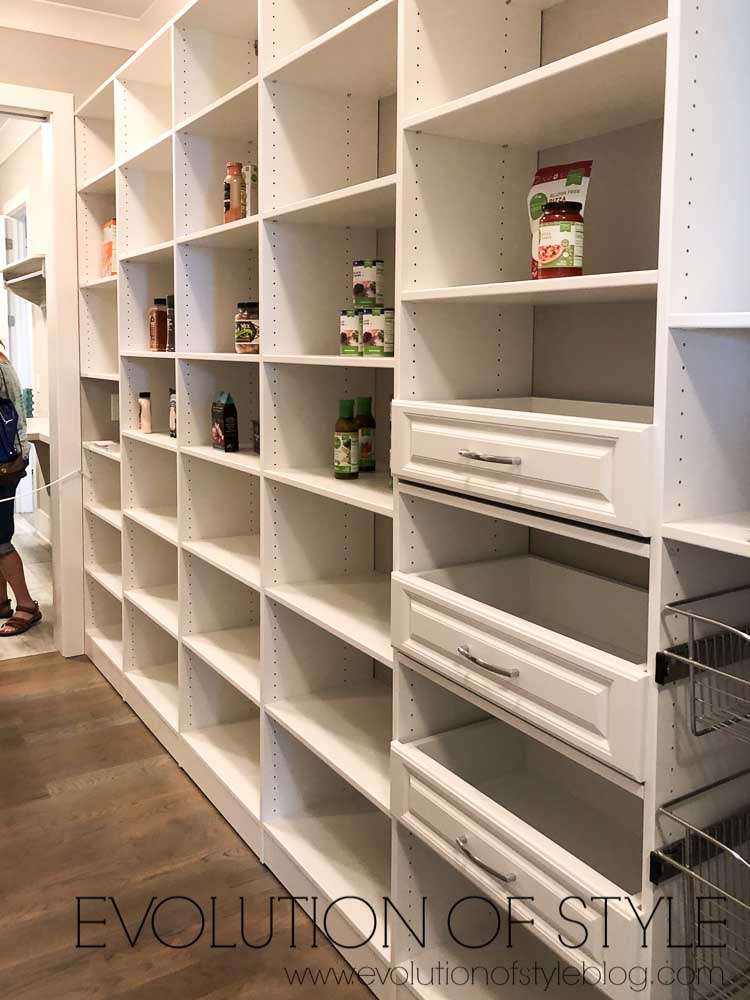
There is also a “flex space” in this house that could be modified as your family grows and changes. It could be a playroom if you have little ones that you want nearby, an office, or even a bedroom.
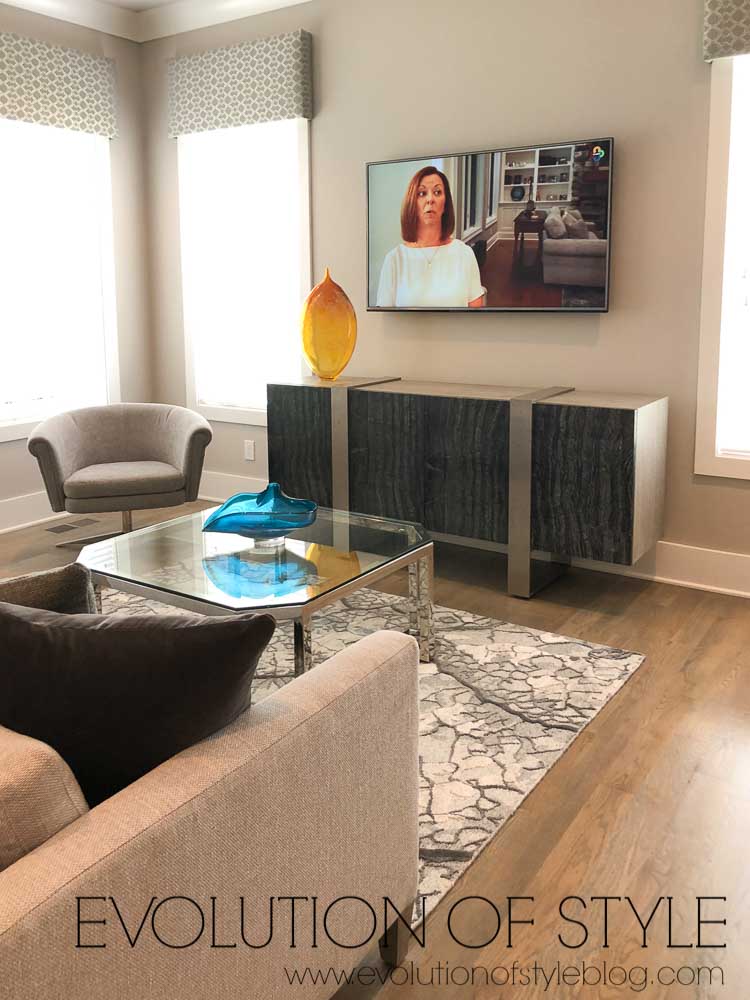
It also leads to the outside patio.
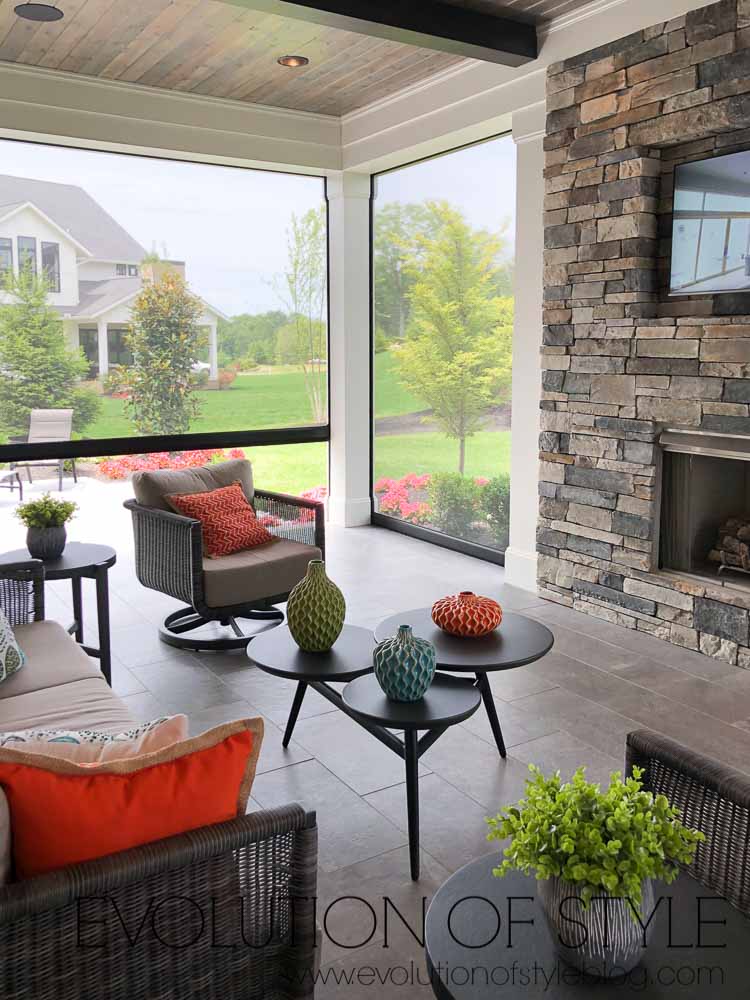
The basement has a bar at the center of the action, a media room and a pool table area.
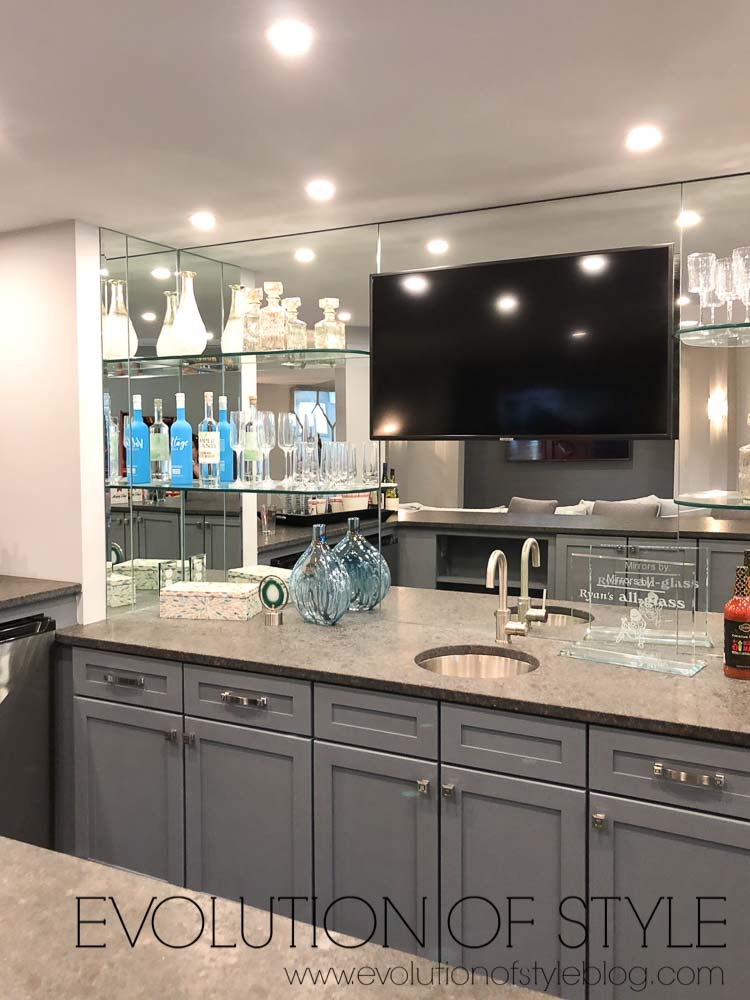
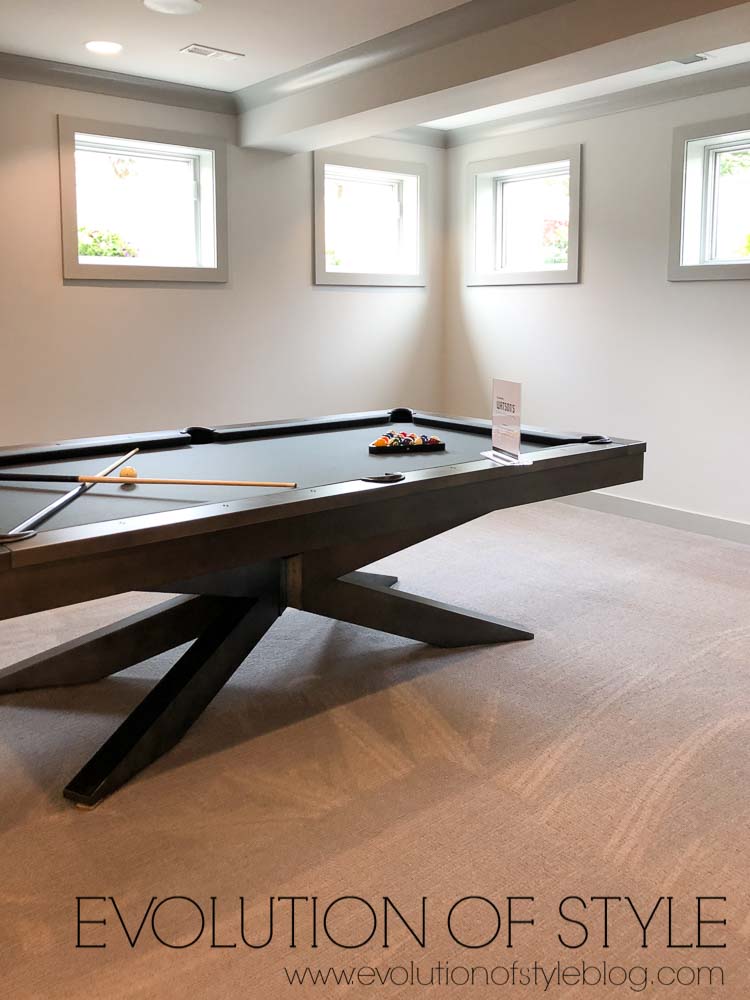
Back upstairs, I captured one of the bedrooms – but have to admit, I wasn’t “wowed” by them, so I’m not going to share all of them.
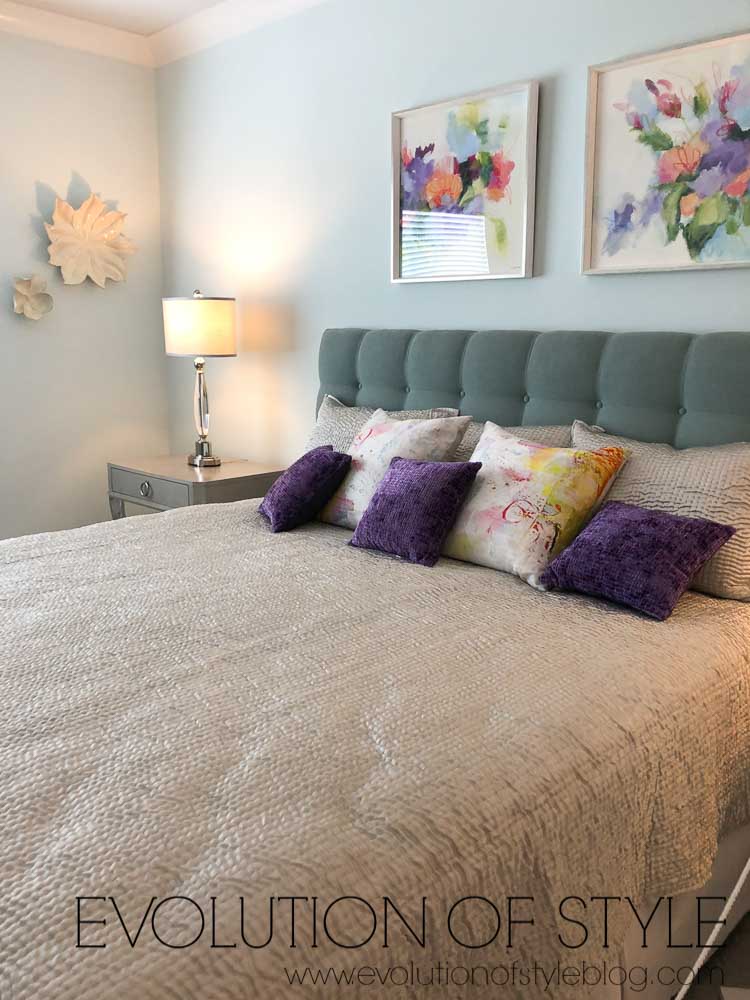
This was one of the bathrooms that caught my eye – I like the look of the tile in here with the glass doors and the contrasting floor tile.
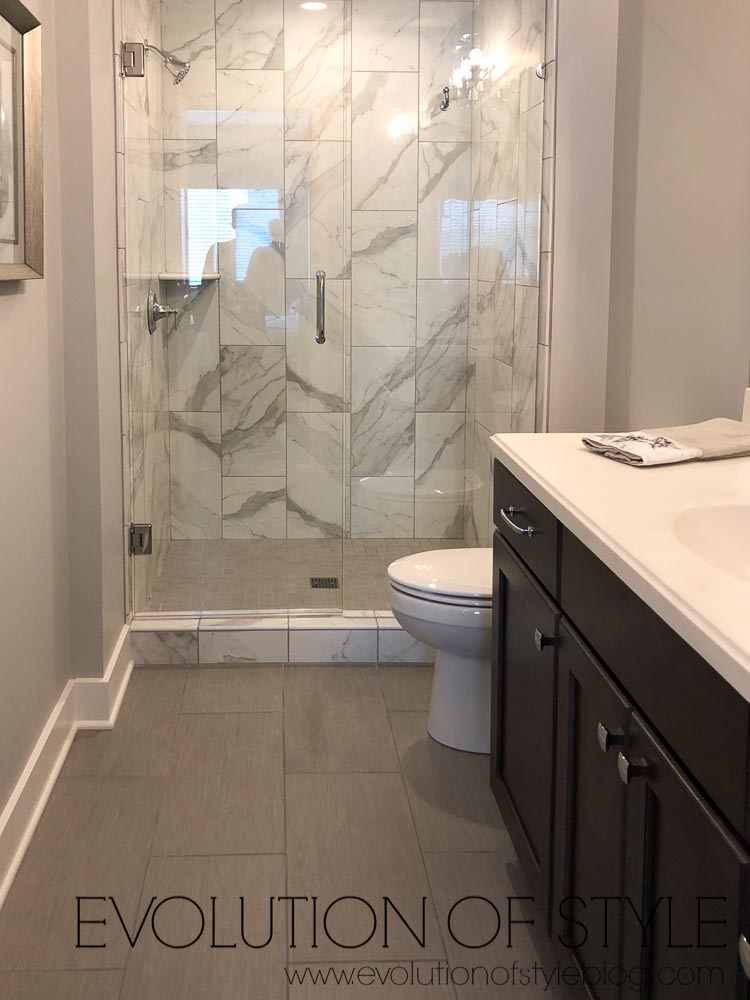
And a look at the laundry room as well.
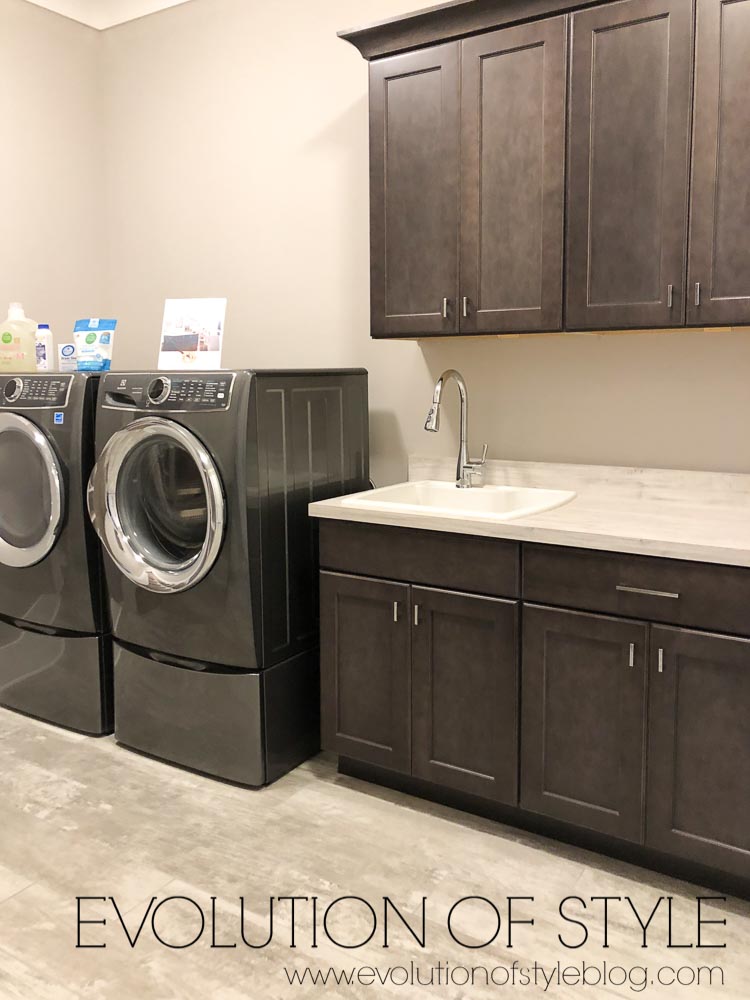
Again, I wasn’t “wowed” by this house overall. I was wowed by the pantry, I’ll admit, and I like the exterior as well. But the inside left me feeling a bit underwhelmed.
House Number Four coming up – it’s one of my favorites! In case you’ve missed the tours so far, you can catch up here:
Homearama 2019 – Day One
Homearama 2019 – Day Two
Tours from previous years are available here:
2018 Homearama
2017 Homearama
2016 Homearama
What did you think of this one?
Jenny


2 Comments
Rosa Phillips
July 23, 2019 at 3:31 pmThat pantry is a dream!
Shelly
July 23, 2019 at 6:14 pmThis house does nothing for me, I don’t see how it could cost that much but okay.