Happy Friday!
Wrapping up the tours today with three homes to share!
The Villa Maribella
Price: $1.3M
Square Footage: 7,500 sq. ft.
Builder: Justin Doyle Homes
Website: www.justindoylehomes.com
You all know how much I love window boxes – these are stunners!
Once inside, this home had a definite darker feel to it in comparison to some of the others. Stained woodwork, darker color palette, etc…
Family room (not a great shot, I know).
Powder room –
Master bedroom –
Master bathroom – this tile didn’t do a whole lot for me.
The office felt like it was ten years old, and I’m not sure what was going on with that window valance across the bay window. Didn’t make sense to me.
The basement made up for some of the things I didn’t care for upstairs – great media room.
And a basketball court. Oh, the use this space would get if I had it in my home…
The kids could play, and I could watch them through the window. 🙂
There were bedrooms down here also, and this one was a big hit with the little girls – a “Frozen” themed room.
This shot better depicts the colors. My daughter would have gone crazy.
The other kid’s room was done in a camp theme, complete with tree swing, campfire…
And a fort… Cute, but a bit over the top for me. I just kept thinking about how the tire swing was an accident waiting to happen, and how difficult it would be to dismantle this room once your child outgrows it.
Back upstairs, I snapped a quick photo of the kitchen (and caught them by surprise apparently). 😉
A hearth room of some sort. Pretty, but the space was very dark overall – too much for me.
Great craft room in this home – they even did a bulletin board in a sliding barn door style.
You could do some great creative work in this space.
The La Maison des Reves
Price: $1.3M
Square Footage: 5,700 sq. ft.
Builder: W.V. Destefano Homes
Website: www.wvdestefanohomes.com
A pretty dining room as you enter the home –
With what appeared to be a stenciled ceiling – my neck hurts just looking at it!
The tour took us around the corner to the master bedroom –
Master bath –
And then we headed to the basement.
I really liked the media room in the home. The lighting was perfect, and it was a cozy room without having the media seating you see so often.
Back on the main level, we saw the family room – really light and bright with a huge wall of windows, and a gorgeous fireplace.
Rich, wood-toned kitchen.
And a lovely breakfast nook – I really loved the window treatment in here.
Great pool too.
Upstairs, there was a great lounge area. Love the punches of orange in here.
Kind of a college dorm vibe.
A pretty bedroom –
A couple of cute boy’s rooms –
On the way out – a peek at the laundry room –
And now for the final home of the tour (sad, I know).
The Bella Vista
Price: $1.7M
Square Footage: 7,000 sq. ft.
Builder: Hensley Custom Building Group
Website: www.hensleyhomes.com
This home as an impressive exterior, that I loved immediately.
Instead of an office area like we saw in many of the other homes, this one was set up as more of a den.
The dining room was across from the den.
Straight ahead was the family room.
Then we headed to the master bedroom. This could be a great space, but I really don’t know what they were thinking with the paint color in here. Definitely doesn’t give off that tranquil vibe that all of us crave at the end of the day.
But they did have a HUGE shower. This is only half of it.
Kid bedrooms upstairs –
Not feeling the colors in here. The purple doesn’t jive with the cabinetry, and is making it look yellowy. But I do see a laundry chute over there – love that touch.
On the way to one of the other bedrooms, there is a space for telescope viewing.
And a lounge space across from it.
This is another room where I wasn’t feeling the color palette. The hot pink zebra print with the purple walls just doesn’t feel right. But I love how they’ve incorporated window seats in the girl’s rooms.
We made our way to the basement –
While I’m not a home schooler, this room would be fantastic if I was! Heck, I’d love it anyway. A giant whiteboard wall – brilliant! (And it appears as though this was whiteboard paint from the looks of it).
Along with desks, windowed study rooms and even built-ins. Love this. Definitely something I’ve never seen at Homearama.
Back upstairs, we got a peek at the kitchen.
Which opens to the family room.
As we made our way out, we came across this Pantry of Awesomeness. Have you ever seen anything like it? The storage – open and closed – perfection!
I could be an extreme couponer with a pantry like this.
All of that pantry awesomeness, and then an amazing mud room too? Shut. up.
And lockers for school stuff.
We finished the tour outside, with a pretty outdoor entertaining area.
Along with a pool. Not to shabby.
I hope you have enjoyed the tours as much as I have. I look forward to it every year, and these tours have been a blast to explore.
Do you have a favorite? I’m having a hard time choosing!
A recap –


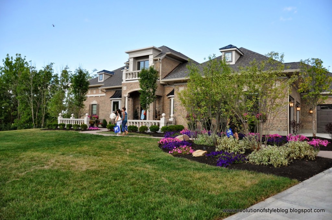

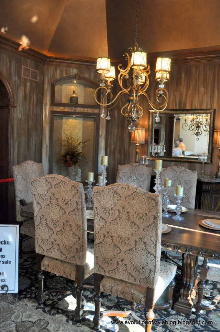
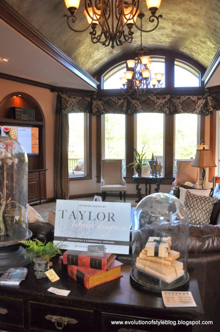
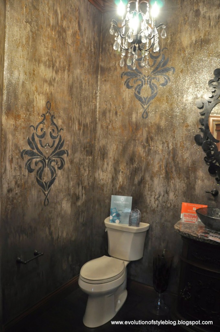

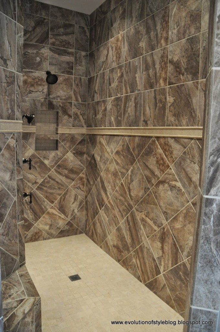
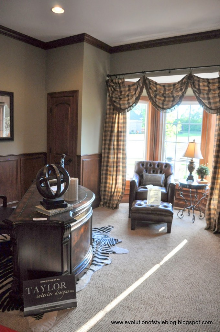
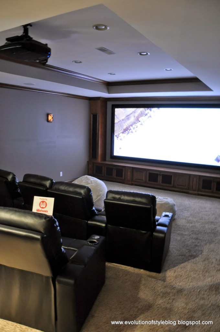
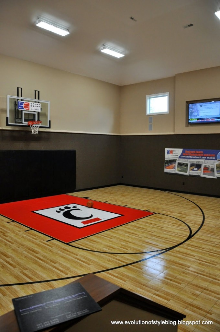
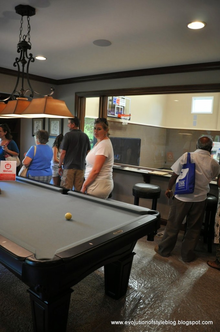
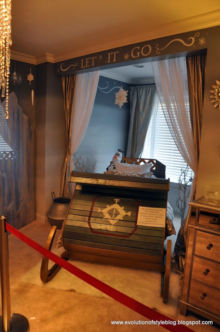
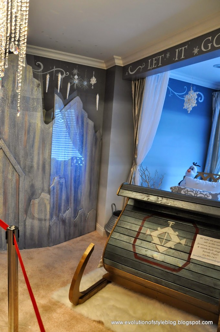


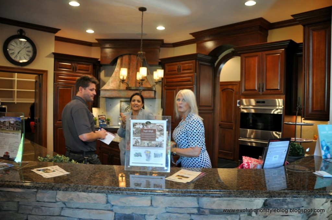
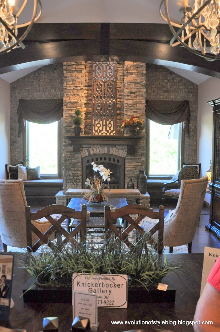
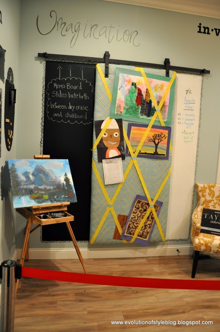
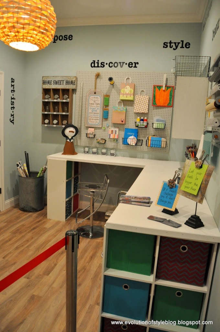
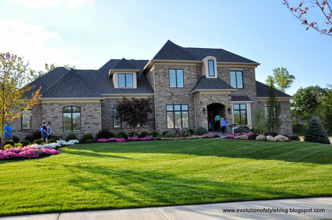
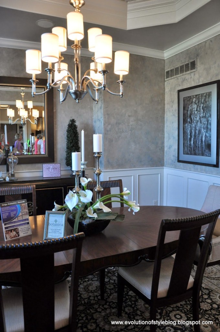
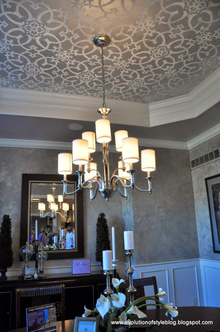
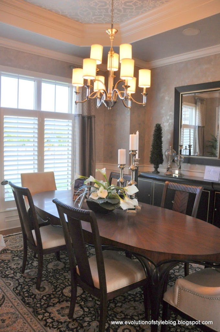
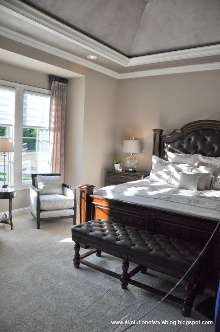
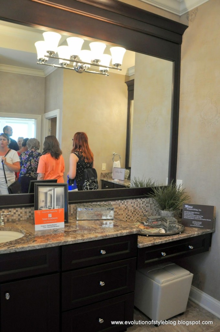
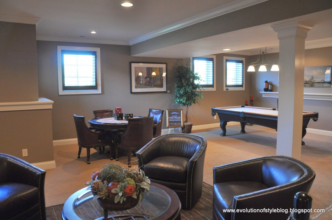
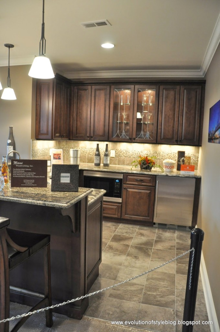
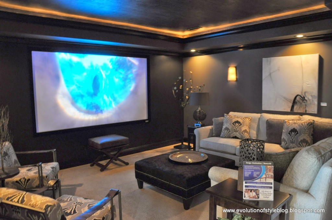
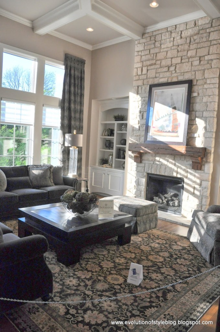
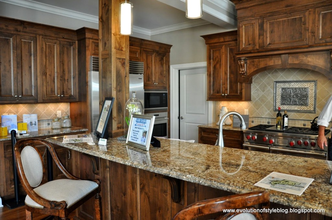
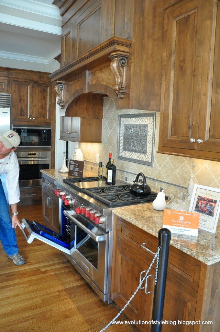
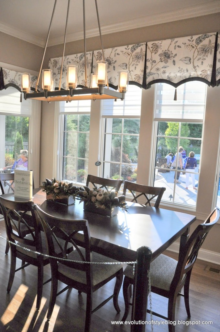
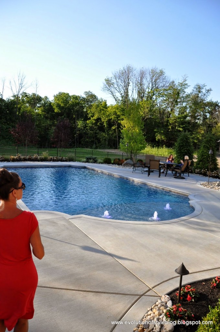
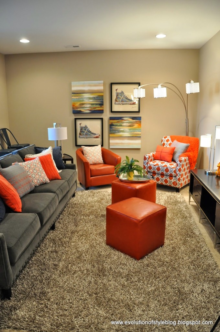
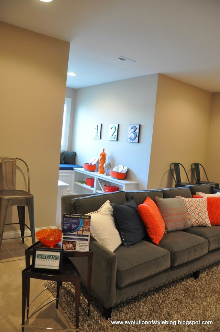
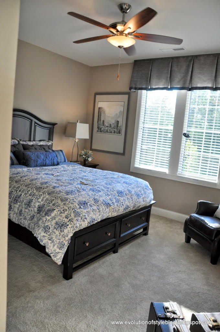
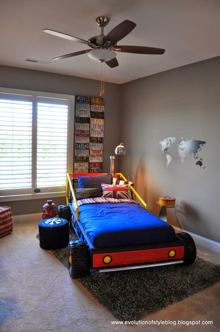


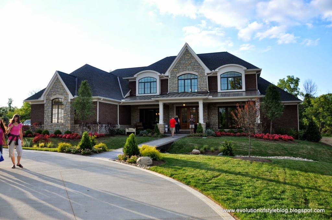
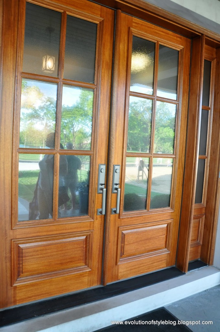


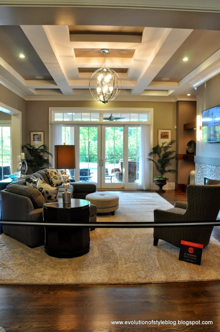
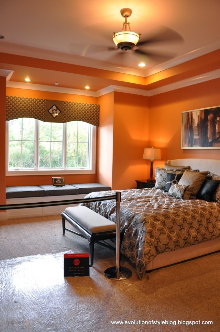

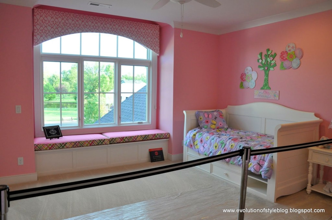
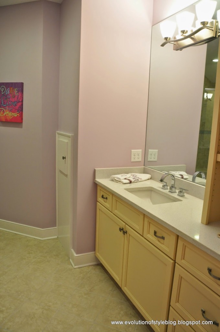
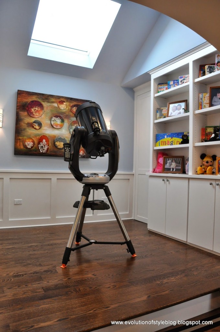
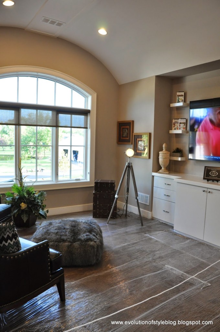
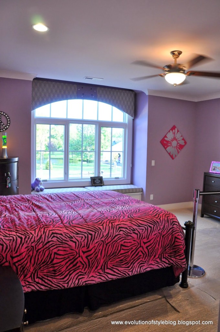

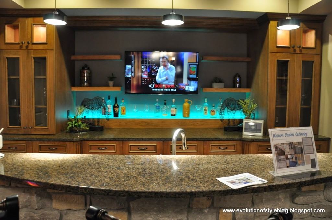
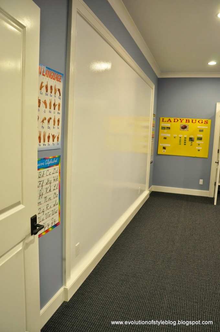

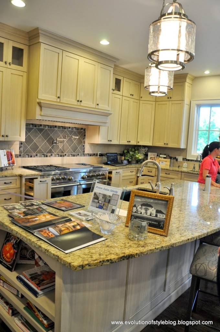
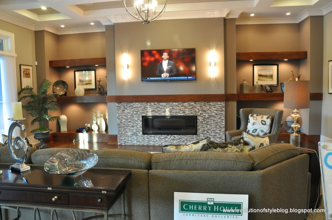
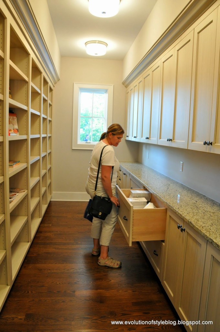

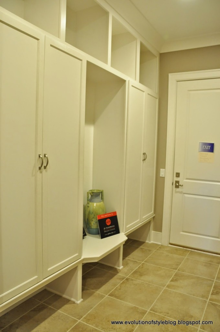
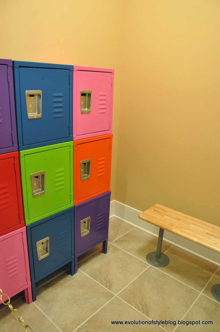



2 Comments
Simply LKJ
August 1, 2014 at 1:03 pmOh my, the first looks like a dungeon. So dark! I am drooling over the pantry and mudroom in the last home. AMAZING!!
Calypso In The Country
August 1, 2014 at 3:33 pmOf those three, I like the 2nd one the best. The first is too dark, but I love the window boxes. The 2nd one had a great stone fireplace and breakfast nook. And that pantry and mudroom in the 3rd…amazing!
-Shelley