I have a new space to share with you today! It’s another section of our basement that has been sitting like a void for the most part. Like much of my house, it is far from done, but progress has been made. So, here is a quick peek, before I take you through the evolution.
One thing I love about our basement is that we have great windows that let in a lot of light, so it doesn’t feel all basement-y. That was one of our big things on our home buying wish list, and we really lucked out with what we got. If I want to get all fancy-schmancy, I call it “The Lower Level”.
This space was originally used as a pool table space, but alas, we don’t have a pool table, and at this point, aren’t planning on buying one. Here is a “before-before” picture – from the listing photos:
Not too bad, eh? A nice little party place, that’s for sure. See those chairs in the corners – those came with the house and match the palm tree valances that are down there. We refer to these chairs as the “Pineapple Chairs”. So, that makes us the owners of a pair of pineapple chairs.
But, since a pool table is not part of our plan, the first thing we did was take down the pool table light – another serpentine fixture, similar to what we have in this other section of the basement. But really, the main reason we took it down was because we kept whacking our heads on it.
So, it went from this:
To this:
That’s better.
There is still more work to be done down here, that’s for sure. The walls need to be painted, and we need to figure out what to do with the palm tree window valances. Fortunately, these valances are oh-so-faux, that I should be able to use them as a guide for making my own. Once I decide on fabric/color palette/etc… It’s a big, open space down there, so color choices cannot be made in haste!
I also did a lamp revamp, which makes for a nice little vignette. (More on the revamp later.) And yes, those are more of those balls made of twine and twigs that I talked about last week when I re-staged my bookshelves.
But to recap the full evolution of this room (to date, anyway), here you go…
From the listing, before we bought the house…
Then we bought it and I took lots of “before” pictures of an empty house:
Then it was just a catch-all space for my kids to sit in the Pineapple Chair, watch too much tv, and for us to whack our heads on a pool table light:
And now here it is in its present state. Not finished, but again, a work in progress:
My to-do list in here includes several things off the top of my head:
- Get rid of the ugly palm tree valances. Some cool roman shades would be a neat option here if I decided not to do valances in a different fabric.
- PAINT. That goes without saying, since it is that awful Cardboard paint color that I’m not so jazzed about. But, I need to get my ducks in a row first and go in with a plan.
- Table/ottoman. Yes, I’m aware that this space needs some sort of coffee table or something. I’m working on it.
- More seating. I have put an additional chair down there in the past, with the back facing the tv, but invariably ends up getting turned around in order for my kids to watch too much tv. A swivel chair would work there beautifully. Although I don’t see me purchasing a swivel chair for the purpose of allowing my children even easier access to the television.

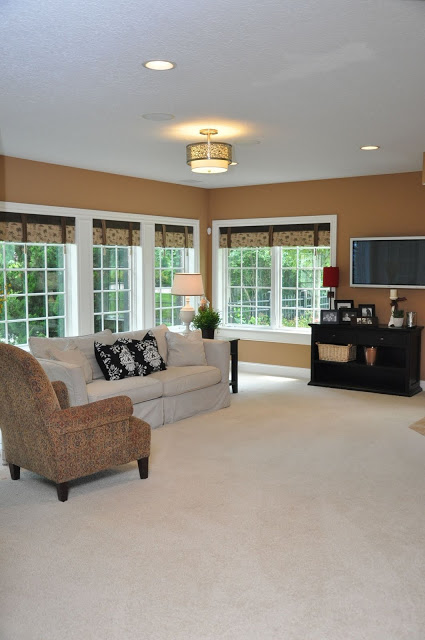
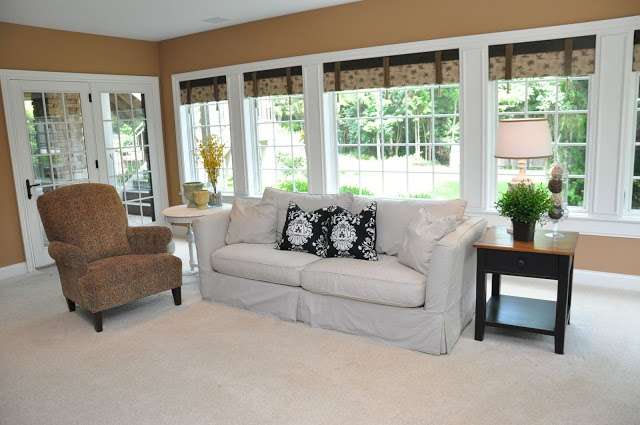
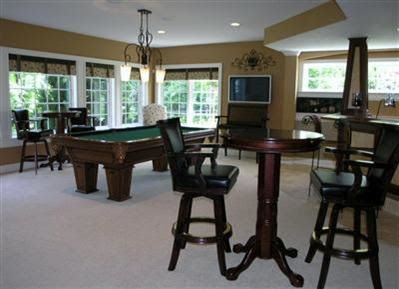
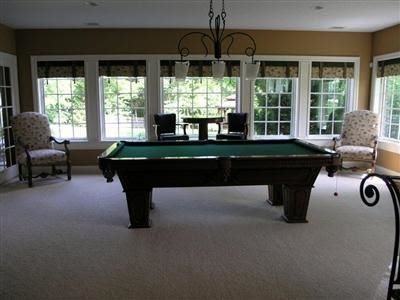
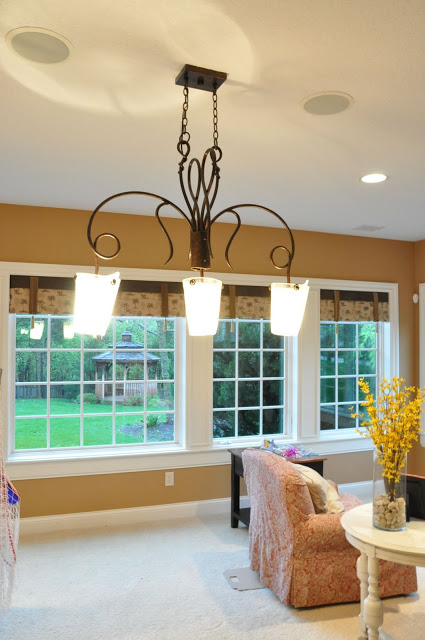
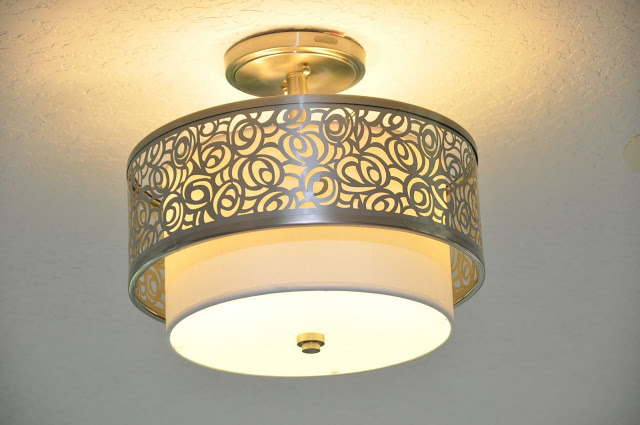
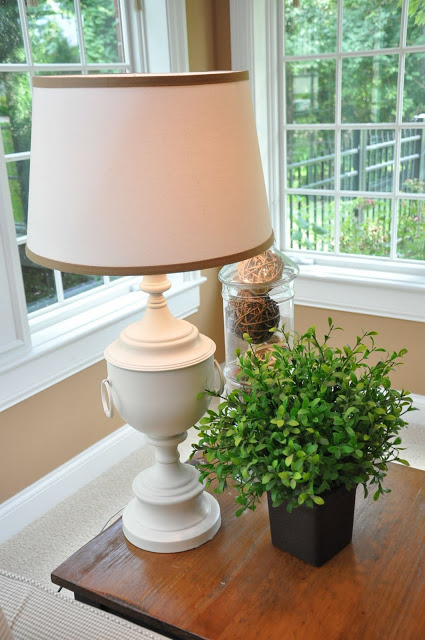
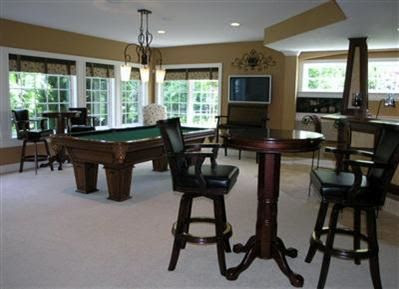
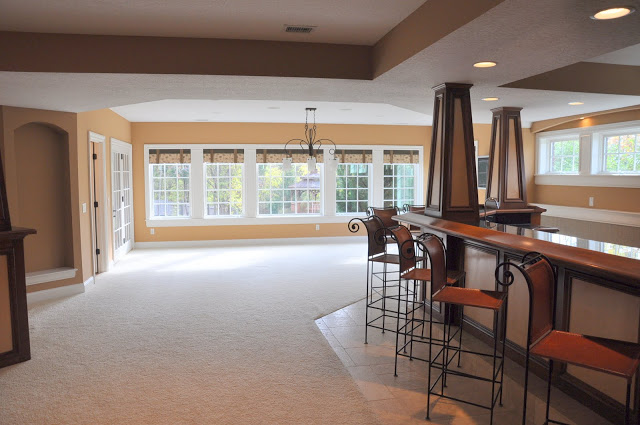
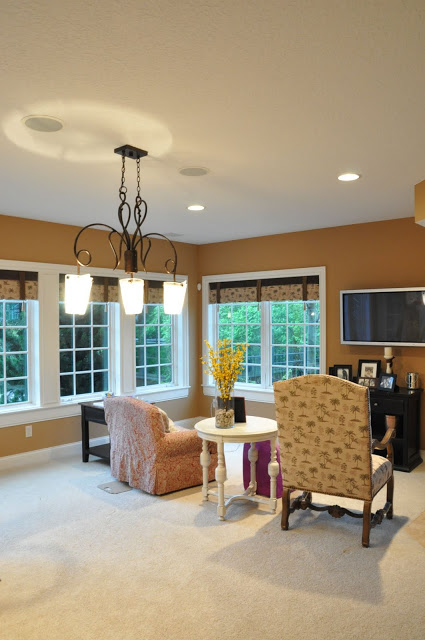

10 Comments
Kathryn Griffin
July 6, 2011 at 12:53 pmSuch a great space! Love the new light fixture and the lamp. Can't wait to see what color you go with in your lower level. http://thededicatedhouse.blogspot.com
Colleen
July 6, 2011 at 1:41 pmI love it. I especially love the windows!!
tracie
July 6, 2011 at 3:49 pmlookin' good!
Andrea
July 6, 2011 at 4:05 pmI too have a large walk out basement that is a huge empty void (well actually, it's full of boxes while we unpack). We also have a pool table light fixture, but the trouble is that I love it, yet we will not be getting a pool table. I am thinking it will look odd in the new play room area =)
Tricia
July 6, 2011 at 4:08 pmLove the light fixture. Where did you get it?
marty (A Stroll Thru Life)
July 6, 2011 at 5:13 pmWow, such a fabulous space. You have a great start. Can't wait to see what you do. Hugs, Marty
Andrea
July 6, 2011 at 5:21 pmWhat a fantastic space. Sure wish our dungeon, I mean basement, looked like that. Can't wait to see what color you choose for the space.
Jan@southernjunkin'
July 6, 2011 at 9:34 pmGreat space! Love the windows and so much light!! Lookin' good!!
Stacey
July 7, 2011 at 1:22 amWhat a great space. I love how welcoming the light is. Your room is beautiful but uncluttered. That's how I like it. 🙂
amelia
July 7, 2011 at 2:37 pmwhat a HUGE neat room! thanks for leaving a comment on my blog so i could find yours! i'm excited to follow you too!