I know, this is the slowest tour, ever, right? Cut me a little slack, as if you follow me on Facebook, you know that one of our pups was hit by a car last week, and we’ve been dealing with the veterinary fallout ever since. Thankfully, he’s home now (although much more low energy than usual), and hopefully on the mend. I don’t think my wallet can take much more…
The next house on the tour is one that I think many of you will enjoy for many reasons. It has great style and a really workable floor plan, and the exterior is one that caught our eye from the get go. Plus, it’s called The Nantucket – that just brings all sorts of good things to your mind, doesn’t it?
House #5 – The Nantucket
Price: $1.5M
Square Footage: 6,500 sq. ft.
Builder: J&K Custom Homes, LLC
www.jkcustomhomes.net
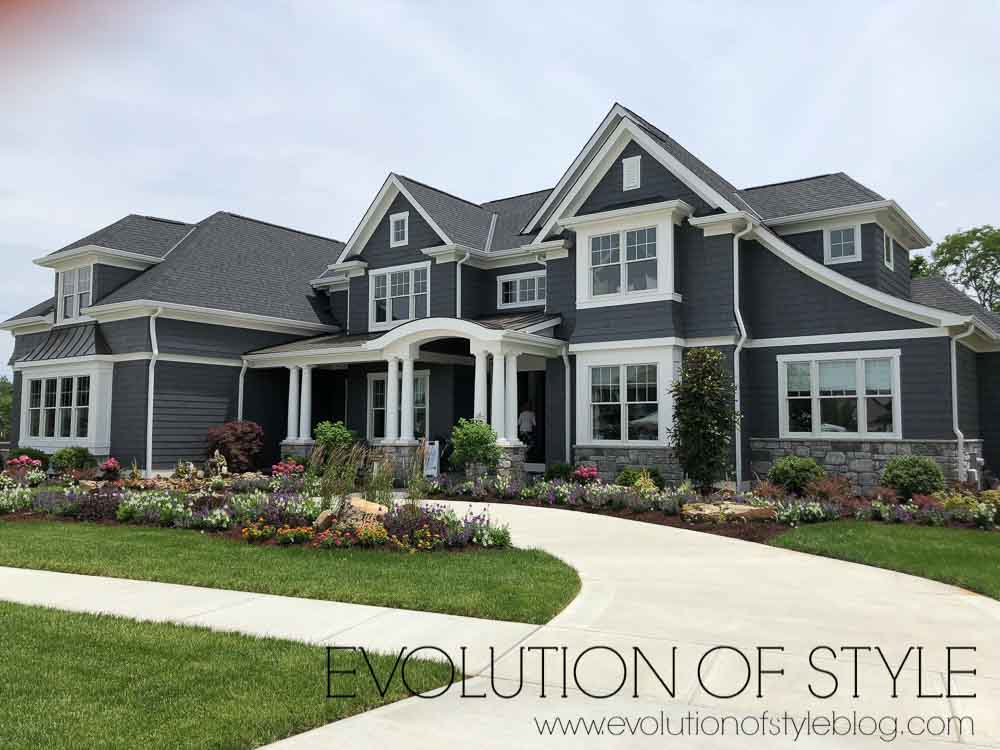
When you walk in, what could be used as an office is to the right. It is sharp with black cabinetry and trim with gold accents throughout.
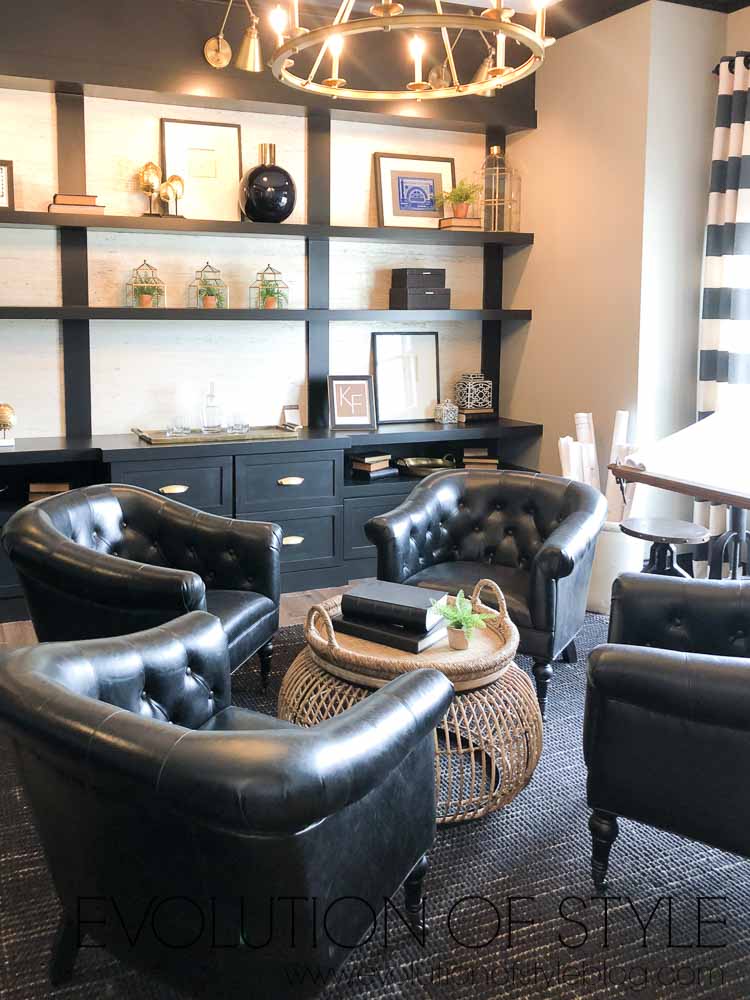
Straight ahead is the great room.
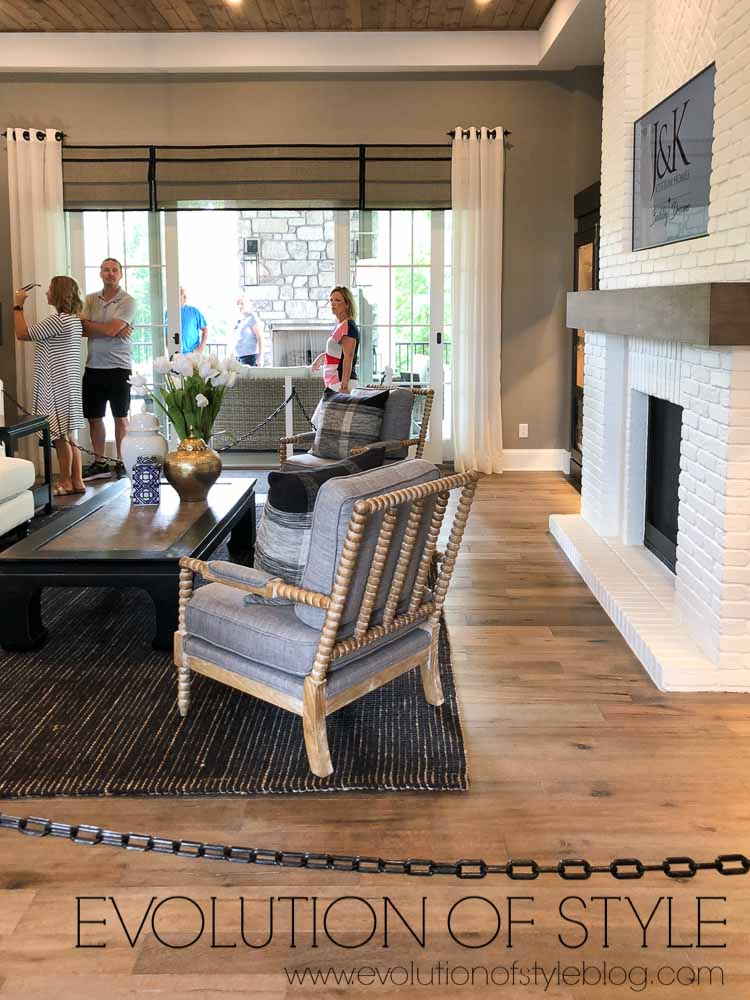
A peek to the kitchen and how it all flows together. A really great entertaining space.
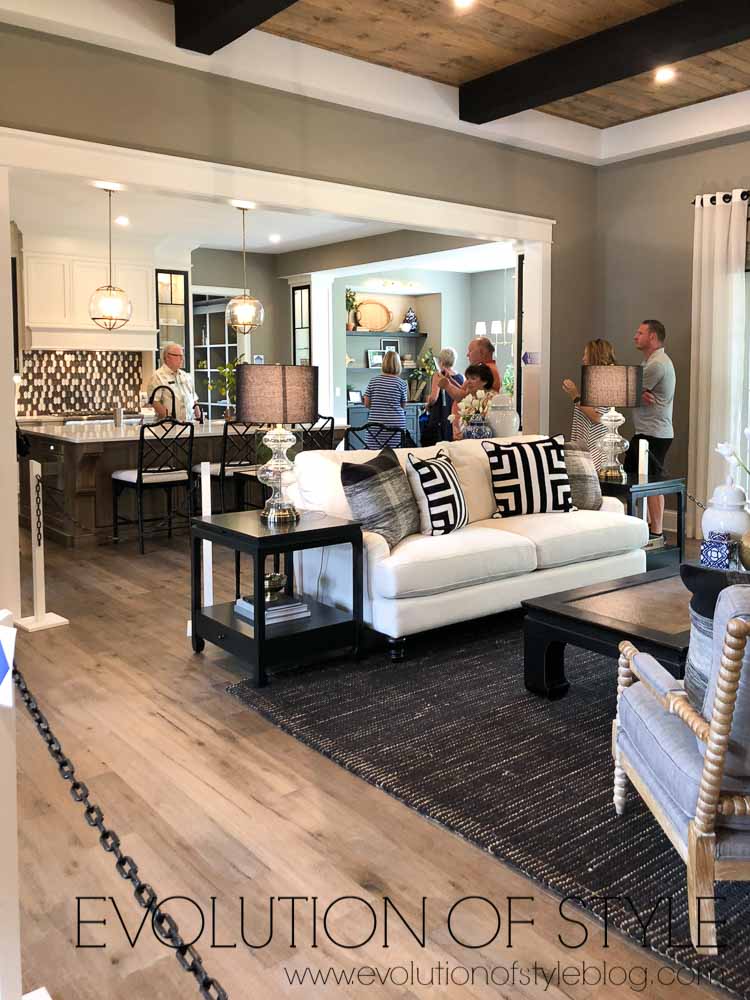
We headed to the right and passed this super-hip powder room. Again, with the cool graphic wall treatment – I really love seeing daring powder rooms. I think you can really have fun and go a little bit out of your comfort zone with powder rooms, and seeing spaces like this just reinforces that for me.
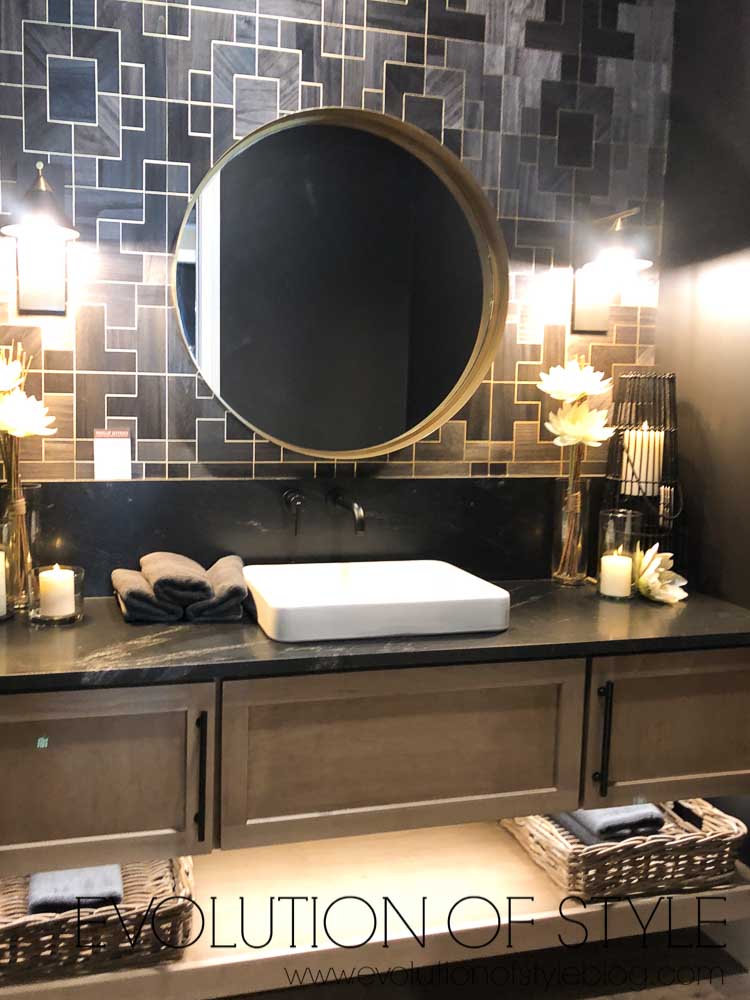
We headed to this beautifully airy master bedroom. I love the beamed ceiling and the tone on tone look with the beams and the wall color. It was truly a haven, which is what we all want at the end of the day, right?
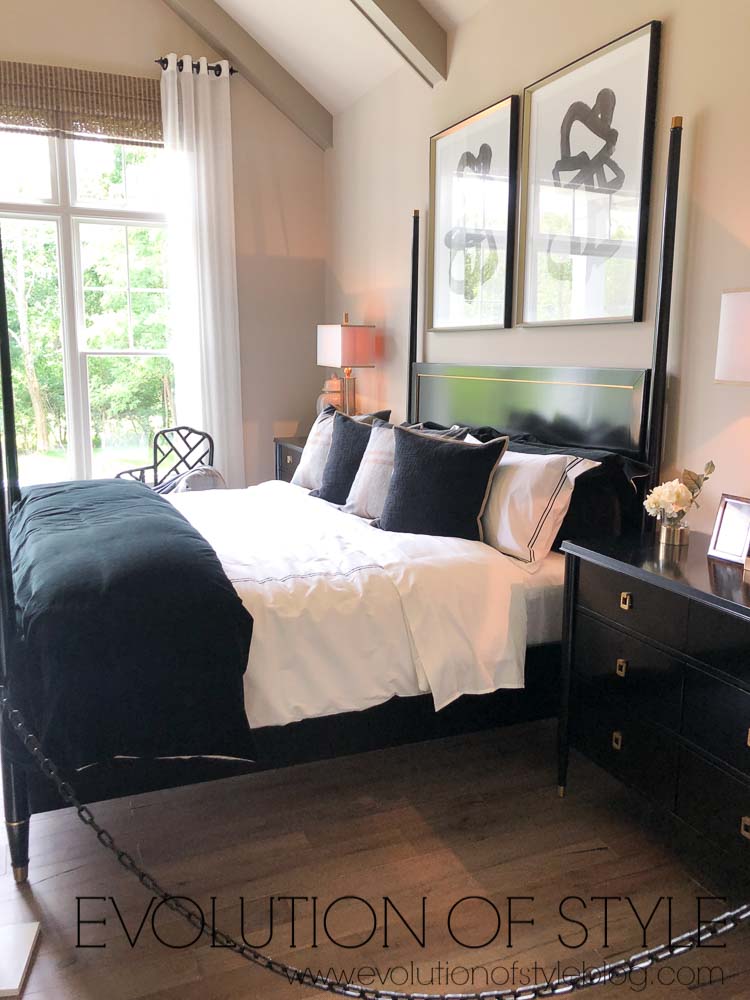
The same color palette carries into the elegant master bathroom – loving the dark cabinets with the light counters and gold accents.
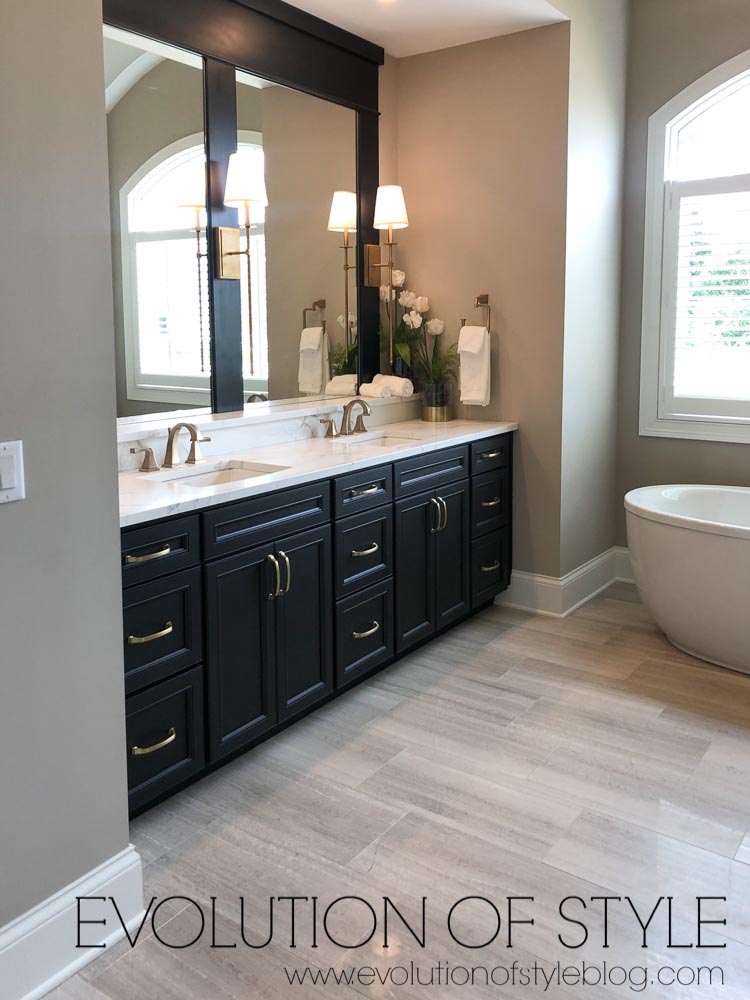
And don’t worry, you still get an ample shower in here too.
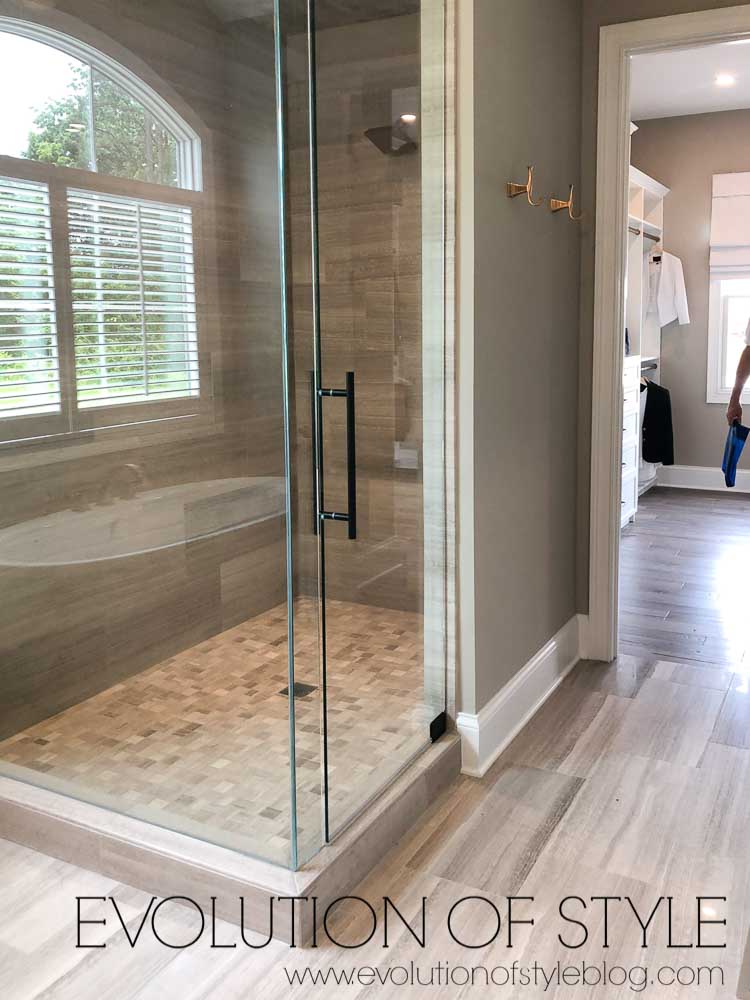
The master bedroom has access to the pretty back patio.
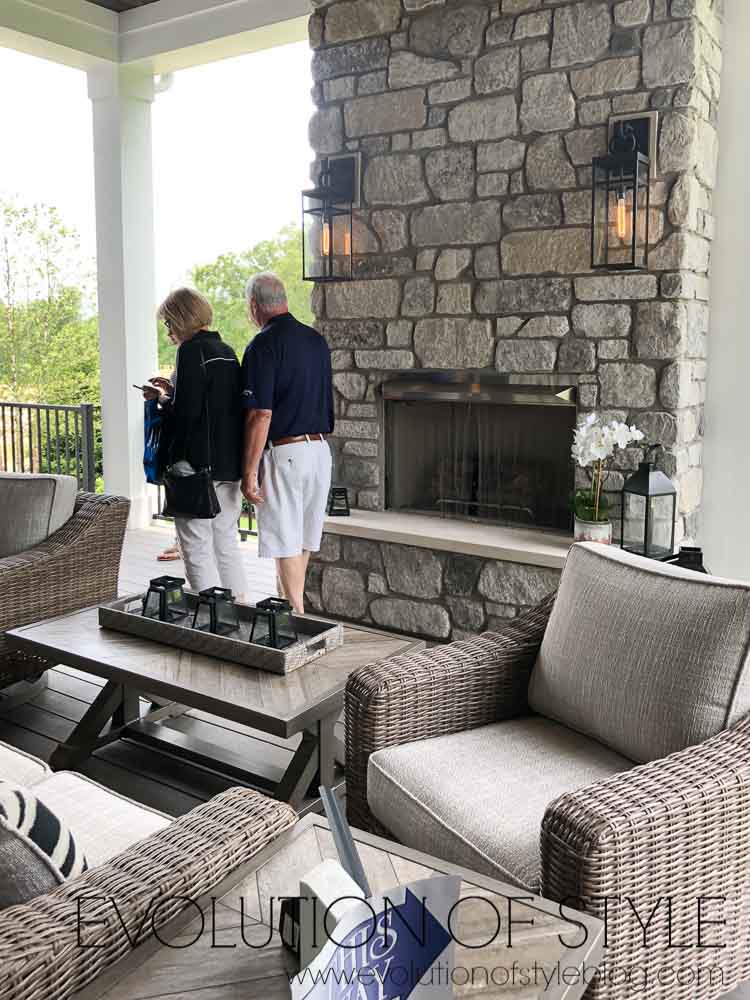
Back inside, we’re in the great room. I’m kind of digging the painted brick fireplace design and the contrast with the wood mantel.
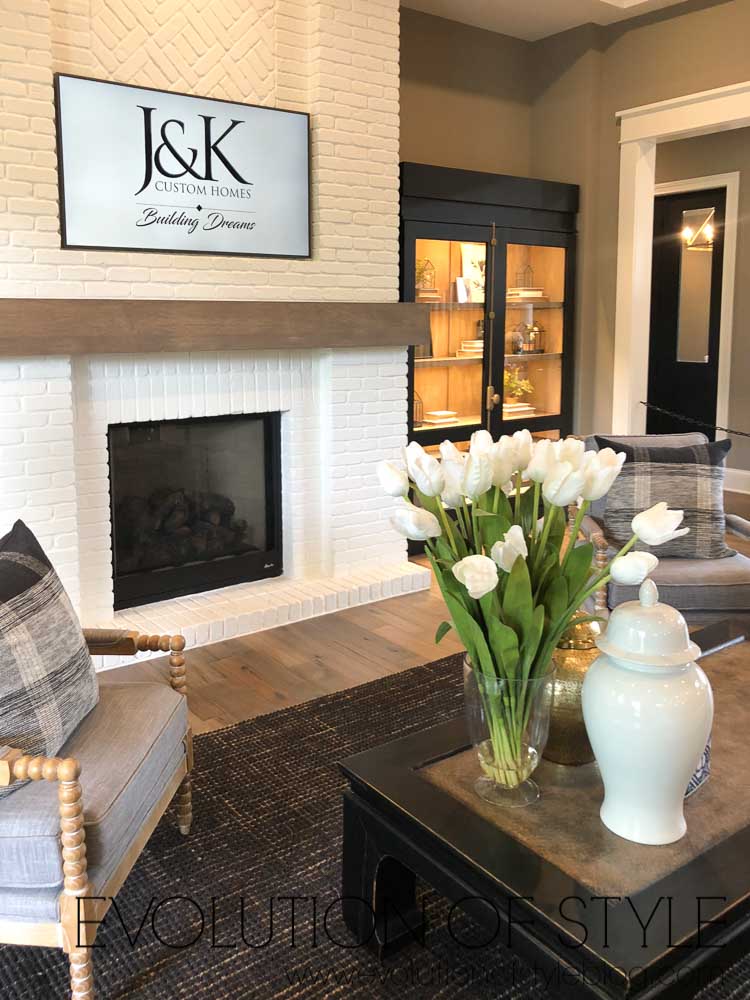
And let’s get on to the kitchen. This one was a beauty! Again, there is a continuity with the dark cabinetry, light countertops and gold accents, and it just works.
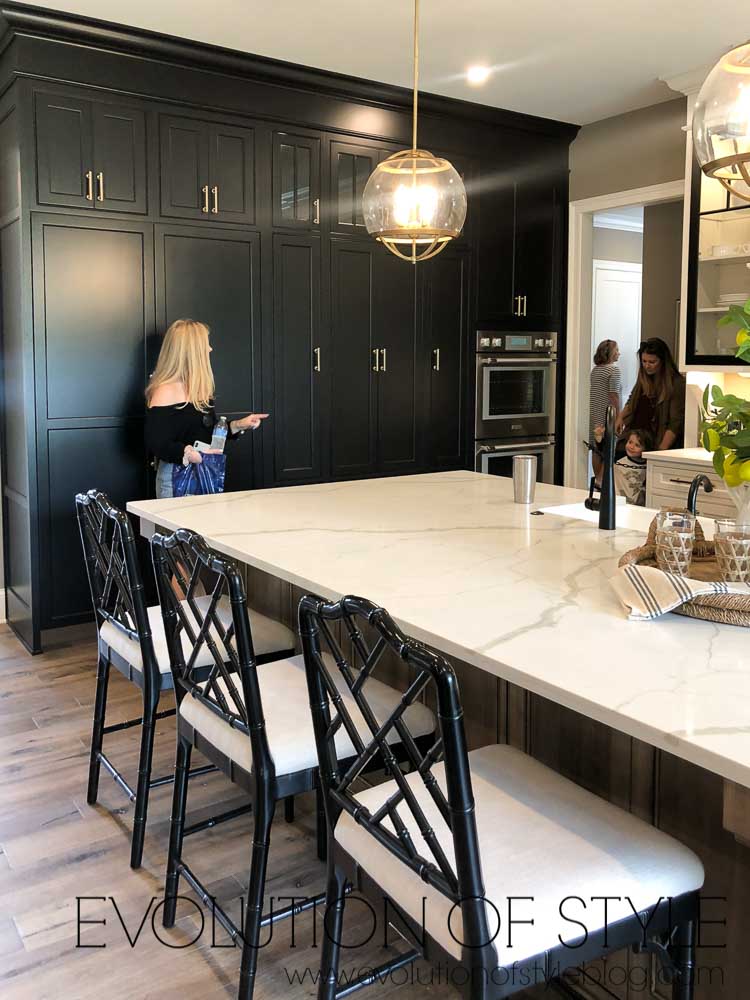
The bank of cabinets with the stove was trimmed out with white cabinetry.
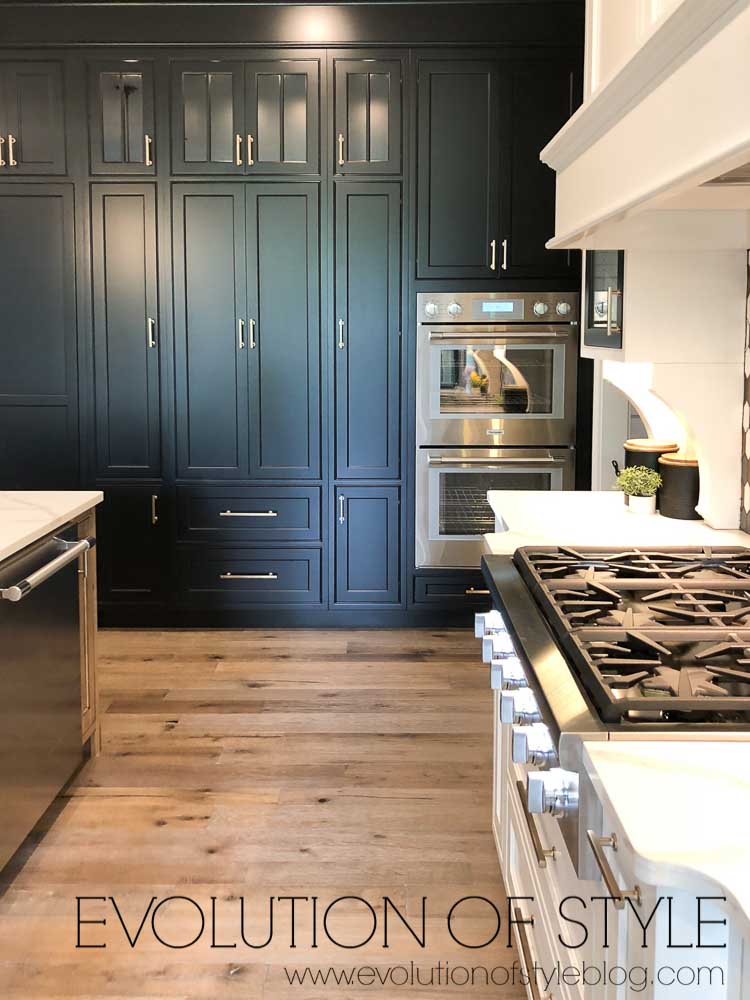
The only thing I didn’t care for in this kitchen is the backsplash. It’s just a little too busy, even though I appreciate that they’re trying to tie things all together with it. But that’s it. And I certainly wouldn’t turn this kitchen away if you offered it to me.
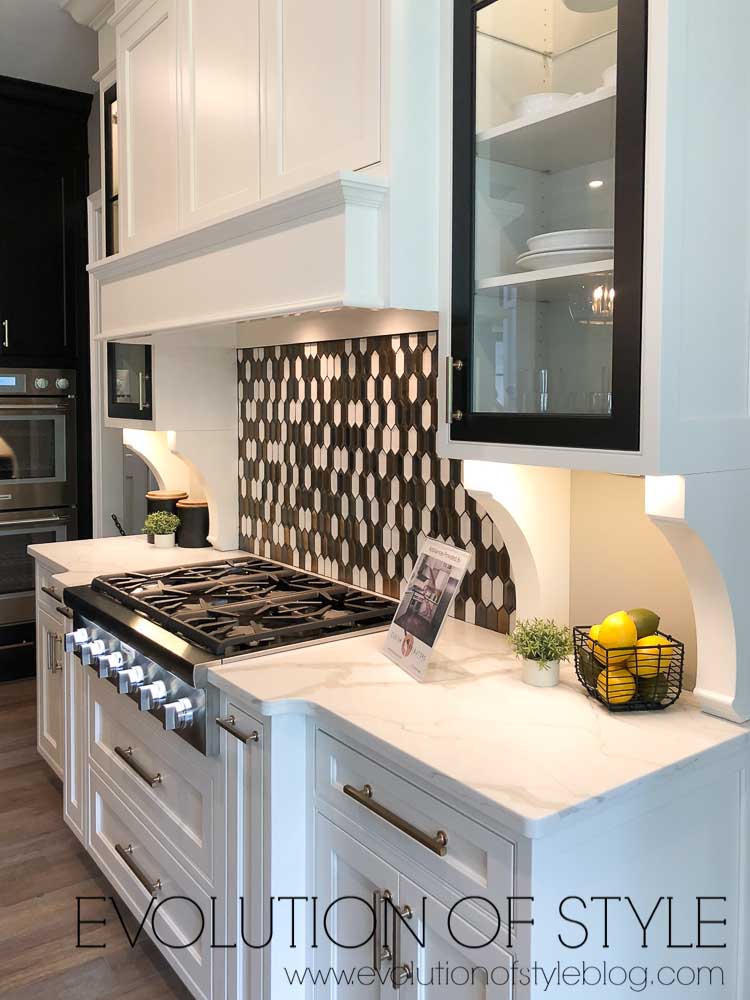
There is a roomy dining area right off the kitchen that a is fully equipped for entertaining. The built-in banquet with the floating shelves is perfect for setting up food and drinks for parties. And I love the light fixture in here. Also notice how the chairs have the same details that the barstools do. So well done.
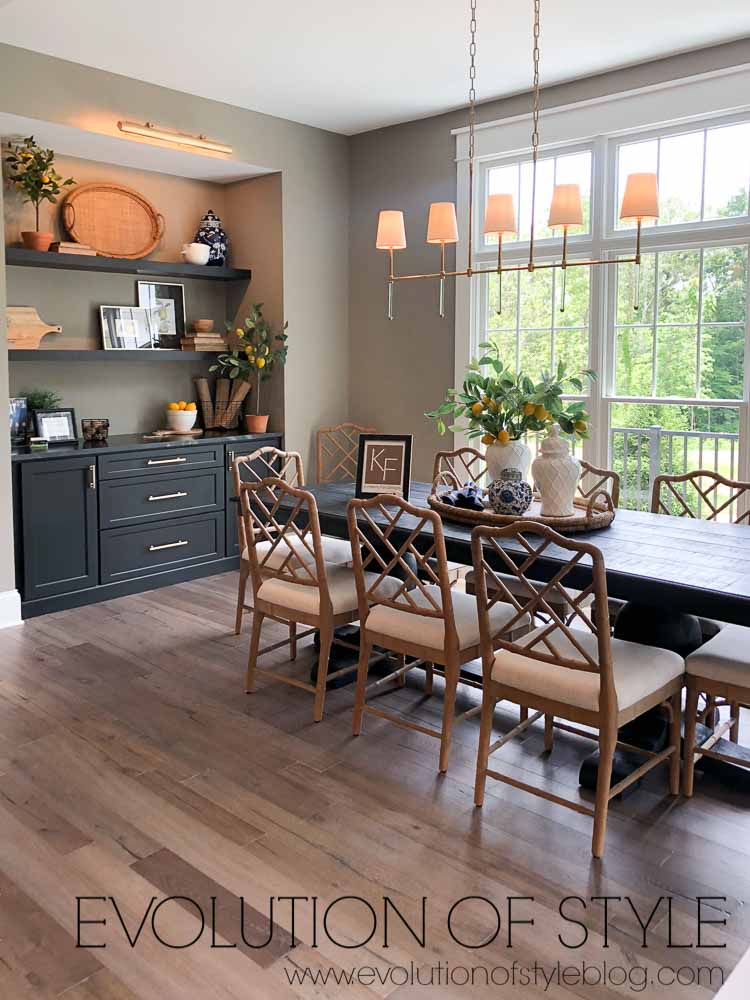
But wait, it gets even better. There is a walk through butler’s pantry in the area behind the stove. It is like a little slice of heaven! A perfect spot for larger appliances, storage and space galore for just about anything you can imagine.
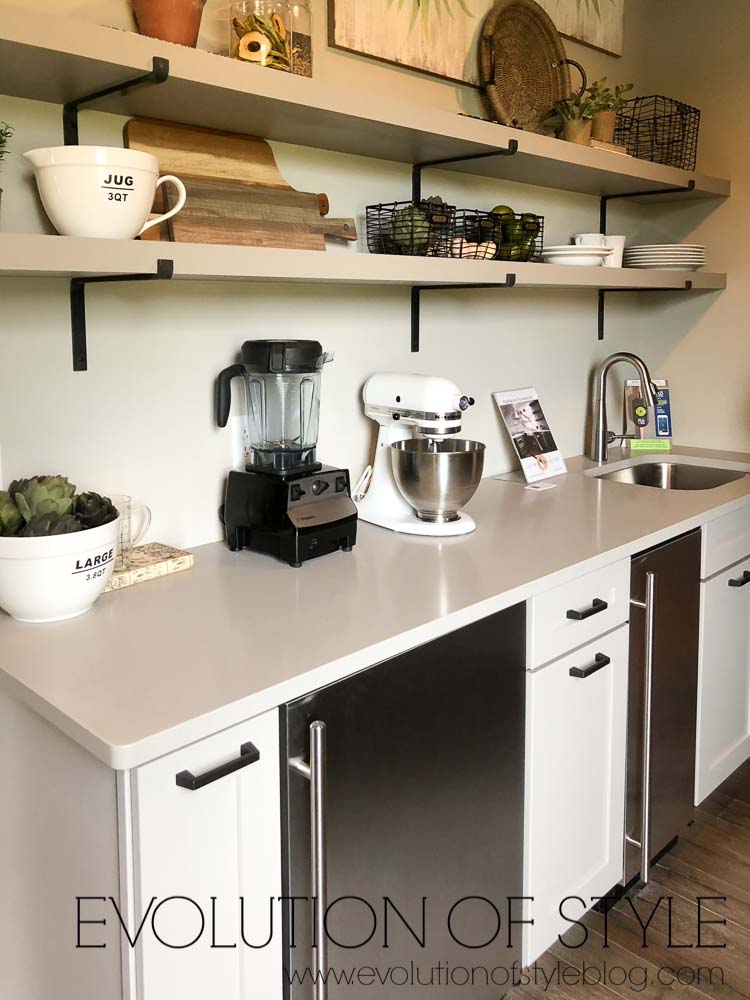
I mean, check out all of these cubbies!
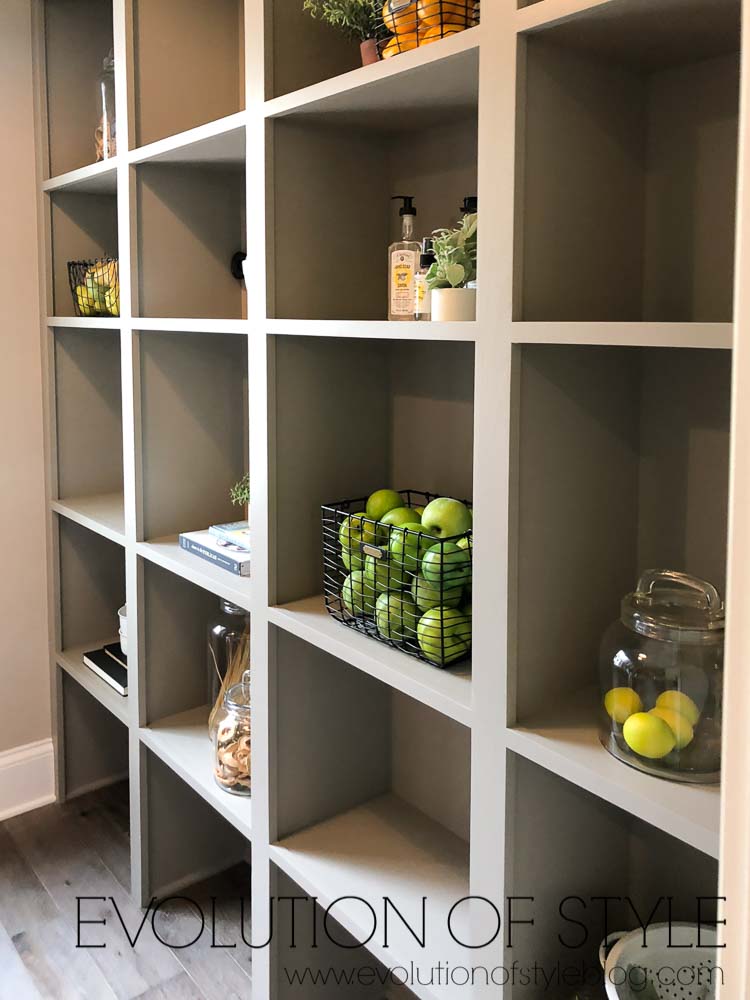
It just goes on and on…
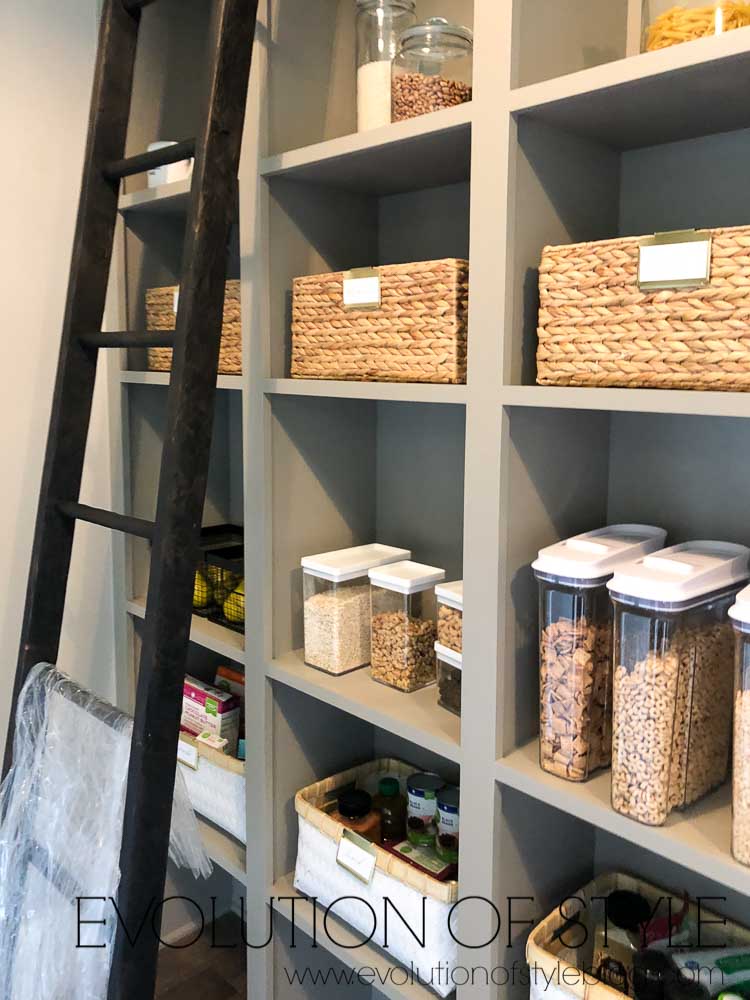
As you make your way out from the butler’s pantry, you get another view of the layout of the house, and how well it all flows together, both in terms of floor plan and design.
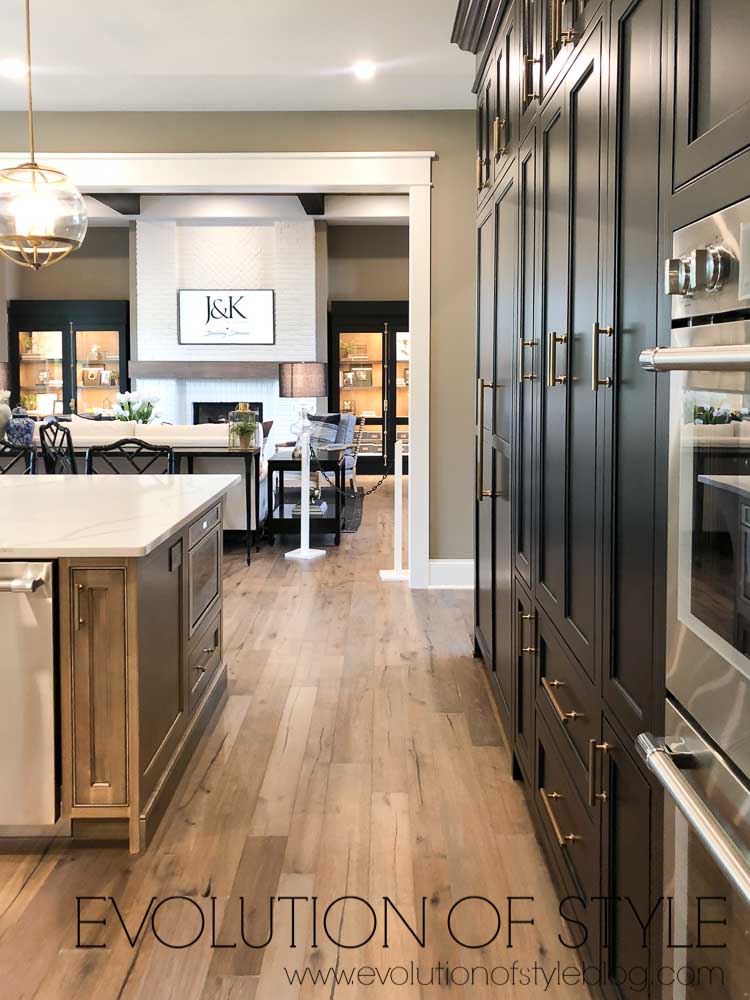
There is also a crisp and classic laundry room on the main floor. How about that sink?
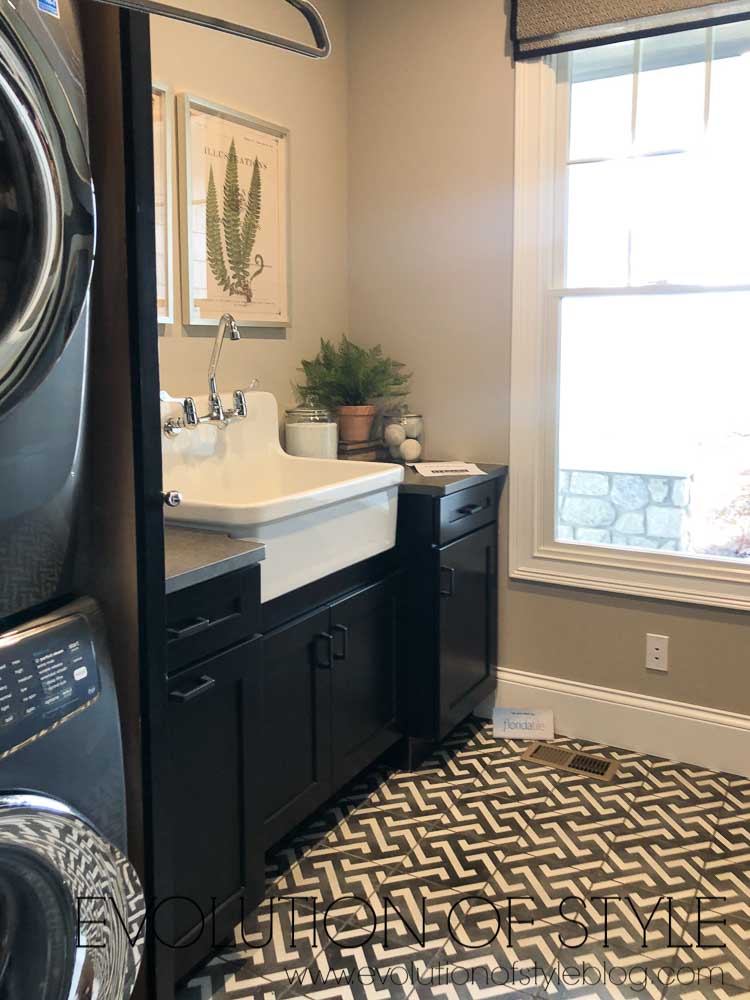
Even though there was a space on the main floor that could be a designated office, they also carved out space upstairs for a great work area.
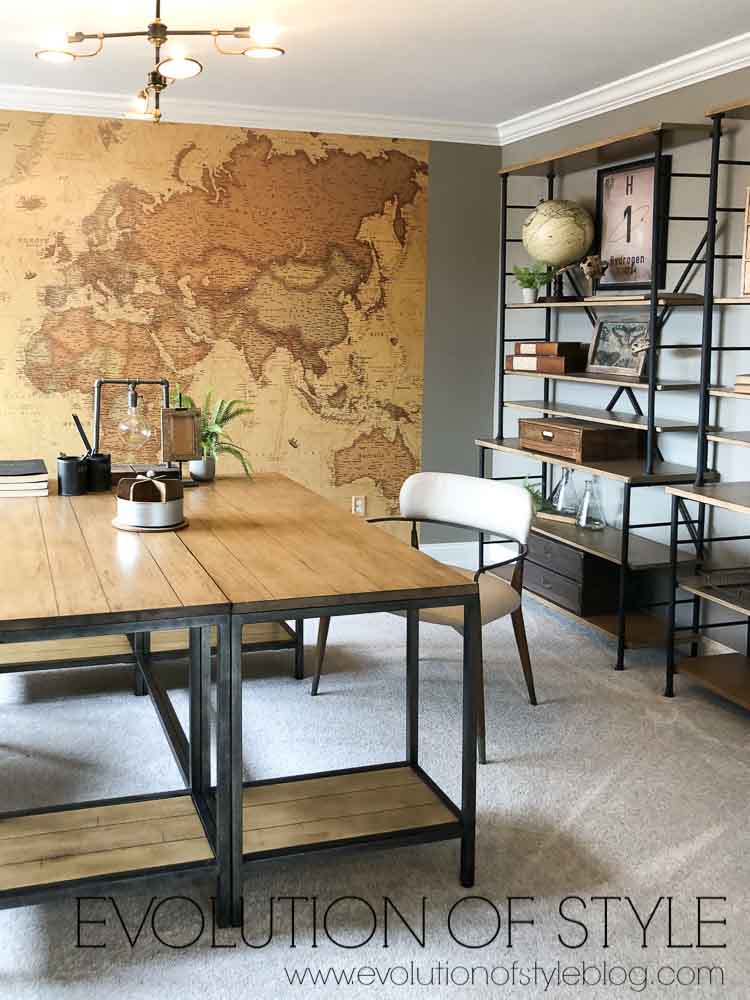
There is a second laundry room upstairs to keep things efficient.
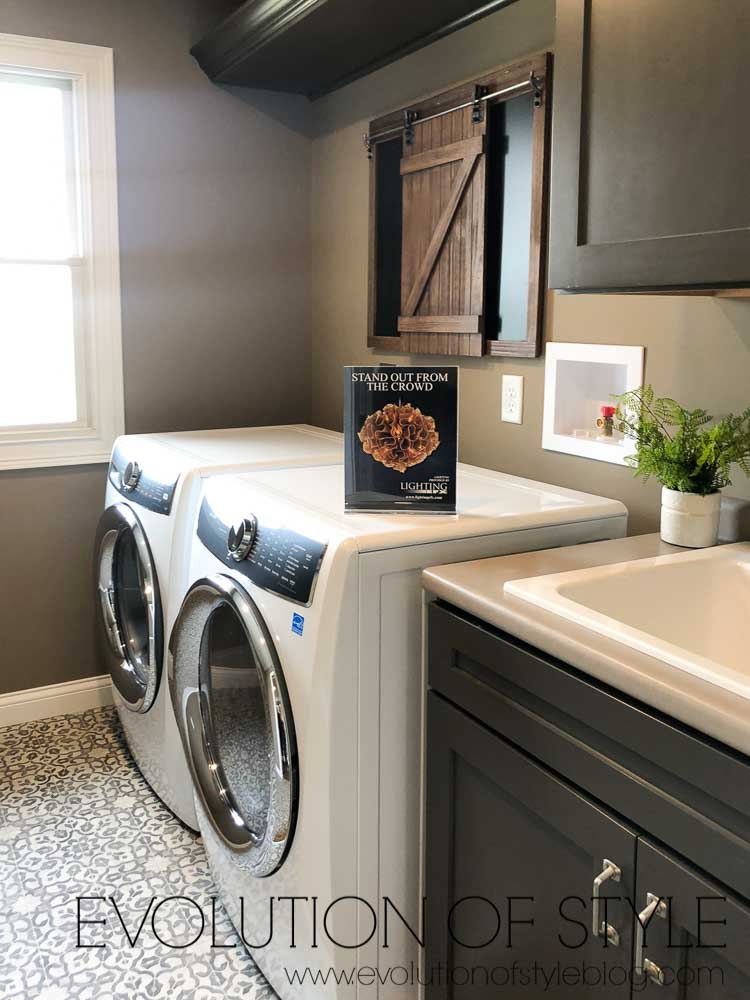
There are some super-creative kid’s rooms upstairs.

How fun is this playhouse bedroom?
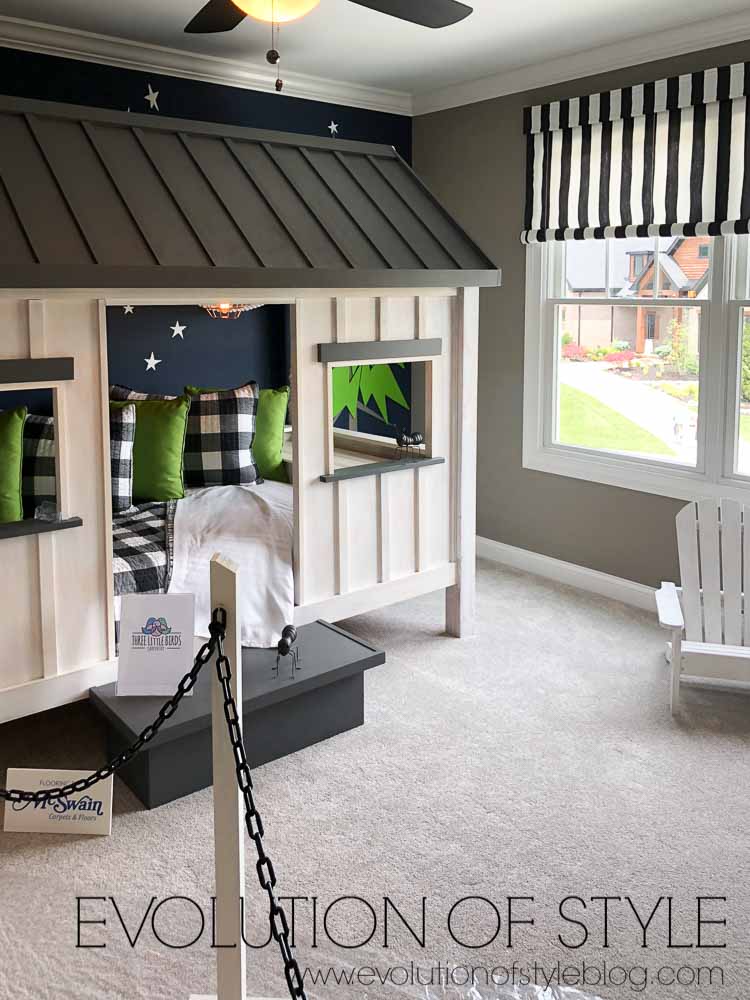
With an adorable Jack and Jill bathroom that connects them. Hello navy blue cabinetry…
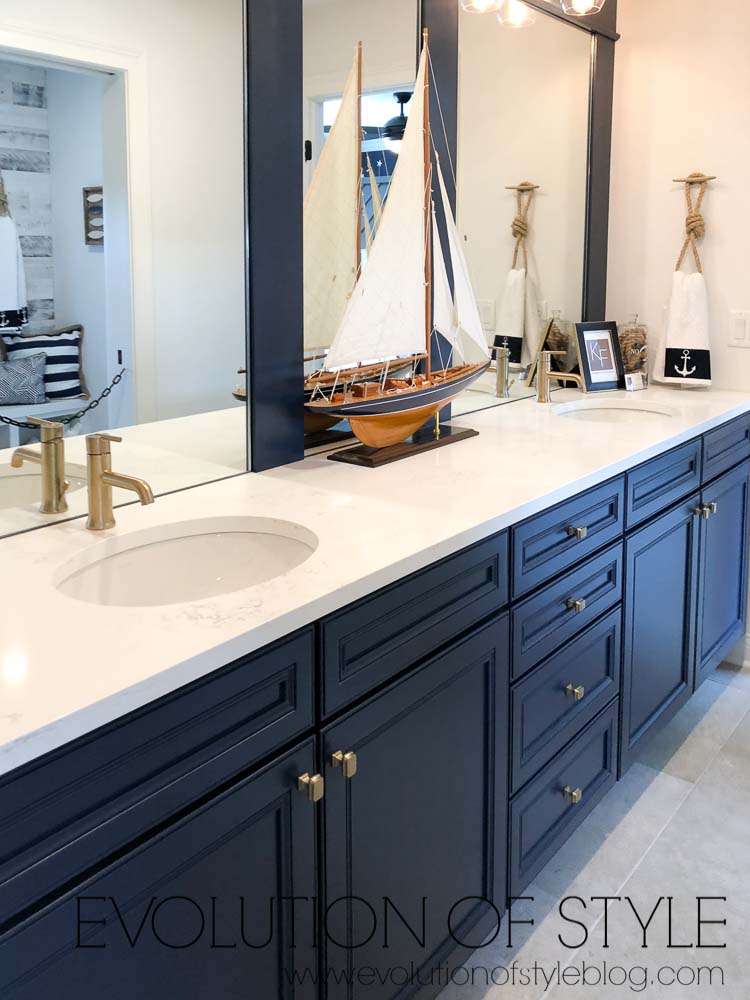
There is an additional bedroom upstairs to finish things off before we headed to the basement.
A super comfy media room space. Love the leather chairs down here.
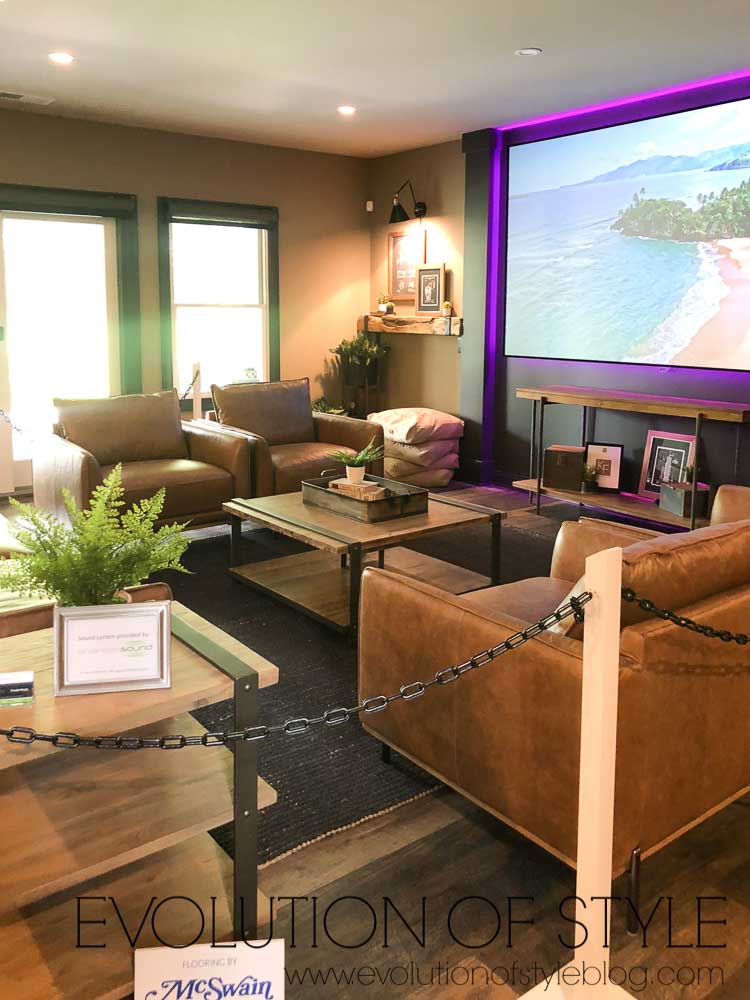
A cool basement bar area…
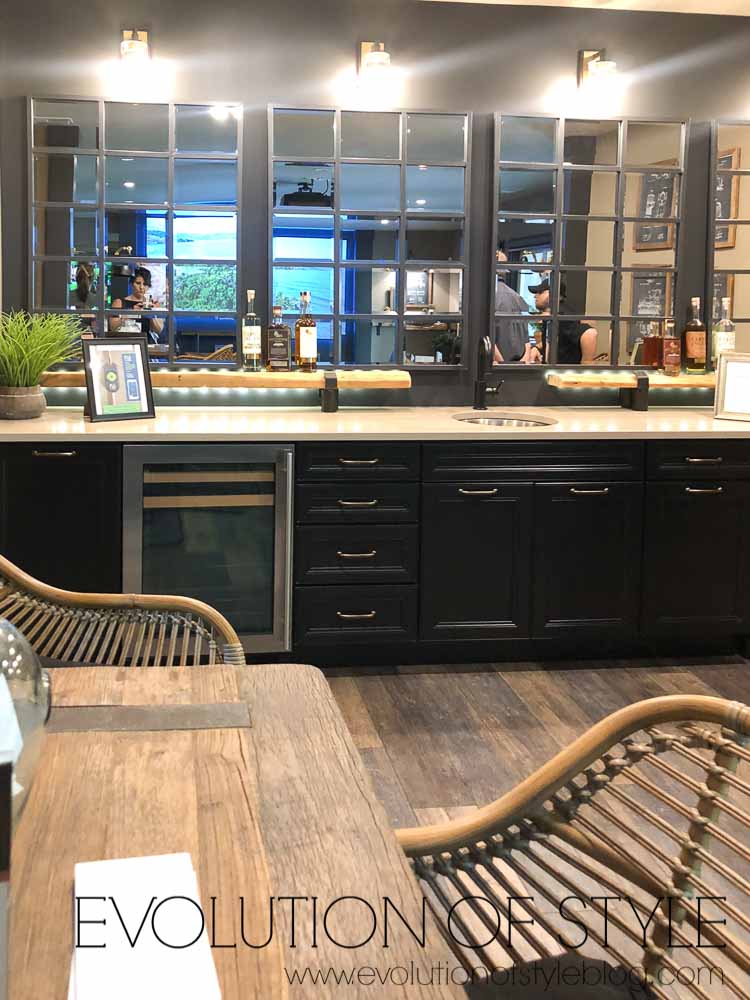
A sleek looking basement bathroom too.
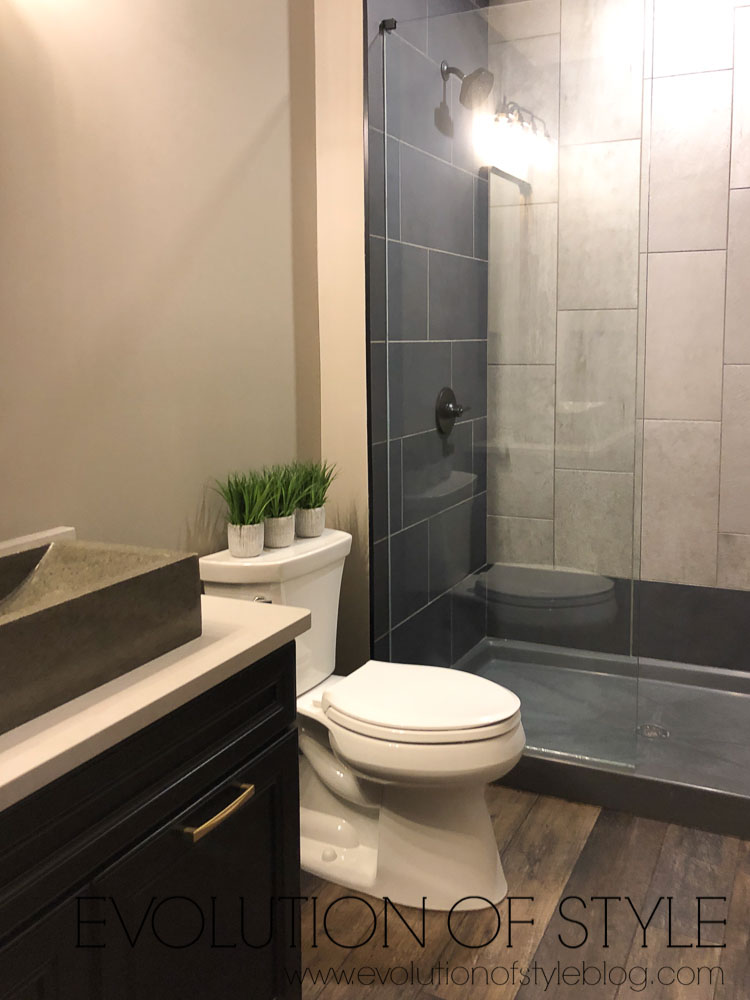
And a basement bedroom that would be perfect for guests.
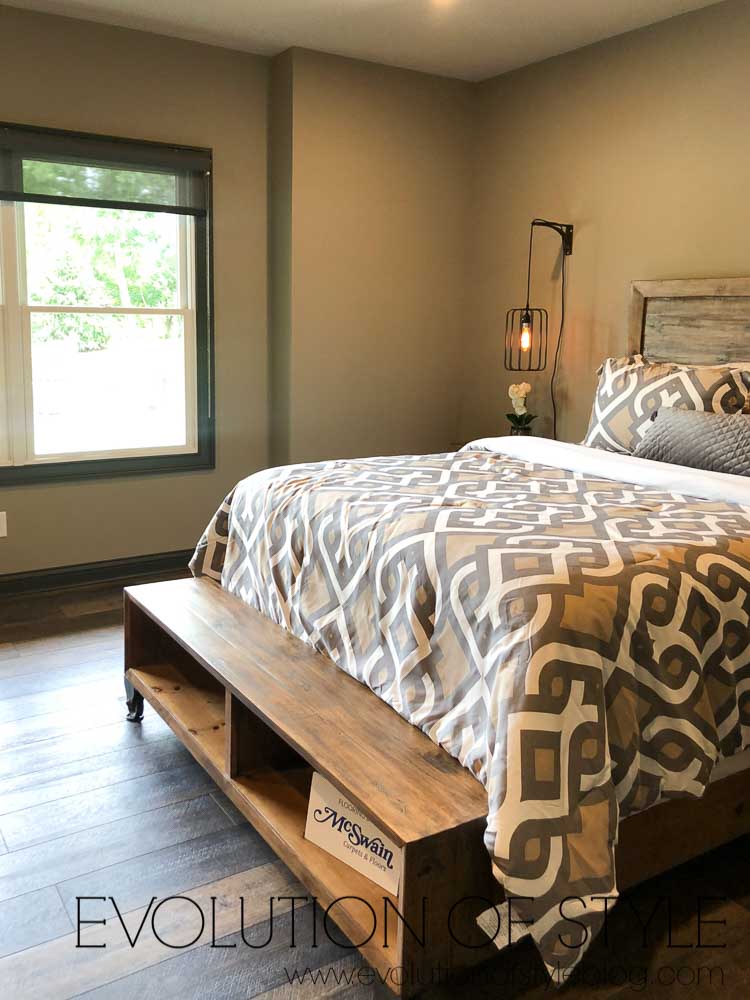
A fun feature that the kids will surely appreciate is the gaming room. While the concept was a little lost on me (in the same way that I don’t understand why kids watch other people play video games), I know my kids would love it.
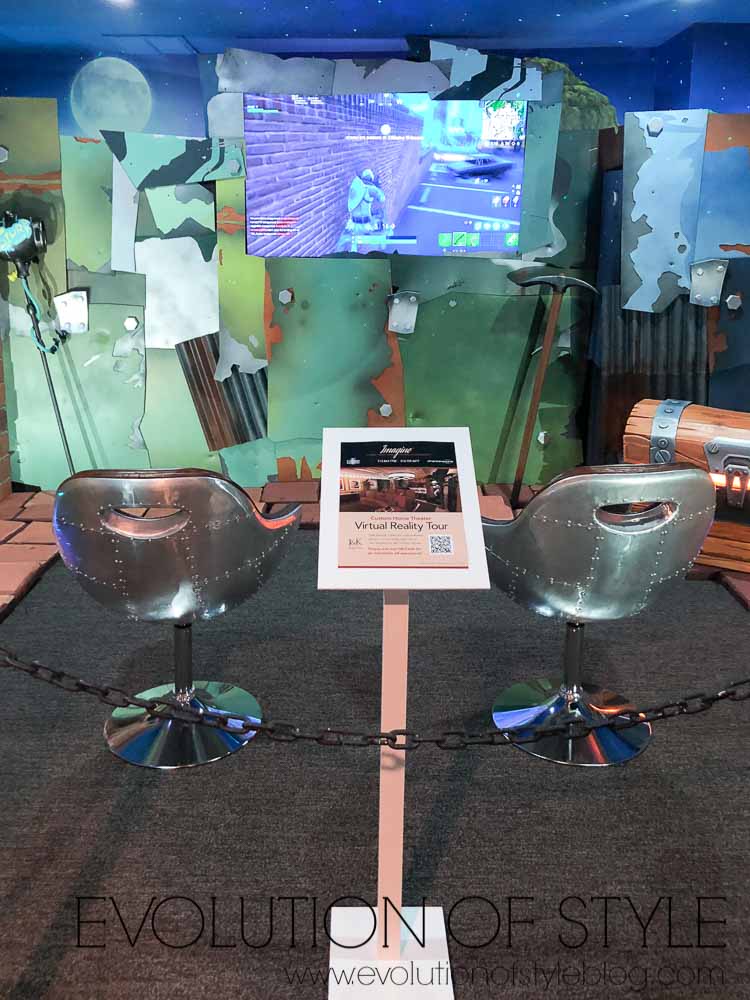
As we headed out on the main floor, we saw the mud room that mimicked the look of the exterior.
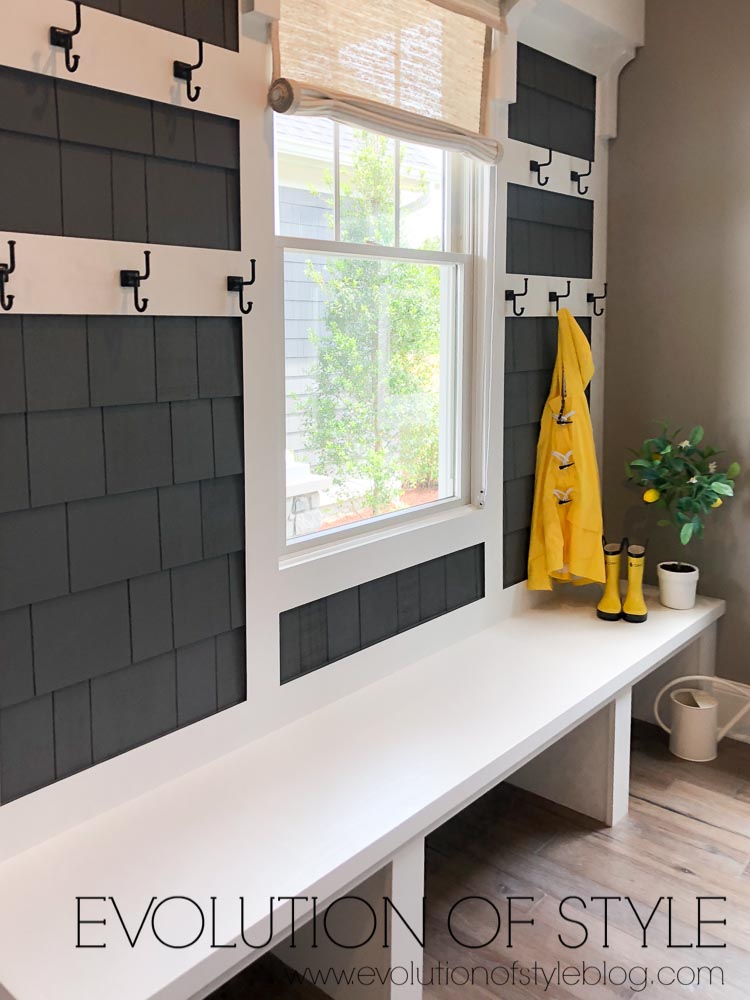
And the charm factor on the exterior just doesn’t get old, does it?
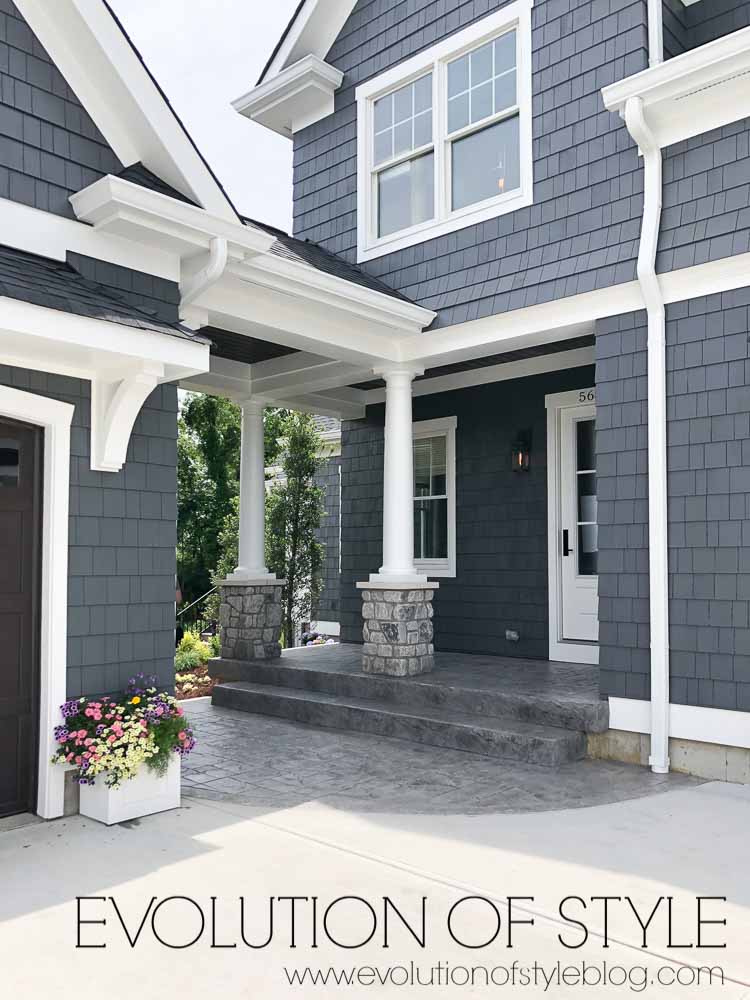
What did you think of the Nantucket? As you can tell, I’m a fan. Looking back at it again through pictures, I appreciate it even more. So well planned and designed, with attention to detail throughout. Kudos to the designer, Kimberly Fox at Kimberly Fox Designs. And really, you could live in this house on the main floor as an empty nester, with room for the kids and grandkids when they come to visit. A great family home.
In case you missed them – here are the Homearama 2019 tours to date:
Homearama 2019 – Day One
Homearama 2019 – Day Two
Homearama 2019 – Day Three
Homearama 2019- Day Four
Tours from previous years are available here:
2018 Homearama
2017 Homearama
2016 Homearama
Here’s to a great week!
Jenny


1 Comment
Lorrie
July 29, 2019 at 2:30 pmso far, this is my favorite of all the houses you have reviewed (and thank you for doing this despite your crazy schedule plus poor puppy, so glad to hear he/she is on the mend, prayers). I like the classic elements, house does not look too trendy. I agree with you about the stove backsplash, it is a bit too busy for me. As for the Kids bedrooms, they were cute but I would have preferred them more classic less playroom looking (ie design elements that can last longer, but if you are spending this type of money, you probably don’t need to worry, lol!). Great visual inspiration top to bottom!